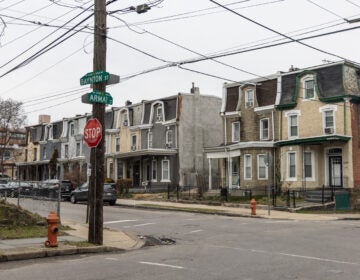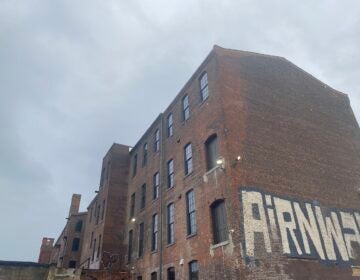Decoding zoning: a visual guide

City planner Bill Kramer clutches old and new versions of our mysterious zoning code.
By Matt Blanchard
For PlanPhilly
At one time, Catholic priests had to master Latin in order to say mass. In the same way, anyone seeking to commune with the Philadelphia Zoning Code must master a foreign language both ancient and strange:
Section 14-207: Every point on a structure shall be a minimum horizontal distance from every lot line which is not a street line equal to 3/4ths (1/2 in R3) of the height of that point above the mean ground level at the base of said structure.
As architect Emmanuel Kelly recently joked: “The zoning code is written in Russian.”
To breach the language barrier, PlanPhilly is posting visual summaries for the code’s 56 zoning classifications.
Along with videos, photos and maps, these clickable PDFs (below), supplied by the Planning Commission, are essential for citizens who want to stay abreast of the ongoing effort to reform Philadelphia’s code.
And for anyone who loves architecture, they’re just plain neat – a glimpse of the unseen algorithms that shape physical reality on the street, a peek at the DNA of this big animal we call Philadelphia.
We’ll be adding new code sections as they are discussed. And remember to refer to http://www.zoningmatters.org/index.html for comprehensive coverage of the commission.
Residential
In the alphabet soup of zoning, residential classes always start with an R, followed by a number. A low number means low density: R1 allows for single family homes with garages. A higher number usually, but not always, means higher density, multi-family housing. The apartment houses on the south side of Rittenhouse Square, for example, are R16.
A class with an “A” typically indicates an amended version. In residential, the amendment was usually made to disallow conversion into multi-unit apartments.
And other uses are often allowed. The new Perelman addition to the Philadelphia Museum of Art lives in an R15 district.
Single Family Residential click here
Multi-Family Residential click here
Residential Commercial click here
The RC designation represents a rare breed of large-lot residential developments with limited commercial uses. This allows for structures like the new Venice Island lofts in Manayunk, but also includes master planned communities such as Naval Square on Grays Ferry Ave. Hotels also fit in here.
For whatever reason, RC does not encompass “Mom and Pop” corner stores, probably the most common mix of residential and commercial uses. They’re handled under C1 and C2.
Commercial click here
Here, too, a higher number indicates a bigger structure. C1 allows for your dry cleaner. C5 allows for the Comcast Center. Not following that logic is the oddball C7, which mostly allows for gas stations and strip malls in the Great Northeast.
The commercial classes are the scene of “zoning bonuses,” in which the city allows a developer to build extra bulk if they provide public amenities such as ground floor retail or plazas for lunchtime sandwich munching.
Industrial click here
Other districts click here
WHYY is your source for fact-based, in-depth journalism and information. As a nonprofit organization, we rely on financial support from readers like you. Please give today.






