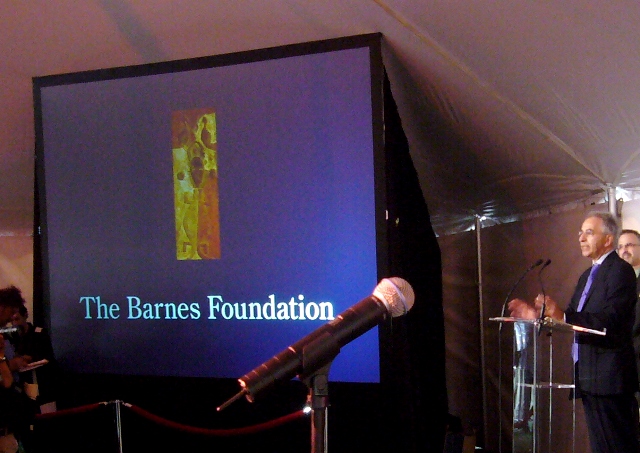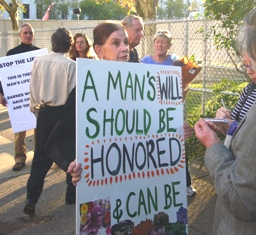Barnes storming into reality

Oct. 15
By Thomas J. Walsh
For PlanPhilly
There were some low-key fireworks early Wednesday evening at the new home of the Barnes Foundation on the Benjamin Franklin Parkway, where a well-heeled crowd of 200 or more gathered to celebrate the official kick-off to demolition of the Youth Study Center, between 20th and 21st streets on the Parkway’s north side.
The new Barnes will open on the Parkway in 2011, it was announced.
Dispensing with the silver shovels involved in traditional groundbreaking ceremonies, Derek Gillman, executive director of the Barnes, signaled a large construction tractor with an extending claw to attack the building’s fourth floor metallic edges. The heavy equipment operator did this three times at different levels, with small, timed fireworks launching from the spots where the claw clenched metal. It wasn’t exactly Citizens Bank Park after a Ryan Howard homerun, but it was original.

The other fireworks were figurative, coming from the score of vocal protesters outside the fenced-in grassy areas and beyond earshot (mostly) of the speakers inside a large white tent. Security guards and Philadelphia police kept an eye on the crowd, who bemoaned what they deem a waste of taxpayer money and a defiling of the will and intentions of Dr. Albert Barnes. Barnes built his museum and arboretum in the 1920s.
Mayor Michael Nutter and Gov. Ed Rendell joined other city officials, Barnes board members and contributors on the dais. Gillman said the large turnout was testament to the “enormously important moment” for the Barnes and for the Parkway, and to the fact that so many, beyond the museum’s trustees, support the controversial move from its Merion location. By making the stunning collection of Impressionist paintings and other early 20th century art more accessible to the public from around the world, Gillman said they are “faithfully” executing Barnes’ vision.
The collection “doesn’t belong to anyone,” Gillman said. “It belongs to everyone.” The new facility will be called the Barnes Art Education Center.
Robert Zaller, of the group Friends of the Barnes, told the Associated Press that the plans are “a criminal conspiracy to bring about the biggest art heist since the Second World War.”
Nutter, who makes his home in the Wynnefield section of Philadelphia, lives “about four blocks” from the Barnes across City Line Avenue, and acknowledged the “hootin’ and hollerin’” going on outside the fence during Wednesday’s announcements.
“I remember a time when there was a lot of hootin’ and hollerin’” about the Merion location, Nutter said, with its problematic parking, noise, and operating hours. The neighbors seemed to be asking the Barnes to practically close up shop, he added, “or leave.”
“So at some point, you have to be careful what you ask for.” That was good for a few polite fists thrown in the air.
Rendell said he’s been keen on the move for 15 years, dating back to his time as mayor. “I thought it was a splendid idea both as the mayor of Philadelphia,” he said, “and someone who was quizzical” about an astounding and unique art collection that “very few people could see.” Of Lincoln University, the Barnes’ main educational partner, Rendell said that nowhere in the world “is there a link-up with an arts program of this caliber.”
Rendell got a big hand when he announced an additional $5 million of state funding through the Redevelopment Assistance Capital Program to assist with the demolition of the Youth Study Center. That’s on top of an initial $25 million appropriation from the commonwealth. The city is not contributing financially to the move beyond the $1 a year, 99-year lease it has signed with the foundation.
About $156 million from benefactors has been raised so far.
The new building “will house the foundation’s world-renowned art collection in galleries that replicate the scale, proportion and configuration of the original Merion galleries,” according to a press release. “In addition, the new Barnes campus will provide a substantial increase in dedicated space for teaching the foundation’s art education programs.” There will also be space for a special exhibitions gallery, art conservation, classrooms, an auditorium, a gift shop and a café.
Accompanying the construction fencing along the Parkway are large “ribbons” – large, curved signs hundreds of feet in length that feature reproductions of Barnes paintings, quotes from the founder and others, and the names of the major players involved in the site’s design and construction.
One of those names is the Olin Partnership, the project’s landscape architects. Preliminary drawings show new trees complimenting existing ones on the four-and-a-half acre site, with an eye toward honoring the often-overlooked and lush Merion Arboretum that surrounds the existing museum. Olin is also working on improvements to the Rodin Museum, just across 21st Street, and the effort is designed to be linked for a contiguous landscape spanning several blocks.
Tod Williams & Billie Tsien Architects of New York, a husband-and-wife team, are the lead architects for the project. Like the unique space in Merion, the new interiors “should make your shoulders drop,” said Williams, speaking with PlanPhilly after the event. The paintings will be hung in the same fashion as they are now, in terms of distance from the next work, height from the floor, and general grouping.
The key to building the new space, Williams said, is to further the required replication by rendering a “personal, sensual” place, which is “not corporate” in feeling, even remotely. In that sense, positioning and maintaining the intimacy of the large Matisse mural “The Dance II,” commissioned by Barnes himself and painted to fit within the arched walls of the museum’s main hall, will be a challenge, Williams said.
The Barnes property in Merion will remain, and be home to the Barnes archives and arboretum.
Announced project timeline:
Currently: Remediation and site preparation
Winter 2008-2009: Demolition
Spring and summer, 2009: “Architects design refinement”
Fall, 2009: Construction commences
Winter 2011: Construction completed, interior work and installation
Contact the reporter at Tom@ThomasJWalsh.info.
WHYY is your source for fact-based, in-depth journalism and information. As a nonprofit organization, we rely on financial support from readers like you. Please give today.



