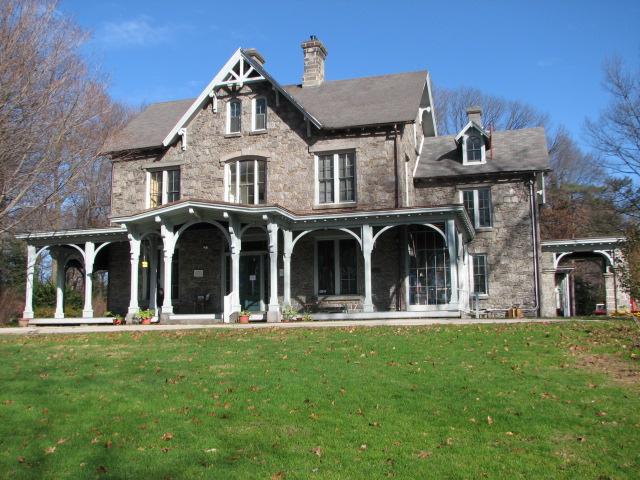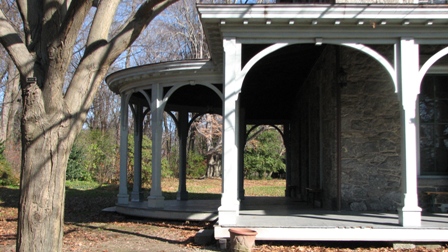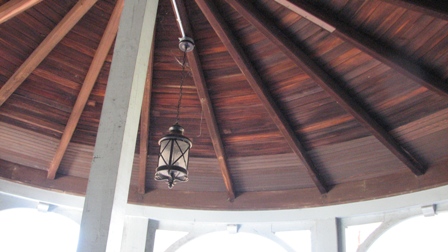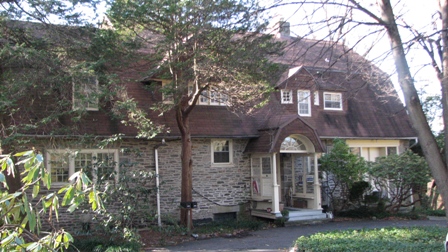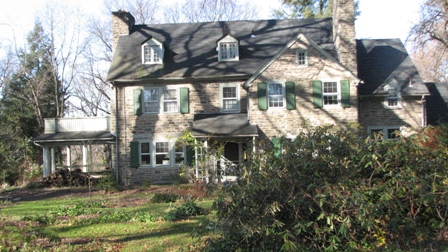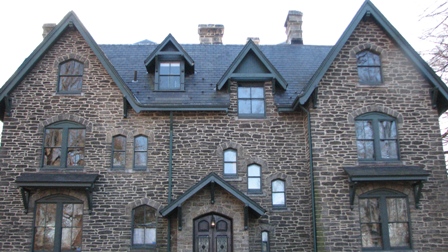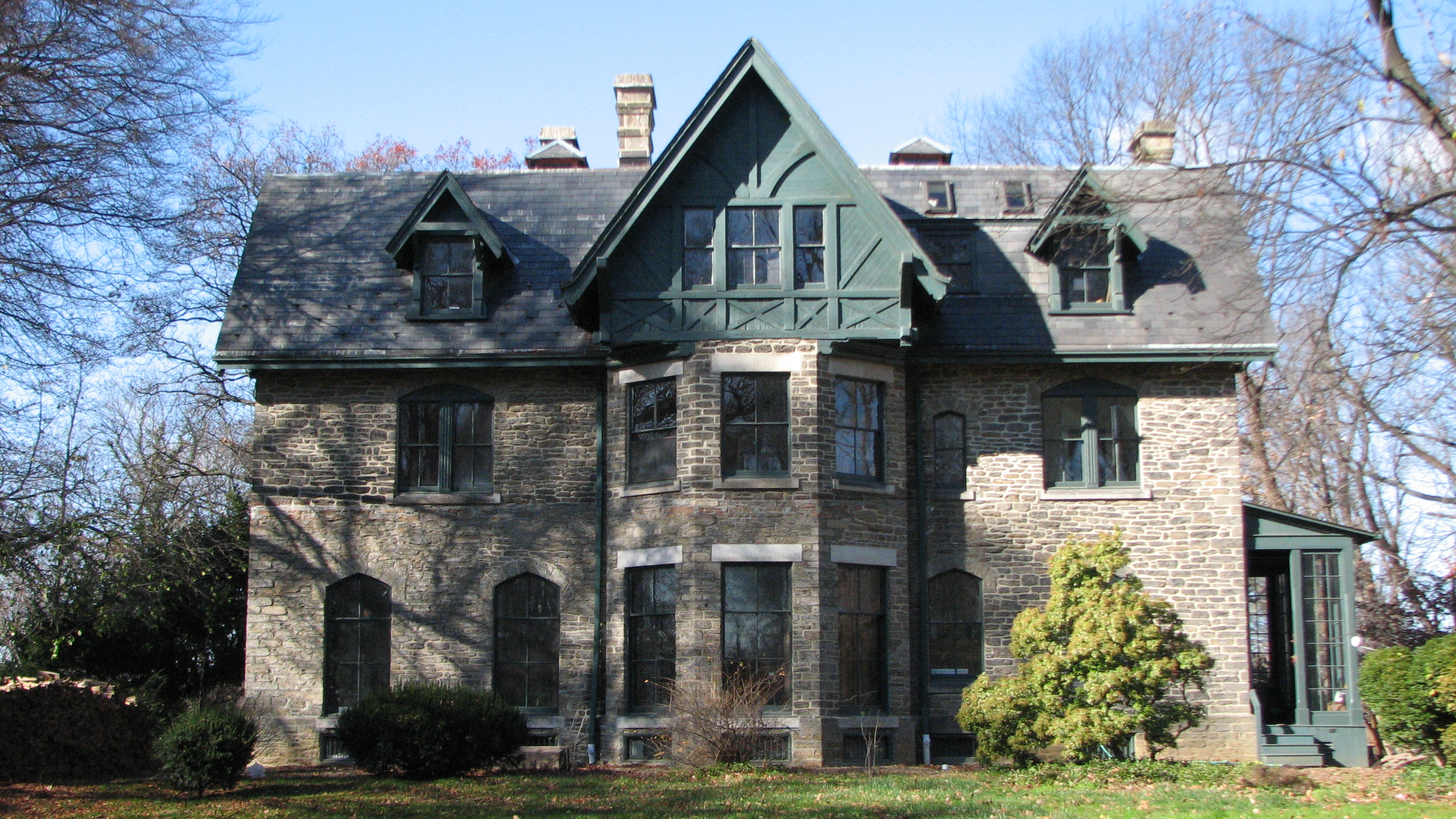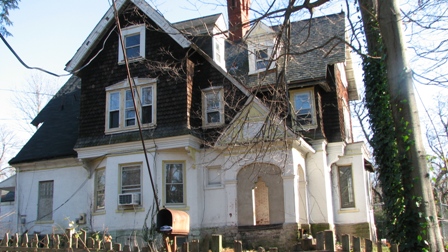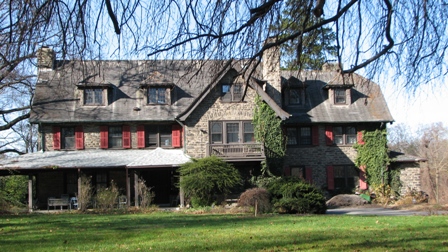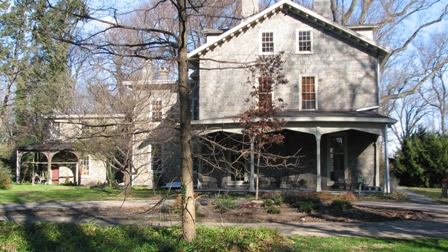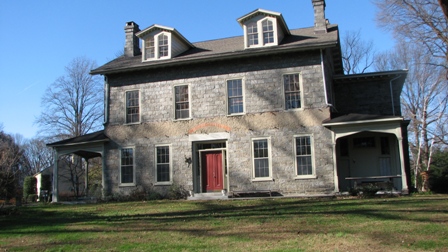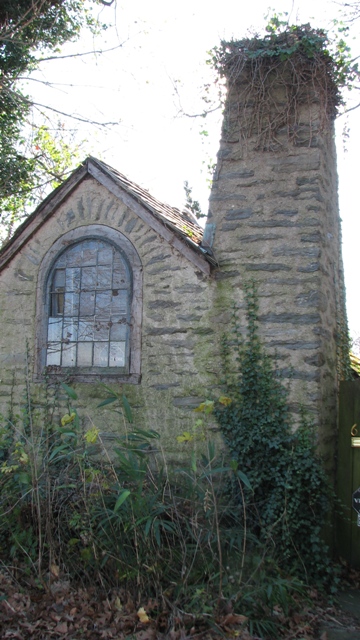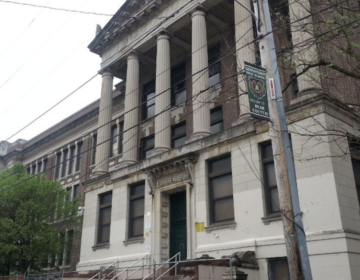Look Up: A 55-acre green island in Germantown
Dec. 9
By Alan Jaffe
For PlanPhilly
“Look Up” is a new feature of PlanPhilly that encourages appreciation of our architectural and historical environment. Each week, the photo essay will focus on a different Philadelphia area neighborhood and its distinctive building styles and details, all of which make up the physical fabric of the city and region.
A green island rests in the midst of the dense, busy streets of Germantown. The 55-acre Awbury Arboretum, centered on Chew Avenue near Washington Lane, is home to beautiful native and exotic tree species, gardens, a stream, ponds, wetlands and farmland. It also contains an enclave of 24 houses built from the 1850s to 1920s for the members of the Cope family, a Quaker clan who championed education, social service, conservation, city planning and abolition.
The houses erected by the Copes, who named their community after their ancestral home in Avebury, England, cover a range of styles, including Gothic Revival, Italianate, Queen Anne, Tudor Revival, and Germantown Colonial Revival, and were designed by the prominent architects of the times. Many are set in a landscape laid out by William Saunders, designer of the cemetery at the Gettysburg Battlefield and the grounds of the Capitol in Washington, D.C.
The two dozen homes are listed on the National Register of Historic Places and are pending approval for the Philadelphia Register, led by the efforts of one resident, Mark R. Sellers, co-author of “The Historic Houses of Awbury.”
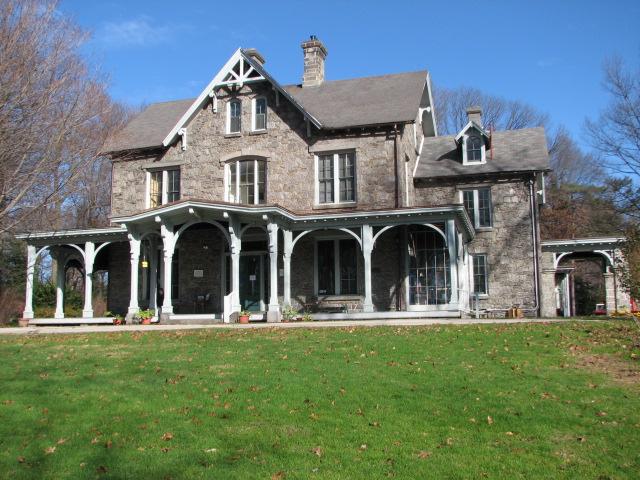
Visitors to Awbury Arboretum are welcomed at the Francis Cope House, a Gothic-Italianate structure designed and built in 1860-62 by Hibberd Yarnall and Joseph Cooper, who had also built the faculty residence at Haverford College and the original Cooper Hospital in Camden, N.J.
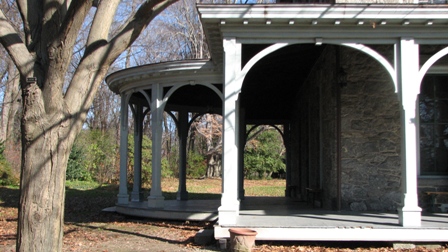
The wrap-around porch is a striking feature of the Francis Cope House, and its arches beautifully frame the surroundings.
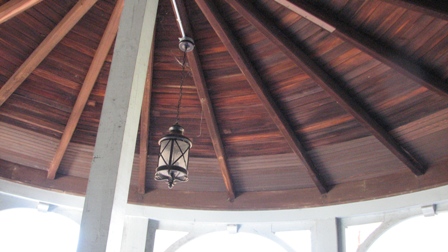
The porch’s exposed beams spread and support the roof like the spokes of an umbrella.
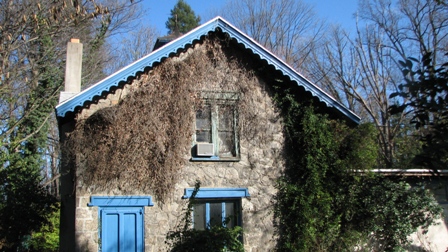
A carriage house built for one of the properties was designed by Thomas Ustick Walter, architect of the U.S. Capitol dome and the Garrett-Dunn House in West Mt. Airy.
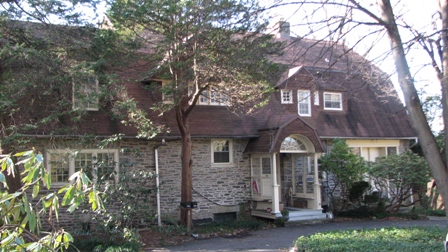
The Dutch Colonial home of William Draper and Caroline Mary Cope Lewis was built in 1892-93 by Walter Cope and John Stewardson, architects of Radnor Hall on the Bryn Mawr College campus.
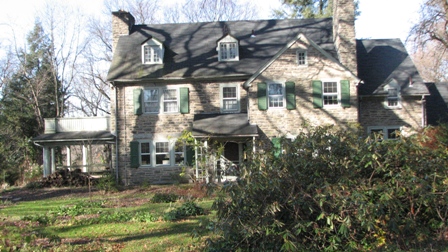
The F. Algernon and Anna Rhoads Evans House was designed in 1922 by Carl A. Ziegler, a master of Colonial Revival detail.
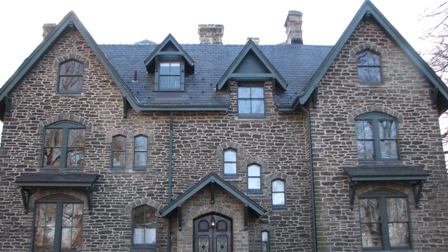
Addison Hutton designed this Victorian Gothic castle for Jonathan and Rachel Cope Evans in 1872. Hutton also worked on stately structures on the Bryn Mawr and Swarthmore campuses and the building for the Historical Society of Pennsylvania.
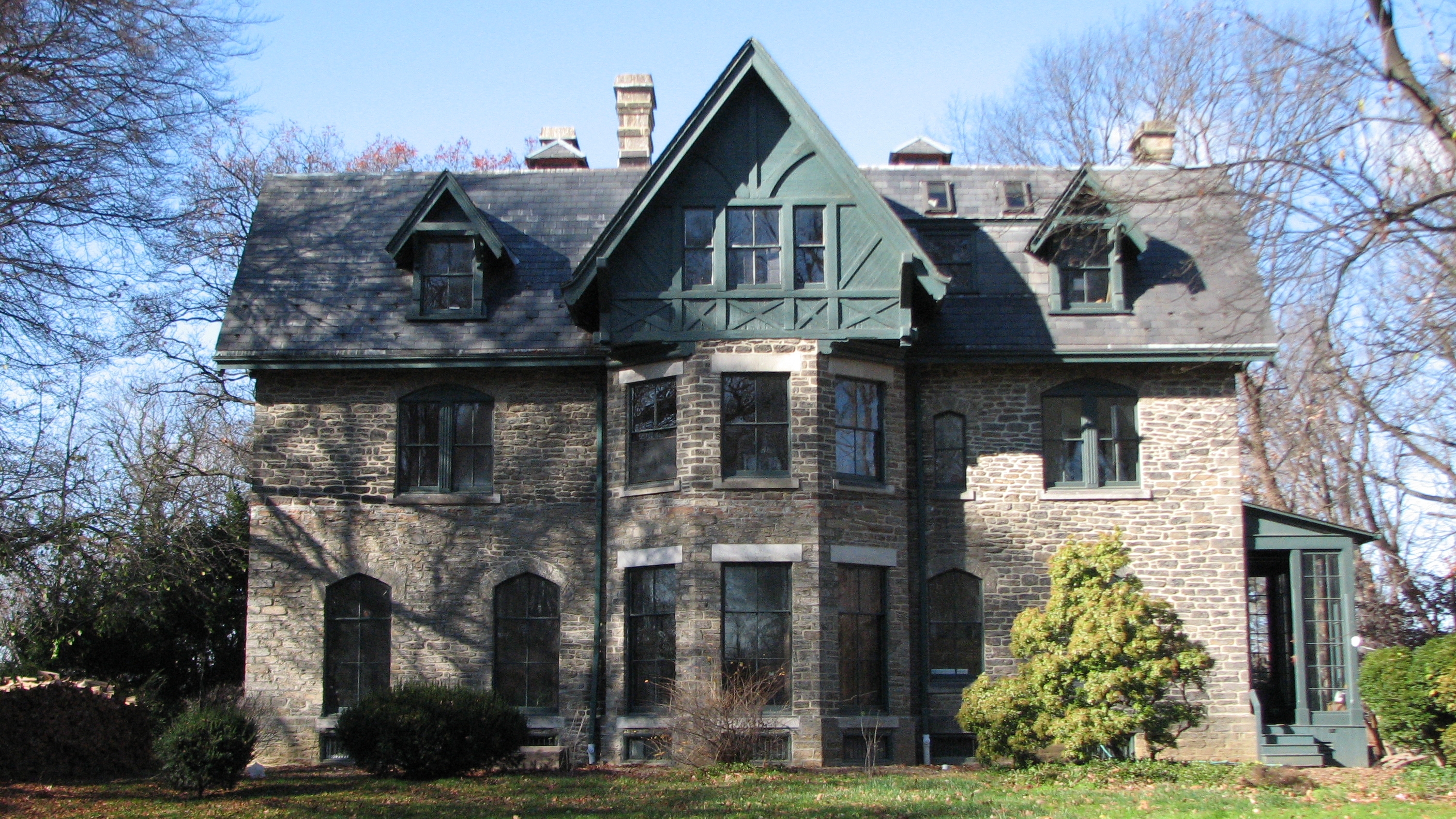
Rear view of Hutton’s Cope Evans House.
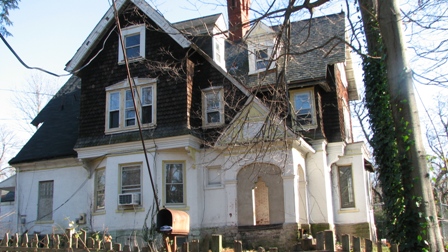
Addison Hutton also designed the Alexis Thomas and Elizabeth Stewardson Cope House in 1882-83.
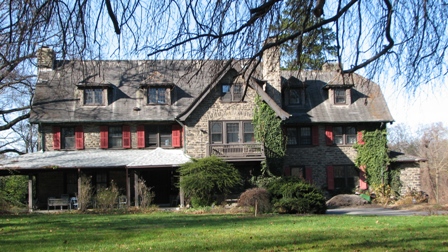
The Alfred Garrett and Mary Emlen Scattergood House, a blend of Tudor and Colonial Revival, was built in 1909 by Arthur Brockie and Theodore Hastings.
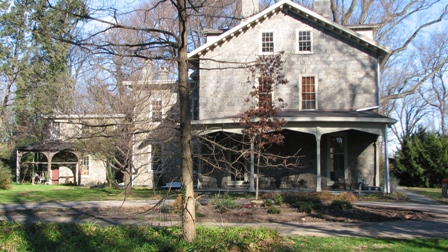
The Henry and Rachel Reeve Cope House was built by carpenter Nathan Smedley in 1852-53.
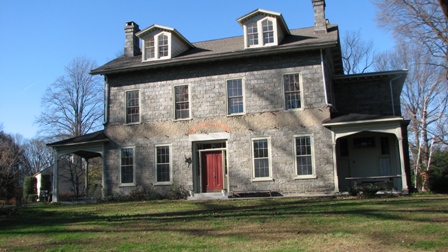
Front of the Reeve Cope House.
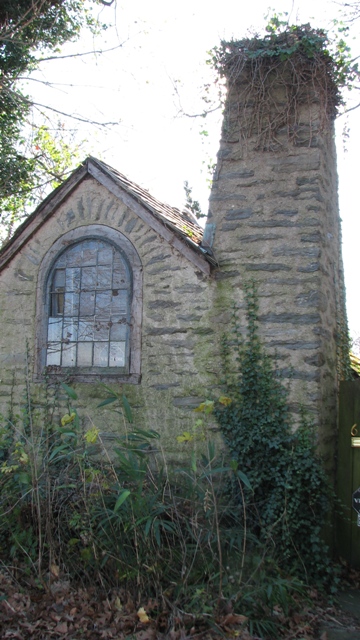
A small, stone outbuilding of the J.M. Sharpless-Ewing House was built by contractor W.J. Gruhler in 1917.
ON THE WEB:
“Look Up” and check out Nicetown
“Look Up” and check out Greenbelt Knoll
“Look Up” and check out Overbrook Farms
“Look Up” and check out Girard Estate
“Look Up” and check out Rittenhouse/Fitler Square
Contact the reporter at alanjaffe@mac.com
WHYY is your source for fact-based, in-depth journalism and information. As a nonprofit organization, we rely on financial support from readers like you. Please give today.



