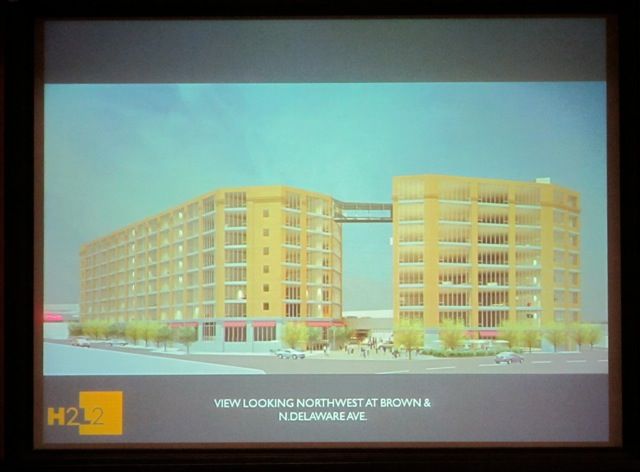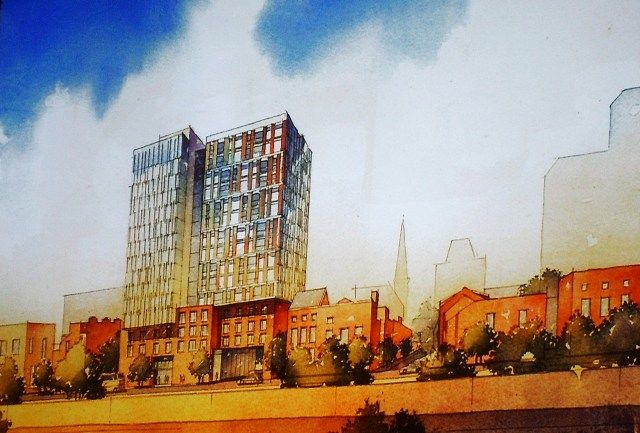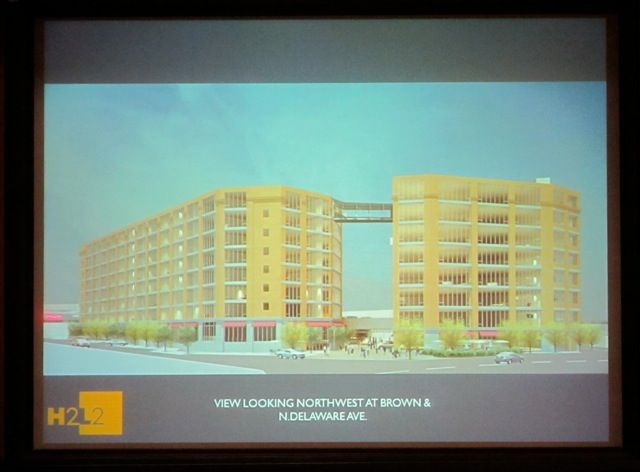Riverfront developments seek Planning Commission OK
Jan. 18, 2010
By Thomas J. Walsh
For PlanPhilly
After a lengthy, recession-induced drought for Philadelphia residential development, it appears two projects involving condominiums in Society Hill and apartments in Northern Liberties are moving forward. Both developments will be considered for different stages of approval at Tuesday’s scheduled monthly meeting of the Philadelphia City Planning Commission.
The long-awaited and at-times controversial Stamper Square condo and hotel scheme from developer Marc Stein is again seeking an OK for an official plan of development for a 15-story tower on the vacant site of the failed NewMarket retail spot (and, later, the Will Smith “W” hotel that never was). If successful, the building, at Headhouse Square, 410 S. Front Street, could serve as a high-end anchor – or at least a high-profile link – between the declining eastern end of the South Street district and Society Hill. The 150-room luxury Starwood hotel would have accompanying retail spaces and a restaurant. There would be 77 condos and underground parking for 350 cars.
This is the second time around for a Stamper Square POD – the first was in August 2008. At the time, responding to opposition to the project by area residents (roughly half of the Society Hill Civic Association fought its approval) and the Preservation Alliance of Greater Philadelphia, Planning Commission Deputy Executive Director Gary Jastrzab said, “This is what the neighborhood needs.”
Included in that 2008 POD was a one-year sunset clause that was renewed in April 2009. The renewal was allowed because Stein, like developers everywhere, could not possibly acquire investment financing at the time. The new sunset expires on June 30 of this year. The project received approval from the Philadelphia Historical Commission in November 2008.
The refreshed POD to be presented Tuesday, with an affirmative recommendation from the Planning Commission staff, will include up-to-date site plans, drawings, elevations and renderings; a “narrative” of the development’s uses; and a review of its deed restriction.
The staff’s notes to the commissioners say the new POD is “substantially similar” to the 2008 version and would lock Stein into the new agreement.
“This was done to ensure that the re-zoning of the site would not result in an inferior development,” the staff wrote. “The down side is that a POD is, in effect, a master plan for the site, so even minor changes will result in a formal City Planning Commission hearing. Additionally, tying a particular plan to a zoning change bill may result in legal spot zoning challenges.”
Meanwhile, on the other side of I-95 and north along the Delaware River, the Waterview Grande project to convert two 80-year-old concrete cold storage facilities into apartments seems to be moving along at a decidedly snappier pace.

The Northern Liberties project by Core Realty, with 192 planned units, got the nod from the Commission in December for “conceptual approval.” The process was speeded up because of financial conditions that Core Realty’s Michael Samschick said had to be met by Dec. 31 to satisfy his lender. Only a month later, Waterview Grande appears on track, and the Commission will consider its POD on Tuesday.
Plans call for completely stripping down the existing eight-story buildings at Brown Street and North Delaware Avenue. About 47,670 square feet of retail and commercial space will mix with a café with outdoor seating and about 200 parking spaces.
Both Stamper Square and Waterview Grande have been designed by Philadelphia-based H2L2 Architects.
Logan Square, Center City neighborhood plans
Planning Commission staffer Laura Spina, a planner for Center City, will be presenting guidelines for official neighborhood plans on behalf of the Logan Square Neighborhood Association (LSNA) and the Center City residents Association (CCRA).
The guidelines would apply to all Philadelphia neighborhood plans prepared by organizations other than the City Planning Commission, with the objective of improving the coordination between community-based plans and the city’s own policies and resources, and to “ensure that efforts are made to include community residents in the planning process.”
The Planning Commission also wants to ensure that hired consultants using public funds for such plans are selected using competitive bidding procedures. Accepted plans would be posted on the Planning Commission’s Web site.
The LSNA currently has a petition posted to its Web site, seeking 100 signatures that urge the Planning Commission to adopt its plan and recommendations, which the organization calls an “important prototype.”
“This plan has been a major, intense, and productive effort by many in our association, neighborhood, Parkway ‘stakeholders’ and the plan’s consultants,” the petition states. “It also reflects the great efforts and assistance by the staff and sponsorship of the Planning Commission itself.”
SOPs for PODs?
Speaking of plans of development, the commission will also look at adopting a set of formal regulations for POD approvals.
The purpose of the action was born out of the necessity to regulate development within the Central Delaware Riverfront Overlay District, which was adopted by City Council in 2009. But the rules and regulations would apply to plans of development throughout the city.
Penn’s Pepper Hall demolition, redevelopment
The Commission will also hear details of a new “Institutional Development District Master Plan Amendment” for the University of Pennsylvania – specifically, the blocks bordered by 34th, 36th, Chestnut and Sansom streets. The proposal is for the demolition of the existing Pepper Hall and the construction of a new Penn Law School building to be completed by 2012.
Other items on Tuesday’s agenda include a 60-home development called Paschall Village on a 3.2-acre tract in Southwest Philly near Cobbs Creek Park; a Department of Streets bill striking portions of Adams Avenue at Aramingo Avenue near I-95; and three bills legalizing the redevelopment of the Oak Lane Diner and its resulting street alterations made along North Broad Street.
Contact the reporter at thomaswalsh1@gmail.com.
WHYY is your source for fact-based, in-depth journalism and information. As a nonprofit organization, we rely on financial support from readers like you. Please give today.





