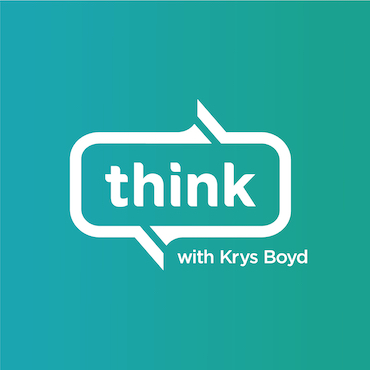UC Review: Baltimore Ave Redesign discussion continues
UC Review: Baltimore Ave Redesign discussion continues
Marred by vacant lots, vacant storefronts and abandoned residential homes, Baltimore Ave between the 4900 and 5200 blocks is in serious need of a make over. Though determining that a corridor needs a facelift and giving it one- doesn’t necessarily happen overnight. Like all well made plans, it too, will take time to germinate.
That’s why the Cedar Park Neighborhood Association has partnered with the Community Design Collaborative to develop a redesign proposal—one that could take thirty to forty years to implement.
Thirty to forty years might seem daunting to some, but that hasn’t stopped Cedar Park neighbors from participating in the second round of community forums hosted on April 21st and 24th at the People’s Baptist Church along 51st and Baltimore Ave.
Based on the results of the first round of meetings held on February 24th and February 27th, the community decided that “mixed-use would best compliment the character of the neighborhood,” explained the Community Design Collaborative’s David Hincher at the meeting on April 24th. Hincher’s remarks refer to how during the February meetings, Cedar Park neighbors, divided into discussion groups, were given pictures representing neighborhoods that were either mostly commercial, residential or mixed use and asked to choose which one they preferred for the avenue’s redevelopment. Residents were then given a list of suggested amenities to install in its vacant lots and storefronts. The top eight amenities residents wanted, continued Hincher were the following: “fresh grocery stores, affordable housing, a community education/Rec center, a hardware store, a community garden, senior housing, job training and a farmers’ market.” Some of the other, more modest requests, Hincher continued, included: “a bakery, a bookstore, rental apartments, a senior center, a copy/print shop, an outdoor movie theater and a shoe repair store.”
When reviewing community’s suggestions from the February meetings, the Design Collaborative then outlined a comprehensive study for the best ways to implement the above ideas.
The first dealt with general street improvements. “The Streets Department already has designated no parking areas at intersections along Baltimore Ave,” said Hincher explaining that cars will nonetheless use those same no park zones to zoom past other cars, creating “safety issues for bikers and pedestrians.” The solution? “The space should be captured by building the sidewalks out,” said Hincher, adding, this would not only serve to calm traffic but that the extra space could be utilized for planting.
Other suggestions included installing transit shelter to protect residents from the sun and rain, benches, more murals and signage. Another pertained to installing covered trash receptacles like those used in center city that would allow pedestrians to dispose of small trash items while simultaneously preventing others from dumping bulk trash items, Hincher explained.
As for redeveloping the corridor’s vacant lots and storefronts, the Community Design Collaborative has considered turning the vacant lot adjacent to the People’s Baptist Church into a community garden, said Hincher. The vacant storefronts along 51st need to be anchored by more storefronts such as already there like the Credit Union, Mercy and the Sun Ray Pharmacy, continued Hincher. Signage improvements will also need to be made for businesses along the corridor.
WHYY is your source for fact-based, in-depth journalism and information. As a nonprofit organization, we rely on financial support from readers like you. Please give today.



