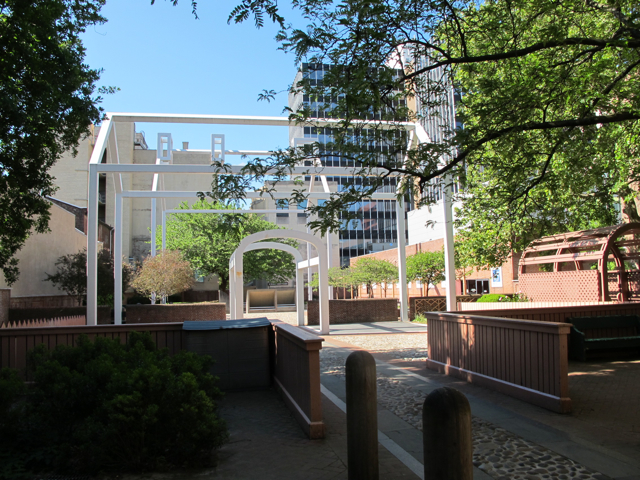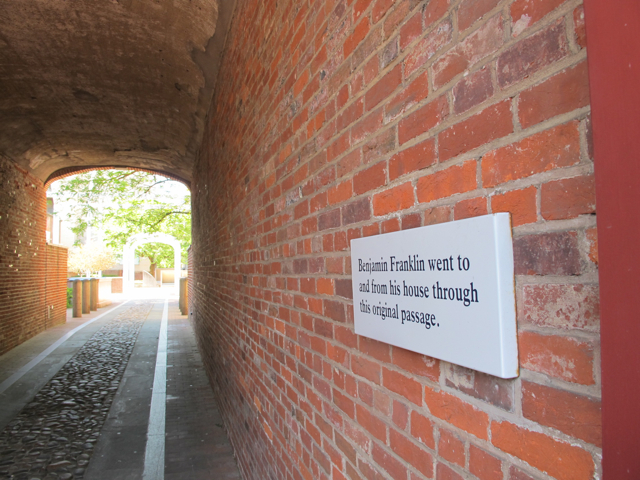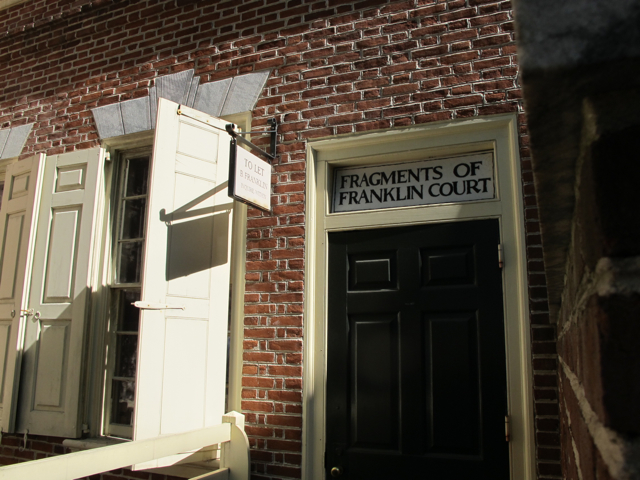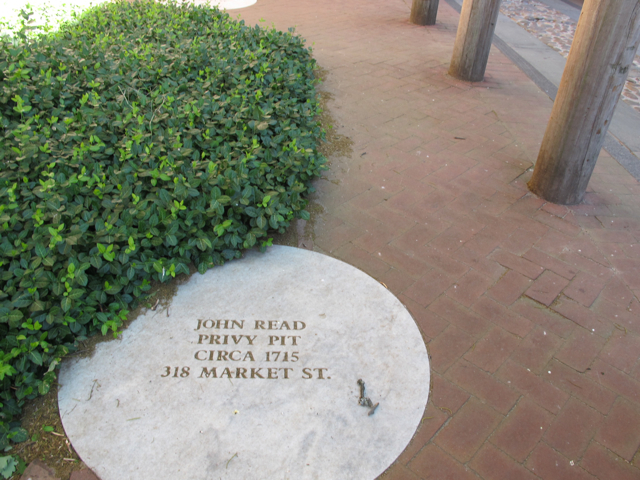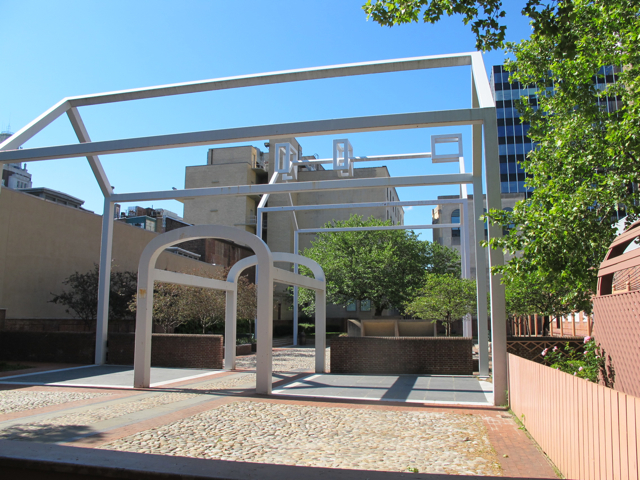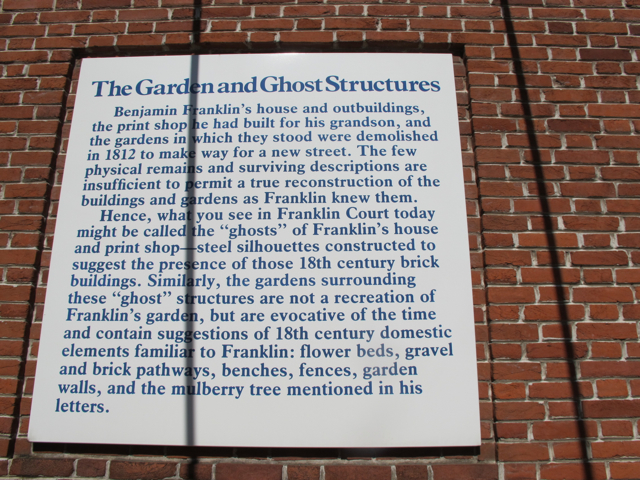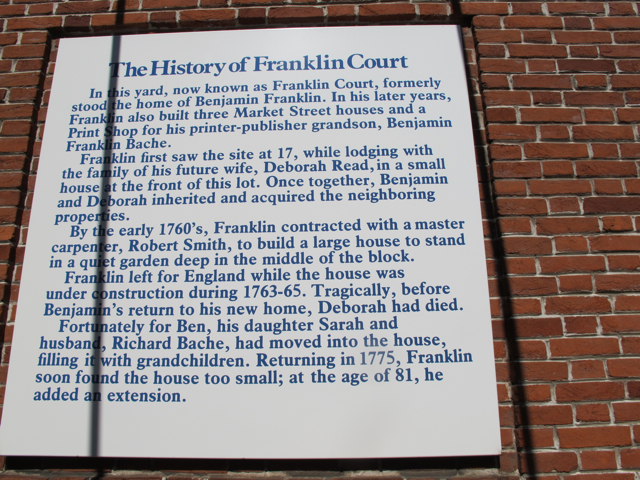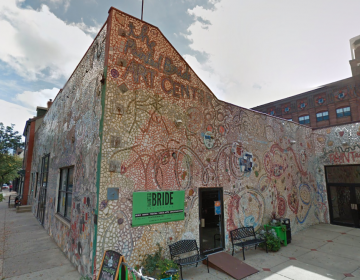Franklin Museum renovations challenged
May 13, 2010
By JoAnn Greco
For PlanPhilly
On May 5, Independence National Historical Park announced that it was placing materials related to the rehabilitation of the Venturi, Scott Brown and Associates-designed Benjamin Franklin Life & Legacy Museum online for public review and comment. According to park spokesperson Jane Cowley, about twenty responses have come in so far.
With the review period scheduled to end on May 15, many are wondering if there’s been enough time for interested parties and concerned citizens to understand and evaluate what’s proposed.
The two-year, $18 million project has its roots in the park’s 1997 General Management Plan, which called for the rehabilitation of the museum, the installation of new exhibits, and the installation of improved exterior signage. A feasibility study was completed in 2006, and the private-public aspect of the project was announced in 2007.
The Pew Charitable Trusts agreed to contribute $6 million and committed to raise another $6 million. With that funding secured, the park applied for a grant from the National Park Service’s (NPS) Centennial Challenge program. That program, started in 2006, selects proposed park improvement projects each year in preparation for the 100th anniversary of the national park system in 2016. Parks must demonstrate that at least half of the necessary funds will come from non-federal sources. In this case, the NPS will contribute $6 million, or one-third, of the money.
Specifics of the current architectural renovations by the Washington, D.C. firm Quinn Evans Architects involve removing the building’s exterior awning and supporting posts along the west entrance to the museum and replacing them with a glass pavilion. The ramp that moves visitors from the entrance to the exhibits will be replaced with stairs.
This, the first renovation since the building opened in 1976, will also tackle failing HVAC systems; improve security, fire, and electrical systems; and repair a leaky roof. (Exhibit re-design will be handled by the British designers Casson Mann in tandem with the local firm Remer & Talbott, which has worked for the National Constitution Center as well as several projects related to the Ben Franklin Tercentenary.)
Denise Scott Brown, principle of VSBA, the firm also responsible for the much more celebrated “Ghost Structures” which share a courtyard with the museum, is one highly visible stakeholder who feels the project is getting short shrift. “I’m left wondering why they won’t extend the commentary period,” she told PlanPhilly. “And why haven’t they prepared the sort of environmental impact studies that are legally mandated when historic properties are renovated?”
The park service says that the renovations don’t necessitate such studies because the museum doesn’t contribute to the historic significance of the park. As for a public discussion, Cowley says, “we’ve done it in stages. We did hold a formal consultation with maybe 40 stakeholders back in March.”
Scott Brown was in attendance at that preview, as were local business owners, civic association members, and others from the architectural community, such as Frank Matero, professor of architecture at Penn’s graduate program in historic preservation. Matero and VSBA have also submitted written responses to the proposed changes and their letters are available at [http://parkplanning.nps.gov/documentsOpenForReview.cfm?parkId=245&projectId=30580]
The letters point to specific issues in the concepts provided by Quinn Evans. Concerns include:
• that the use of steel in the proposed glass-front addition too closely echoes that of the Ghost Structures.
• that replacing the interior ramp breaks the original design’s intent of extending the street grid of Ed Bacon’s greenway plan for Society Hill.
• that sufficient space isn’t being left for crowds to gather outside the museum, and then immediately after they enter.
“To my way of thinking, entry into a public building should be: you approach or gather at a front door, you move inside, you stop for a moment and wonder which way to go,” says Scott Brown of this last point. “You need space for that kind of crowd movement. Under the current re-design, you walk through the front door and basically fall down the new stairs.” She also questions the extensive use of glass. “It feels so Miesian,” she says, “and you wonder what that has to do with Franklin.”
Although the project was initially announced in January of last year, not much was known about the design until a few months ago. Cowley says the park service contacted VSBA about the proposed changes even before the March meeting, and Scott Brown concedes that “someone did approach us in a very general way but we didn’t really catch the import of all of this because we weren’t told that the period of commentary would be so short.”
Further, Scott Brown says, “we were certainly never interviewed for the project, and we would have very much interested in working on it.” Cowley wasn’t able to address whether VSBA was even considered, but notes that Quinn Evans was selected from a list of pre-approved teams. “This federal procurement process is very competitive,” she says, “and Quinn Evans has more than 20 years experience working on projects for the NPS.” The firm deferred comments for this article to Independence National Historical Park.
At this point, says Scott Brown, VSBA just wants to make sure that dissenting voices are heard. “I understand why certain things need to be changed and updated — the aims aren’t wrong,” she says. “I’d just like to see the park service gracefully concede that they need to do some re-thinking.”
We hear you, says Cowley. “We are aware that others have concerns about the proposal,” she affirms. “The reason we opened it up for public comment is because we wanted to hear what people have to say. We will listen, we will keep working on the design. Nothing is settled or finalized.”
Work is not scheduled to begin until later this fall and between the end of the public comment period and then, Cowley says, “we will come back with modifications.”
ON THE WEB:
PEPC documents related to Franklin Court project
Contact JoAnn Greco at www.joanngreco.com
Check out her new online magazine, TheCityTraveler at www.thecitytraveler.com
WHYY is your source for fact-based, in-depth journalism and information. As a nonprofit organization, we rely on financial support from readers like you. Please give today.



