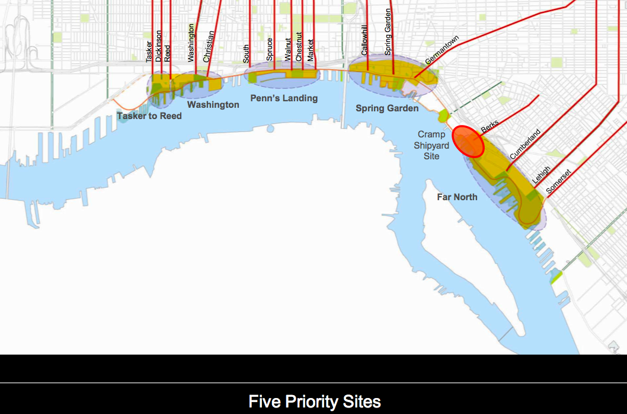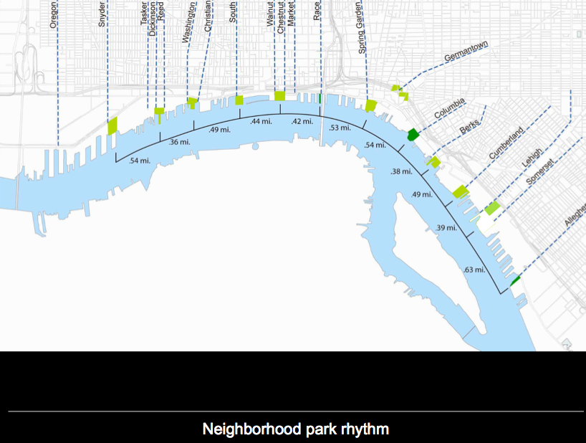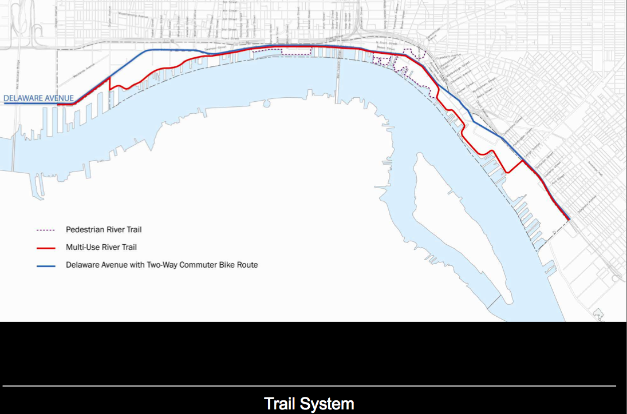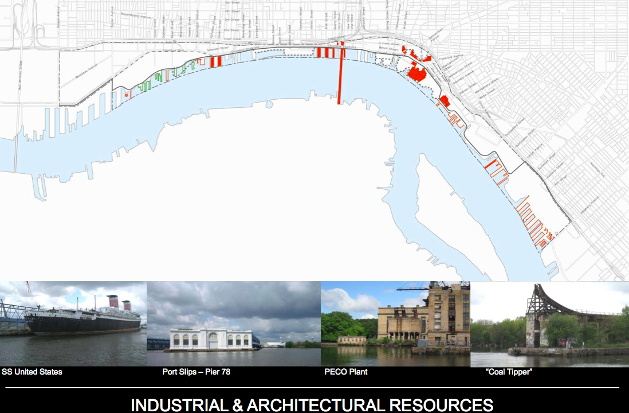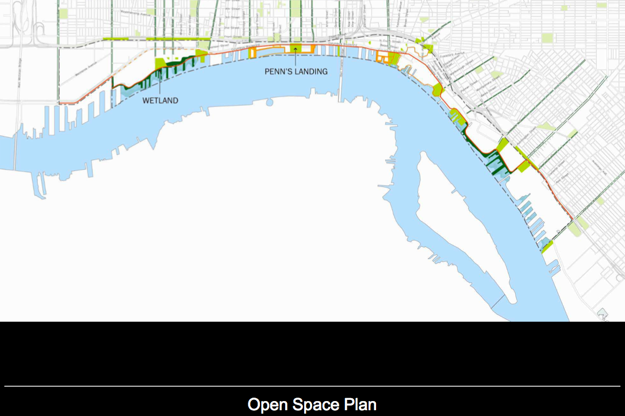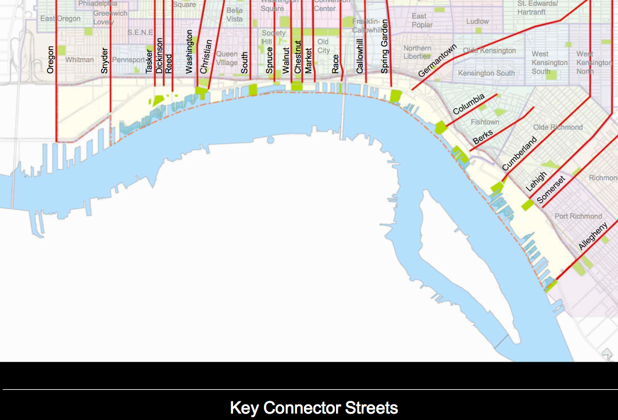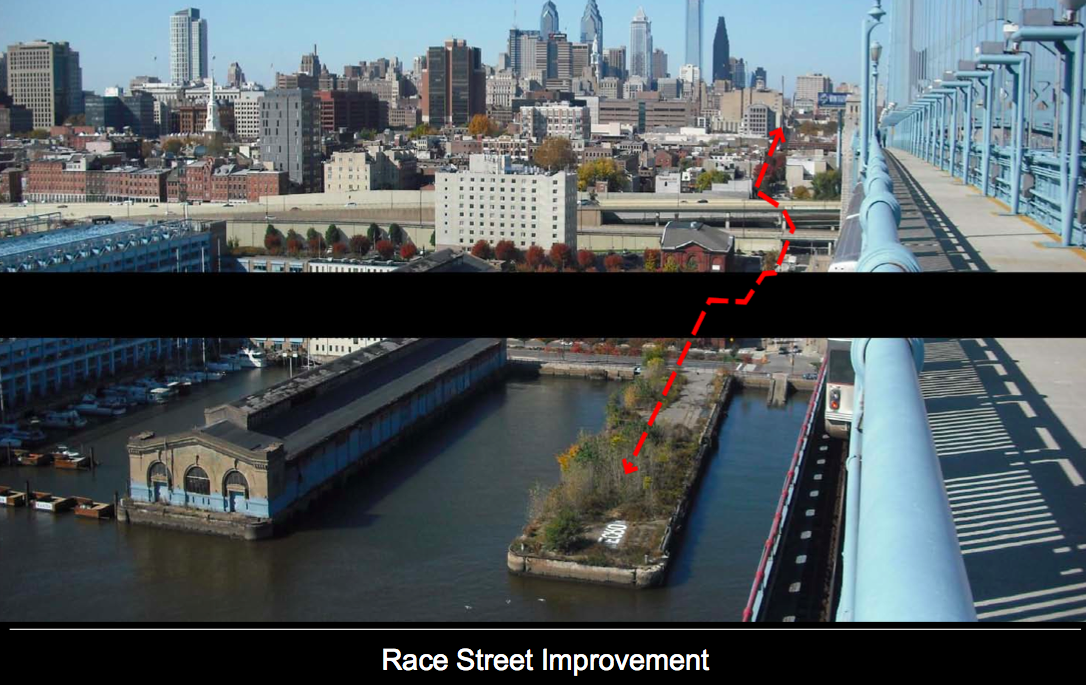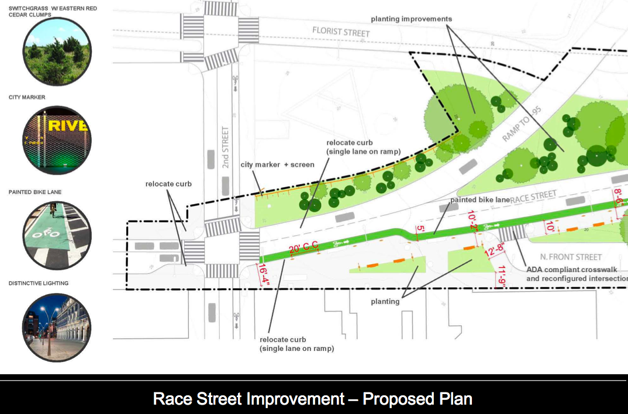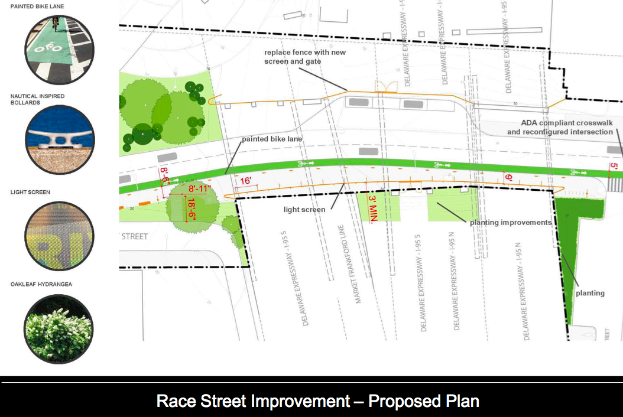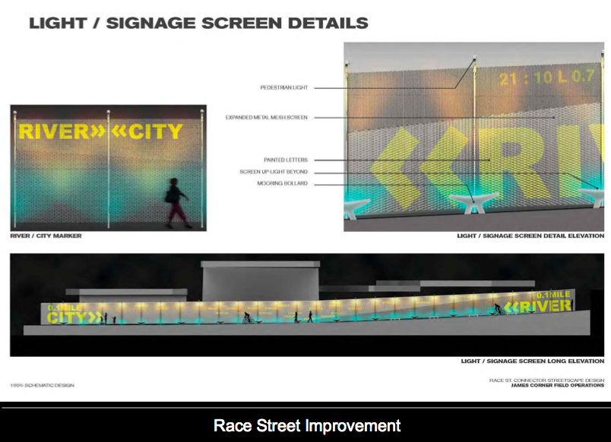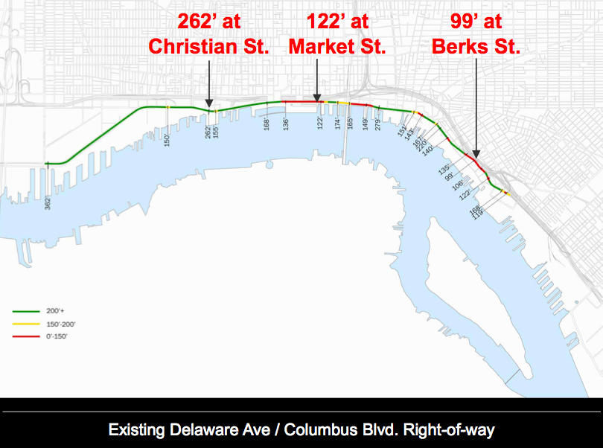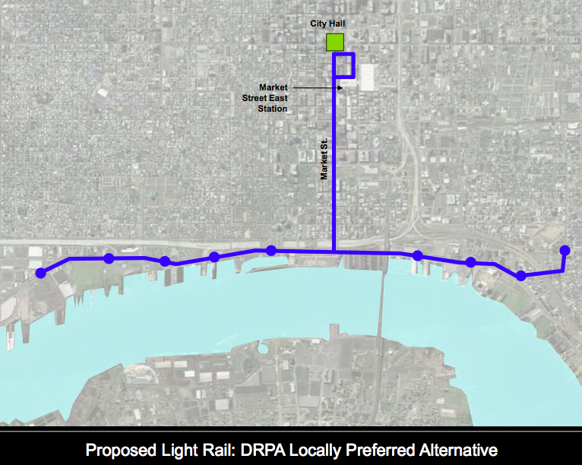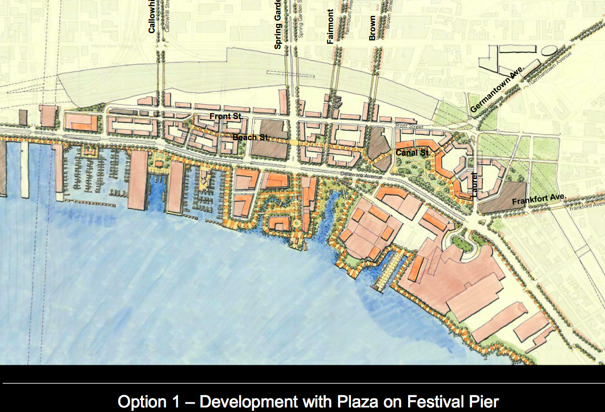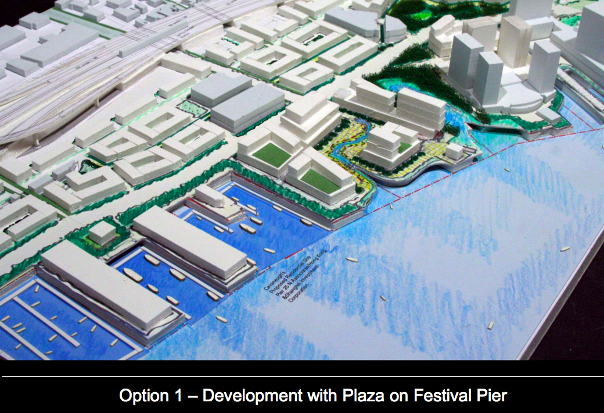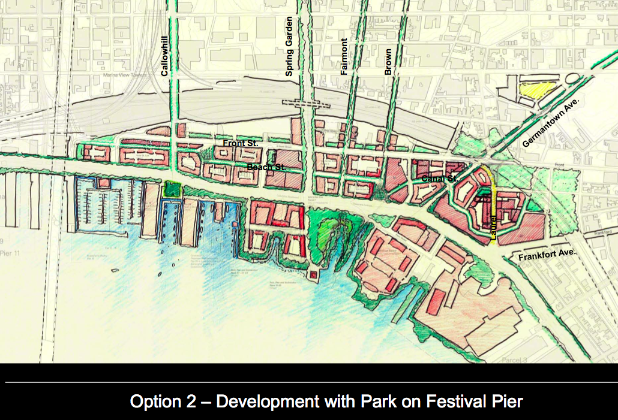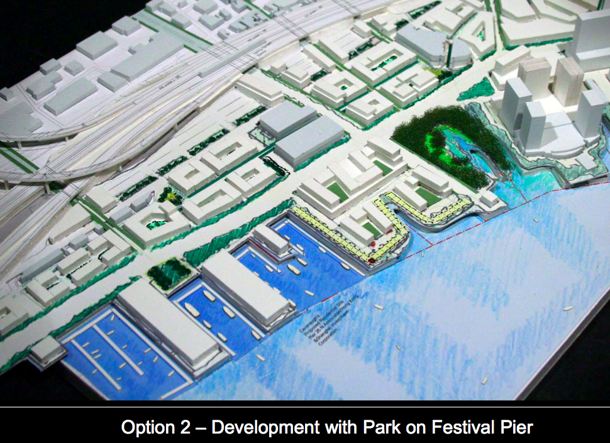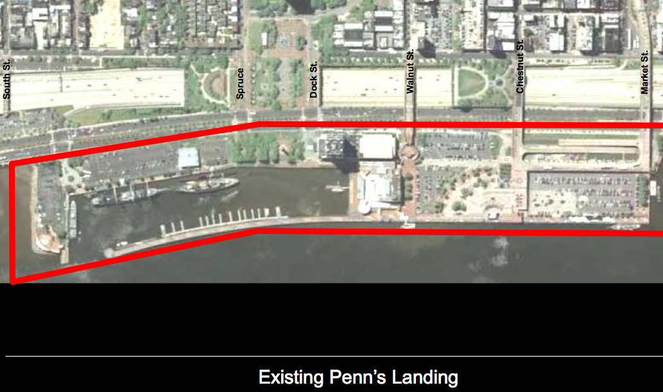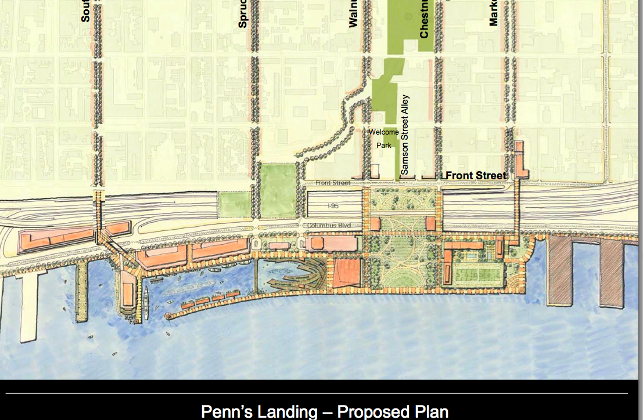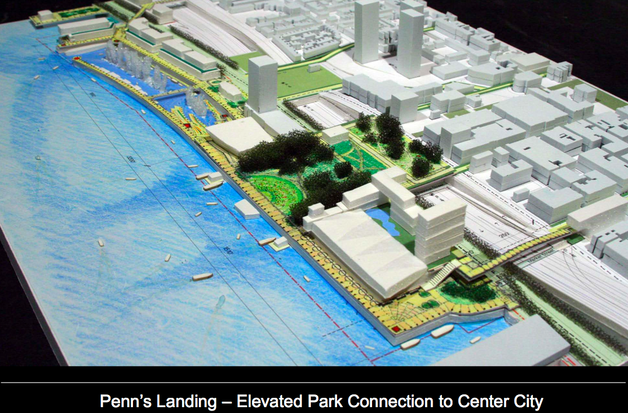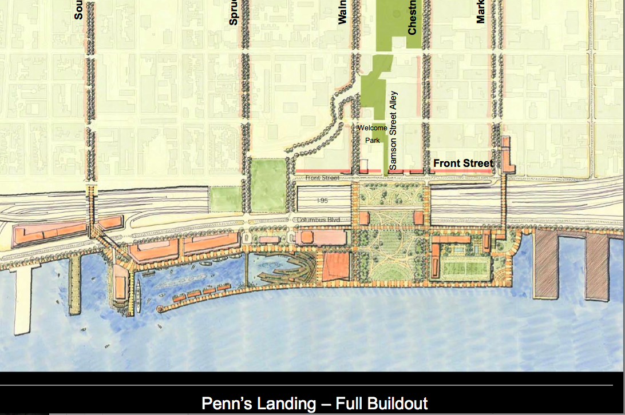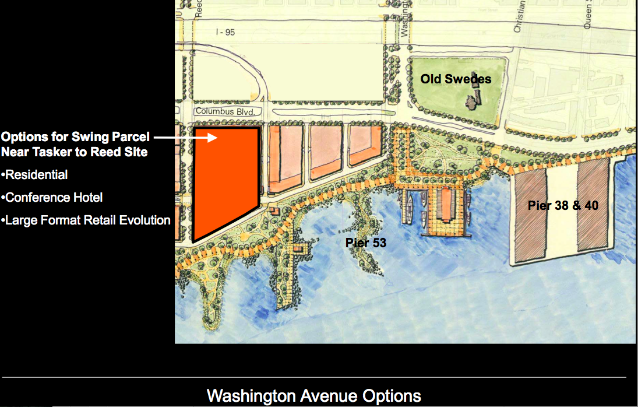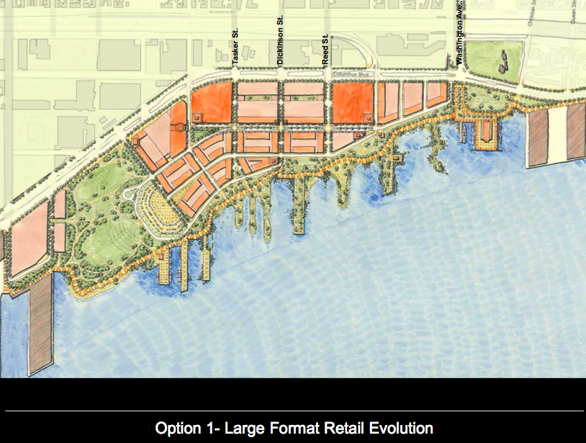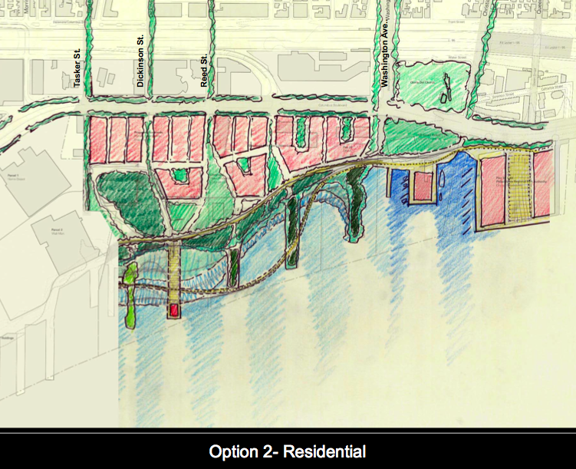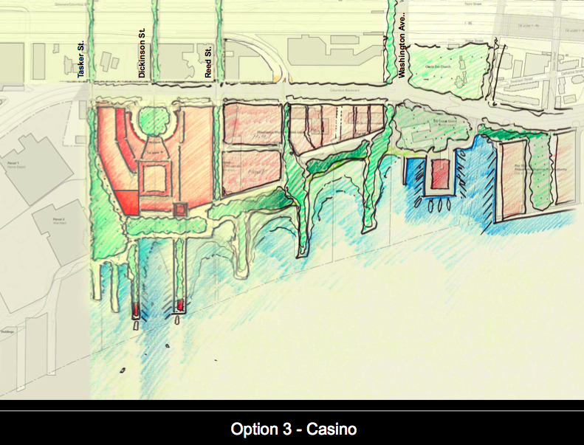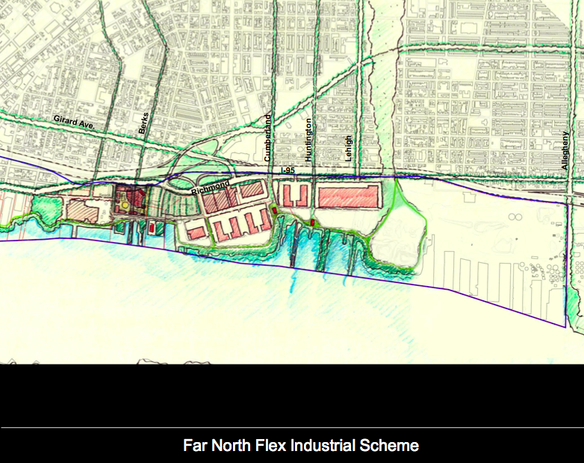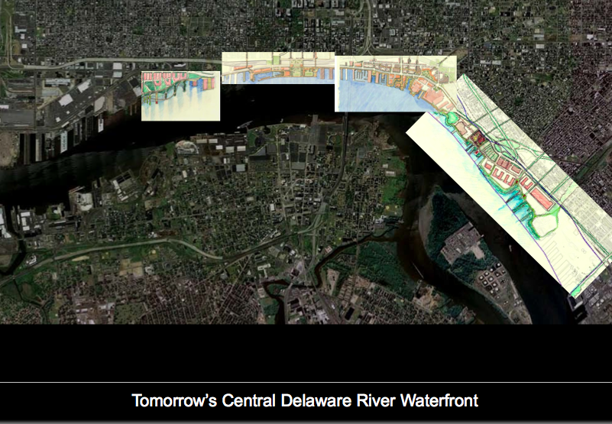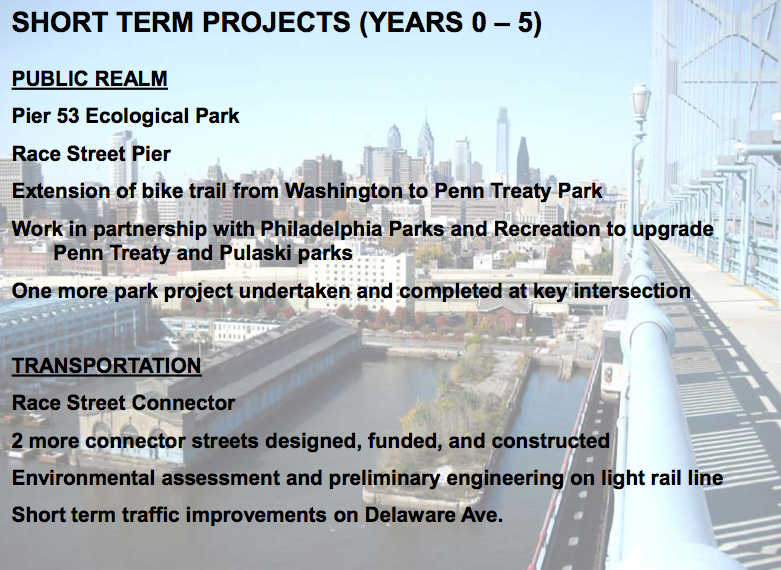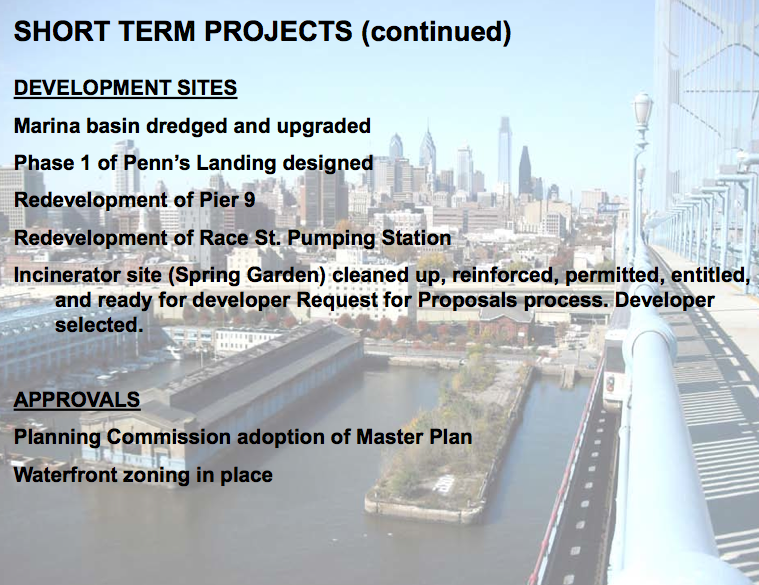Details on the Central Delaware Master Plan emerge
A successfully revitalized Central Delaware riverfront would have a lot in common with the neighborhoods now cut off from the water by I-95, the planners drafting the renewal plan told the crowd gathered at the Festival Pier tent Tuesday night.
“When we return 10 or 15 years from now, it should feel as though the neighborhoods were allowed, as the industrial glacier pulled back, to extend to the waterfront,” said John Alschuler, of HR&A Associates, one of the consultants developing the Master Plan for the Central Delaware.
“Its development should feel familiar,” he told those who came to hear about some of the alternatives being considered for key parts of the plan.
Alschuler, Alex Cooper of Cooper Robertson & Partners – the lead master plan consultant, Deputy Mayor Alan Greenberger, and several representatives from the Delaware River Waterfront Corporation staff and board described a waterfront of dense, low-to-mid-rise mixed development – mostly residential with some retail, restaurants, hotels and other establishments mixed in.
Check out the pdf of the presentation
The six-mile stretch between Oregon and Allegheny Avenues would be punctuated every half mile or so by public parks and open space at the foot of key streets. Residents and visitors could travel the waterfront by public transit, car, foot or bicycle. And these same modes of transportation would also better link the waterfront back to the city’s residential neighborhoods and job centers.
Even the open spaces and park land would be informed by the existing ecology, industrial history and adjacent neighborhoods, Cooper said. “It’s all there.”
“This is not just an exercise in slideshows, pictures, and good-feeling stuff,” First District Councilman Frank DiCicco said before the presentation began. “This is actually going to happen.”
“This is going to effect this city for the next 50 years, and that’s how we should be thinking about it,” Mayor Michael Nutter told the crowd.
Nutter also said that while it was time to dream big, the plan must be practical enough so that it doesn’t just exist on paper, like so many earlier efforts – a balance that the planners frequently reminded the assembled.
Alschuler marveled over both how wide Delaware Avenue/Columbus Boulevard are and how much that width varies. Down near Christian Street, pedestrians have to get across 262 feet, he said. The width is 122 at Market Street, and then 99 feet at Berks in the north. The street will change as the waterfront evolves, he said. For one thing, planners want to fit in a street car line that would traverse the entire stretch of the waterfront and also tie in to the transportation hub at Market East, where riders could hook up with regional rail or the subway system. There will be bike paths – perhaps a section for commuting bikers that is separate from the multi-purpose trail. And landscaping along the sides and the medians, he said.
Tom Corcoran, president of the Delaware River Waterfront Corporation – the quasi-city agency that oversees riverfront development – said that even before the plan is finished, some of what the public said it wanted for the riverfront is already happening. A one-acre upland pop-up park at Pier 53 in South Philadelphia that has been named Washington Avenue Green will open next week. A multi-use trail that includes a waterfront section from Washington Avenue south to behind the Walmart opened over the summer. In early November, construction will begin on the topside of Race Street Pier, transforming it into a park the size of a city block by May.
What event attendees got a glimpse of last night is the end of the second phase of the master plan process. First, the consultants analyzed the current conditions on the ground and summarized their findings at a June 7 meeting. The stage that was reported on Tuesday was the alternatives they come up with for key areas. In early 2011, the final plan will be presented.
Everyone who came Tuesday got an overview of the plan, and then had a chance to attend two smaller break-out sessions focusing on a key element, such as green space or transportation. In the smaller sessions, participants could ask questions of one of the planners.
Cooper said development would focus on five priority sites: Tasker to Reed; Washington Avenue; Penn’s Landing, Spring Garden and the Far North – an area including the PECO power building near Penn Treaty Park and the Conrail site.
There are two alternatives under consideration for the Spring Garden/Festival Pier site – one that the planners are especially enthused about because it is already in public hands. (Only about 5 percent of the land the plan looks at is owned by the city. Other parcels will have to be acquired from private owners – how that will happen is one of the things the final phase of the master planning process will detail. The final phase will also contain recommendations on city legislation related to the plan – things like zoning and development incentives).
The alternatives are largely similar, consisting of a mix of residential areas and open space. One plan calls for a green, park-like space, while the other calls for more of a hard-scaped plaza.
The spaces in the south, near the proposed Foxwoods Casino site, are a bit in limbo, the planners said, because it is still uncertain as to whether Foxwoods, or perhaps another operator, will operate a gambling venue there. The presentation included an option with no casino, and plenty of low-to-midrise residential. It also included an option with a casino. That would make residential development hard to do, Cooper said. In that case, the planners think hotels would be a good fit.
What could add more possibilities to the area at the foot of Washington Street is that it’s possible the Coast Guard, which Cooper said is feeling cramped at its current site, might be willing to move to the Navy Yard.
He also noted that when casino mogul Steve Wynn “was fiddling around town” talking about becoming a partner with Foxwoods, he said that both the Sheet Metalworkers Union and Comcast were willing to talk to him about their properties. Maybe they’d be willing to sell to someone else, too, he said.
The tentative plan showed a large park across the road from Old Swedes Church with a pavillion on the water.
While the planners have at least two options for most of the key areas of development, they have just one for Penn’s Landing. “We have come to one direction on Penn’s Landing after reading all 20 books on previous attempts” to improve it, Cooper said.
There would be a new park between Chestnut and Walnut streets, he said. The Seaport Museum would be renovated. The basin of water near the museum will be dredged (that’s already in the works through DRWC) and some residential development would be built near it, as would some restaurants. There is already a partial covered walkway across the highway in the area. That could be expanded, Cooper said. In the end, people could walk from the waterfront back through Old City with no problem.
Cooper showed how this big project could be built piece by piece over time – and as funding and demand for development allowed. No one phase is dependent on the others, and could stand alone, he said.
While many people look at the area around the Conrail site as prime natural area – nature has reclaimed much of it – the plan sees this as an excellent spot for mixed industrial use. The Girard Avenue/I-95 ramps will create a buffer between the area and the neighborhoods. And the jobs would be a welcome addition, Cooper said.
There was not much chance for the public to comment on what they saw Tuesday night. But everyone was given a comment form to fill out and turn in to the planners. These comments will be posted on the master plan website, www.plancentraldelaware.com, Corcoran said. And comments can also be submitted directly through the website.
The entire presentation, which included many detailed graphics, is up on the Master Plan website.
Contact the reporter at kgates@planphilly.com
WHYY is your source for fact-based, in-depth journalism and information. As a nonprofit organization, we rely on financial support from readers like you. Please give today.



