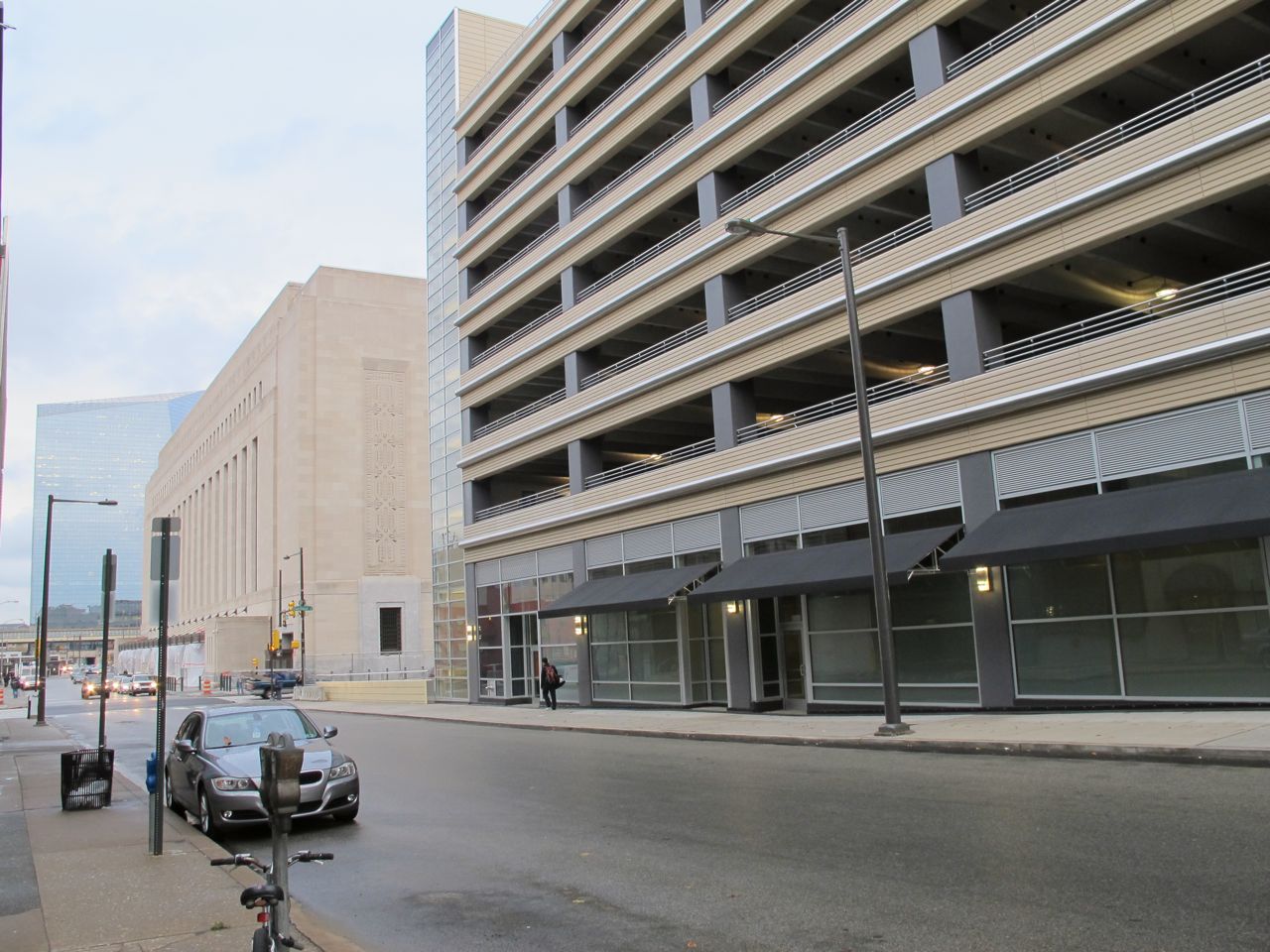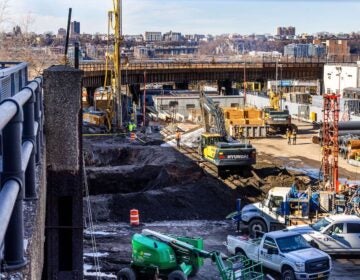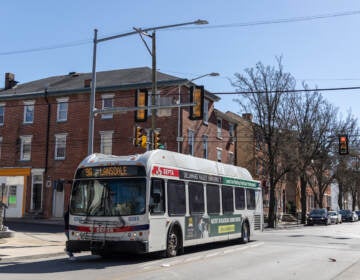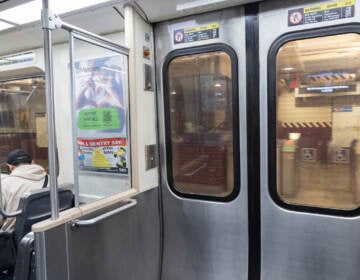Cutting through the Zoning Code: “Parking and Loading”

Parking can be one of the most contentious issues in Philadelphia. We line up at community meetings to worry over whether new buildings or new businesses will affect our ability to park within spitting distance of our homes. Heck, I even got yelled at by a neighbor because she didn’t like how I was shoveling out my (parked) car after one of last winter’s snowstorms. The snow was too close to her (parked) car, apparently. I was at fault, for shoveling, because I lived around the corner instead of right next door. I guess all (parking) politics are local.
But lest I bore you with more charming winter anecdotes, let’s move on. Chapter 14-700: Parking and Loading details the minimum and maximum parking requirements across the city, automobile access to loading areas, and how drive-through businesses can line up their customers.
First, I should note that, just like where overlays create stricter use regulations or business sizes, they can do the same with parking as well. So when evaluating the handy tables (more handy tables!) in this section, keep in mind that an overlay can tweak the parking rules. For those concerned about specific changes, it’s worth cross-checking the overlay districts.
My review here will be a bit on the short side, in no small part due to the handy tables. Some notable items:
- No minimum parking is required for multifamily and commercial uses in the CMX-4 and CMX-5 districts. These districts, the equivalent of the current C-4 and C-5 districts, cover the vast majority of Center City between 7th Street and the Schuylkill River, and between Walnut and Vine Streets.
- Minimum parking requirements can be reduced for mixed-use buildings. For example, if a new building combines offices and apartments, and is subject to parking minimums, its parking requirement can be reduced by 25 percent.
- Minimum parking can also be reduced if car-share spots and bike spaces are included, and for proximity to transit nodes in transit-oriented districts. Minimum parking can be reduced up to 40 percent by including car-share spots, and up to 10 percent by including bike spaces.
The minimum parking requirements, and the ability to reduce them, point to a fundamental tension with regards to automobile parking in the city—is parking a necessity, or an amenity?
For residents concerned with new rowhouses that have blighted certain blocks with street walls of nothing but garage doors, relief is in sight, at least for future construction. Many rowhouse districts, and districts with small apartment buildings, will not have minimum parking regardless of dwelling type. The upshot: the code will no longer force new rowhouses to include a single-car garage.
But in some pretty dense residential parts of the city, parking still must be built at a rate of one space for every two duplexes and rowhouses, and at an approximate rate of one space for every three units in a multi-dwelling building. This is in line with the code’s stated purpose of not “adversely affecting nearby land uses and neighborhoods,” insofar as it does not put additional pressure on street parking, but it also makes strong assumptions about car ownership and use in Philadelphia.
As Philadelphians have discussed the draft consolidated code, the idea that a zoning code should tell residents what they can do, rather than what they should do, has been raised more than once. In the densest parts of the city, the code has indeed eliminated the parking requirements for new buildings. But on other still quite dense blocks, the code has only reduced those requirements. Minimum parking requirements do imply that parking is a necessity, rather than an amenity. Newly added parking means that new cars, new traffic, and new pollution all will be added to the city core.
Mitigating this, slightly, are the new bike parking requirements that took effect in 2010, and which are included here. Last year, City Council passed a bill mandating that bicycle parking be provided for pretty much every structure except single-family homes and apartment building with fewer than 12 units. A handy table indicates that bike parking will be provided at a rate of approximately one spot per:
- 10,000 square feet of floor area,
- every three dwelling units for residential buildings of 12 or more units,
- 20 employees in a “low occupancy facility,” or
- 10 car spaces in public parking lots.
Not too shabby—at least some attention will continue to be paid to the increasing volume of bicycle commuters.
Still, compare RMX-3, the residential mixed-use district to which parts of Center City likely will be remapped, or CMX-3, the commercial mixed-use district to which Old City likely will be remapped. Say a developer puts up a new 24-unit condo building on such a block. Our new building would require eight new bicycle spaces—easily solved with a high-quality bike rack that can sit on the sidewalk in front of the building. Our new building would also require an equal number of off-street parking spaces, bringing eight new cars to one of the most congested streets in the city.
The elimination of parking requirements for the CMX-4 and CMX-5 districts, where large-scale development will most likely occur, is a huge step forward in recognizing that Philadelphia has incredible public transit resources that can, and perhaps should, shape development. But with Philadelphia parking, the devil will be in the details that quickly change, much as the city does, block by block.
What does parking mean to you? Take a look at the tables and email me: ngilewicz@planphilly.com.
WHYY is your source for fact-based, in-depth journalism and information. As a nonprofit organization, we rely on financial support from readers like you. Please give today.






