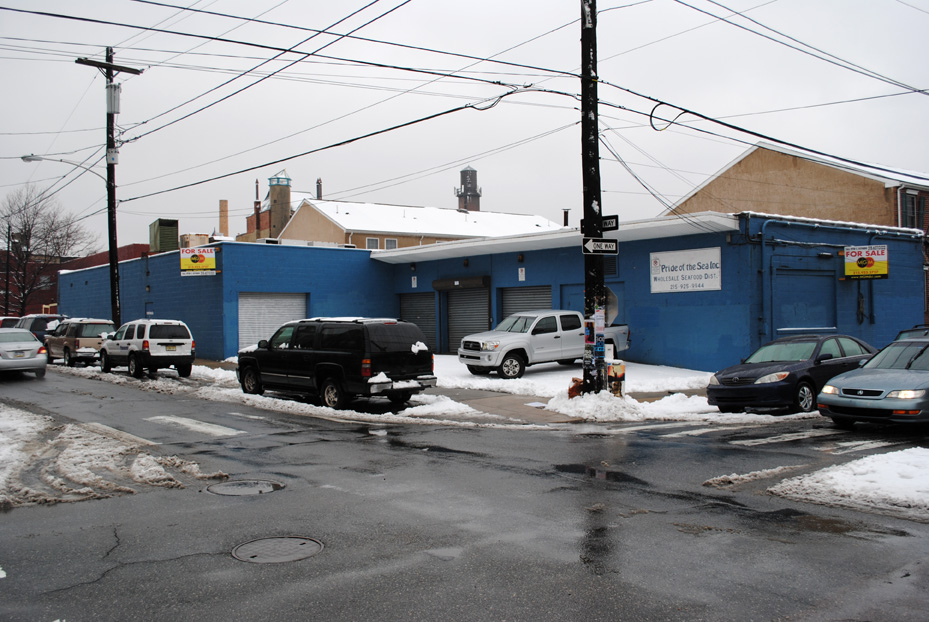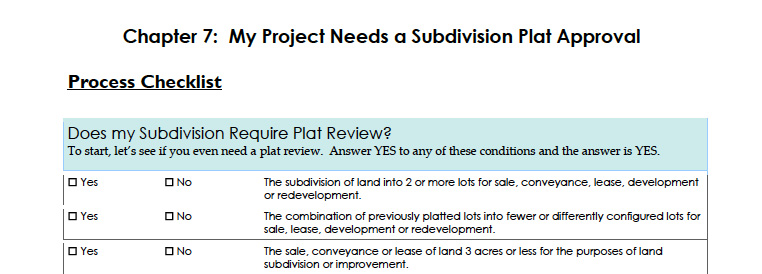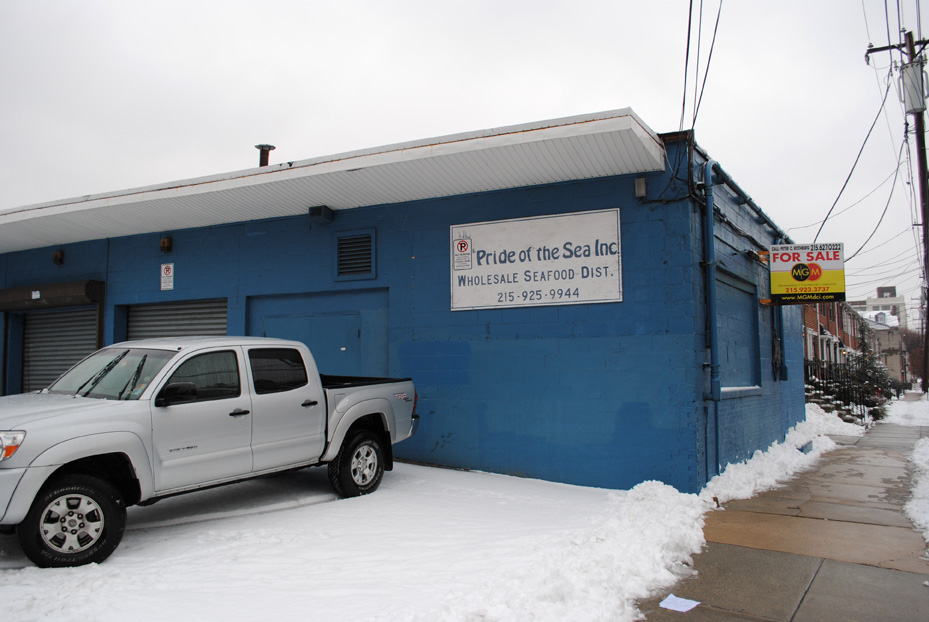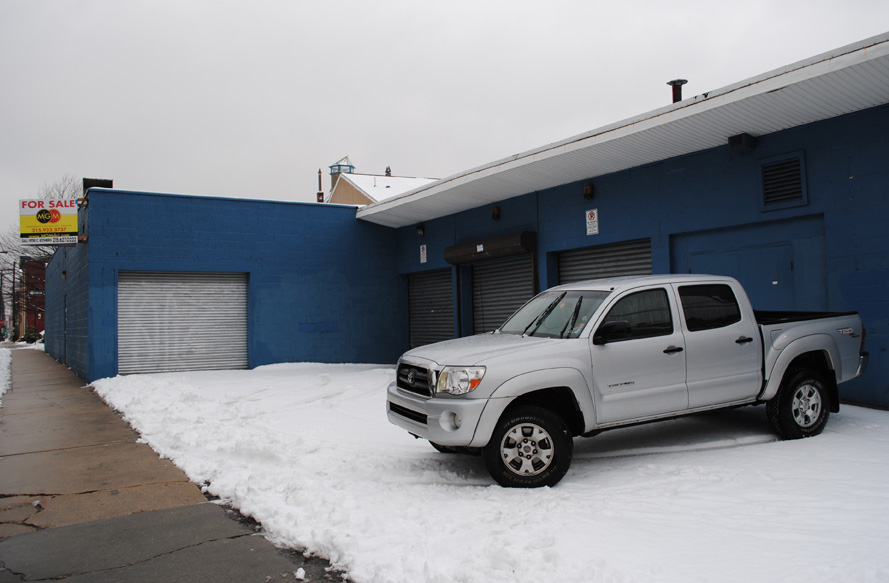Cutting through the Code: Residential and mixed-use in the Zoning Administrative Manual, Part 4
This week, Cutting through the Zoning Code is cutting through the Zoning Administrative Manual (ZAM). We’re taking a Northern Liberties property and running six new uses through ZAM (and the code) to test ZAM’s guidance.
Part 1 gave an overview of ZAM and tried a body art facility on for size. Part 2 looked at converting the building into a gun store or a dance club. Yesterday, Part 3 wanted to build out a restaurant.
Today, I’ve decided that running a retail business or a bar or a restaurant is for suckers. I’m adding value and cashing out. I’m a developer!
Option 5: “Luxe on 4th: Rowhouses”
The average listing price for homes in Northern Liberties exceeds $400,000, according to Trulia.com. I want to get mine. The warehouse isn’t very attractive to residential buyers, so I think I need to knock it down and put up new houses that can maximize my investment.
The first step is—as always—to check the use tables to see if single-family attached houses, the kind I’d like to build, are allowed in ICMX. The use table says no! Only caretaker quarters are allowed in ICMX.
That’s ridiculous, I say to myself, because the blocks around the intersection of North 4th and Brown Streets have rowhouses, apartments, new infill buildings, a church, and restaurants. This is a residential or mixed-use neighborhood. So I have two options: a use variance, or amending the zoning map.
If I pursue a use variance, I must apply for my zoning permit and have L&I issue its pro forma rejection. Then, I have to notify the RCOs about my appeal, meet with them within 21 days of notification, and send documentation of those meetings to ZBA. I need to appeal L&I’s decision to ZBA within 30 days. I must post a sign as public notice, and I have to attend any public hearings about my appeal. And if I meet the criteria for variances, my project can move forward.
Amending the zoning map is the alternative. To fit with the character of the neighborhood, I think this lot should be rezoned to match the nearby residential districts—R-10A under the old code, which becomes RSA-5 under the new code. ZAM suggests that I discuss this with the Planning Commission, which then will work with City Council staff to draft an amendment to the zoning code. My amendment will be discussed at one of the Planning Commission’s public meetings, the city will post a public notice of when my amendment will go before Council, and then Council has 45 days to approve or deny. If they don’t vote, my amendment is considered approved. If I can get my district councilman to support this, the amendment sounds like a good way to go—I get the lot rezoned to the district I need, I don’t need to pay application fees and I don’t need to officially meet with RCOs.
Either way, let’s assume I have a green light, and that my land has been rezoned as RSA-5. My proposed use—single-family attached rowhouses—is permitted in RSA-5. ZAM, then, sends me to the dimensional tables in the zoning code. According to section 14-701, my building lots need to be a minimum width of 16 feet, and the minimum lot area needs to be at least 1,440 square feet. My lot of 6,200 square feet can easily accommodate 4 such lots. In terms of width, I can comfortably build all of them facing 4th Street to create a nice street wall.
But lo, I have another problem. According to the city’s zoning overlay map, my lot is actually nine different lots. I need to replat the land into four lots, one for each of my rowhouses. ZAM! Where do I go?
To ZAM Chapter 7: “My Project Needs a Subdivision Plat Approval.” Again, ZAM presents a step-by-step process for me to follow. First, I need a property data map and a preliminary plat of the new lots. Then, I submit them to the Planning Commission for approval. My plans will be discussed at a public Planning Commission meeting within 30 days of submission. If the commission approves the preliminary plat, then I need to develop my final plat and get approvals from the Water Department (for sewage, water supply, stormwater runoff, et cetera), the Streets Department (to satisfy the Streets Code and their regulations), and the Department of Parks and Recreation (to meet street tree-planting requirements).
(Note: A footnote to this section notes that it is “subject to future revision,” and will probably be tweaked to ensure that the procedures and regulations of the PCPC and the Water, Streets, and Parks and Recreation Departments are properly reflected.)
If all goes smoothly and speedily, and my plans meet all of the regulations of the different departments, then, finally, I can move forward. But let’s revisit the number of steps it will take me to accomplish this, assuming I ask that the land be rezoned and that everything runs smoothly:
1) Meet with Planning Commission to discuss rezoning the property.
2) Planning Commission and City Council draft a zoning map amendment.
3) The amendment is discussed at a PCPC meeting.
4) City Council passes the amendment.
5) I look at the dimensional tables to find out what I can build. I can turn this property into four lots, and I can build four single-family attached rowhouses that will comply with the code.
6) But I need to replat the land. I draft a property data map and a preliminary plat.
7) I submit my plans to the Planning Commission.
8) The commission approves the plans, and I need to develop a final plat.
9) I need approvals from the Water Department, the Streets Department, and the Department of Parks and Recreation.
10) Now, I can build.
ZAM gave me reasonably clear directions, but I’m starting to understand why repurposing properties zoned for industrial use is a bit of a pain.
Conclusion: To build rowhouses, getting this land rezoned might be my best bet. But subdividing this property might take a little while.
Option 6: “720: A Luxury Condo Building”
What about condos? Not everybody wants a rowhouse, after all. But just like with rowhouses, ICMX does not permit multi-unit residential buildings. Similarly, I’m likely to ask for a zoning map amendment for my property.
To maximize my potential profit, I’m going to push to have this property rezoned CMX-2.5. My argument is that North 4th Street between Spring Garden and Poplar has a number of active ground-floor businesses, ranging from CVS and Rite Aid (in a different zoning district, admittedly) to Honey’s Sit ‘n’ Eat to Greenable to Almanac Market, and my building can positively contribute to street-level activity. CMX-2.5 gives me a height limit of 55 feet, a height that would accommodate ground-floor retail and four stories of condos above, and I’m only required to put in 0.3 parking spaces for each residential unit and none for the retail. Pretty good for me!
Let’s assume that the ten steps outlined in the previous section all go smoothly, and that I end up with a CMX-2.5 lot. My building is pretty tall, and with a 6,200 square-foot lot I can build a pretty robust building, so I’m worried it might trigger Civic Design Review (CDR).
In ZAM’s Chapter 9, “My Project Needs Civic Design Review,” I find a “Process Checklist” that walks me through the CDR triggers. My building could potentially exceed 25,000 square feet in new construction, and at 55 feet, it may be 20′ higher than nearby residential multifamily or mixed-use buildings. My land, remember, is about 6,200 square feet, I’m doing five stories, and I don’t have a maximum floor area, because my height is capped at 55 feet.
Lucky for me, to trigger CDR, a building of this size must also affect a residential single-family detached zoning district, and none are within 200 feet of my lot. So, CDR doesn’t apply.
Conclusion: If rezoning goes smoothly and my plans comply with the zoning code and the departments of Water, Streets, and Parks and Recreation, my mixed-use building is a go.
Previously: ZAM and Nick’s Tattoo, Piercing, Branding and Scarification Warehouse
Previously: Nick’s House of Guns, Nick’s House of House
Previously: Fishy Nick’s Seafood Palace
On Monday: Lessons Learned
Contact the reporter at ngilewicz@planphilly.com
WHYY is your source for fact-based, in-depth journalism and information. As a nonprofit organization, we rely on financial support from readers like you. Please give today.









