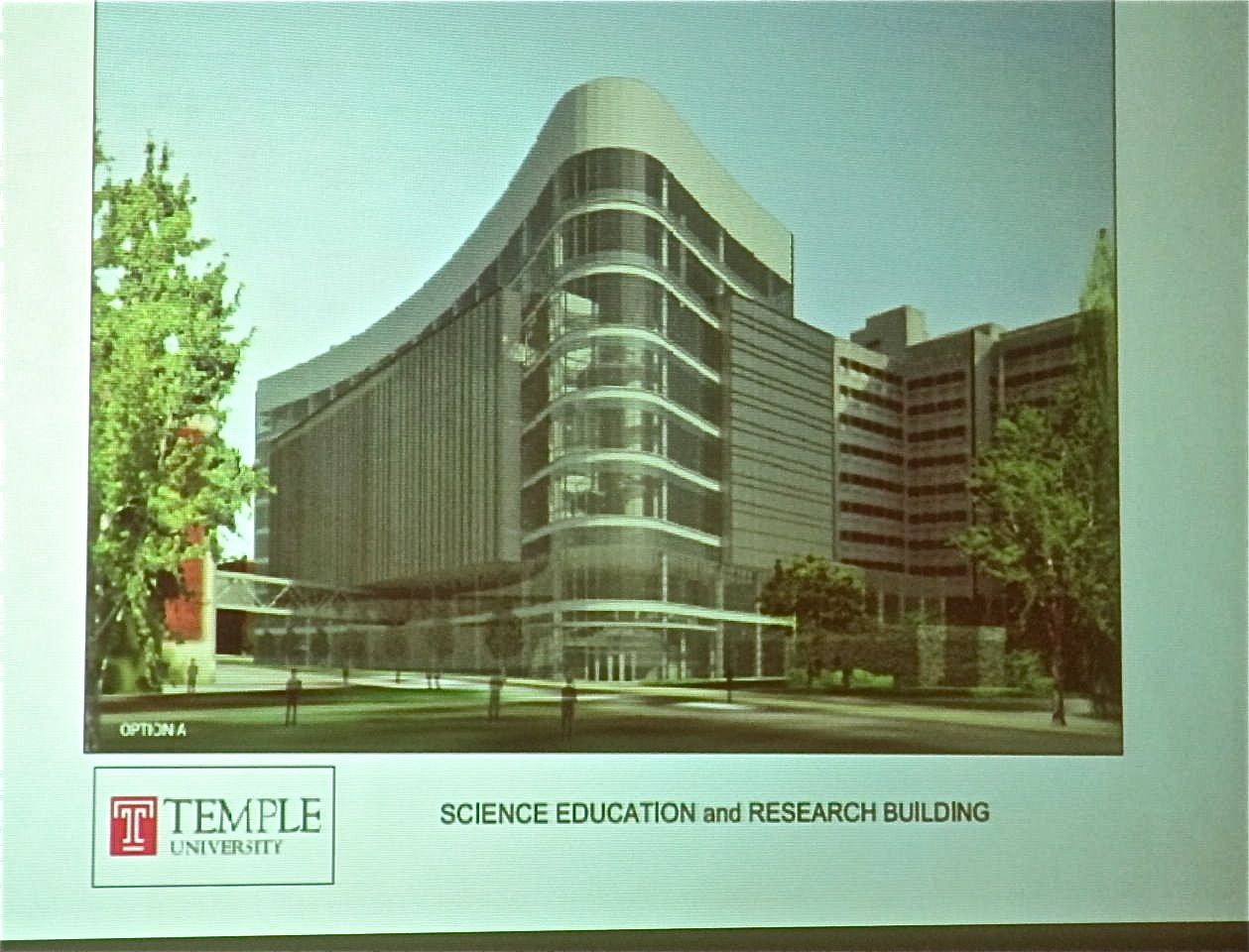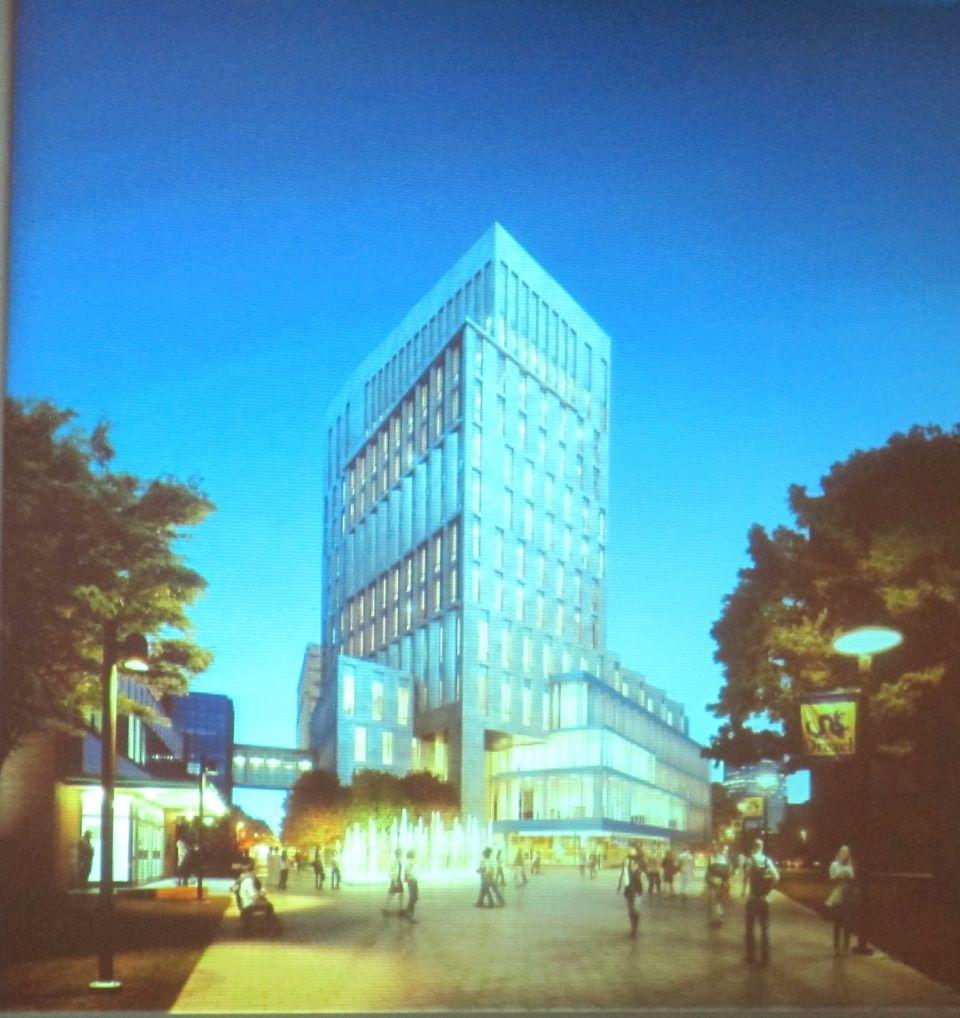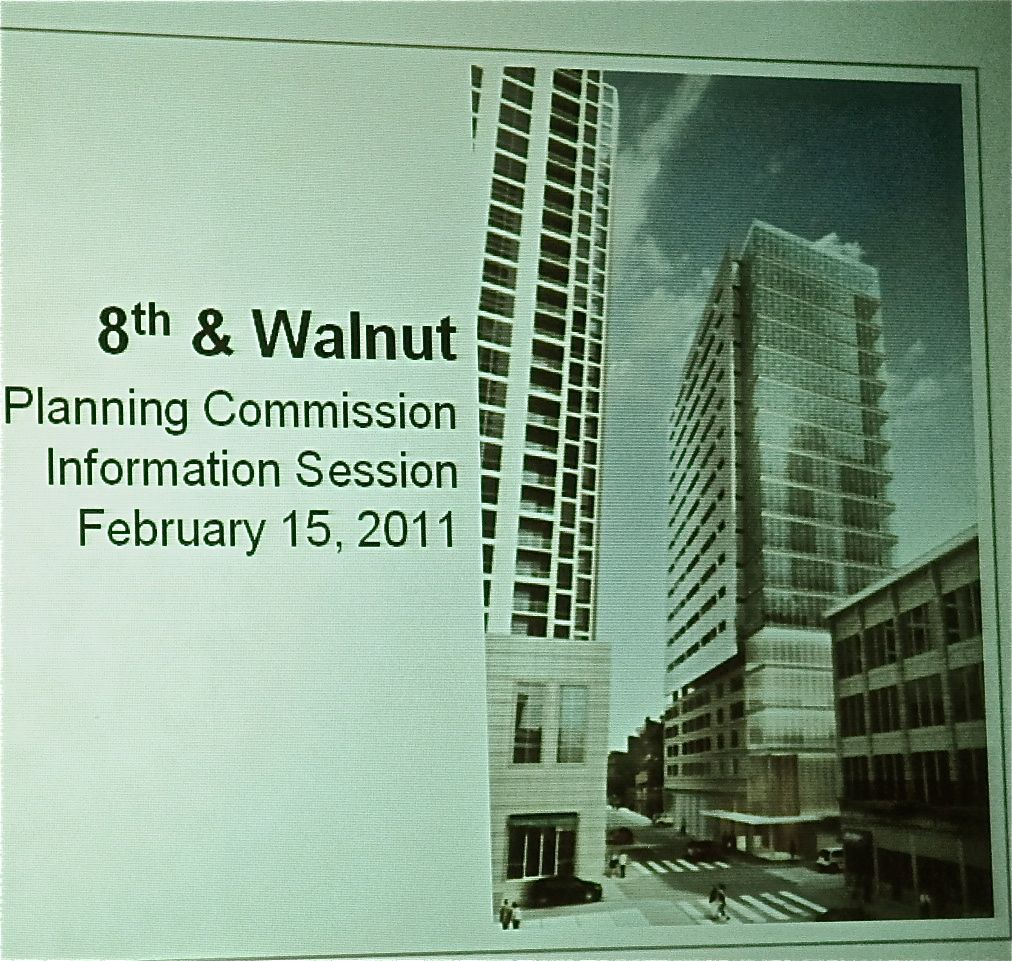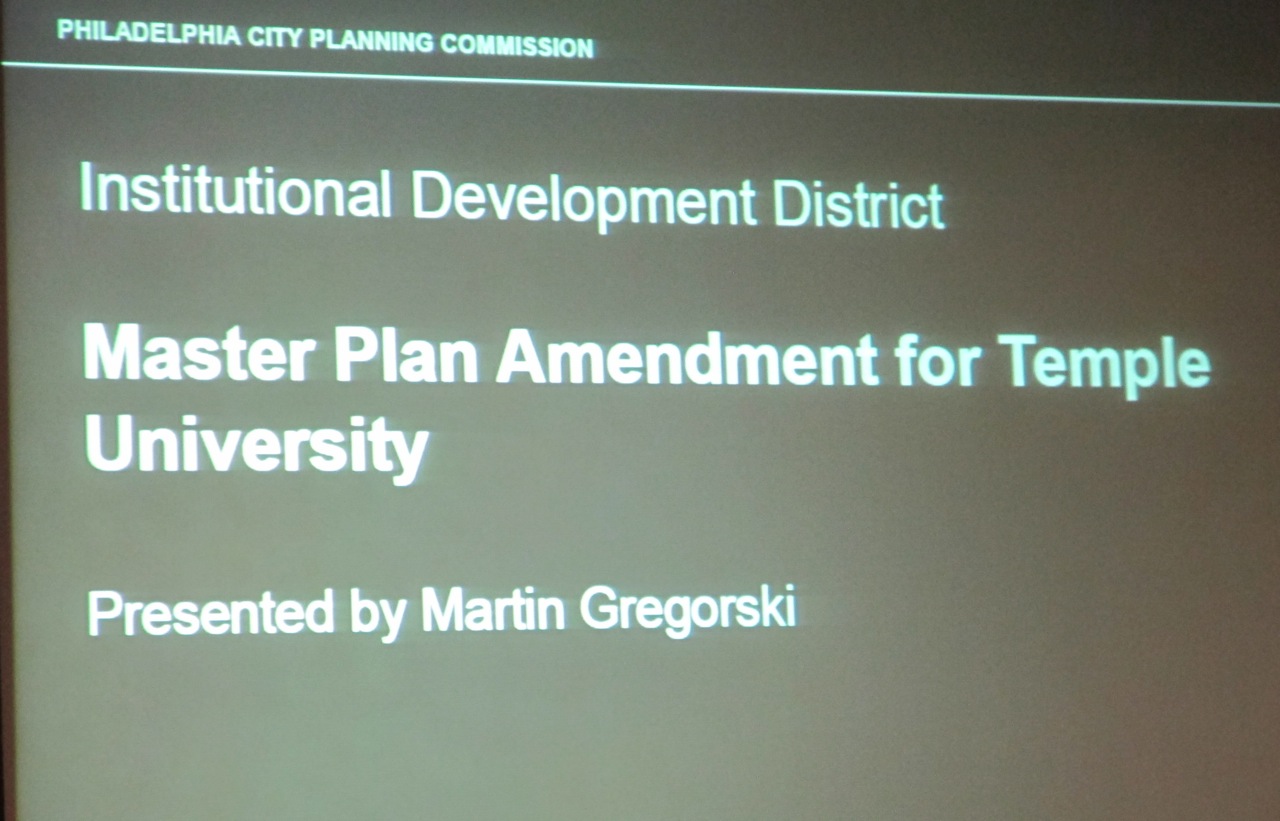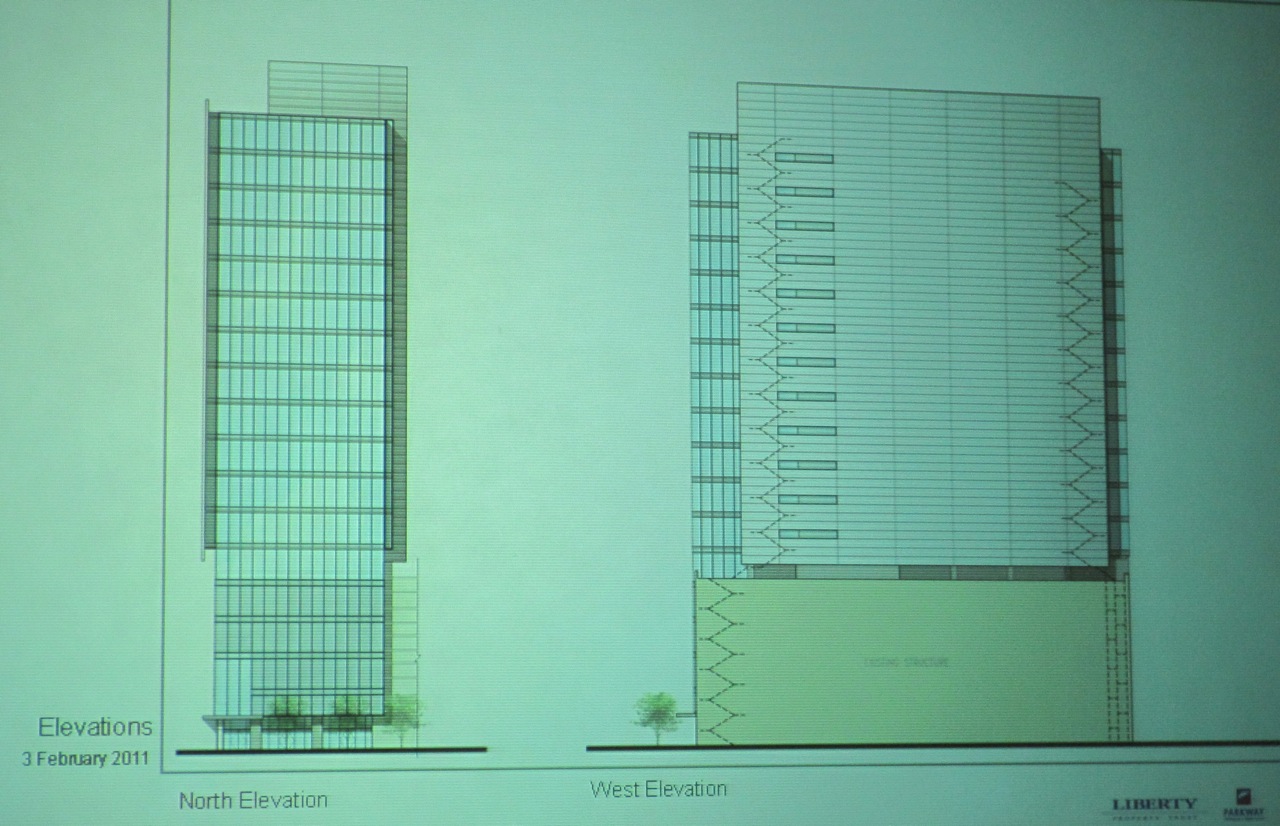Commission gives nod to Temple, Drexel building projects
Those meds and eds are expanding again.
Temple and Drexel universities both got approvals to move forward with new buildings at this week’s planning commission meeting, and commissioners also heard from a private developer who plans to build an office tower that would be used by Pennsylvania Hospital – which is part of Penn Medicine.
Liberty Property Trust’s John Gattuso told commissioners the developer hopes to build a 12-story, 153,000 square foot office building on top of an existing parking garage at 8th and Walnut streets. The building, designed by Ballinger Architects, would be 260-feet tall and would be leased in its entirety to Pennsylvania Hospital, which is part of Penn Medicine.
“This is a reminder to us that in this city, where a third of the employment is invested in our major institutions – we always think of these as meds and eds – that they are also the most significant soure of our economic and business life,” said Commission Chairman and Deputy Mayor for Planning and Commerce Alan Greenberger. And he hadn’t even heard the presentations on Temple’s plans for a new science education and research building at 12th and Berks streets, or Drexel’s plans for new LeBow College of Business building.
Liberty Property Tower
Gattuso told commissioners that Liberty Property Trust’s new building would be called Liberty Property Tower and would be located just west of the St. James Tower apartment building, but would be significantly shorter. The St. James is 500 feet tall. St. James residents would see a “vegetated roof” except in those areas where mechanicals are contained.
The parcel where the garage now sits and the tower would go is zoned C-4, but Gattuso said his firm will need legislation that would change the zoning to C-5, adjust the allowed height under C-5 to 260 feet, and permit a facade to cantilever five feet over 8th Street. Once that ordinance exists, it will be back for Planning Commission review.
One portion of the garage’s ground floor retail space would be reconfigured to serve as a lobby for the office tower.
The architect has taken a “modernist approach” and has created a “Very glassy, very sleek facade,” Gattuso said. The building’s north side is clad with glass the whole way to the ground so that from Walnut Street, it looks like one continuous tower, not a tower sitting on a garage, he said.
Carl Primavera, an attorney representing Thomas Jefferson University and Hospital, said his client is anxious to talk about traffic and other issues related to the project, and that other neighbors are, too. Gattuso said he has reached out to Washington Square West Civic Association, and would be happy to talk to Jefferson and any other interested parties as well.
Temple University
Temple plans to build a new science education and research building at 12th and Berks Streets. The Planning Commission heard about this at a previous meeting, when Temple made a presentation on its master plan.
Planner Martin Gregorski explained that both the Temple project and the Drexel project that would follow are coming to the board under the schools’ Institutional Development District plans. The IDDs are approved as one big unit by the planning commission and city hall, but then the universities have significant latitude about the specific buildings they place in them. Under the current zoning code, the planning commission has no design review, but that will change with the new code, he said.
Temple’s new science building would replace the obsolete Barton Hall. The demolition of that building will leave Temple room to create its first significant green space.
The new building will contain 278,000 square feet of classroom space, lecture halls and laboratories and feature an atrium that will connect it to the college of engineering and the college of science and technology buildings. The hope is that the 241-foot structure will achieve LEED certification.
A proposed enclosed bridge that would connect the new building to the biology and life sciences building across 12th Street was the commissioners’ only sticking point. Greenberger said once one gets approved, many more requests are likely.
Tom McCreesh, Temple’s director of planning and design, said the purpose of the bridge is to allow research to be moved between the two facilities. He said only science students would use it.
Commissioner Nancy Rogo Trainer said she would be more comfortable approving the project and sending it on to City Council if the approval did not include the bridge, and that part of the project came back another time for further review. That’s just what the commission did.
Drexel University
Drexel plans a new structure for the LeBow College of Business on the south side of 32nd and Market streets and a small addition to the existing Race Street Residence Hall at 33rd and Race, Gregorski said.
The residence hall addition consists of enclosing an existing open space with glass to create a 2,900 square foot study lounge. The project is small, but big enough to require planning’s blessing, he said.
The larger part of Drexel’s plans calls for building a new LeBow College School of Business building. It will be 12 stories tall, and will have classrooms, student amenities and faculty office space. Green construction methods will be used, including low VOC building materials, daylighting, efficient building systems and a green roof, Gregorski said.
The Commission approved both projects.
Reach the reporter at kgates@planphilly.com.
WHYY is your source for fact-based, in-depth journalism and information. As a nonprofit organization, we rely on financial support from readers like you. Please give today.



