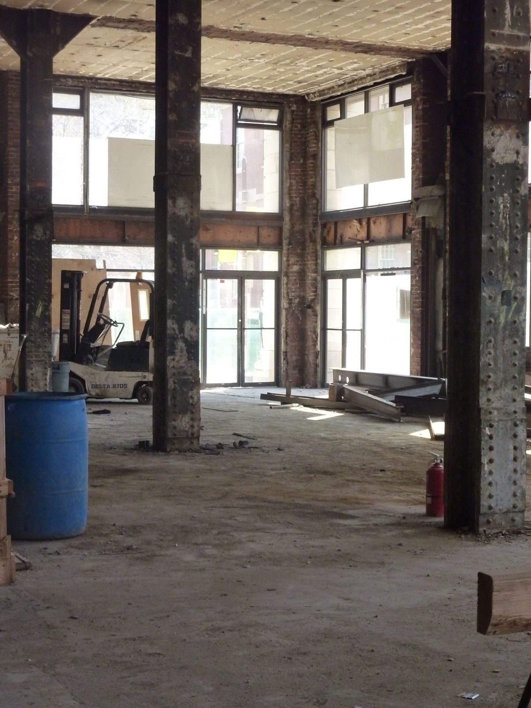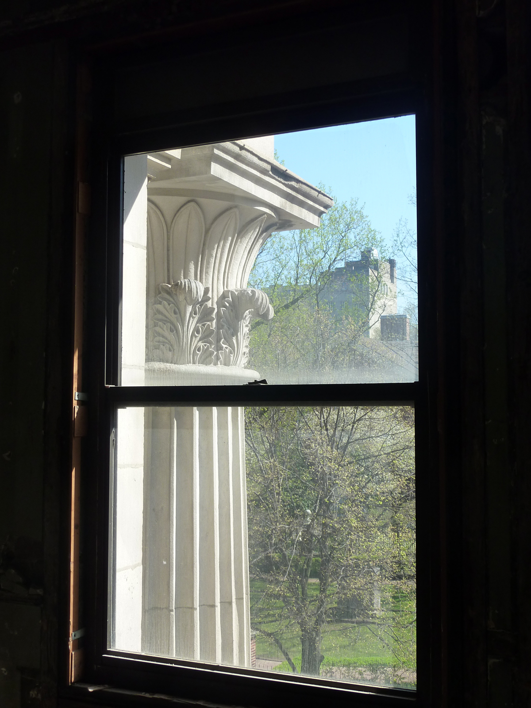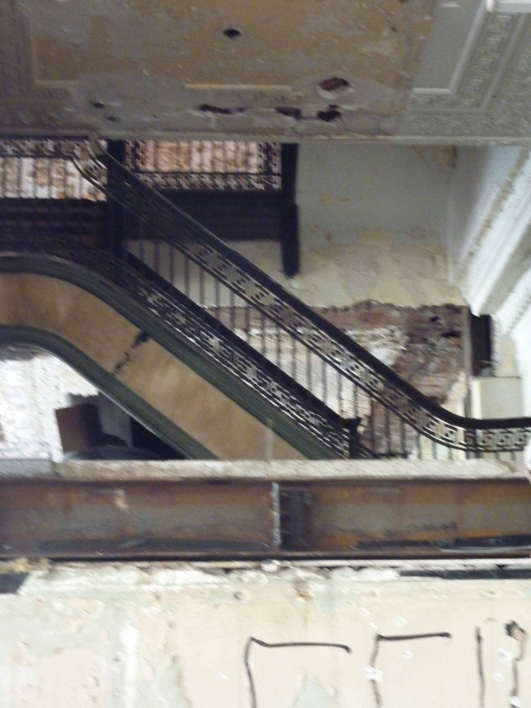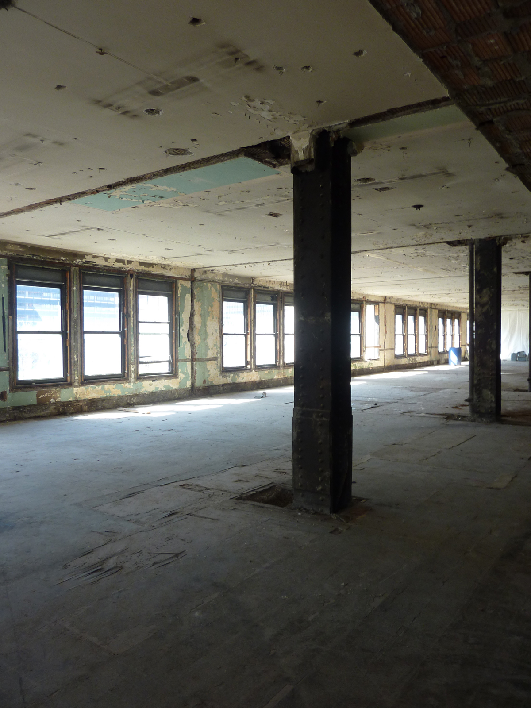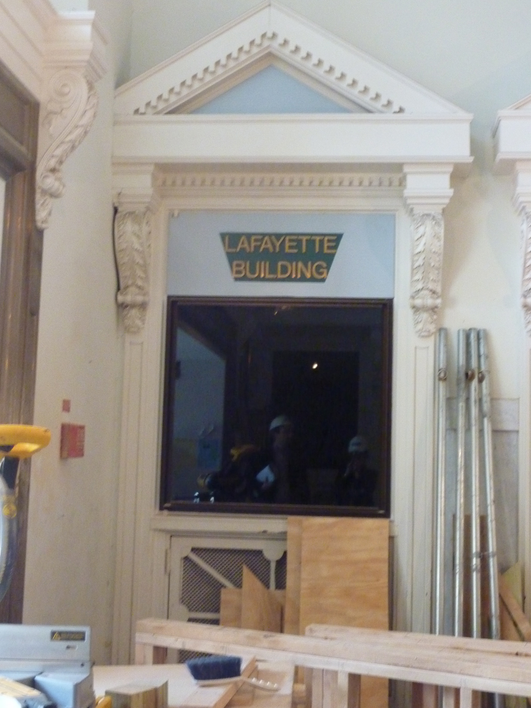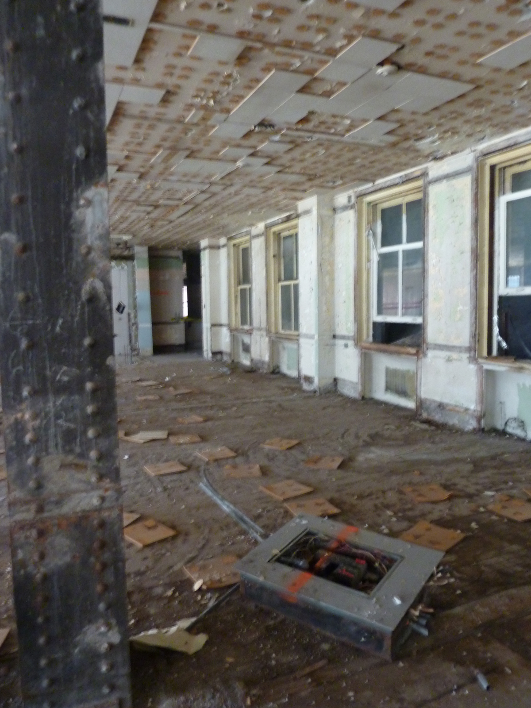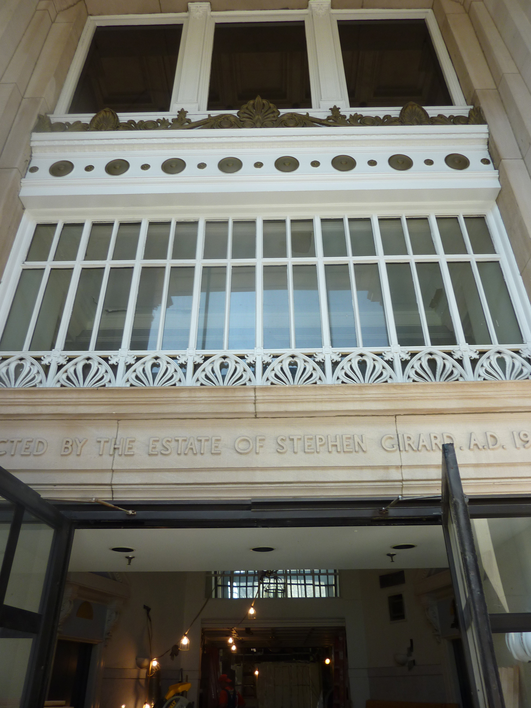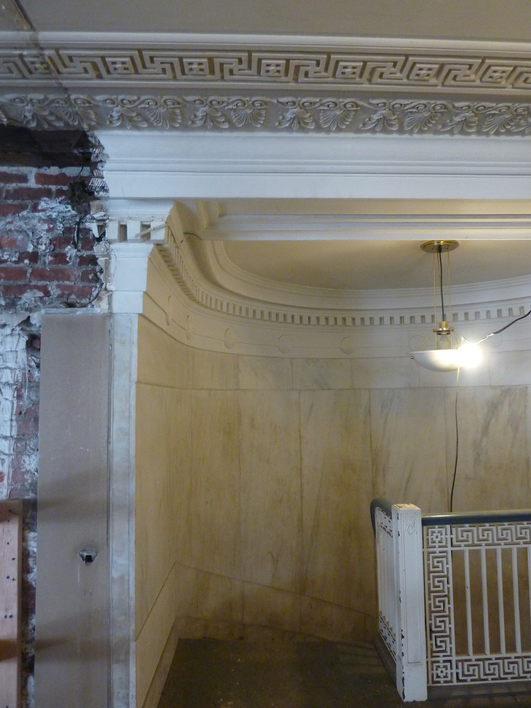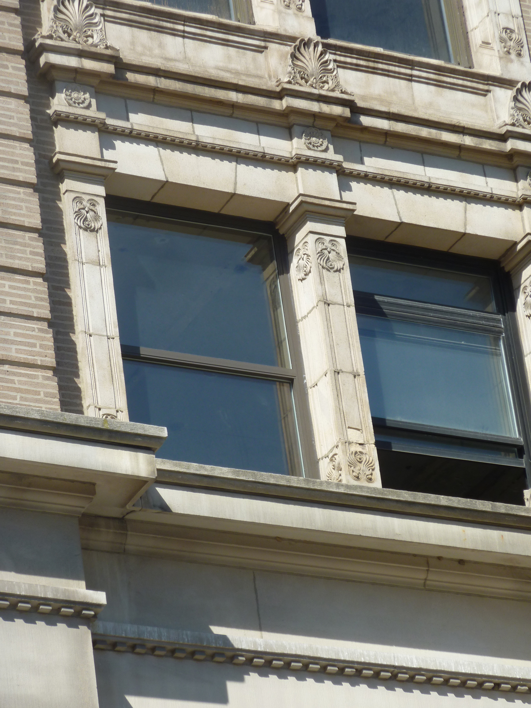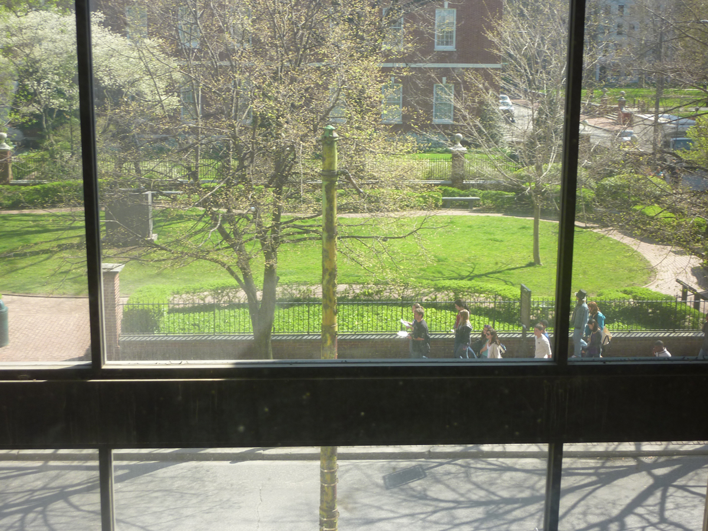A Sneak Peek as Work Gets Underway at Lafayette Building
It’s sat abandoned for a few years, but on one recent sunny afternoon, the stately Lafayette Building on Independence Mall was buzzing with activity. As architects for the planned Hotel Monaco make the rounds of the city’s labyrinth of commissions, about 30 or so hardhats have steadily begun the lengthy process of demolition, asbestos abatement, and clean-up. The building, its developers like to say, is being brought back to life.
Traces of the resurrection are already evident. A sample of the replacement double-hung, transom-free windows that will be installed throughout the building is visible on Chestnut Street, and inside most finishes have been stripped to gut-job level.
In the very near future, promises Jack Paruta, the project’s supervising architect at Gensler, a model room will be constructed and the beginnings of traffic flow and layout will become more evident. The hotel is scheduled to open by Fall 2012.
A national player in hospitality design, Gensler, like Monaco’s parent company Kimpton Hotels, is based in San Francisco. Its Morristown, NJ office also handled the $92 million conversion of Philadelphia’s Architect’s Building into the Hotel Palomar, another Kimpton brand. The boutique chain, which currently operates 51 hotels in major U.S. cities, has made a specialty of the adaptive reuse of stellar urban buildings. It purchased the Lafayette last October for a bargain price — $11 million, about half of what it paid for the Architect’s Building in 2006.
For a better sense of how this project will pull together, PlanPhilly accompanied Paruta on a tour of the building’s exterior and lower levels. Standing across Chestnut street from the site — which is now surrounded by chain link fencing — Paruta began by pointing out a pair of balconies, which need to be shored up, and then made note of the extensive use of bronze trim, all of which he said will be cleaned and painted.
“Much of the exterior is actually in pretty good shape,” Paruta elaborated. “It’s at the top where most of the work needs to be done.” Masonry and terra cotta ornament on the roof, particularly around the four decorative parapets, will be restored and repaired.
As for the rest of the exterior, several ground floor interventions — an old diner, an ATM machine — and the current entrance will be removed and replaced with glass walls. The idea is to better reveal the ornate lobby — about the only interior space that’s substantially intact — immediately inside the building.
Stepping through the front door, we entered a short foyer that bears a cast stone inscription with the words “Erected by the estate of Stephen Girard A.D. 1907” in caps, with some tracery white steel and bronze ornamemtation above it. Beyond this entry lies the elevator bank and ahead of that, a long lobby which runs through to Ranstead Street.
The four elevators are flanked by buttresses adorned with an acanthus motif that refers to the building’s Corinthian columns, and topped with Colonial-style pediments. According to Paruta, the pediments are not original and will be removed.
On either side of the main entrance, two more cut-outs echo the appearance of the elevators. They will serve as passageways — one leading to the western side of the building and the hotel restaurant (with a 3,200-square-foot ballroom beyond that), and one to the east side, where the “living room,” or registration space, will be located.
Right now, it seems a little awkward. The entry is pretty tight, and not the most logically laid-out — will guests know to walk in, stop short, and then make an immediate right to reach registration? But the architects seem to be trying to hew to the original floorplan as much as possible.
North of the elevator bank, a new mezzanine is being constructed over a portion of the lobby. It will lead to the second floor of the restaurant. An extant marble-clad staircase with wrought iron handrails will wind its way towards the new mezzanine. A second staircase located further north will also stay, but the plan is to encase it in drywall and use it merely for emergency and back-of-house egress.
The Grecian key motifs on both staircases also turns up in what remains of a once-lovely plaster ceiling, now severely deteriorated. This, too, will be mostly obscured because of modernization (HVAC etc), but some intact portions may remain in the lobby, Paruta suggests. New ceilings will carry similar decorative elements, he adds.
As we walked up those stairs, the original use of the building as one to hold offices — and its suitability to be transformed into a modern hotel — was easily discernible.
Designed by James Hamilton Windrim — who also counts the Masonic Temple and the Academy of Natural Sciences among his achievements — the ten-story Italianate structure was erected in 1907 by the estate of Stephen Girard to house the Board of Directors of the City Trusts. In 1914, the Federal Reserve Bank of Philadelphia moved its offices into the building. It also served as the first home base for architects Mellor & Meigs, who designed many private residences and clubs throughout the region.
On the second floor, a large glass window overlooks the lobby below, and provides nice leafy vistas to Signer’s Park across the street. The layout of this floor — and subsequent ones — features a small elevator lobby, from which four short hallways branch off. Around the bend from each lie the old corridors and former offices, with all walls removed.
Paruta and company started with this blank slate — “it’s like putting together a puzzle,” he said — to determine how the new guest rooms and hallways would be laid out. “It becomes more and more evident,” he added, “the more you look at it.”
Hotels usually offer several standard layouts — just as, say, an apartment building might — and in this case, Paruta explains, the design is governed by the “groupings of existing fenestration and structural columns.” The real trick, he added, was “to get the room count to make sense for the client.” This property has been variously listed as offering between 268 and 271 guest rooms and an unspecified number of suites.
Up on the second floor, one potential stumbling block to the overall conversion reveals itself. The first four stories of the Lafayette’s eastern side connect to a smaller building, and so these rooms won’t offer one of the hotel’s major selling point: great views of Independence National Historic Park.
Luckily, an interior lightwell — currently a dingy space, littered with pieces of fallen roof and even an old wooden ladder — does run the height of the building. It will be cleaned up and turned into an architectural feature of sorts, according to Paruta, with some lighting elements, and perhaps even an art installation. “We want these rooms to be a nice surprise, not a disappointment,” the architect promised.
Paruta might as well be speaking for the rest of us who have been watching the Lafayette languish over the years. With the use already cemented as a fine and sensible one — earning kudos from the Historical Commission, the Art Commission, and the Old City Civic Association — it looks as if the specific design intents are also worthy. If all goes as promised, the Lafayette is destined to emerge better than ever.
WHYY is your source for fact-based, in-depth journalism and information. As a nonprofit organization, we rely on financial support from readers like you. Please give today.



