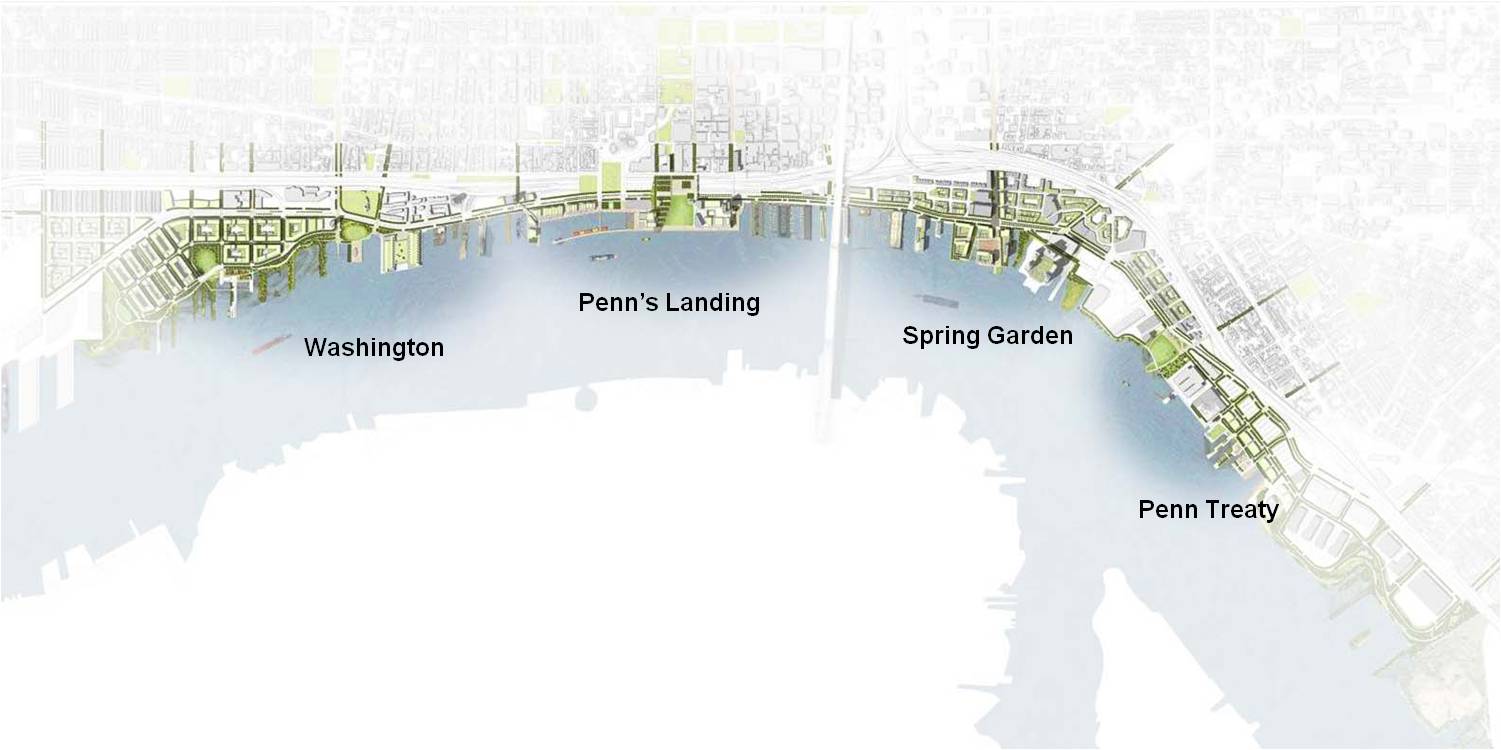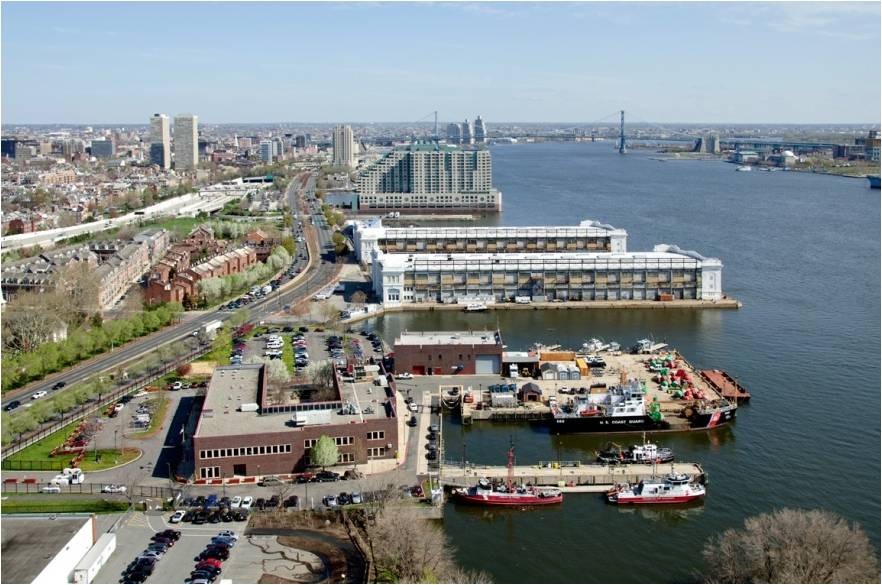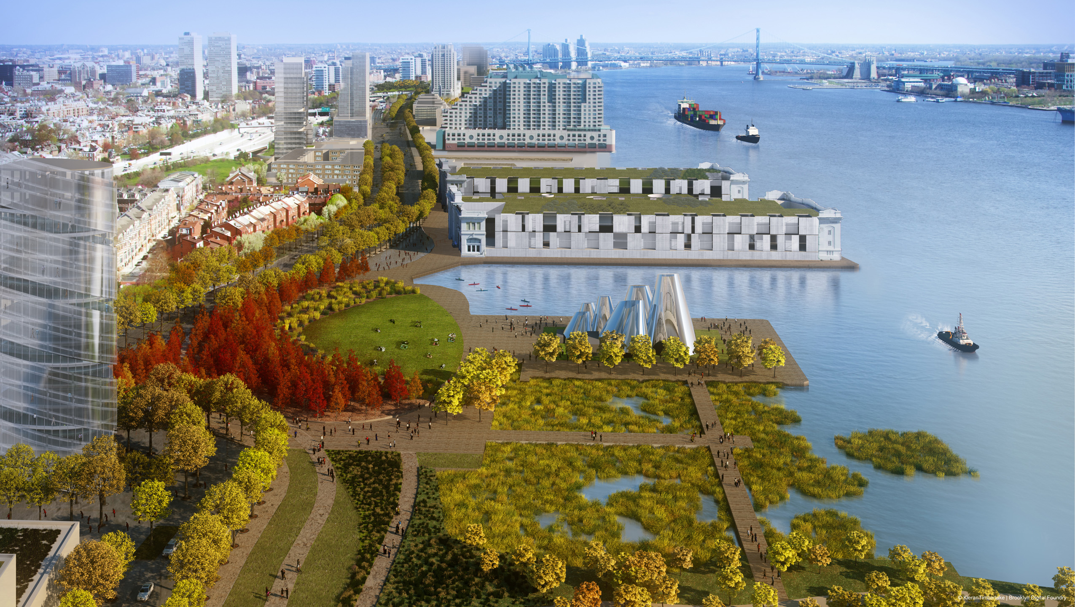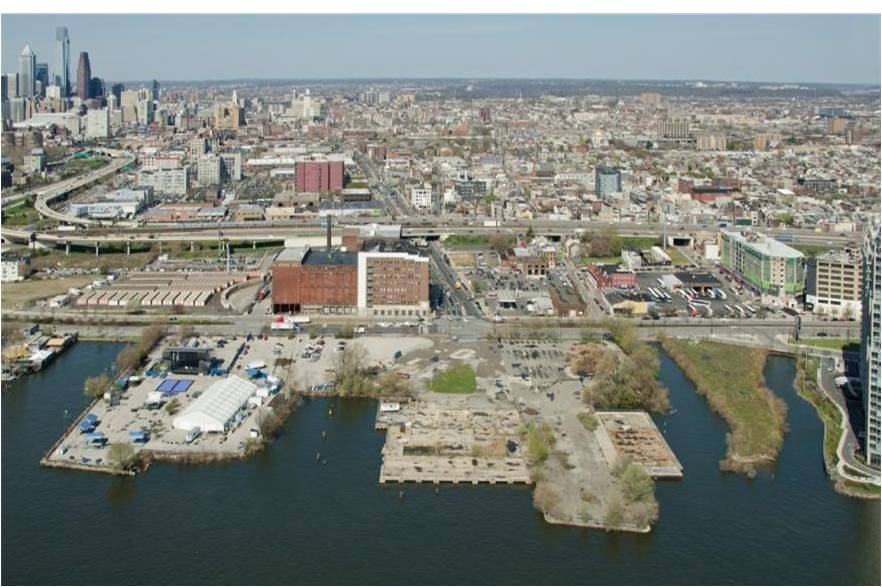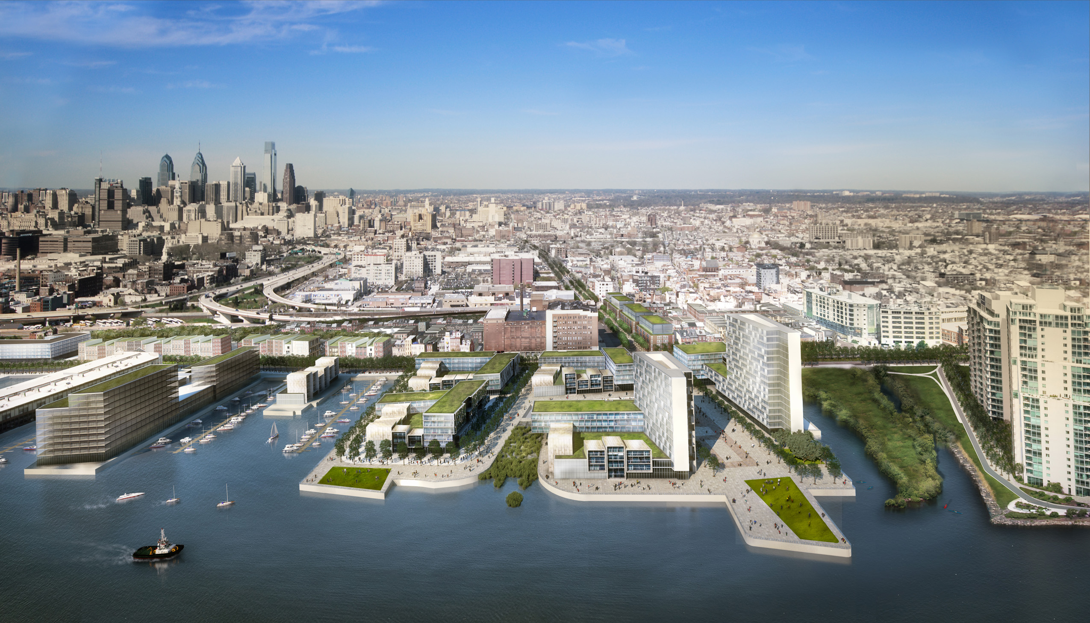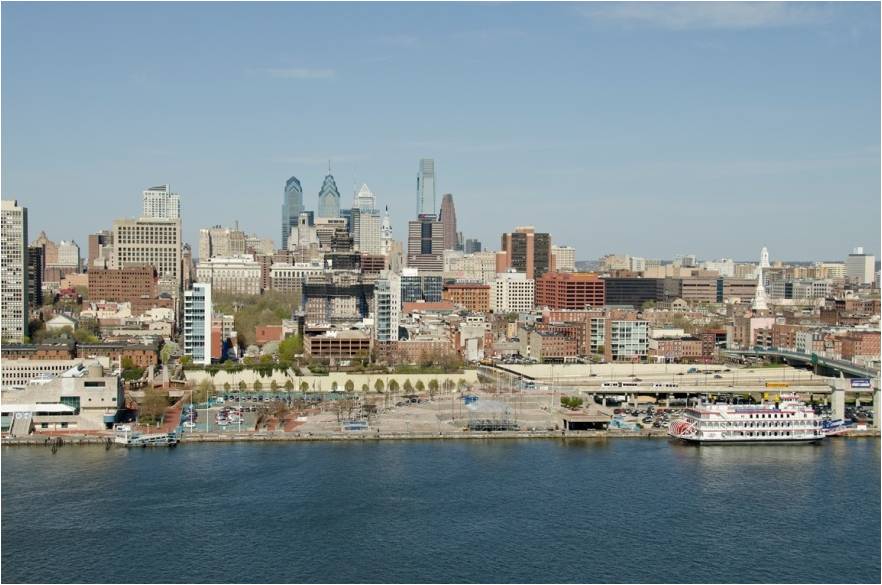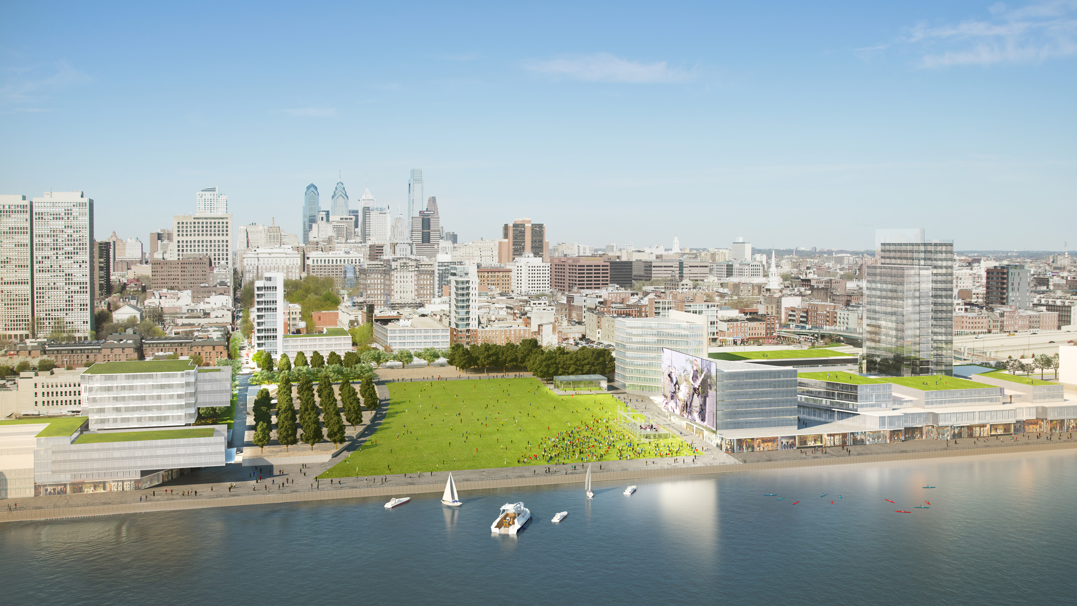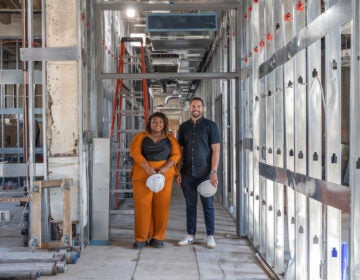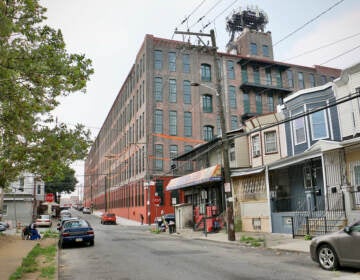Riverfront vision comes to life
The evolution of Philadelphia’s Central Delaware Waterfront will spread outward from four areas containing pockets of land already in the city’s control, those assembling the document that will guide the changes said at a release of a draft summary Monday night.
A crowd that gathered to learn about this overview of the Master Plan for the Central Delaware packed the Festival Pier tent at one of those three key spots, the former incinerator site at the foot of Spring Garden Street. The other sites center around Penn Treaty Park, Penn’s Landing and the foot of Washington Avenue. In addition to containing land within public control, these spots are also near transit. The belief is that a public funding effort at these sites will spur private investment nearby. The planners pointed to a spike in interest in Pier 9 since the recent opening of Race Street Pier park, an early action item linked to the master plan.
An introduction from DRWC President Tom Corcoran and Philadelphia Mayor Michael Nutter
Most development in the areas highlighted Monday will be low-to-midrise, and heavily residential and mixed-use. There are plans for some taller buildings flanking Spring Garden. Green space is a key part, with parks spaced about every half mile along the six-mile stretch between Oregon and Allegheny avenues. Connections with existing neighborhoods are also vital, and 16 east-west streets will be revamped to better make the water-neighborhood connection, as is now underway with the Race Street Connector, which will link Old City to the Race Street Pier park.
The most emphasis was put on the central portion of the plan because huge swaths of property in the south and north will be tied up for many years to come with port-related activity and Conrail, respectively.
The entire transformation is expected to take 25, 30, or more years, and $770 million in public funding, spread out over 30 years. Of that, $356 million will be needed in the earlier years to facilitate the developments planned in those three priority sites. About $10 million has been spent to date on Race Street Pier, Washington Avenue Green, the multi-use trail, the dredging of the DRWC marina and other projects,
Mayor Michael Nutter said he would do what he could to rush the schedule. “In 25 years, I’ll be 80, and I want to make sure I’m young enough to enjoy all that’s down here,” he said.
Nutter said that the plan will return the waterfront to “it’s rightful place as an engine of growth, just like it had been in past centuries.”
Deputy Mayor Alan Greenberger, PennDesign Dean Marilyn Jordan Taylor, talk about the plan
Deputy Mayor for Planning and Delaware River Waterfront Corporation board member Alan Greenberger said one thing that has always made him “a little crazy” about Philadelphia is that the city doesn’t consistently take control of its own future. Doing so with plans like this can make Philadelphia a world class place, he said. That doesn’t mean this plan will happen exactly as presented, he said. “It does mean that when you aggregate the public will, the government will and private developer will, amazing things will happen.”
The Delaware River Waterfront Corporation is the quasi-city agency that is overseeing the master plan, and manages the publicly owned parcels along the river.
Master Planners present the details
Master plan team members Cindy Sanders of The Olin Partnership and Richard Maimon of KieranTimberlake provided more detail on the three areas where the early work will be focused.
On the south end, the Washington Avenue area will include three new parks: Mifflin, Dickinson and Washington, all located at the river end of the streets that give them their names. The 11 acres of Mifflin park will include wetlands and a place to picnic or walk a dog, Sanders said. Because it is on one end of the linear park system along the river, it will include parking. Six-acre Dickinson park will include a “significant playground tied to the ecology of the area,” she said. Washington Park will be a transition between the wetland-related parks and the civic engagement parks farther north and will include a water taxi stop, she said.
The property between Washington Avenue and Tasker Street would become a major new residential neighborhood. Maimon said that Piers 38 and 40 are seen as sites for future mixed-use residential projects of six to eight stories. But this conversion requires the relocation of existing tenants, one port-related and one commercial.
The plan calls for restoration of wetlands and a civic space on the current Coast Guard site. This, said Master Plan Manager Sarah Thorp, would require the relocation of the station to another appropriate site, potentially the Navy Yard.
Penn’s Landing, Sanders said, would go from a space known primarily for hosting big events to a space that can hold big events, but is used by residents daily. It would contain 18 acres of parkland. Planners call the green space here, which would be about the size of Rittenhouse Square, the Sixth Square. Built on new decking over Chestnut and Walnut streets, the park would slope gently from Columbus/Delaware to the river. According to the summary plan, it would “effectively join Penn’s Landing to Old City, and establish Front Street as the gateway to the waterfront.”
The great water basin to the south of the new park would host kayaks, paddle boats and fountains. Land on the west and south edges of the basin would become mid-rise residential buildings with restaurants and retain on the lower floors. The redevelopment of the basin would be aided by the extension of the South Street pedestrian bridge.
The plan for this area assumes the relocation of the Moshulu and that Independence Seaport Museum will “divest itself” of the battleship Olympia and the submarine Becuna – which did not sit well with at least one audience member, who said funds were being raised to keep the Olympia at its current location.
The plan divides the Spring Garden focus area into two sections: the 10-acre Festival Pier site owned by DRWC and the land and buildings between Delaware Avenue and I-95, from the Ben Franklin Bridge to Frankford Avenue, which planners are calling “the uplands.”
The Festival Pier site would be redeveloped into a mixed-use residential community. With modifications to the site, it would be surrounded on three sides by water, Maimon said – a unique and desirable circumstance. A new park and public plaza would be created here, and residential buildings with retail and restaurants on the ground floors would surround the public spaces.
The “uplands” section contains history that must be protected, Thorp said, including the historic Wood Street Steps and the West Shipyard site. The plan calls for maintaining the “intimately-scaled and irregular street system, including the uniquely-shaped and historic Canal Street, be extended to the south, creating small blocks for conventional residential development, as well as some parks and recreational facilities.”
Planners also discussed the future – a farther out future – for the portion of the Central Delaware from Penn Treaty Park northward.
The plan supports the implementation of the existing Penn Treaty Park Master Plan. It also calls for the adaptive reuse of a building loved by many, but still used by PECO, the historic power plant.
Thorp said PECO’s plans call for using the building for much of the next decade, but PECO was willing to have planners present some ideas for its life after PECO as part of the plan. Planners are suggesting the building could become a cultural center with museum, studio, gallery, retail and entertainment uses.
The plan also suggests a nearby performance venue that could accommodate 5,000 to 6,000 patrons. “This facility … would be designed to accommodate not only the concert activities that currently occur at Festival Pier but also complement the existing festivals at Penn Treaty Park and provide a variety of community and city-sponsored events and other cultural performances,” the plan states.
A new park that could include a beach, a boat launch, kayaking and playgrounds is proposed for the end of Berks Street.
While much of the area farther north won’t be available for development anytime soon, planners did provide some hints to its potential future. The property currently owned by James Anderson and the southern portion of the Conrail property could accommodate the demand for light industrial flex space identified in studies done by the Philadelphia Industrial Development Corporation, it states. “Given the acreage associated with these parcels generous setbacks for the public realm can be achieved,” it says.
Public realm elements include new parks at Cumberland Street and Lehigh Avenue, improvements to Pulaski Park and preservation of the Ore Pier structure, among others.
Marilyn Jordan Taylor, dean of PennDesign and chairwoman of the DRWC’s planning committee, said that transportation is a crucial part of the plan. She assured everyone that they would still be able to drive on Columbus Boulevard/Delaware Avenue in the future, if they really wanted to. But the goal is to furnish plenty of public transportation and biking and walking trails and de-emphasize cars, she said. Taylor wasn’t the only speaker to re-iterate the importance of eventually having waterfront light rail. But, she said, that is years off. The first step, she said, is the establishment of a new bus route.
Alex Cooper, principal of lead master plan consultant Cooper, Robertson & Partners, said the bus, and eventually the light rail, will run from Pier 70 along the waterfront, and then to The Piazza at Schmidt’s. When all is said and done, the plan would not only link the waterfront to existing neighborhoods, but would create 10 new neighborhoods, Cooper said.
Corcoran presents early projects.
Speaking of transportation, DRWC President Tom Corcoran got a round of applause when he announced that by next spring, there would be three water taxis in service along the waterfront. The taxis were nestled among other projects that are either underway, would be soon, or, at the outset, would be done within five years.
Others include: Choosing a site for an International Sculpture Garden and launching fundraising for it, Redeveloping Pier 9, a traffic study of Delaware Avenue, environmental remediation of the former incinerator site and the selection of a private developer to develop the site, and the selection, design and construction of two more connector streets.
Taylor said the complete master plan document will be released in about a month. Greenberger said that by fall, it will be in the hands of the planning commission – of which he is chairman. Another series of public meetings will be held by that body before the plan is adopted, he said.
Download a full copy of the master plan summary at the DRWC’s website.
Reach the reporter at kgates@planphilly.com
WHYY is your source for fact-based, in-depth journalism and information. As a nonprofit organization, we rely on financial support from readers like you. Please give today.



