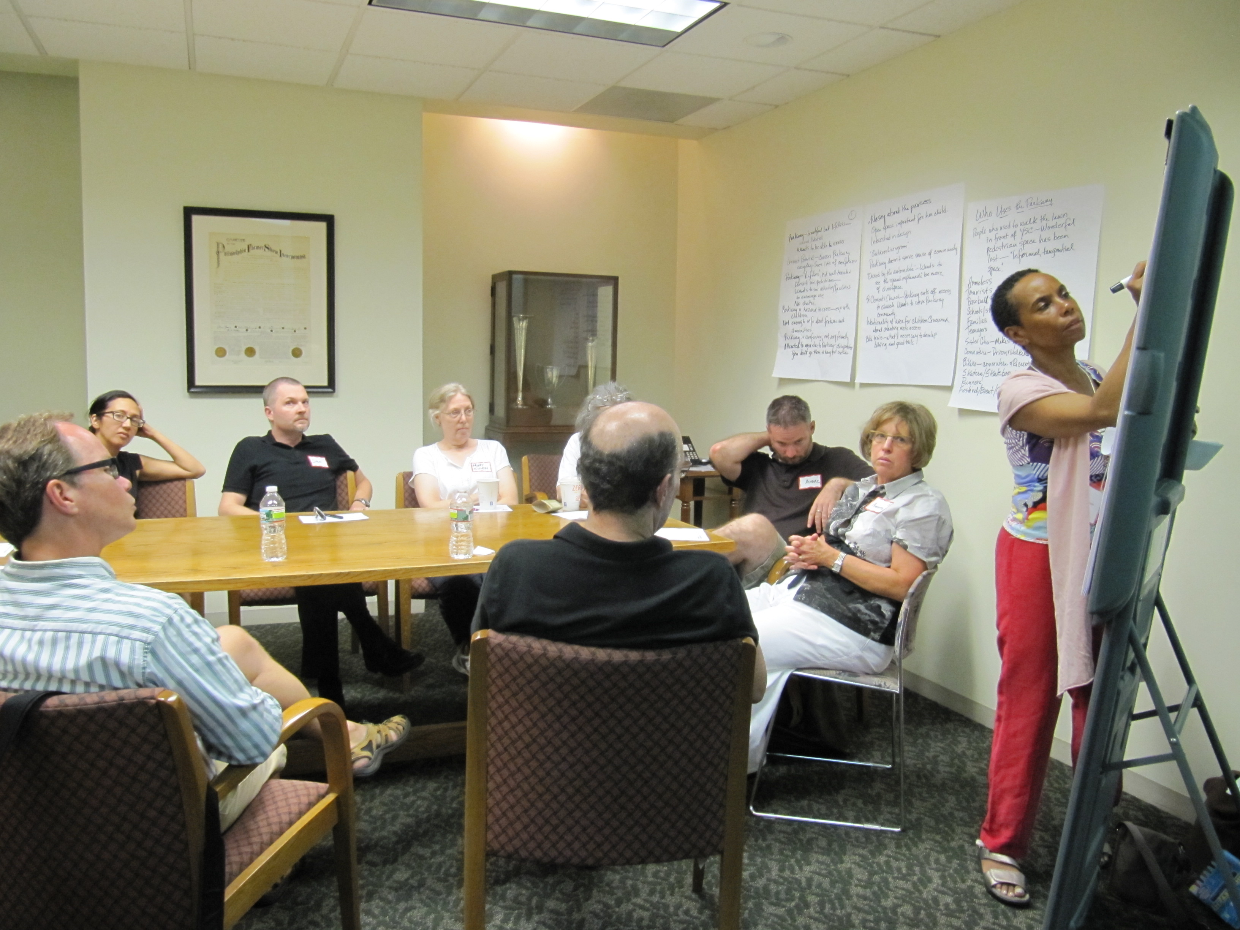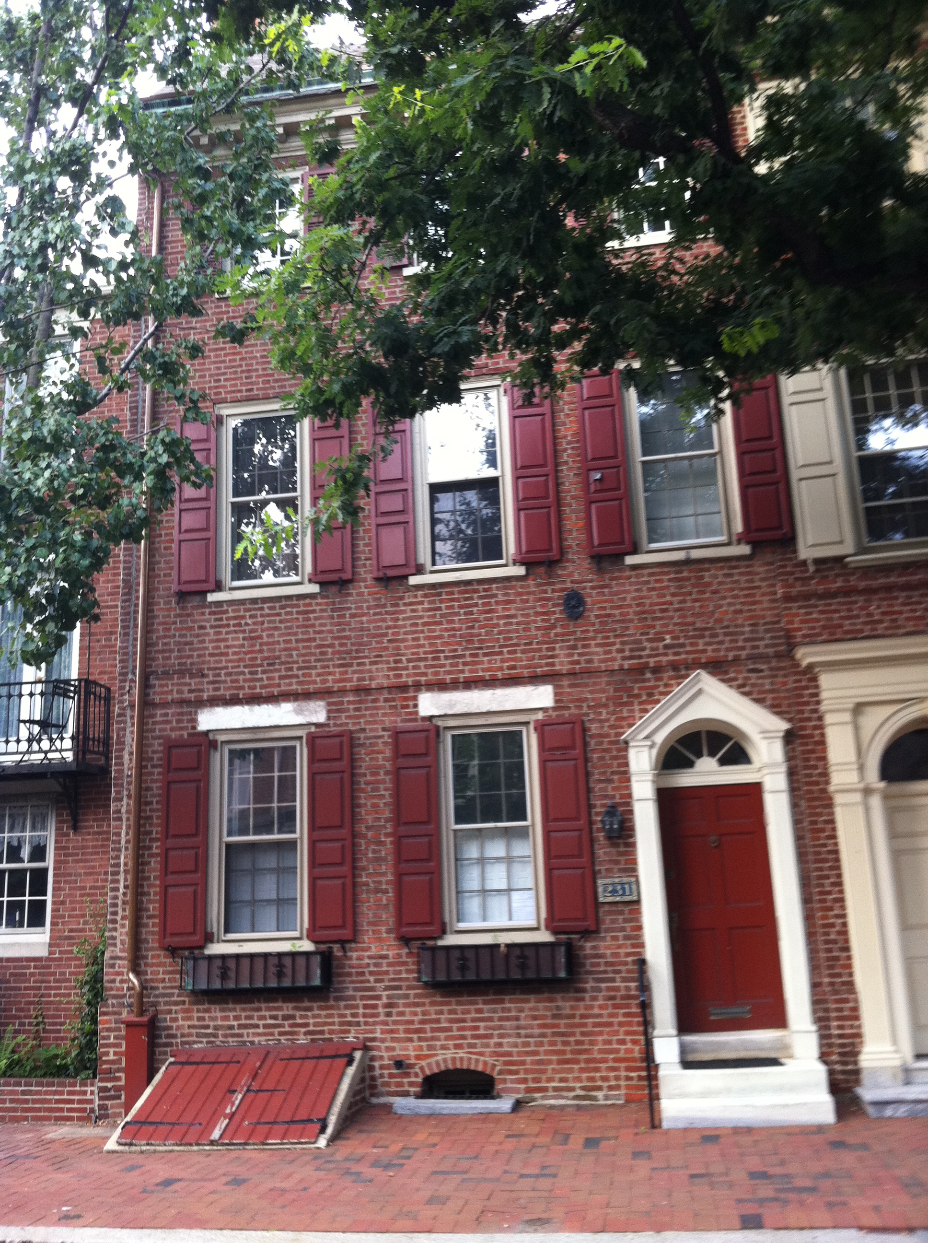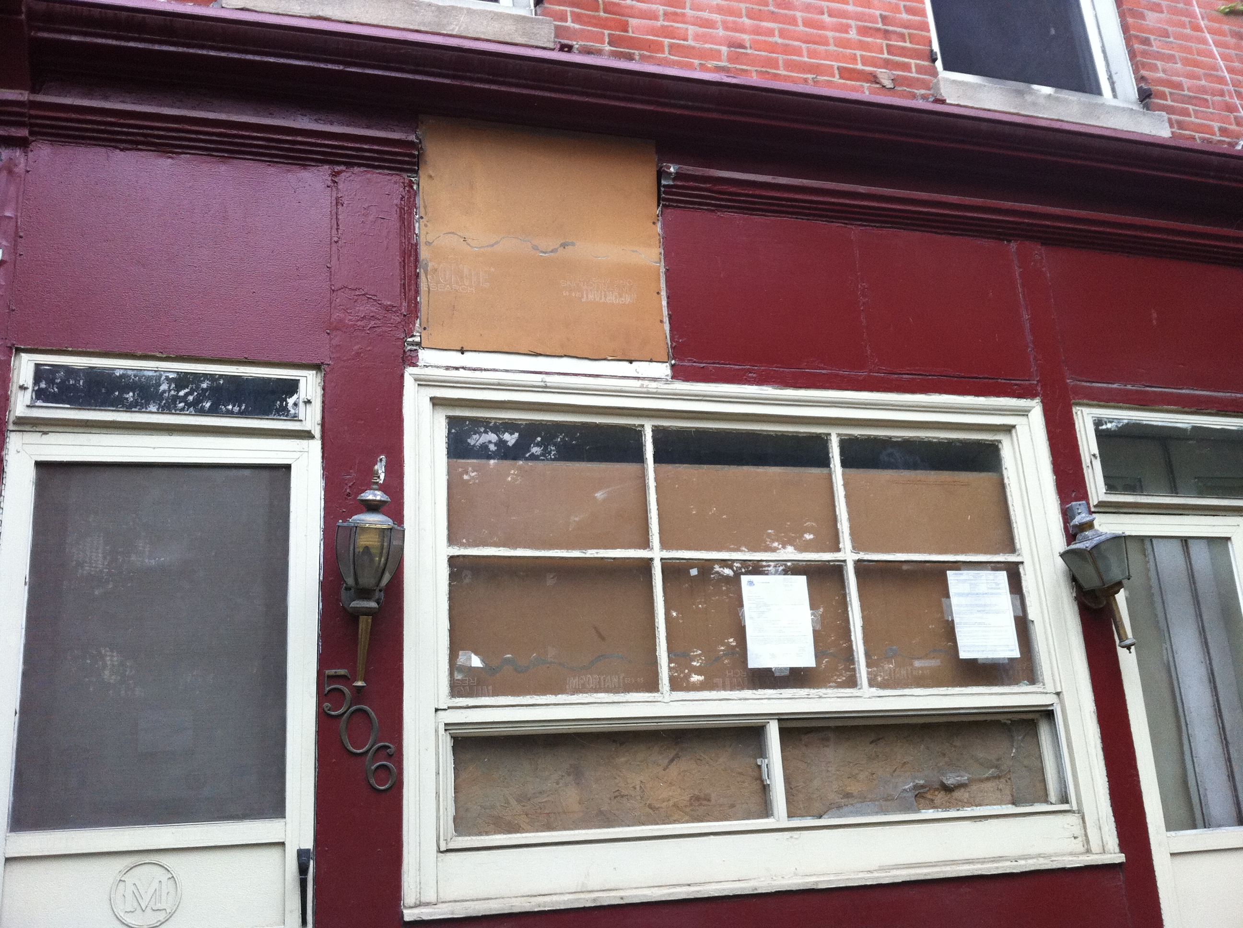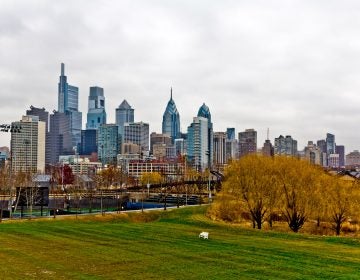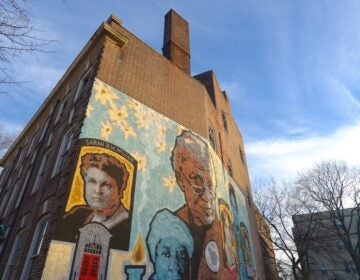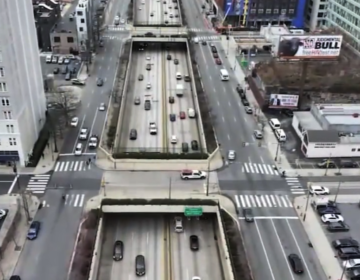Historical Commission’s Architecture Committee seeks context
The Philadelphia Historical Commission may have specific standards to which it adheres — namely those delineated by the Secretary of the Interior — but its Architectural Committee is specifically interested in the exterior, well, stuff, of building. For them, as amply demonstrated in Tuesday’s meeting, that often boils down to context.
Over and over again, Committee members recommended that applicant architects and owners look to their neighbors for guidance and for doing the right thing.
Take the opening case, which concerned the construction of a new building in Old City on Third Street, on the site of one that was demolished after a 2004 fire. The proposed plans called for the new building to wrap around the back and meet an extant one on the 300 block of Market Street. Its height, then, matches the taller buildings of Market Street.
The proposal also envisioned a two-story storefront that sought to echo that of a demolished building, but that seemed awkward and out of proportion to Committee members. “It’s like someone with their pants pulled up to their chest,” observed John Cluver. In reminding the applicants not to forget their surroundings, Committee member Nan Gutterman admonished the applicants to “design for Third, not Market,” while Cluver emphasized that the “context becomes not the building that was there, but the buildings that are still there.”
Committee members also asked for more contextual design for a residential project near Society Hill and Washington Square West that seeks to create a renovated single family home out of an individually designated row house.
The 1860 building has a non-historical storefront ground floor, and the applicants seek to replace it with an arched entryway and four-panel door. In denying the application, members questioned the basis of the arched doorway, encouraging the applicants to turn to other homes on the same side of the street (the other side is occupied by a park) for inspiration.
The Committee also recommending denial of a request for concept approval of a deck for a very old (1763) home in Society Hill. In presenting his case, the owner reminded members that he had recently received approval to replace 17 windows and three doors in the house, demonstrating, he said, a commitment to the building’s “historical pedigree.” But members looked unkindly on the deck, which did not resemble the typical wood posts and slat designs so often found on rowhomes.
Cluver said its more sculptural nature drew too much attention to itself, adding that “in the middle of a historic district, that is not appropriate.”
According to Committee member Suzanne Pentz traditionally-styled decks are allowed in Society Hill in the first place because a case has been made that they can mimic the profiles of clothes drying frames from ye olden days.
In recognition that a traditional deck had once been atop the house, Committee Chair Dominique Hawkins advised that “I would be supportive of something that had, I’ll say, 70 percent openness,” as opposed to the 50 percent that the project architect estimated this version offered.
The issue of context also arose in a case concerning the replacement of a deteriorating slate roof with a synthetic material on an individually designated 1865 home in Powelton Village. Commission staff and Committee members noted that although the home was distinct, it did form part of a whole in the district, with its characteristic mansard slate roof.
The applicant came armed with two different samples of synthetic slate, and pointed out that true replacement would be prohibitively expensive given the current value of her home. Although there was some dissent, the Committee ultimately recommended approval of her case, pending that she and her roofer seek samples that better matched the original’s dimensions and variegated color.
The morning’s two public cases concerned a request for an additional ATM kiosk at a recently re-branded Wells Fargo branch in Society Hill, and the replacement of 40-year-old glass doors with metal ones at the Walnut Street Theater. The Committee recommended denial for both.
Contact the reporter at jgreco@planphilly.com
WHYY is your source for fact-based, in-depth journalism and information. As a nonprofit organization, we rely on financial support from readers like you. Please give today.



