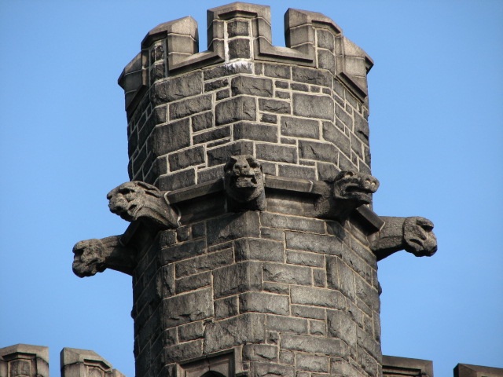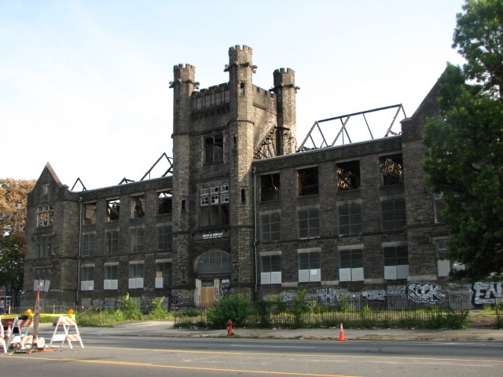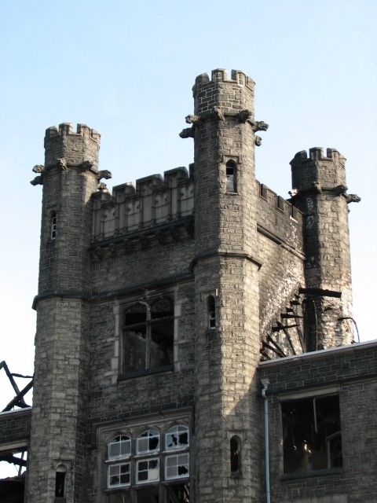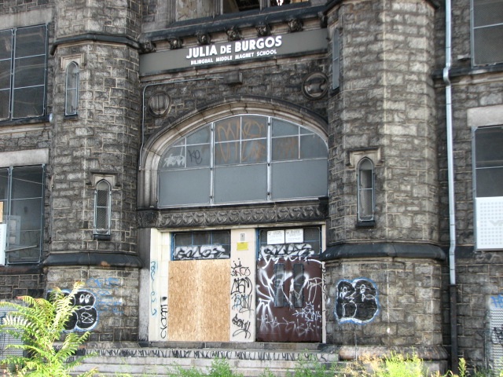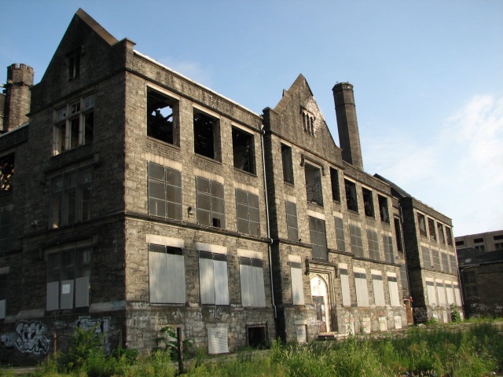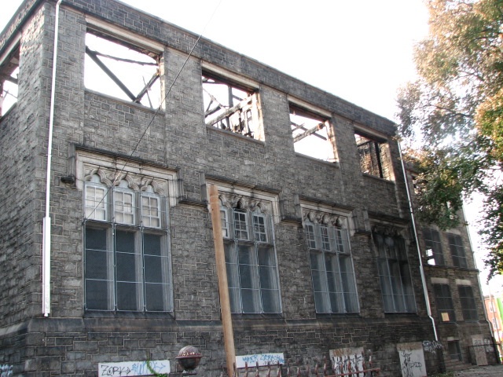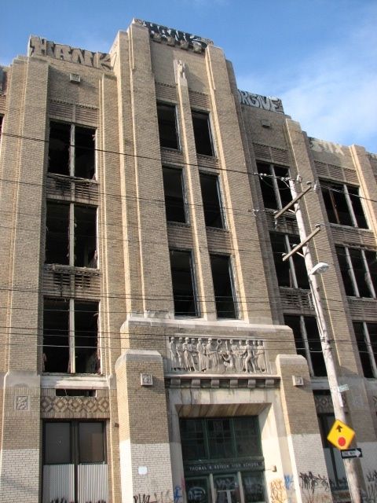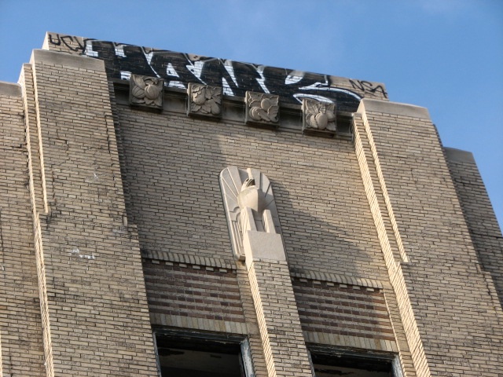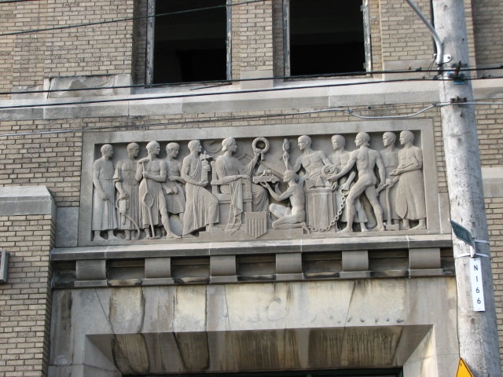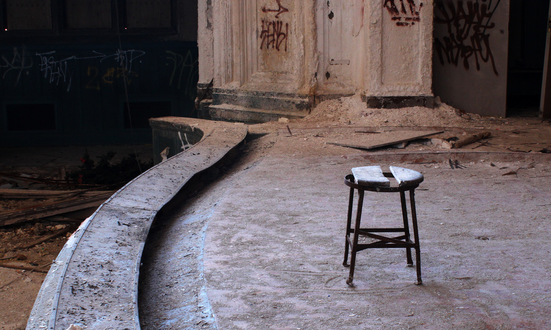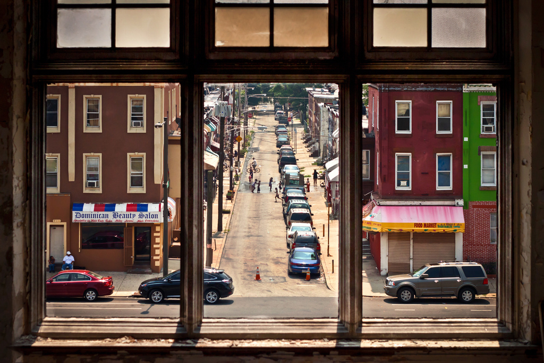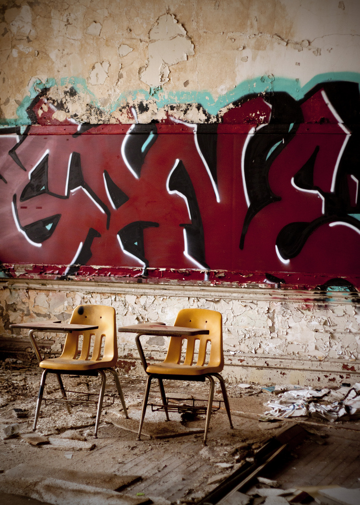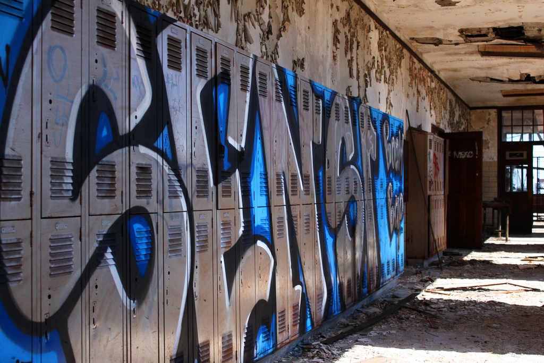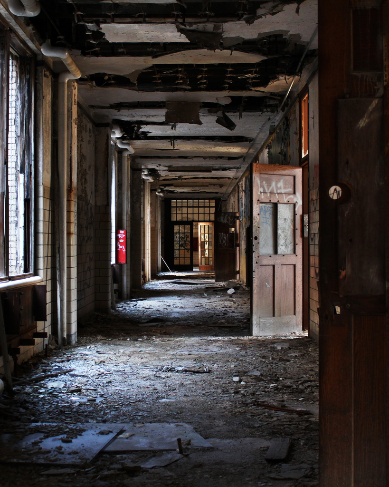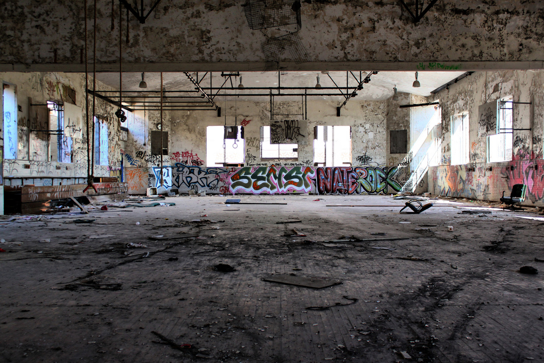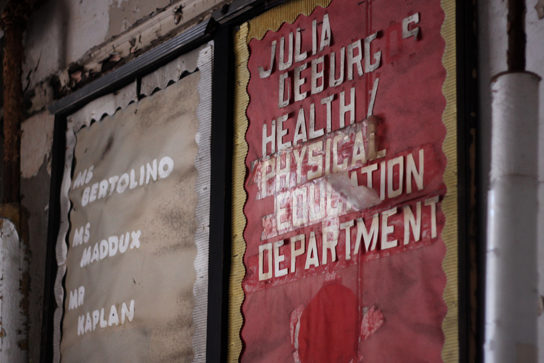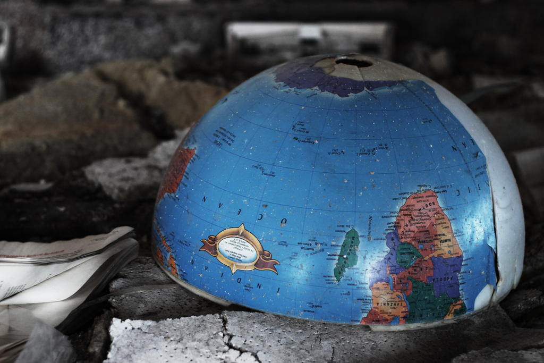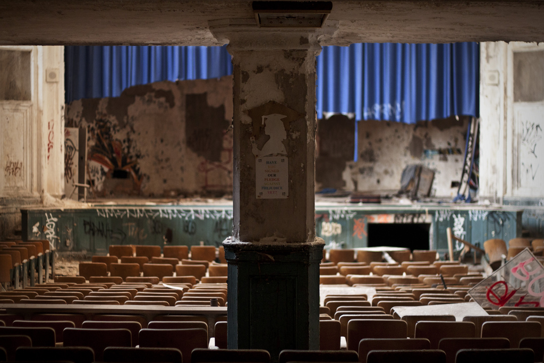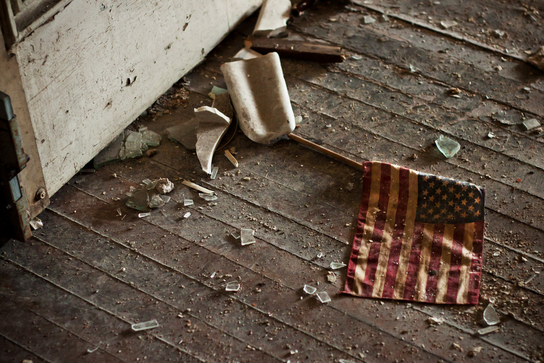Lehigh Avenue’s ‘Castle’ began as innovative educational beacon
Interior photos credit: Jeremy Marshall
Flickr page: http://www.flickr.com/photos/42027537@N06/
An extensive fire on Aug. 3 at the former Thomas Edison High School may have been an appropriate final chapter for a building with a rich but ultimately tortured history.
Fire officials last week were investigating the cause of the four-alarm blaze at the gray stone and wood structure, at 7th Street and Lehigh Avenue, known in the Fairhill neighborhood as “The Castle” for its imposing neo-Gothic central turret and watchful gargoyles.
Vacant since 2002, the three-and-a-half-story, block-square building had become a haven for vandals, vagrants and salvagers. Its windows were smashed, its interior and exterior marred by graffiti.
But the school district had sold the property on June 30 to 701 W. Lehigh Partners LP, which includes Mosaic Development Partners L.L.C. and Orens Bros. Real Estate Inc. The owners have planned an $11 million redevelopment called Edison Square, including a shopping center with a Save-A-Lot grocery on the site of the older portion of the school and a 56-apartment building for low-income seniors in the Art Deco-style northern annex.
Turn-of-the-century prototype
When it was erected in 1903-1905, the building marked a significant turn in school design and use. J. Horace Cook was supervising architect for the school board, explained Jefferson Moak, senior archivist for the National Archives and Records Administration, Mid-Atlantic Region.
Moak wrote the nominations for the 158 Philadelphia schools built between 1818 and 1938 that were listed on the National Register of Historic Places in the late 1980s. Edison High is among the historic schools in the special thematic district on the National Register.
“The Collegiate Gothic Revival which marked the construction of many academic and colleagiate buildings during the early 20th century reached its full flower in Philadelphia public schools in the Thomas A. Edison High School,” the nomination states.
Built of “random coarsed granite,” the building “resembles an English castle with a battlemented center turret flanked by projecting, gable ends,” the form continues.
The actual designer was Lloyd Titus, one of three school architects of the time who “were not adverse to striking out on new trails that presaged later schools,” the nomination proclaims. Rather than a single-loaded corridor, Titus’ design for Edison was “only the third Philadelphia school building erected, and the oldest extant structure, with an auditorium.
The plan consisted of 20 classroom and seven shops arranged along a U-shaped corridor that ran around the central auditorium. The Edison School was one of the first schools in Philadelphia with specialized interior spaces rather than the unspecialized classrooms divided by moveable partitions.” The use of specialized classrooms later became standard practice in Philadelphia schools.
After 1905, it also became standard practice to erect fireproof school buildings with brick walls and limestone trim.
Many lives
The specialized rooms in Titus’ building were dedicated to industrial courses. The building began as the all-boy Northeast Manual Training School, one of the first vocational schools in the city.
In the 1940s, the Deco-style brick annex was built on the northern side of the original building. A bas-relief design above the entrance depicts men holding industrial tools, and a kneeling figure proffering a tiny automobile to a seated woman.
The school was renamed Northeast High School, until a new Northeast High opened in 1957 at Cottman and Algon Avenues. The building on Lehigh Avenue became Edison High School. In the 1960s and 70s, 66 of Edison’s former students died in the Vietnam War, more than any other public school in the U.S.
In 1988, a new Edison/Fareira High School opened at Front and Luzerne Sts. The Lehigh Avenue building became the Julia DeBurgos Bilingual Middle School. It closed in 2002.
The building was listed as one of the most endangered in Philadelphia by the nonprofit Save Our Sites in 2010.
Contact the writer at ajaffe@planphilly.com.
WHYY is your source for fact-based, in-depth journalism and information. As a nonprofit organization, we rely on financial support from readers like you. Please give today.



