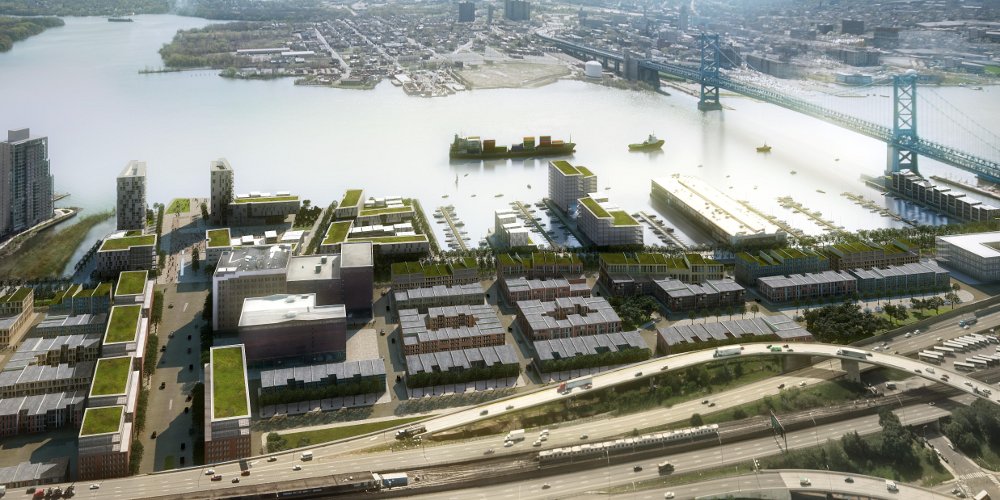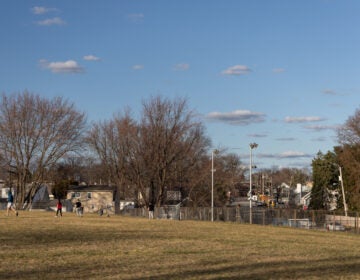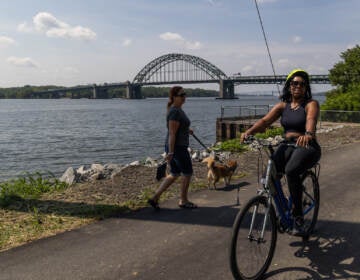Plans for Festival Pier’s future could change

A linear park extending Spring Garden Street to the Delaware River may replace the large, hardscaped plaza now at the center of the revitalization plan for the 10-acre Festival Pier site.
“It’s really taking Spring Garden and saying, ‘This is going to be a major public greenway space, from Delaware Avenue all the way to the river,’” said Tom Corcoran, President of the Delaware River Waterfront Corporation, which is overseeing the redevelopment of the site as part of the Master Plan for the Central Delaware, which is nearly complete.
The Spring Garden park extension would encourage people to walk to the riverfront, and limit vehicular access on most of the site to emergency use only. The public space along the water itself would not only be broad enough to keep bikers and joggers on the multi-purpose river trail separate from those enjoying the river more passively, it would allow for outdoor cafe seating.
The proposed switch is the largest change suggested to the Delaware River Waterfront Corporation by a team of experts assembled to consider the fate of the former incinerator/auto impound site by the Sustainable Cities Design Academy – a project of the American Architectural Foundation. The three-day session, at which participants also worked on design solutions for a theater project in Atlanta and a community revitalization project in Minneapolis, wrapped up Tuesday. These three projects, and three at an earlier session in New Orleans, were chosen from eight submissions.
The master plan’s goals call for mixed-use development and public open space at Festival Pier. The future incarnation of this property – now a place for concerts and events and a large parking lot – is one of three keystone sites in the plan, along with other publicly owned parcels at Penn’s Landing and the area around Washington Avenue/Pier 53. The idea is that if the city creates green space and residential, retail and recreational development on the land it controls, the increased use of the waterfront will attract private land owners and developers to revitalize the rest of the Central Delaware.
The recommendations from the Academy program change none of that. What would be different – if DRWC board members like the ideas – is the approach taken to meet those goals. The focal point goes from an internal plaza to the link to the waterfront, and the land touching the water itself, Corcoran said. The board’s development committee should expect an endorsement from Corcoran and DRWC Director of Planning Sarah Thorp. “Right now, that feels right to me,” Corcoran said. “I think it was a very good insight, and it’s worth really exploring.”
Corcoran and Thorp compared the hardscaped plaza that the linear park would replace to Northern Liberties’ Piazza at Schmidts. Surrounded by mixed-use development including residences, retail and restaurants, and the site of concerts and other events, the Piazza is often a crowded place.
The experts assigned to the Philadelphia project – architect Lesley Bain, principal of Seattle’s Weinstein/AU firm, developer Calvin Gladney, managing partner of Mosaic Urban Partners in Washington, D.C., and landscape architect Valerie Yaw, principal of Bluegreen in Aspen, Colorado – were immediately drawn to the waterfront when they visited the space.
The five-acre plaza – which would be about half of the entire site – did not touch the water. “Questions came from the design team, ‘How are people going to use this space? What are you going to do with it?’ and we couldn’t really answer that,” Thorp said.
Instead, this central portion would contain development, Corcoran said. The overall density of the site would not change, he said. In addition to the linear park leading to the water, there would be more public space at the water’s edge, he said.
Bain, a University of Pennsylvania graduate who is fond of Philadelphia, said after the presentation that waterfront space needs less formal programming, because the water is a draw onto itself.
Yaw, who co-authored Aspen’s historic landscape preservation guidelines and whose bio says she strives to balance environmental, cultural and economic factors in her designs, said that the suggested 120-foot wide linear park would also utilize hardscape. This would make it suitable for many uses, including passive recreation.
Bain said the development would need to happen in phases and for financial reasons, it makes sense to keep the revenue-generating Festival Pier concert venue going even as residential and other development happens elsewhere on the site. The team suggested some temporary green buffering between the two portions of the site – perhaps with a dog park.
The team also suggested a pathway that would make it physically easier for residents of nearby towers to walk onto the site. Future residential development should use green building materials and methods that would not only to save resources, but would make the residences desirable. Yaw said green development would be a major landscaping consideration, with focus placed on storm water management. Storm water can be managed with landscaping that is both beautiful and useable, she said.
The master plan’s vision for the area – even if no changes are made – needs a lot more detail before work can begin. Suggestions on how best to attract developers to the project were also made.
Gladney said that instead of issuing a request for proposals, which seeks detailed descriptions of how a project would be executed, DRWC should issue a request for qualifications “to find the right dance partner.”
Those responding to an RFQ would describe their previous experience and expertise and explain why they are the right choice for this project, Gladney said. They would not have to invest the time to develop a detailed plan that would likely change before construction began, he said. After the meeting, Gladney said this approach would likely encourage more developers to try for the project.
The RFQ should detail any restrictions – such as the desire for DRWC to retain control of the land, but grant long-term leases, and the fact that the concerts would continue for five to seven years after some portions of the site are re-developed. Gladney said it should also discuss the pre-development steps DRWC is taking that will make any developer’s life easier. These include doing any needed environmental remediation at the site, obtaining any needed permits from the Army Corps of Engineers, and conducting engineering studies on both the fast lands and the pier-supported portion of the site.
All of that pre-development work means it will be at least a year before an RFQ goes out, Corcoran said.
Reach the reporter at kgates@planphilly.com.
WHYY is your source for fact-based, in-depth journalism and information. As a nonprofit organization, we rely on financial support from readers like you. Please give today.






