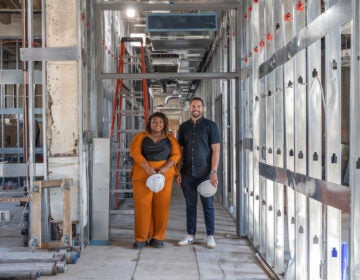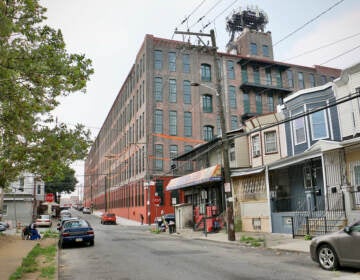Inga Saffron: Blatstein’s new urban plan for Northern Liberties
Inga Saffron: Blatstein’s new urban plan for Northern Liberties
Developer Bart Blatstein has been a powerful force in refashioning the old working-class, beer-making neighborhood of Northern Liberties into a hipster enclave studded with galleries and cafes. Now, he is about to push that bohemian district in a tonier direction with the construction of an immense, 21st-century retail-and-residential hive on the former Schmidt’s brewery site.
Blatstein’s company, Tower Investments, will hold a formal groundbreaking today for the first phase of that project, a $30 million retail complex anchored by a Pathmark supermarket. The innovative design by New York’s Beyer Blinder Belle Architects & Planners will not only provide the neighborhood with much-needed services, but it promises to restore an urban street wall along Girard Avenue and Second Street.
Depending on how quickly the city’s damaged real estate market heals, Blatstein said, he intends to follow up over the next several years with an ambitious agenda of additional projects, including two high-rise apartment towers, townhouses, a hotel, a garage, and a one-acre green park.
When fully built, the dense development will cover the entire 8.5-acre block where C. Schmidt & Sons once fermented and bottled Philadelphia’s most ubiquitous taproom lager. A new master plan, prepared by Beyer Blinder Belle and vetted by city planners, calls for a total of 600 residential units, 978 parking spaces, and 110,000 square feet of retail.
Today’s groundbreaking also marks the end of a decade-long stalemate between Blatstein and local residents over how to develop the site. When the developer first acquired 14 acres of Schmidt’s property at auction for $1.8 million in 2000, his intention was to build a suburban-style strip mall.
The neighborhood, a mix of old-timers, artists and twentysomethings, rose up in rebellion.
As Blatstein now acknowledges, the decade of sparring with the Northern Liberties’ community has taught him to appreciate the area’s rich urban form. That’s especially important because Blatstein is the area’s dominant landowner, holding 30 acres scattered over 100 parcels.
With each successive development, his projects have become more sensitive to their surroundings, an eclectic combination of traditional rowhouses and hardy factory buildings that has also become an unlikely laboratory for Philadelphia’s most experimental architecture.
Schmidts North, as some are calling the new development, will be arranged so that all five sides of the irregularly shaped block are lined with buildings and active ground floor uses. The edges will start low, in deference to neighboring rowhouses, and build up to a height of 26 stories on the site’s southern edge, next to Blatstein’s Piazza at Schmidts development. A one-acre landscaped park will eventually tie Blatstein’s Liberty Walk, and his egg-shaped office tower at Germantown Avenue, into the future development.
Blatstein and his lead architect, Richard Metsky, have even managed to come up with a design for the supermarket that does not mar the crucial Girard Street corner with blank walls, the downfall of most new supermarkets in Philadelphia.
Supermarkets are reluctant to break up their facades with windows because they are intent on maximizing space for shelving and storage. But the lack of transparency can be deadening for a commercial street.
WHYY is your source for fact-based, in-depth journalism and information. As a nonprofit organization, we rely on financial support from readers like you. Please give today.






