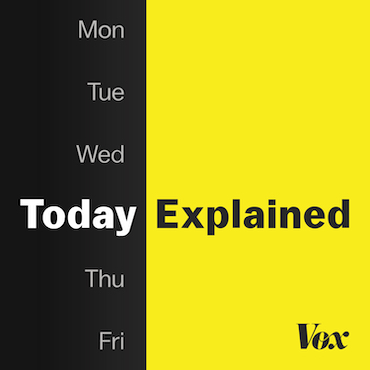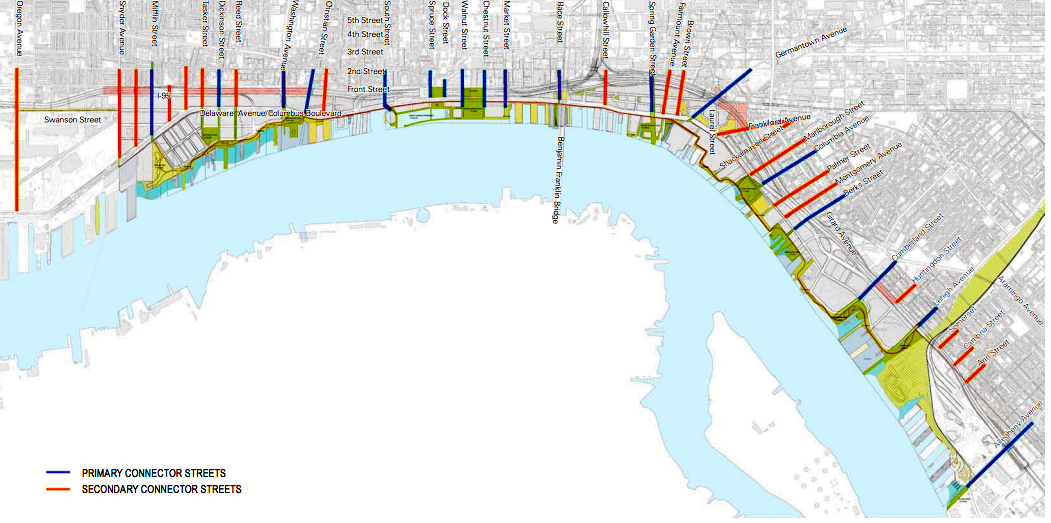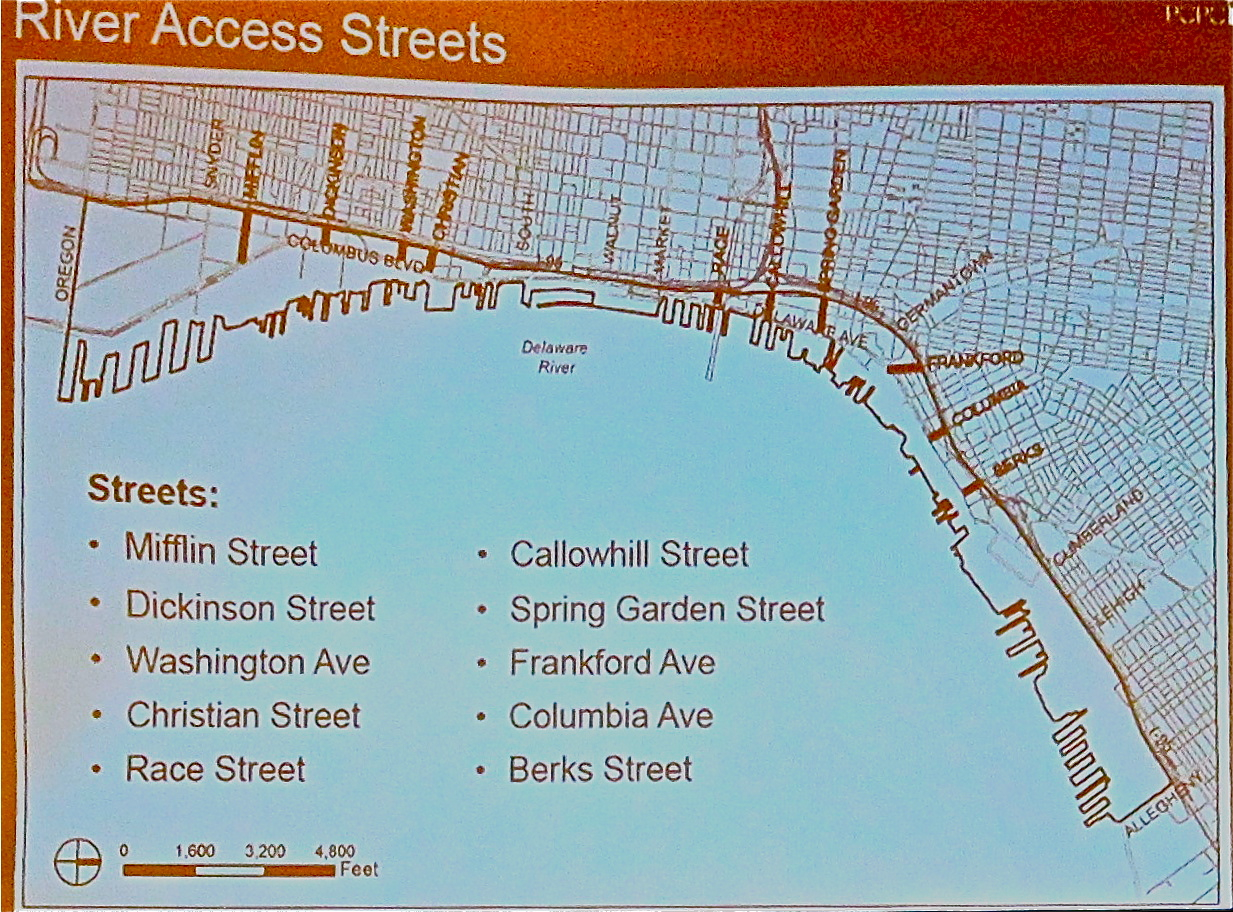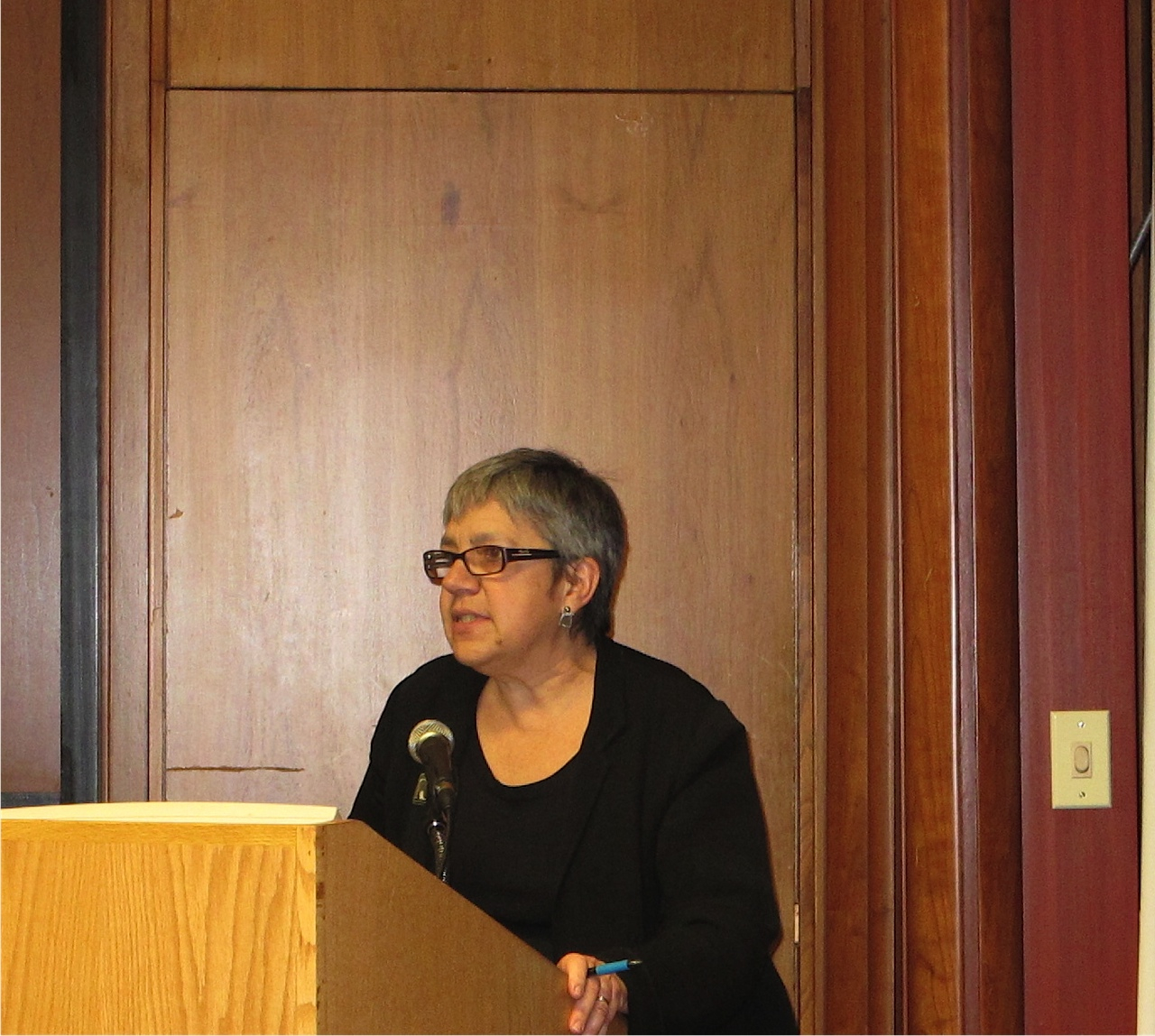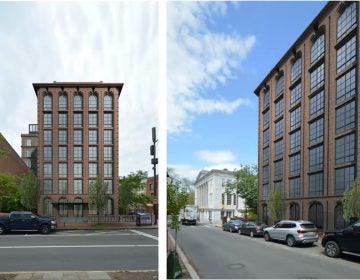Planning Commission introduces draft of Central Delaware zoning overlay
In a meeting of the City Planning Commission Tuesday afternoon, the Commission’s Deputy Director, Eva Gladstein, laid out the foundations for what will become the Central Delaware Riverfront Zoning Overlay. The overlay controls were presented as information only.
Gladstein said the Commission plans to send an updated draft of the overlay to City Council in May, and to have it inserted into the new zoning code that is scheduled to take effect August 22nd of this year.
“We very much see this as a work in progress,” she said.
The overlay district is massive, containing the entire area bounded by Allegheny Avenue, Oregon Avenue, the pierhead line of the river, and Interstate 95. Its purpose, according to the draft, is “to connect the public and neighborhoods to the waterfront, promote sound economic development, support diverse, walkable neighborhoods, and preserve and renew historic and natural resources.”
The zoning overlay, Gladstein said, is just one of several tools—along with the Commission’s accompanying zoning regulations and the eventual remapping of the area—being used to implement the Central Delaware Waterfront Master Plan, which was adopted by the Planning Commission earlier this month.
In that pursuit, the overlay identifies a number of regulations for the area that go beyond the base zoning regulations of the new zoning code.
The entire district will be subject to the overlay’s provisions on building height and form and design. The minimum building height is 25 ft., and the maximum is 100 ft. Here, the Commission has inserted some leeway by allowing for a “waiver” on the building height limit. The waiver will allow the Commission to grant an exception for buildings to be built over 100 ft. without getting a variance from the Zoning Board of Adjustment.
The draft says that a waiver may be granted where a project “will not be contrary to the public interest, will not be inconsistent with the goals of the Comprehensive Plan, will not adversely affect surrounding areas, and where, owing to special conditions, a literal enforcement of this subsection will result in serious practical difficulty.”
The form and design standards of the overlay would apply to every development larger than 10,000 square feet. They require some lower-level façade articulation—in the form of ornamental detail or window transparency, for example—and for the creation of certain amounts of public space and bicycle parking per 10,000 sq. ft. of building.
In areas of the overlay called “River Access Streets,” provisions for active ground floor uses, curb cuts, connections to open space, and additional Civic Design Review (CDR) guidelines apply. The river access streets are Mifflin, Dickinson, Washington, Christian, Race, Callowhill, Spring Garden, Frankford, Columbia, and Berks.
The draft requires that at least 75 percent of the ground floor of any development on a river access street be occupied by one of nine uses, which include retail sales, restaurants, libraries, museums, and residences. Developments on those streets are subject to three CDR guidelines in addition to those laid out in the new zoning code. The additional guidelines govern the transparency of the ground floor façade, whether the sidewalk width complies with the Philadelphia Pedestrian and Bicycle Plan, and public access to the waterfront.
The waterfront itself is subject to an Open Area provision, in addition to the additional CDR guidelines and active ground floor use provisions. The open area clause requires 40 percent of all lots greater than 5,000 square feet to be open.
Finally, Delaware Avenue is subject to a Front Yard Requirement, which permits front yards on any development that has street frontage on Delaware Avenue.
If this all sounds confusing, it sort of is. Think of it as three overlapping overlays—the waterfront, Delaware Avenue, and the river access streets—with some regulations in common and some unique.
The draft was previously submitted to the Central Delaware Advocacy Group and to Development Workshop, both of which made recommendations to the Commission for amendments.
Craig Schelter of Development Workshop says he is confused by the provision that would allow the Commission to waive the building height restrictions for certain developments. He said it doesn’t make sense for the Planning Commission to be in charge of granting what is essentially a zoning variance, and that the building height provision should be removed altogether.
“The 100-foot building height is just a mistake,” Schelter said. “You should allow for higher buildings.”
Schelter said the procedures of the Planning Commission are less formal than those of the ZBA, and that he fears the former may make decisions based on aesthetic design concerns that the latter wouldn’t consider.
Gladstein said the Planning Commission would be able to consider things like site design in deciding whether to waive the building height for a certain project.
In other zoning news, the Planning Commission’s sign control working group has begun its second round of civic engagement on reforming the sign regulations of the zoning code. Upcoming community meetings are Thursday, March 22 in West Philadelphia; Tuesday, March 27 in South Philadelphia; Wednesday, March 28 in North Philadelphia; and Thursday, April 5 in the Northeast. If you can’t make it to a meeting, you can still weigh in on sign preferences by taking this survey on zoningmatters.org.
The Citizens Planning Institute is also putting on a series of zoning code training sessions starting at the end of April, and going through June.
Contact the reporter at jaredbrey@gmail.com and follow him on Twitter @jaredbrey
WHYY is your source for fact-based, in-depth journalism and information. As a nonprofit organization, we rely on financial support from readers like you. Please give today.

