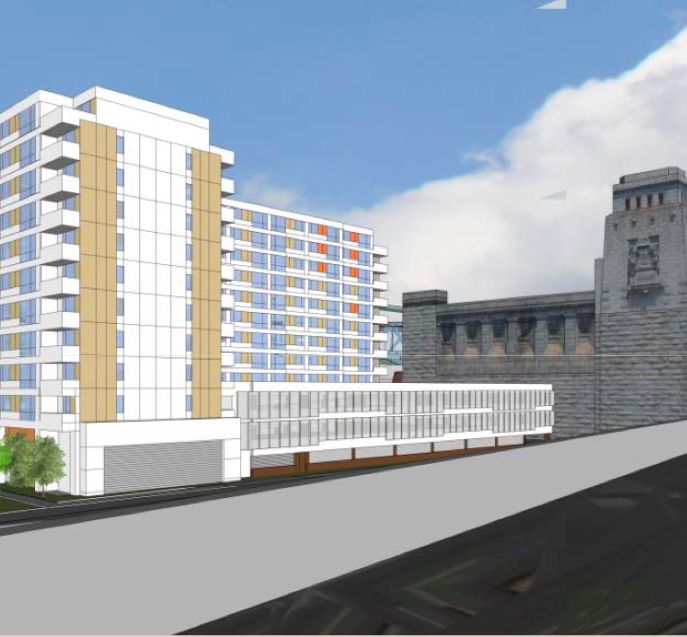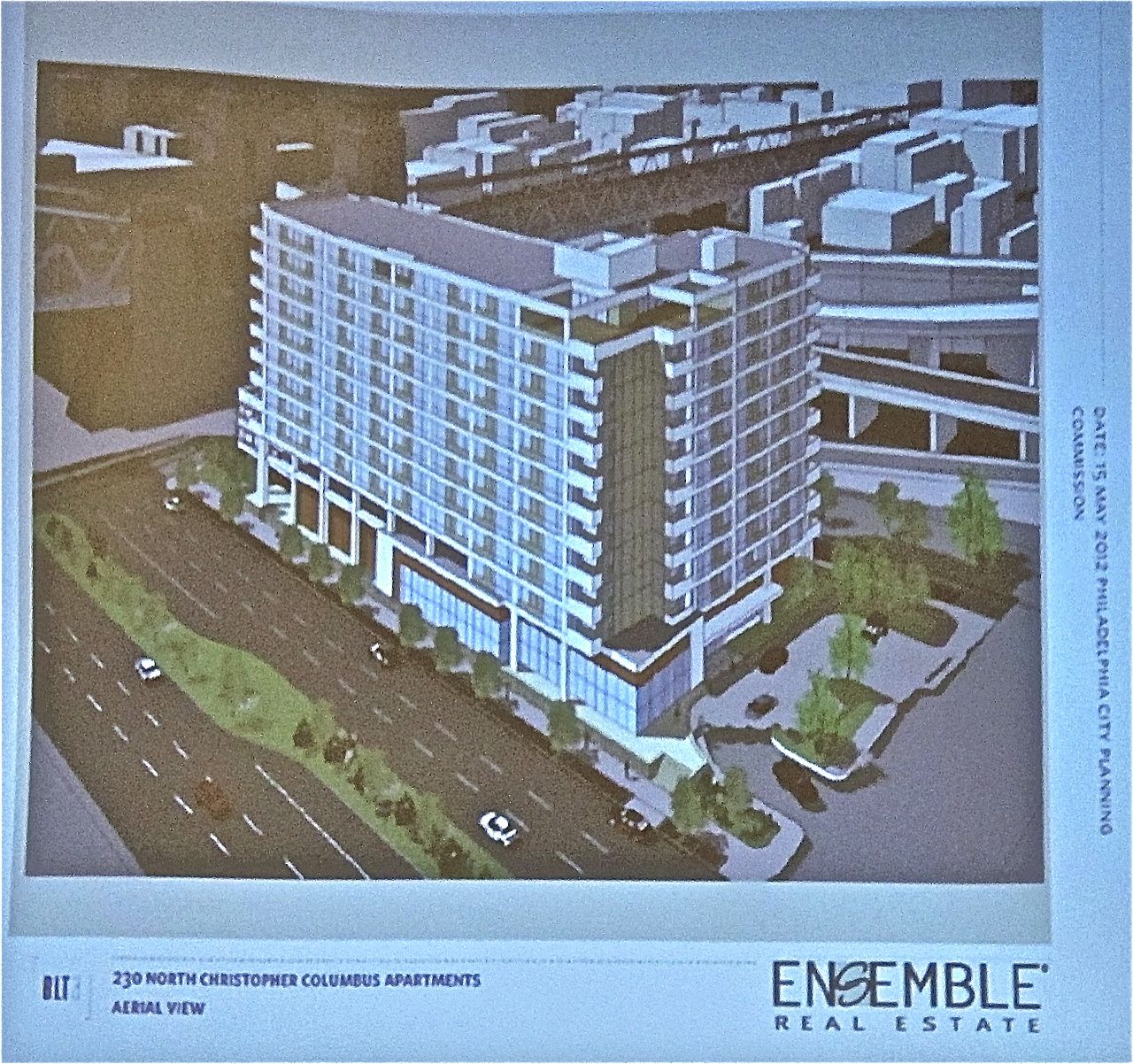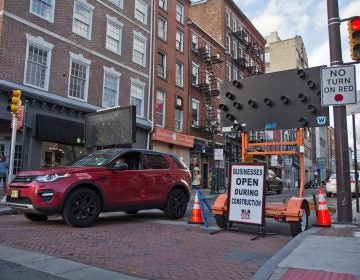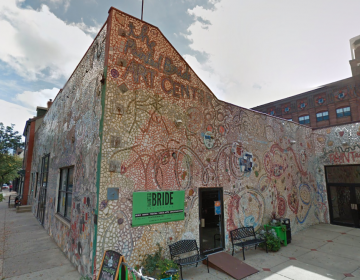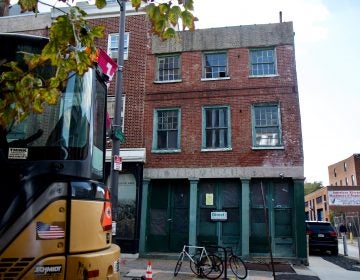PCPC tells Marina View Towers to improve plan for apartments near Ben Franklin Bridge
The 180-unit apartment building planned for 230 N. Christopher Columbus Boulevard is an important project, Planning Commissioners said after an information-only presentation Tuesday, but the plan should be improved before the project returns for Plan of Development approval.
Vice Chairman Joseph Syrnick does not like a retaining wall shown in the rendering. “It sort of goes against everything we’ve been trying to do” to make good connections between buildings and sidewalks, he said.
Commissioner Nancy Rogo-Trainer said she wants more detail about construction materials, and images of the streetscape and the views of the bridge with the project in place.
Old City Civic Association Developments Committee Chairman Richard Thom called the architecture “uninspired.” Old City submitted a letter to commissioners outlining other concerns. Among them: OCCA worries the current design looks like a parking garage, hides a significant part of the Ben Franklin Bridge, and doesn’t do enough for pedestrians. See the full letter here.
Ensemble Real Estate attorney Carl Primavera and architect Megan Delevan told commissioners that some aspects of the design are preliminary and changes are coming. Primavera said the apartment building will bring a significant number of new residents to Delaware Avenue. The new apartment building’s residents will help the city achieve its goals for the Central Delaware Waterfront by bringing more potential audience members or customers to the area and adding more light and activity that will make both residents and visitors feel more comfortable walking there.
Recent improvements along the Central Delaware Waterfront, including Race Street Pier Park, make the project more attractive to its future residents, Primavera said, and the developer has been meeting with the Central Delaware Waterfront Corporation – which oversaw the creation of the city’s Central Delaware Master Plan – in effort to make the sidewalk treatment blend well with what’s been done and future planned improvements.
Building materials are still being determined, Primavera said. The retaining wall that Syrnick criticized is a result of the building being in the flood plane. The building must be raised by five feet, he said. The Ensemble Real Estate team is looking for an alternative to the wall, but it is a challenging problem, he said. “We’re open to suggestions.”
Primavera said steps were taken to preserve bridge views, and Delevan said the project was “not turning its back” on any either the city views or bridge views. Primavera said that the building would impinge on some views of the bridge.
After the meeting, Primavera said no one should expect major changes in massing. The building is the way it is due to the influence of various zoning laws, coming from the base zoning and the Central Delaware Waterfront Overlay. But he said the developer is working with PCPC staff and they will “guide us.”
The current Marina View Towers project replaces an earlier, significantly taller project proposed for the same site. The developer got necessary approvals to build it, Primavera told the commissioners, but the market dried up. Demand for rental housing has picked up considerably of late, he said. Ensemble owns the property, and has funding secured to build. “This is more than a planning exercise,” he said.
In response to concerns about pedestrian connections, Primavera said the development team is working with the city and state on a plan to get residents from Rivers Edge and other areas east of I-95 safely to Old City and back. “We would contribute to that,” he said after the meeting. But the developer would not pay for the whole thing. Making good pedestrian connections is a “civic value,” he said, but it’s also valuable to the developer as a selling point to potential residents who will want to travel from the riverfront development to Old City, Northern Liberties and other neighborhoods.
The building will have some ground-floor retail. Primavera said everyone the development team has spoken to wants more of it, but adding too much would be counterproductive. The waterfront doesn’t yet have enough residents to support a large amount of retail, he said. Primavera pointed to developer Bart Blatstein’s work in Northern Liberties. Blatstein brought more residents to Northern Liberties before he built a supermarket, Primavera said.
Ensemble Real Estate needs no zoning relief to build Marina View Towers. This Plan of Development session with the PCPC and a future one, when a vote is expected, are required under the interim Central Delaware Overlay, which city council put in place to protect the waterfront from development contrary to the views of the then-in-construction Central Delaware Master Plan. The developer is also required to meet with civic associations, and has met with both Old City and Rivers Edge. Primavera said more meetings with the civics are coming.
The Central Delaware Master Plan has been adopted by city, but the new zoning overlay to replace the interim overlay has not yet been introduced in council. New remapping of underlying zoning is also anticipated, but has not yet been introduced.
While the zoning affiliated with the Central Delaware Master Plan is still in the works, Central Delaware Advocacy Group Vice Chairman Joe Schiavo urged planners to push the developer to make changes to the plan so that it lines up more closely to the Master Plan. “If the Master Plan is to become a reality, it must become the standard against which each development proposal along the Central Delaware is measured. We therefore believe it is incumbent upon the Commission to apply it rigorously, and we call on the Commission to urge the development team to improve this proposal, in every possible way, to conform to the principles and goals of the Plan,” the letter reads. Other portions of it reflect Old City Civic’s letter, which CDAG voted to support at its recent meeting. Schiavo is also a member of Old City Civic. Read the CDAG letter here.
While this project is much shorter than the original proposal for the site, it is more dense than the Master Plan calls for in this area, Schiavo said. It is also 30-feet or so taller than the 100-foot height cap the in-the-works zoning overlay establishes.
Primavera said that the project is being designed with the Master Plan in mind. But he also urged commissioners to remember the previous project was approved at a much higher density.
Reach the reporter at kgates@planphilly.com.
WHYY is your source for fact-based, in-depth journalism and information. As a nonprofit organization, we rely on financial support from readers like you. Please give today.



