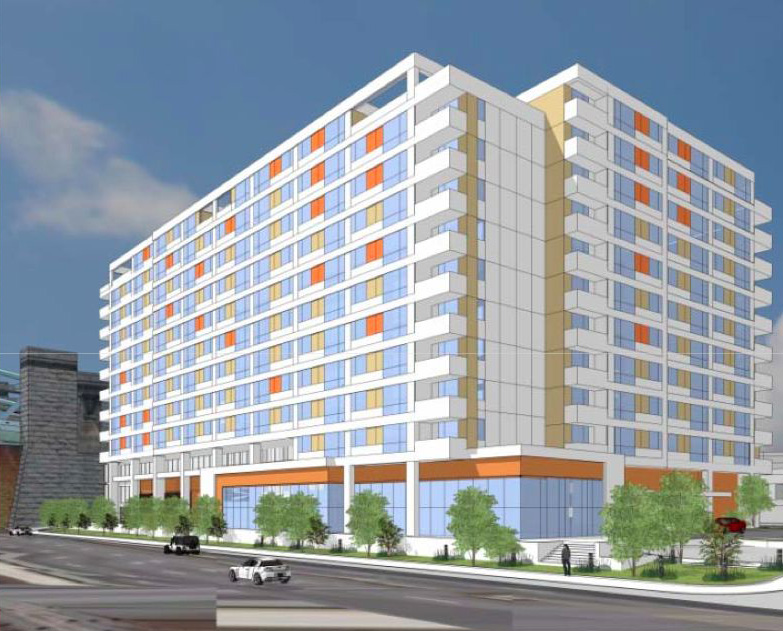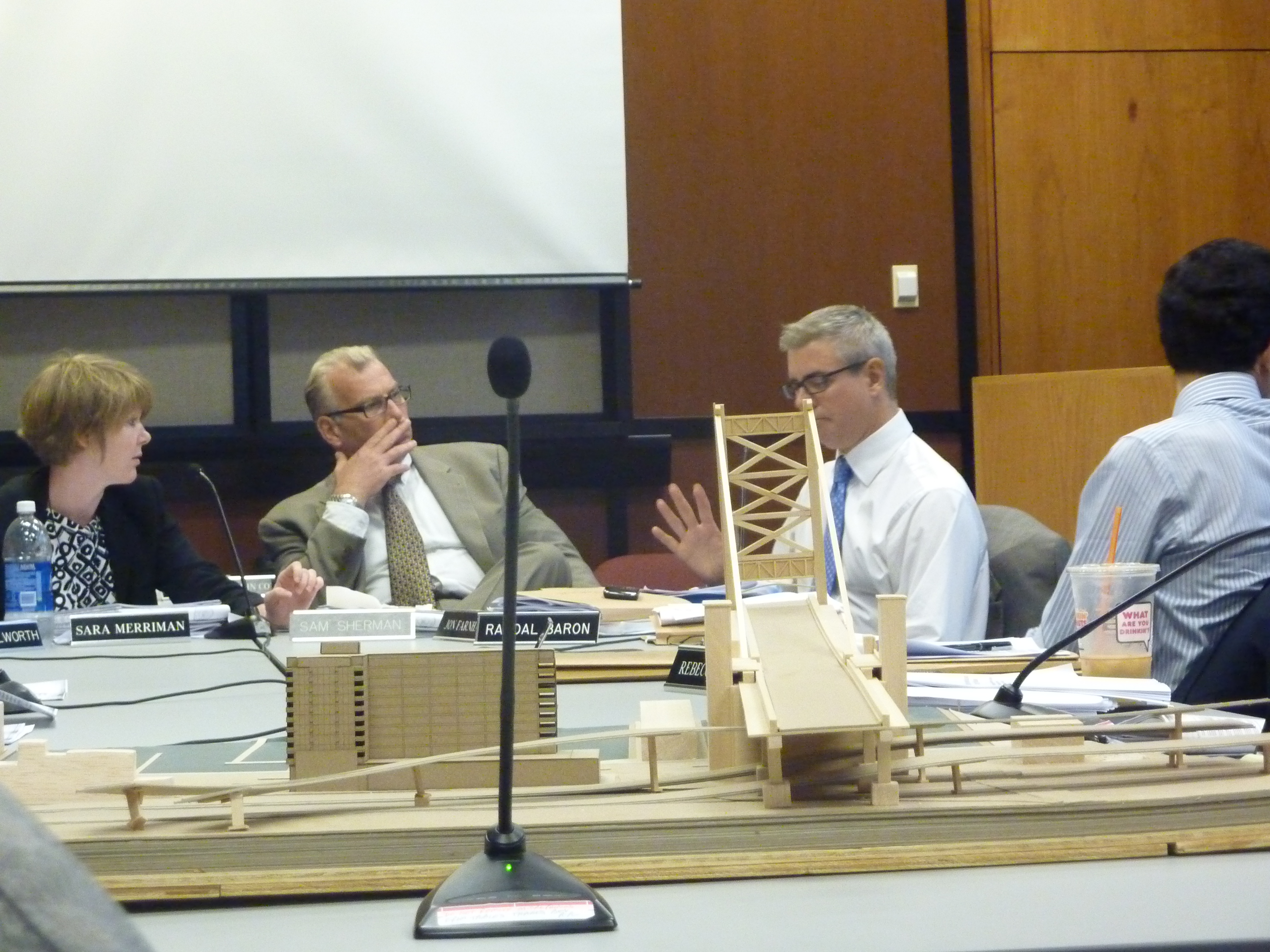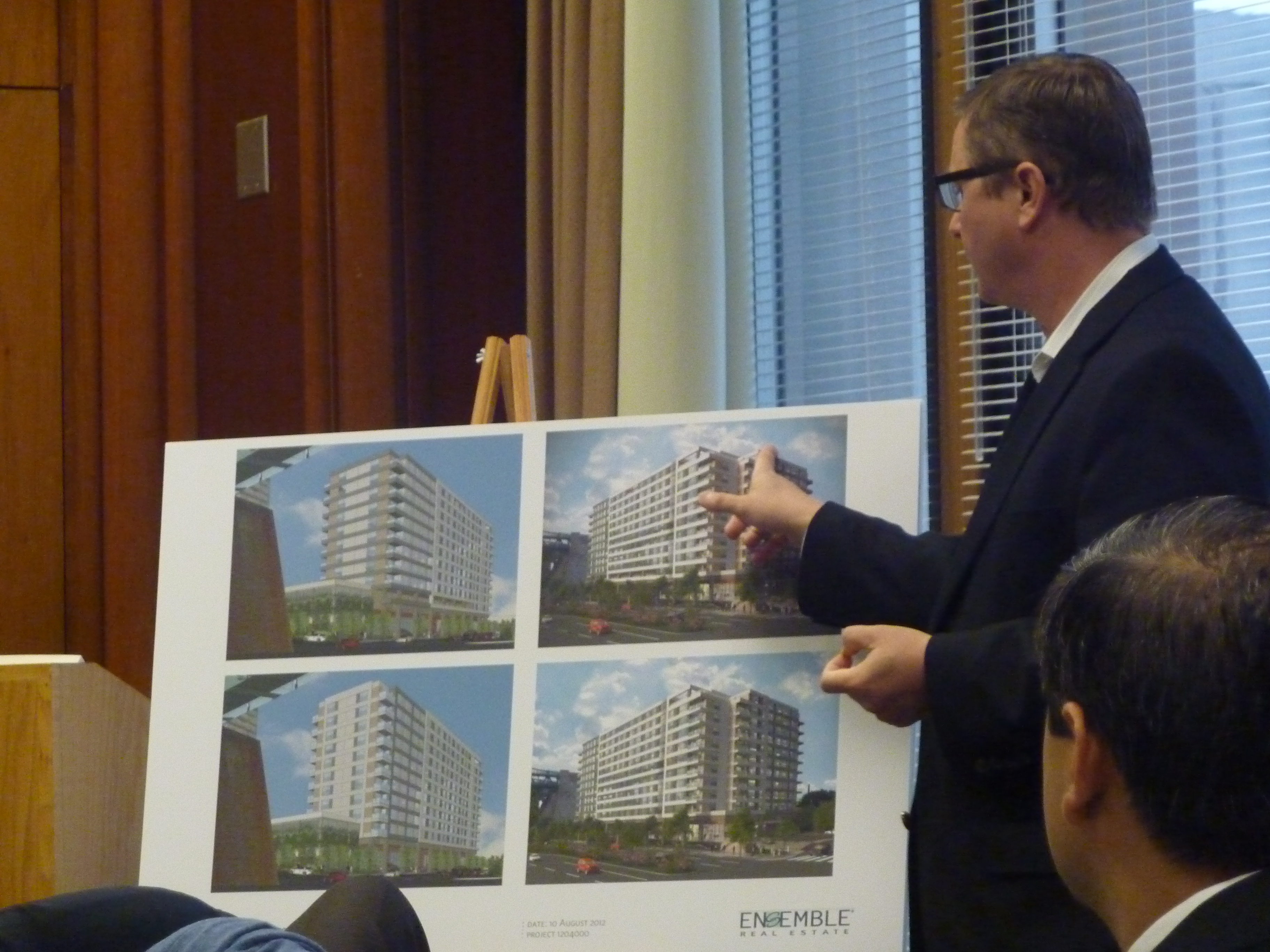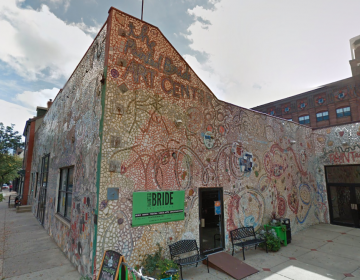Historical Commission Okays Waterfront Project
The Philadelphia Historical Commission today approved a controversial waterfront proposal that opponents and critics had lambasted for its incompatibility with the Old City Historic District and Master Plan for the Central Delaware.
Executive Director Jonathan Farnham introduced what turned into a 90-minute discussion by emphasizing that because a (non-contributing) building had stood on the Columbus Boulevard site — now a vacant lot just to the north of the Benjamin Franklin Bridge abutment — in the Old City Historic District, the group had full jurisdiction over the project.
That project, an 8-story apartment building over a 3-story parking garage, received a Plan of Development approval from the Philadelphia City Planning Commission in mid-June, with the approvals granted having to do primarily with matters of size and massing. En route to today’s meeting — its last required stop — the project was also reviewed by the Architectural Committee of the Historical Commission for design and compatibility considerations in the context of the Old City Historic District. It didn’t fare well, with committee members expressing particular concern about the colors and materials planned for the building. (A secondary issue centered on archaeological issues, which seem to have been satisfied by previous reports and by the promise of continued monitoring as the project goes forth.)
So today, the applicants began by offering some new design compromises. In running through a summation of the building’s main design features — its height deference to the bridge anchorage, its set-back siting, the green roof on its garage –architect Eric Rahe of BLT Architects said that in response to the Architecture Committee’s suggestions, he was open to softening some of the disputed orange accents, and to filling in the “void” left by the connection between the parking and the residential units.
Commission members asked a few questions — most notably, would there be a possibility of converting some parking or other space over to retail (yes, said Rahe) — and then turned the floor over for public comment. In an unusual bit of show-and-tell Rich Thom of the Old City Civic Association’s Developments Committee unveiled a balsa wood model of the site, with the bridge at its center. The model sat in silent testimony as Thom inveighed about a design that “lacks character, lacks quality materials, and is setting the bar so low.”
Thom noted that he “didn’t want to get in the way of the Mayor’s penchant for cranes,” a crack at Mayor Michael Nutter’s recent development-friendly stance. But this building, he added, would seriously impact the district. In particular, he– along with the Architectural Committee– took objection to the extensive use of synthetic stucco called EIFS.
Attorney Carl Primavera, representing the developer Louis Cicalese, at one point conceded that although it is set to be the first new build in the area since the adoption of the waterfront plan, the project would not offer a “trophy” design. But he took pains to argue that budget constraints and the building’s intended use and target market governed the choice of materials.
John Gallery of the Preservation Alliance mocked those contentions as “hard to buy,” and cautioned the Committee that the applicants were seeking approval for the project as submitted. “There’s no guarantee that these changes will ever be made,” he pointed out.
Commission Chair Sam Sherman, Jr. asked Primavera if granting an in-concept approval, with the project to return with proposed material changes, would allow it to proceed at an acceptable pace. Primavera dismissed this attempt at compromise, suggesting that if delayed the unique combination of market forces now in place might change.
As often happens at these head-spinning meetings, the Committee seemed worn out and uncertain of how to proceed and so someone offered a motion out of the blue. Commissioner John Mattioni motioned that the Commission accept the proposed development, and a speedy vote resulted in a 7-3 go-ahead, with Commissioners JoAnn Jones, Anuj Gupta, and Rosalie Leonard (designee for City Council President Darrell Clarke) left outnumbered.
The other major application of the morning concerned a proposal to redevelop a 6-story office building on the 300 block of Walnut Street that has remained empty for the past 15 years. The Archdiocese of Philadelphia sold the 1926 building this spring to a developer who now plans to convert it to 66 apartments and was seeking approvals to enlarge a rooftop penthouse and to replace windows. Today, the applicants assured the Committee that they intended to meet the recommended conditions for approval laid out by the Architectural Committee — that the facia on the penthouse be metal and not stucco and that the new windows match the old in both trim color and details — and the Comminssion unanimously green-lighted the project.
WHYY is your source for fact-based, in-depth journalism and information. As a nonprofit organization, we rely on financial support from readers like you. Please give today.








