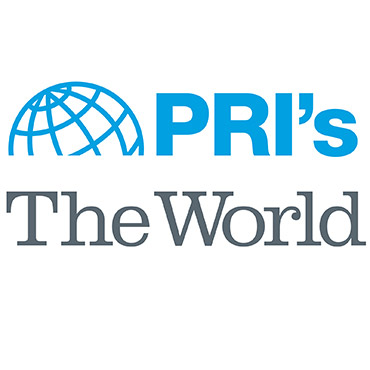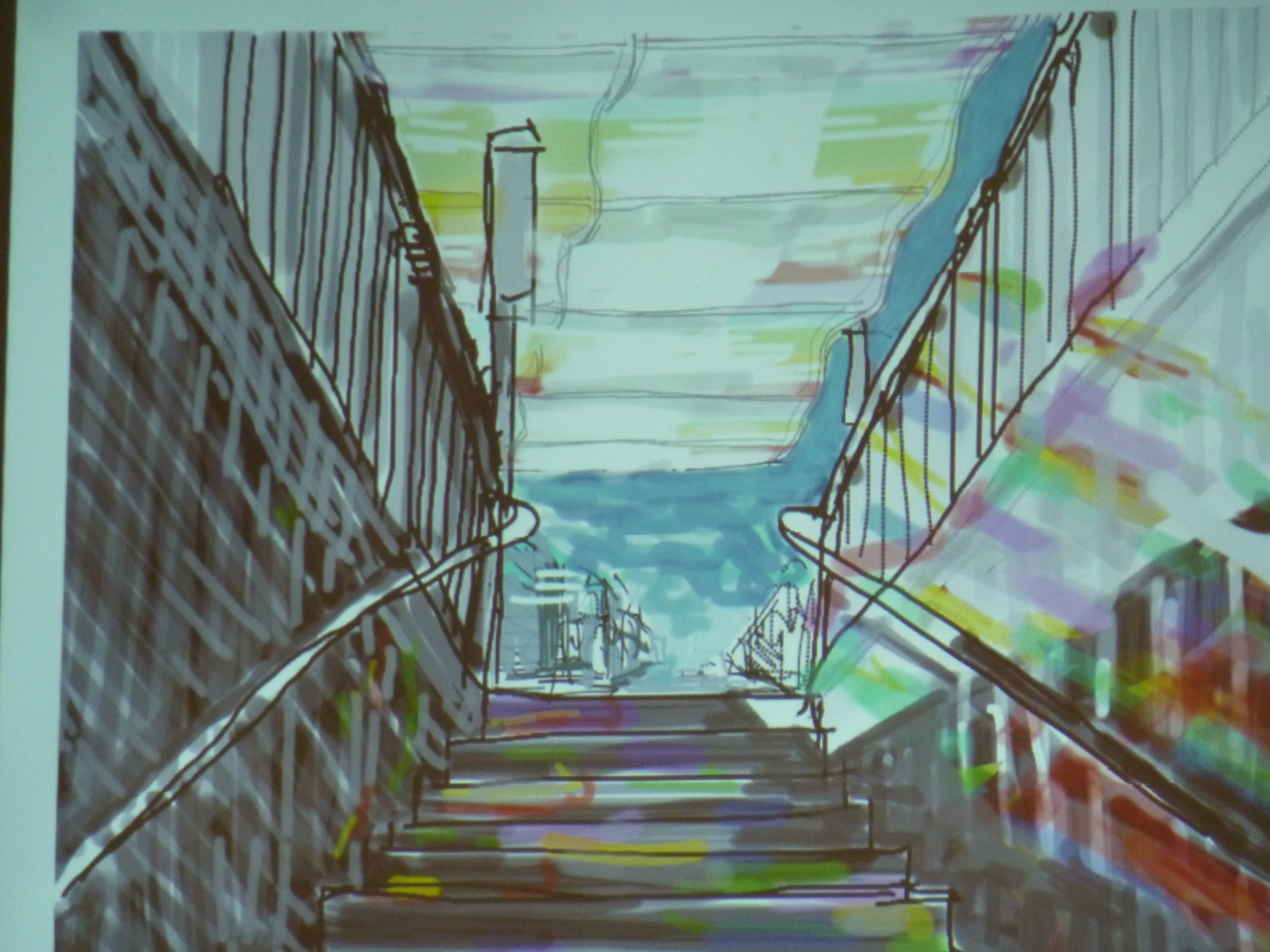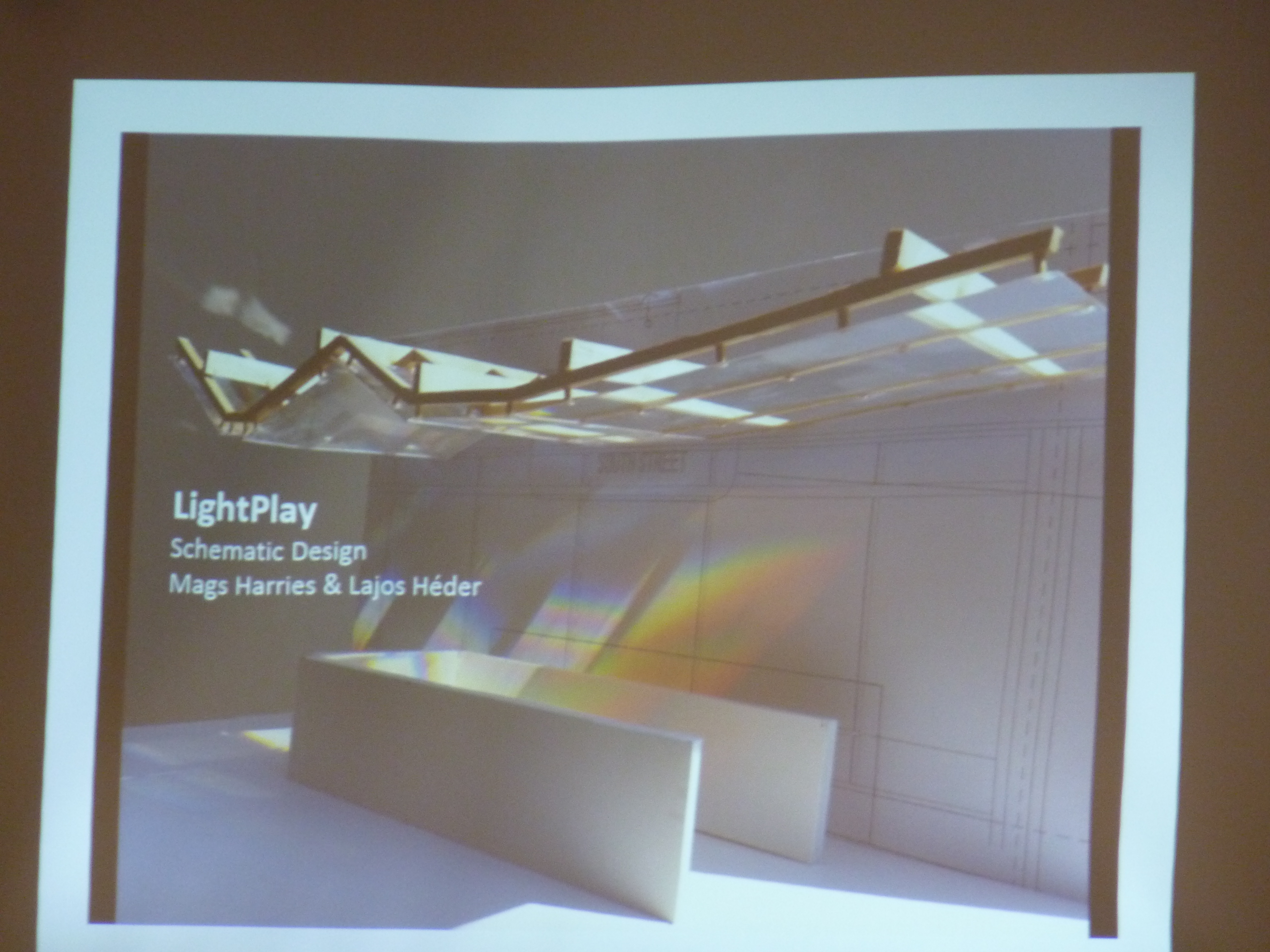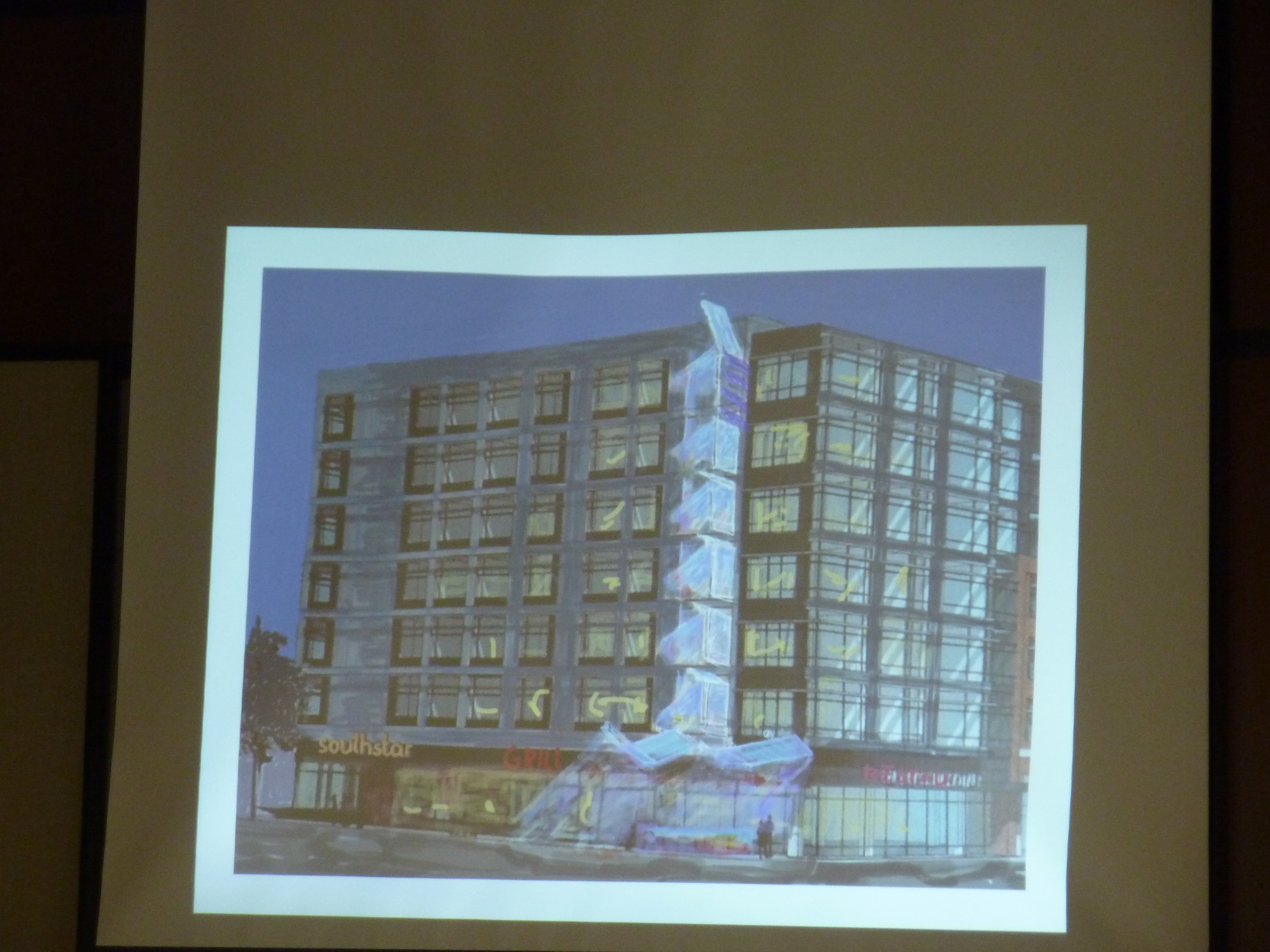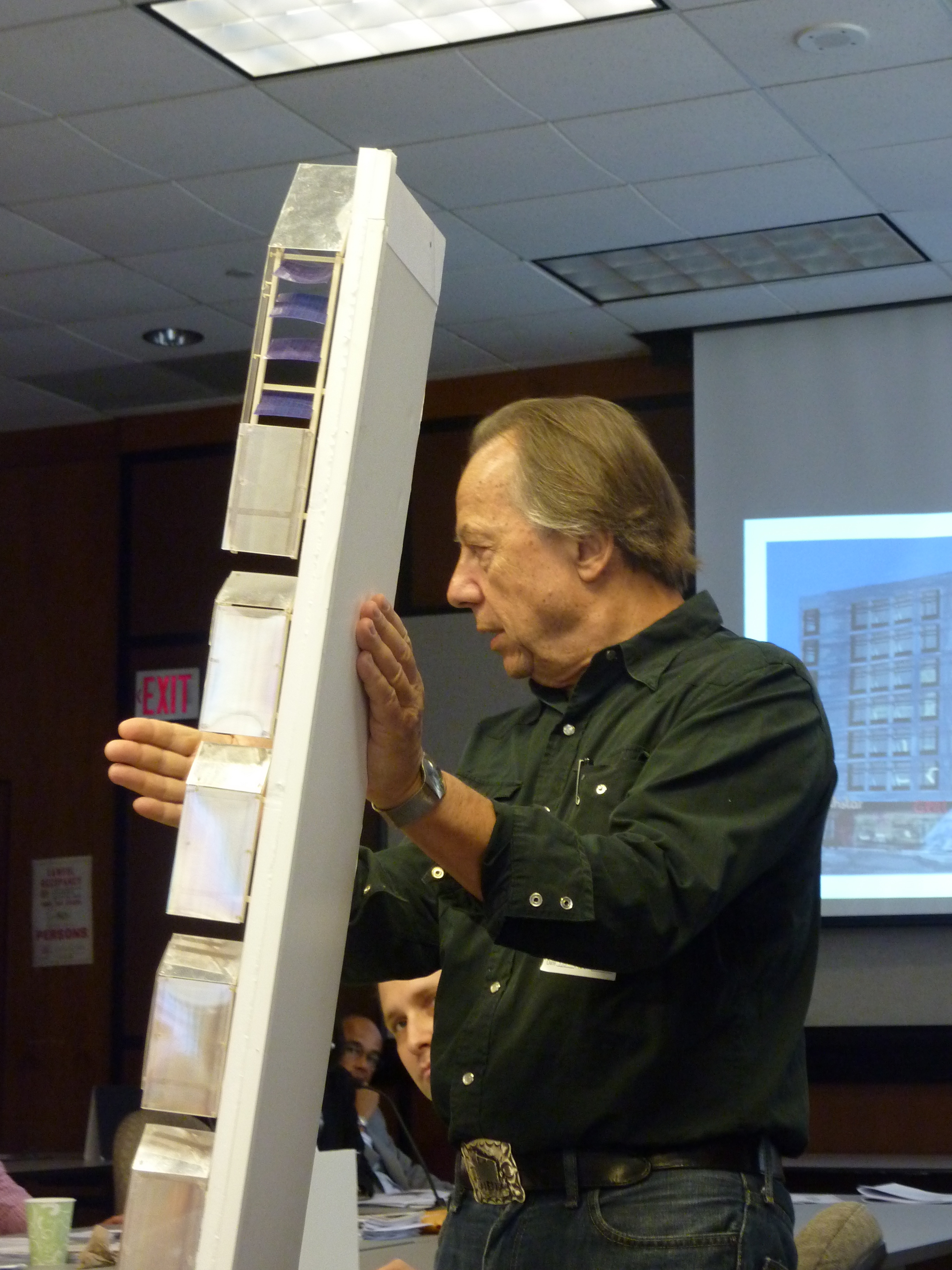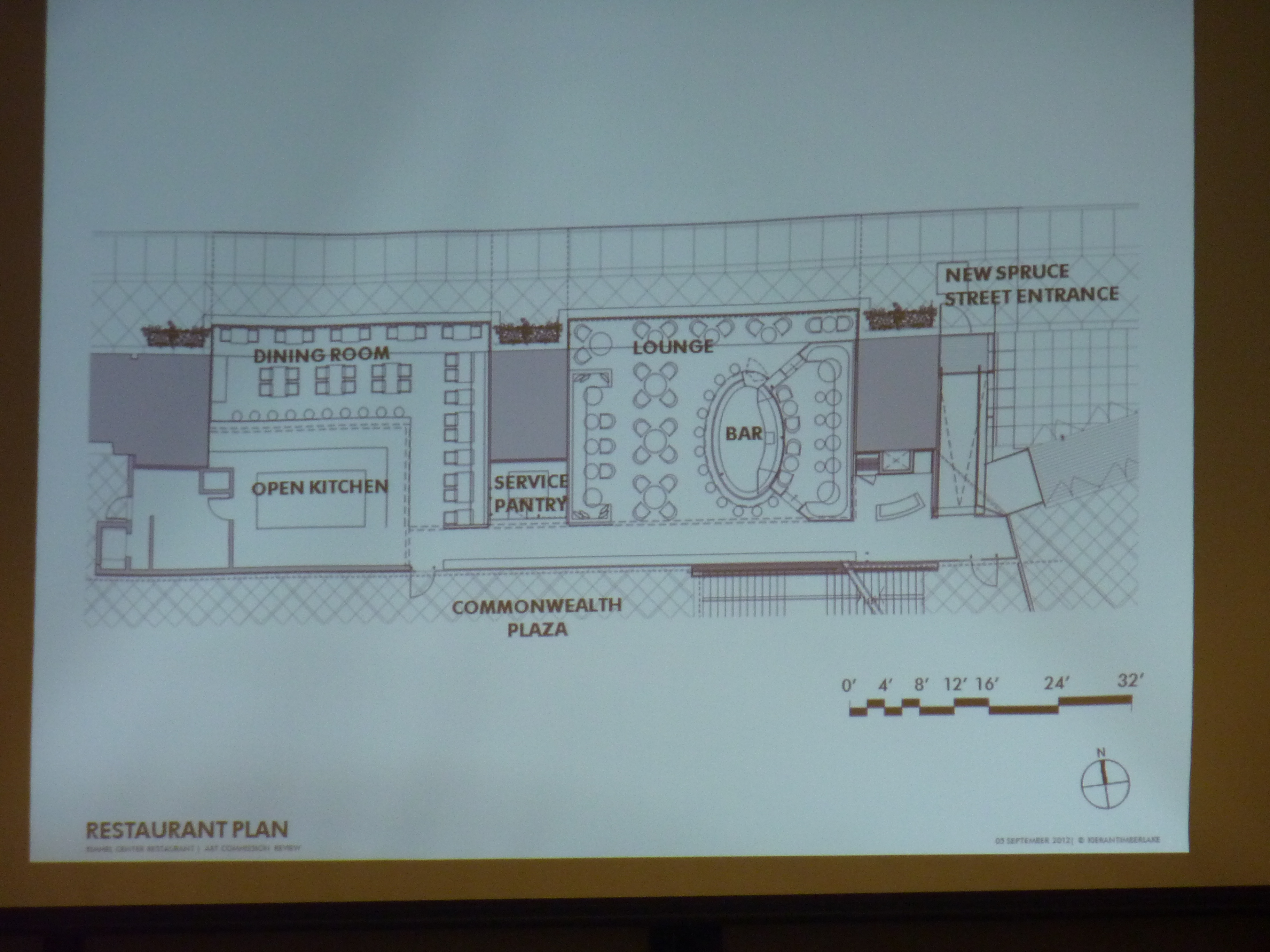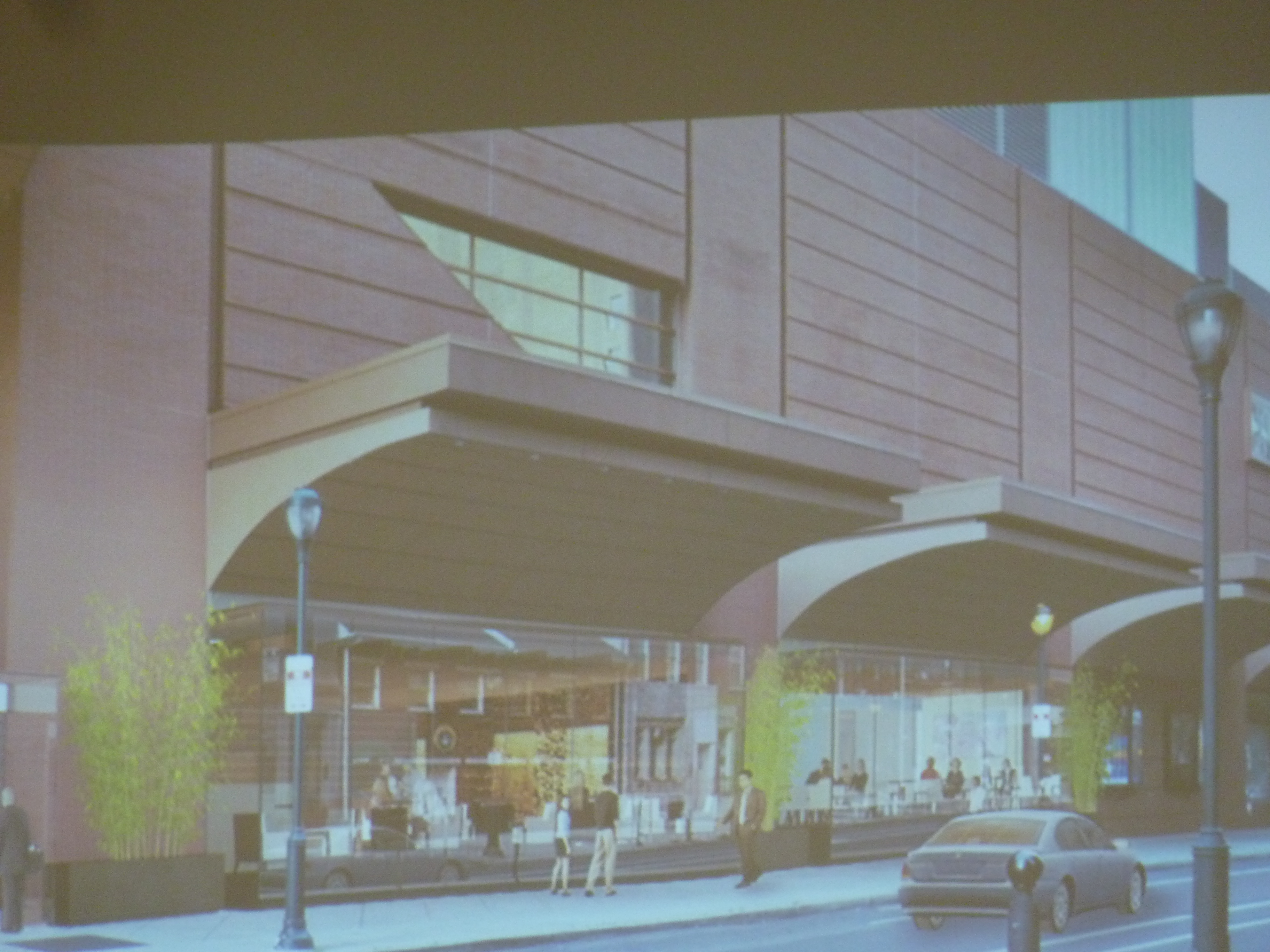Art Commission approves Kimmel project, seeks more details on Southstar Lofts public art
The Philadelphia Art Commission granted final approval Wednesday to plans for a new ground floor restaurant to be added on the Spruce Street side of the Kimmel Center. And, in its only other case of the day, the Commission requested that applicants for a One Percent for Art project to accompany a new apartment building on the corner of South and Broad streets return with more details.
The Kimmel project, presented by Richard Maimon of Kieran Timberlake, the architects charged with developing and implementing a new master plan for the beleaguered performing arts center, involves a four-foot glassed-in encroachment onto Spruce Street.
As it stands today, the Center is “all about [its] top, not how the building meets the street,” Maimon said. The street-level restaurant — as opposed to the one it was built with (now given over to serve as function space) — will “expand the experience” for users, and help make the Center a destination even when a performance is not scheduled, he explained.
As has been widely reported, the yet-to-be-named restaurant will be the latest effort from Chef Jose Garces.
The restaurant will not include outdoor seating, Maimon said, because the Streets Department requires a 12-foot clearance for Spruce Street at that location; besides, he added, the idea is to get as much mileage from the space to ensure its primary job as an activator for the Kimmel Center.
In addition to the glass enclosure, then, the restaurant will also feature its own street entrance, as well as an entry into the building’s central plaza.
In response to Commissioners’ questions, Maimon also mentioned that the underperforming gift shop that was previously in this location will likely be retooled into a much smaller kiosk somewhere on the property.
In summing up the enthusiasm of the Commission for the project, Commissioner Moe Brooker said that it “clarified the space” for him, adding that on the occasions he’s been there he — like many others — frequently “didn’t know what he was supposed to do” and that the restaurant would help better orient visitors.
In their return presentation before the Commission, artists Mags Harries and Lajos Heder came armed with samples and some conceptual drawings, but Commissioners pressed for more details about the Southstar Loft’s artwork.
Their project involves a lighting project and canopy over the current South Street subway entrance, as well as a vertical lighting installation along the corner of the building’s facade.
Specifically, Chair Sean Buffington summed up, the Commission would like to see in print (not just hear about them verbally from the building’s architect, Jerry K. Roller of JKR Partners), details on the materials to be used in the lighting pieces and the canopy structure, information on the pieces’ assemblage and attachment, information on the interaction with the existing SEPTA station and steps, and a rough estimation of or schedule for maintenance over the years.
Buffington suggested that the applicants — who had received the Commission’s conceptual approval earlier this year — withdraw their request for final approval and return at a later date.
Contact the reporter at jgreco@planphilly.com and follow her on Twitter @joanngreco
WHYY is your source for fact-based, in-depth journalism and information. As a nonprofit organization, we rely on financial support from readers like you. Please give today.
