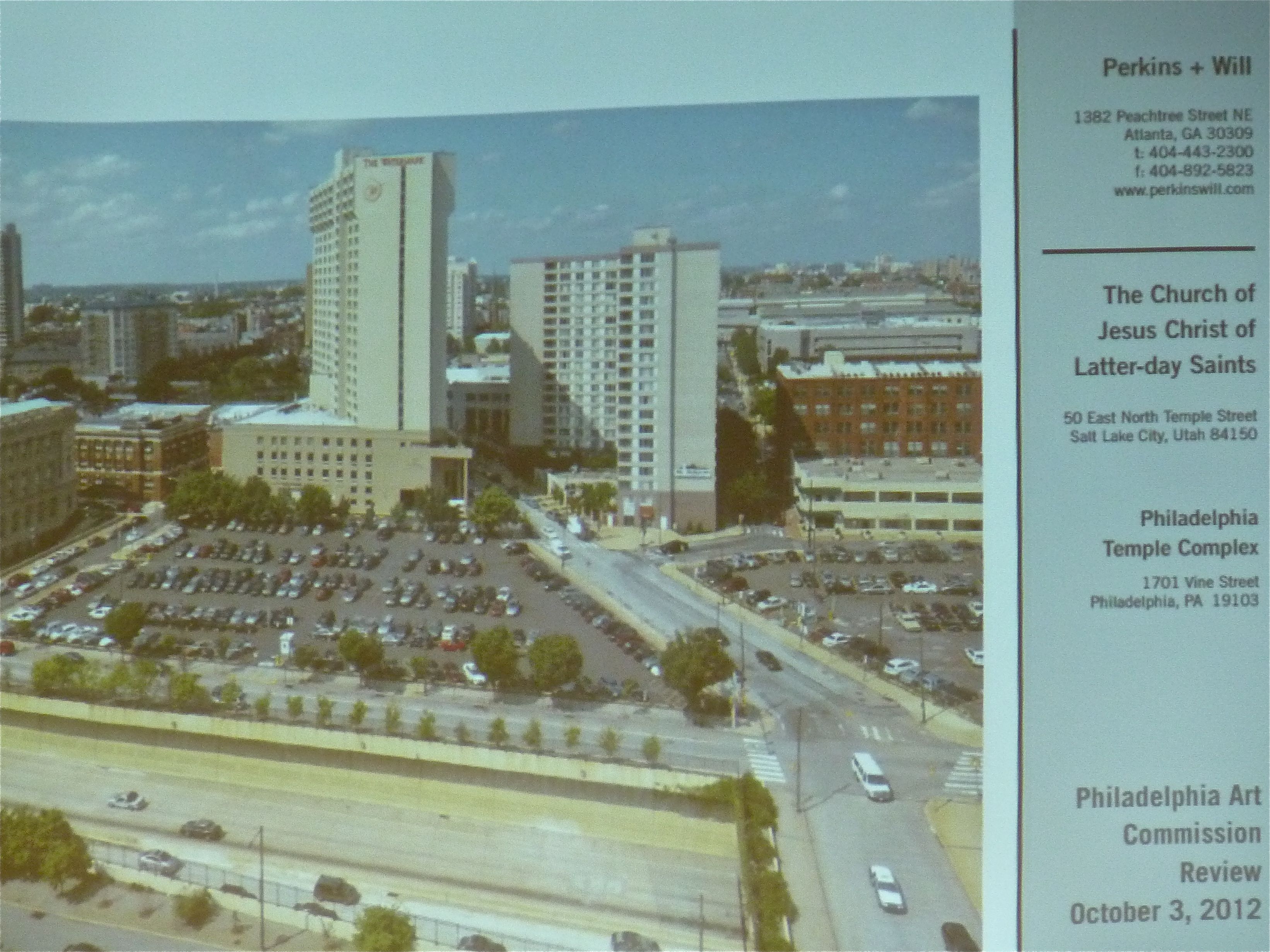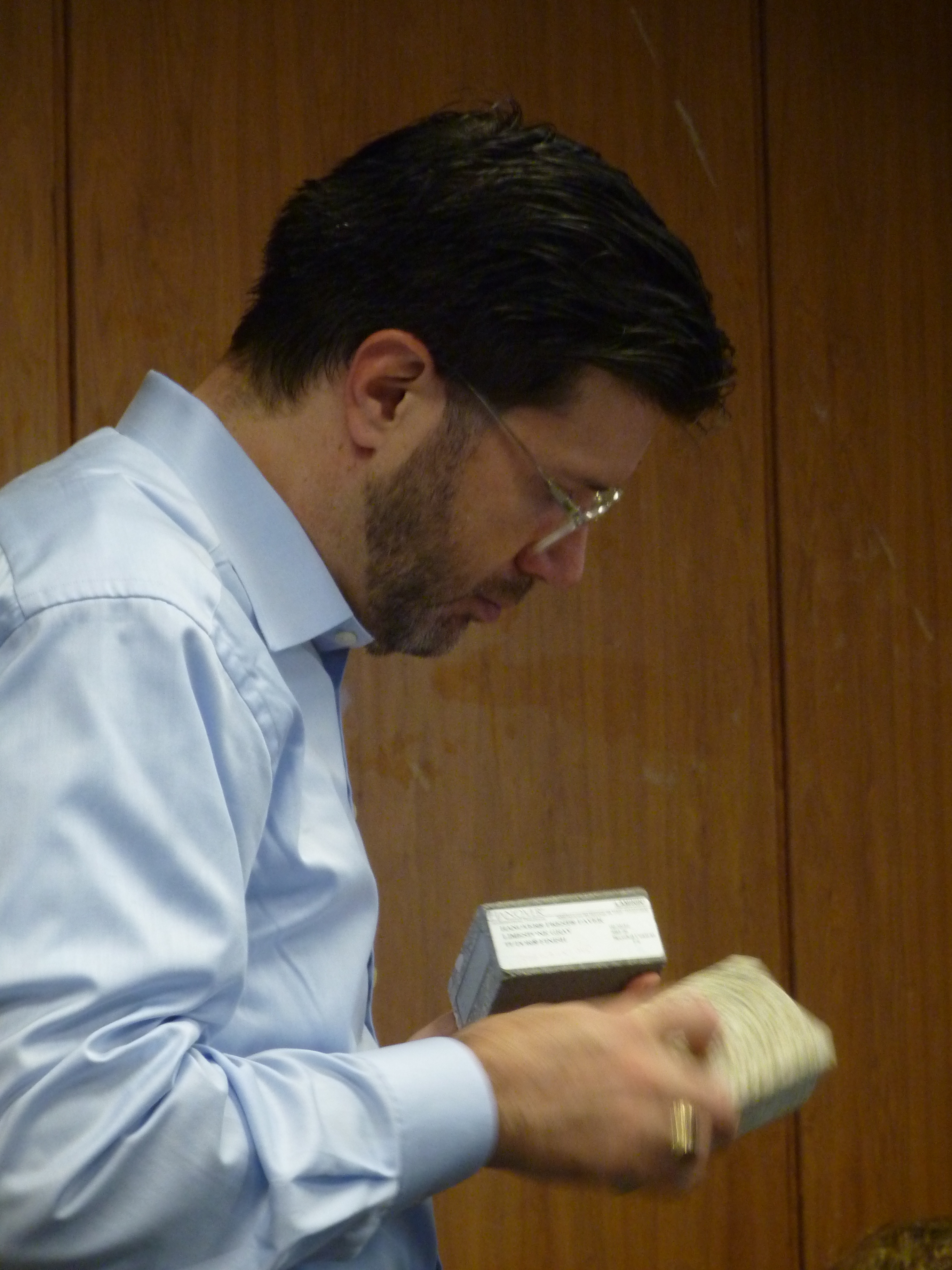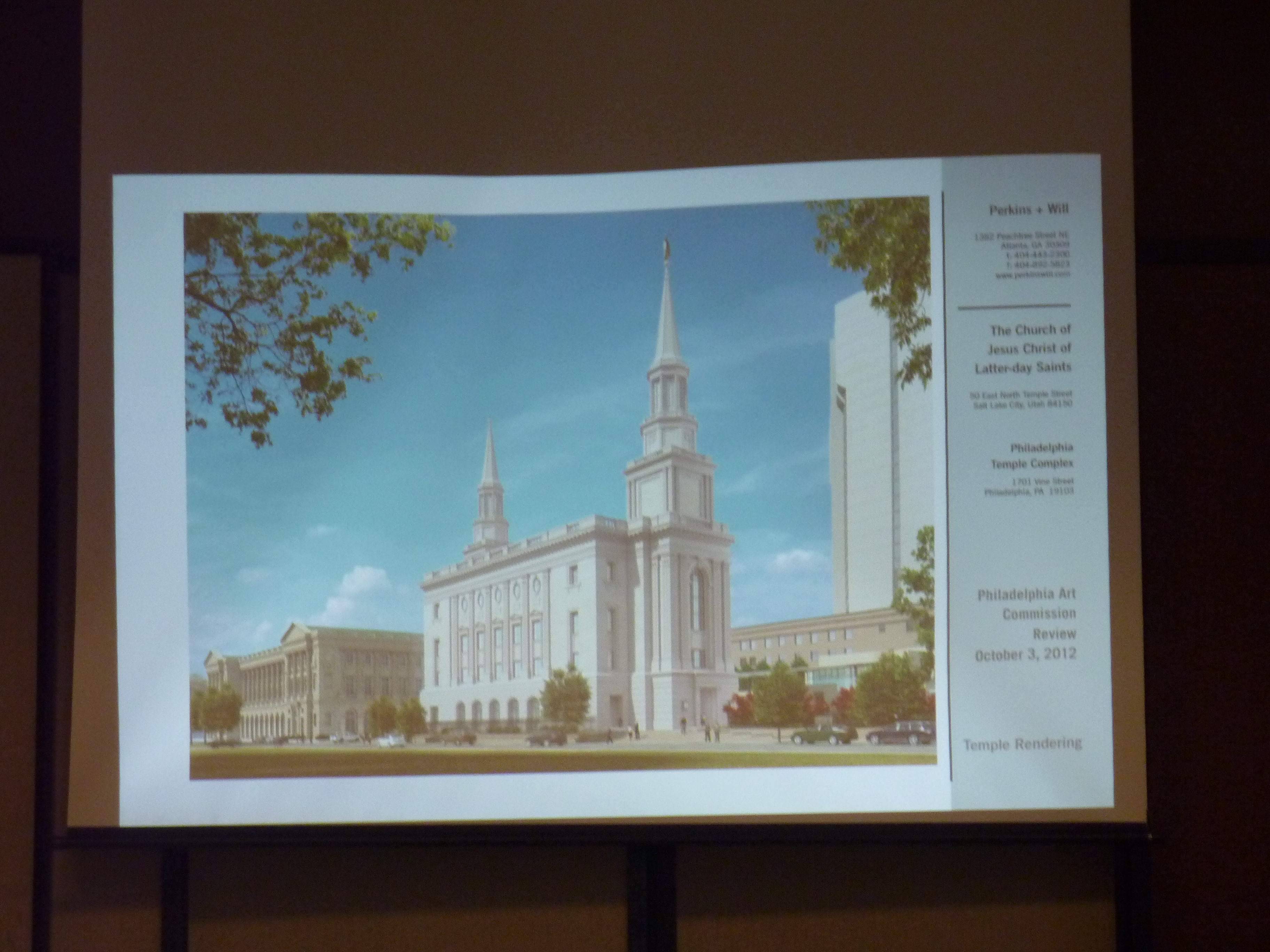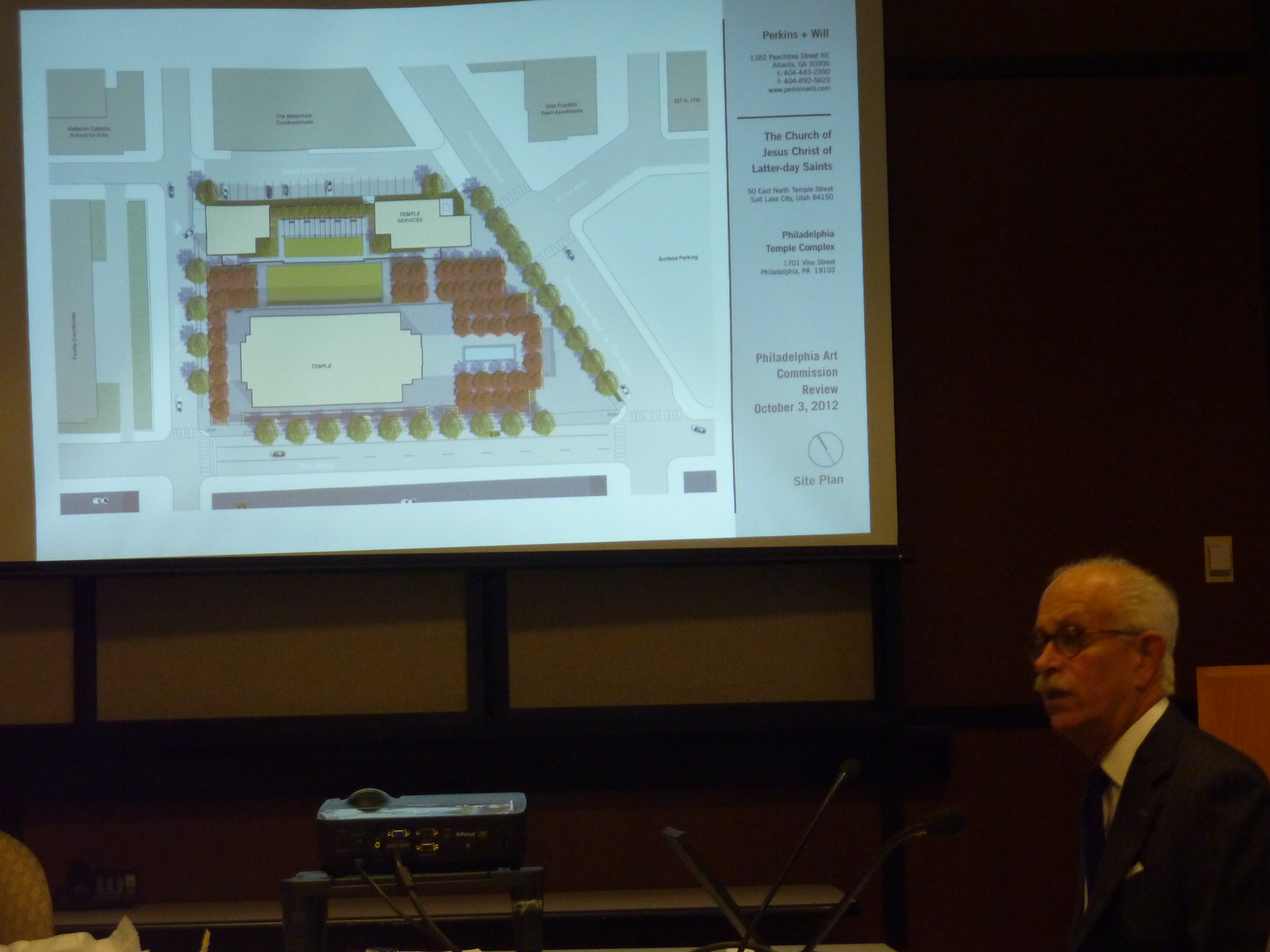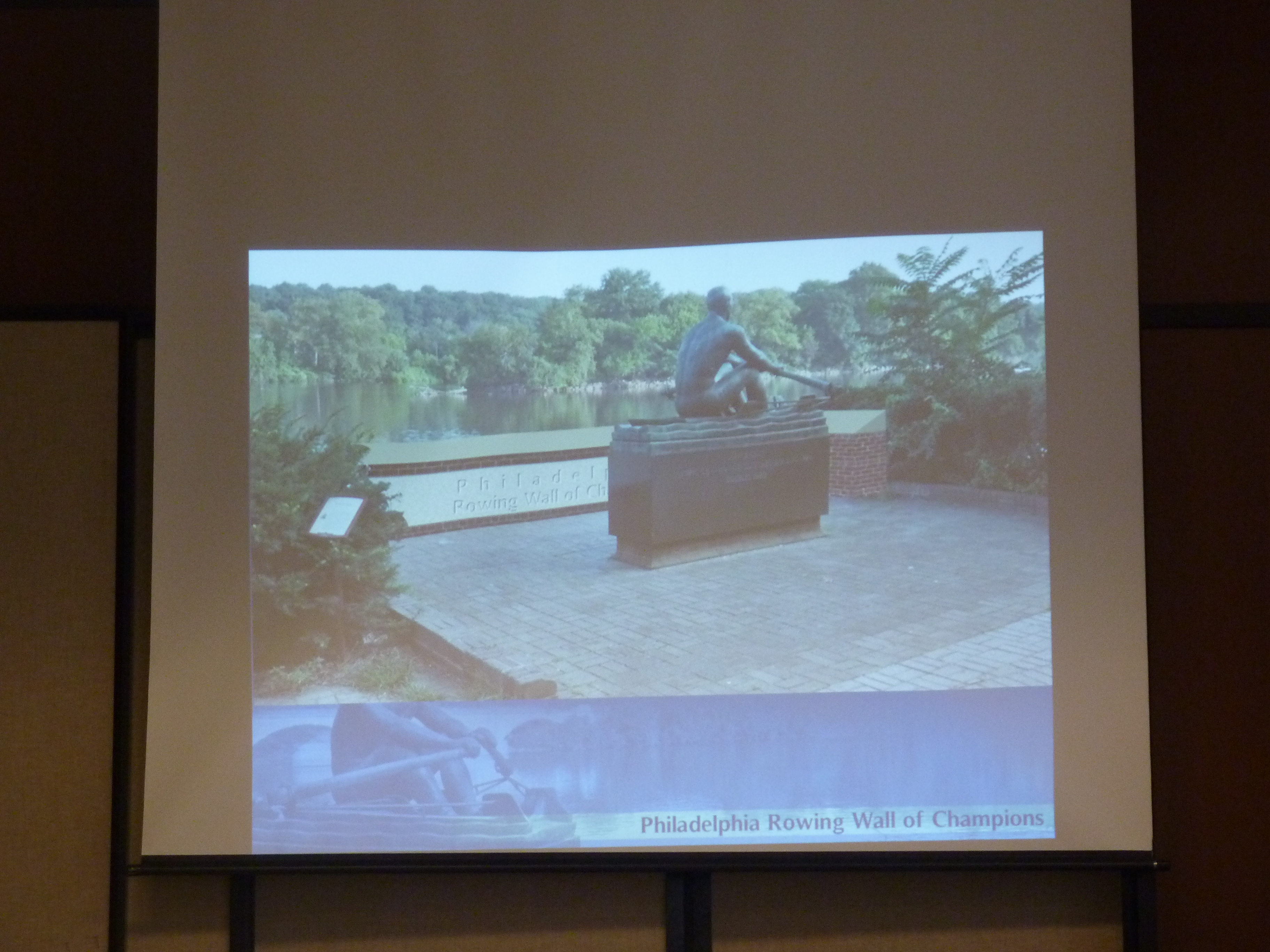Art Commission gives “in concept” nod to Parkway Mormon Temple
The Philadelphia Art Commission Wednesday unanimously granted conceptual approval to plans to erect a new Church of Jesus Christ of Latter-day Saints temple on an empty lot at 17th and Vine streets. The Church purchased the site two years ago for $7.5 million.
The project falls under the Commission’s jurisdiction because the building will in part front on the Benjamin Franklin Parkway. In presenting design details to the Commission, architects from Perkins + Will explained that as is customary in the Mormon Church, the building will be oriented on an east-west axis (with its entrance on the east) and will include characteristic features like symmetricality and a crowning angel on one of its two spires.
As they passed around granite and concrete samples, the architects noted that this “monumental building” will use “noble materials.” They also emphasized the complex’s public spaces, which offer substantial landscaping and a courtyard with a water element. The temple’s cornice levels and street alignment are in keeping with other nearby buildings on the Parkway, they added.
The Temple sits on a relatively tight 13,000-square footprint and offers 60,000-square feet of interior space that is divided up into a series of meeting rooms. It is not intended for use as central place of worship but instead will be used for education and religious ceremonies like weddings. After an initial 6-week open house period, the Temple will be formerly dedicated and, save for the public grounds, will be open only to Church members.
Commissioner Jose Alminana pressed for more details on the project’s landscaping elements. He asked that the designers give consideration to using retained stormwater to irrigate the plantings and trees, and suggested that something other than locusts be considered for the trees destined for the street perimeter. Mark Focht, deputy commissioner, parks and facilities for the Philadelphia Department of Parks and Recreation, seconded that suggestion.
Alminana also recommended that the applicants come before the Commission once again with more details. “This is a pretty significant addition to the landscape of the city and I just want to make sure. . . . ,” he said. He also noted that several commissioners, including architect Emanuel Kelly, were not present.
In forming the motion for conceptual approval, Commission Chair Sean Buffington asked the applicants to return with more clarity on the depth and richness of the building’s facade, a better plan for the landscaping and stormwater use, a selection of alternate views of the building and its impact on its “very distinguished neighbors,” and a more complete lighting scheme.
The morning’s only other case concerned a proposal for a new memorial, the Philadelphia Rowing Wall of Champions, along Kelly Drive. The 4-foot wall will sit between the Schuylkill River and the existing statue of Jack Kelly (which will be restored) and will consist of stainless steel plaques featuring the names of Philly-area rowing champions.
Landscape architect Peter Simone, a rower himself, said the work was intended as a “tribute to the heritage of rowing in Philadelphia;” he added that the city has an international reputation as a center for the sport. The project received unanimous conceptual approval, with plans to be submitted again once funding is in place.
Contact the reporter at jgreco@planphilly.com and follow her on Twitter @joanngreco
WHYY is your source for fact-based, in-depth journalism and information. As a nonprofit organization, we rely on financial support from readers like you. Please give today.



