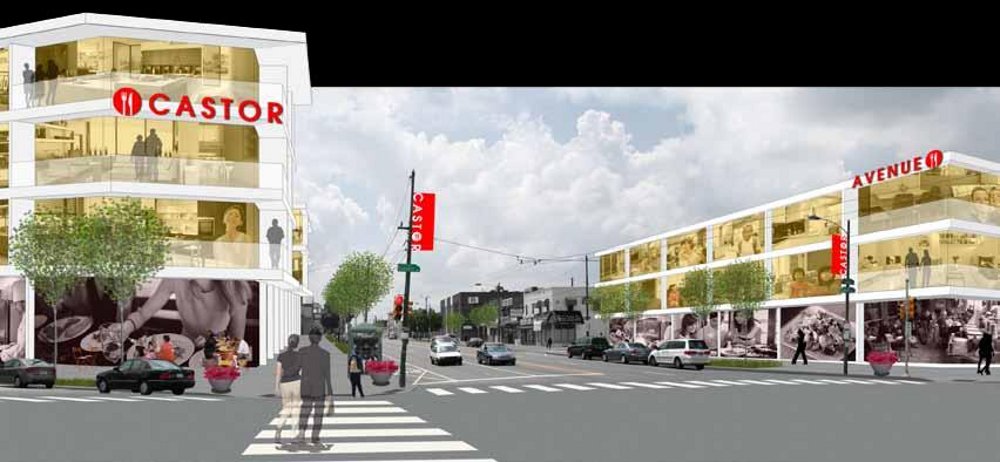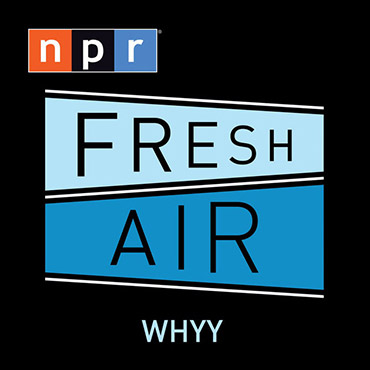Planning Commission adopts district plan for Lower Northeast

The district-level comprehensive plan for Lower Northeast Philadelphia was Tuesday adopted by Philadelphia City Planning Commission.
The Lower Northeast includes 5.92 square miles, more than 100,200 residents, and the neighborhoods of Frankford, Northwood, Summerdale, Lawncrest, and Oxford Circle. The plan calls for concentrating planning efforts at three key “opportunity areas,” which were identified via PCPC staff research and input from the community: Frankford Transportation Center, the Frankford Gateway and Castor Avenue.
It also calls for the adaptive reuse of the area’s older buildings, including former industrial buildings. The plan includes a list of historic sites and suggests their inclusion on the local historic register – see the plan for a complete list, but some of these include 1548 Adams Avenue, c. 1728, possibly the oldest surviving structure in Frankford; the Frankford Fire Station, the Italianate gate house at Cedar Hill Cemetery, the mansion owned by the former owner of Globe Dye works and the former Circle Theater.
And it calls for the creation of a new greenway along both sides of the Frankford Creek from Castor Avenue to Torresdale Avenue. An RFP for the design of the greenway is expected to go out in about a month, said Ian Litwin, a community planner and Lower Northeast District Plan project manager.
Presentation, public comment and discussion on the Lower Northeast District Plan
Litwin said that the neighborhood is one of the city’s most diverse and fastest growing, increasing by 11 percent between 1990 and 2010, mostly due to an increase in household size.
“Nearly 18 percent of Lower Northeast residents do not have health insurance, and in the adjacent River Wards, nearly 28 percent of residents are uninsured. In addition, slightly more than one in five district residents are enrolled in Medicaid,” according to the plan.
In response, the plan calls for the development of three new public health facilities in the district, including a health and wellness center adjacent to the Frankford Transportation Center, Litwin said.
The center was selected because it is easily accessible to many Philadelphians via public transportation, Litwin said. The goal is to develop the site through a public-private partnership. The hope is that it would not just include health services, but a gym and a place for other physical activity, he said.
Speaking of public transportation, the plan calls for an analysis of the “evolving travel patterns” in Northeast Philadelphia and the close suburbs in Bucks and Montgomery counties.
The plan provision that generated public comment at the meeting is a call to change the zoning of commercial properties along Castor Avenue between Robbins Street and Unruh Avenue to allow more density and encourage mixed uses.
Litwin said the change is aimed at bringing new commercial life along a corridor that has been struggling while allowing for new residential development on upper floors. Right now, existing single-family houses are being divided into smaller apartments to accommodate growth, he said.
Residential use is allowed now, Litwin said, but since so many buildings are single story, it doesn’t really exist. Existing zoning sets the maximum building height at 38 feet tall, and the change would boost that to 55 feet, or about four stories, Litwin said.
Long-time resident and Upper Northwood Community Council President Lorraine Brill called on commissioners to delete this portion of the plan, saying the zoning change would be a mistake.
Among her concerns is the way taller buildings would impact residences behind the commercial properties. The greater height could mean the loss of light and air for residents, she said.
Brill said she and others told the commission staff they objected, but no one met with them on site so they could show why they were concerned.
“We’d like to keep things the way they are,” she said. “This is inappropriate.”
But Robert Rudnitsky, zoning chairman for the organization Take Back Your Neighborhood, said his group supports the plan and the zoning change for Castor Avenue. “We do feel that more modern housing is necessary,” he said, and he believes the changes would help the commercial corridor do better as well.
Planning Commissioner Patrick Eiding said he has seen Castor Avenue declining, and the zoning changes might “put some juice into it.”
“We want to grab it before it gets away too far,” he said.
Litwin said that the current zoning also allows residential, but that most existing buildings are only one story, so there isn’t any room.
He and Commission Chairman Alan Greenberger noted that any zoning change would take a council ordinance, and this particular change would require buy in from two council members – District Six Councilman Bobby Henon and District Seven Councilwoman Maria Quinones-Sanchez. So nothing would happen anytime soon, and there would be more chances for pubic input, Litwin said.
The version adopted was largely the same as the draft previously presented to the commission, said Litwin, but a few significant changes were made. Among them:
-Extending the Frankford El to Roosevelt Boulevard.
-Changing zoning along the Frankford Avenue commercial corridor from ICMX to IRMX, a zoning classification that allows for live/work spaces and limited sales of what is produced.
IRMX is a new zoning classification that doesn’t exist anywhere in the city yet, he said.
The zoning change would also require a second story setback for new construction along the Frankford-Market El tracks. Litwin said considering the area now has a high vacancy rate, this probably won’t come into play for quite some time. But the idea behind it is that the second floors would be much more conducive to living space if they weren’t so close to the train.
The Lower Northeast District Plan is one of 18 district-level plans that apply the principals of the city-wide plan more specifically to like groups of neighborhoods.
In addition to the Lower Northeast plan, plans for West Park and Lower South have already been finished and adopted. The Center City plan is underway, with the next public meeting set for 5:30 p.m., Oct. 22 at Trinity Memorial Church, 22nd and Spruce streets. The first public meeting for University City/ Southwest will be held at 6:30 p.m. Nov. 13 at The Enterprise Center, 4548 Market St.
Reach the reporter at kgates@planphilly.com.
WHYY is your source for fact-based, in-depth journalism and information. As a nonprofit organization, we rely on financial support from readers like you. Please give today.



