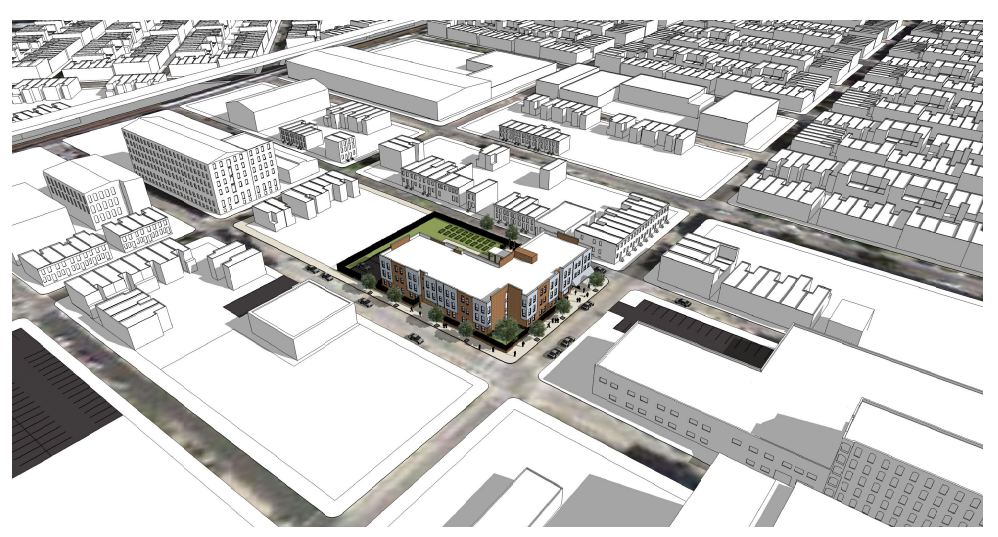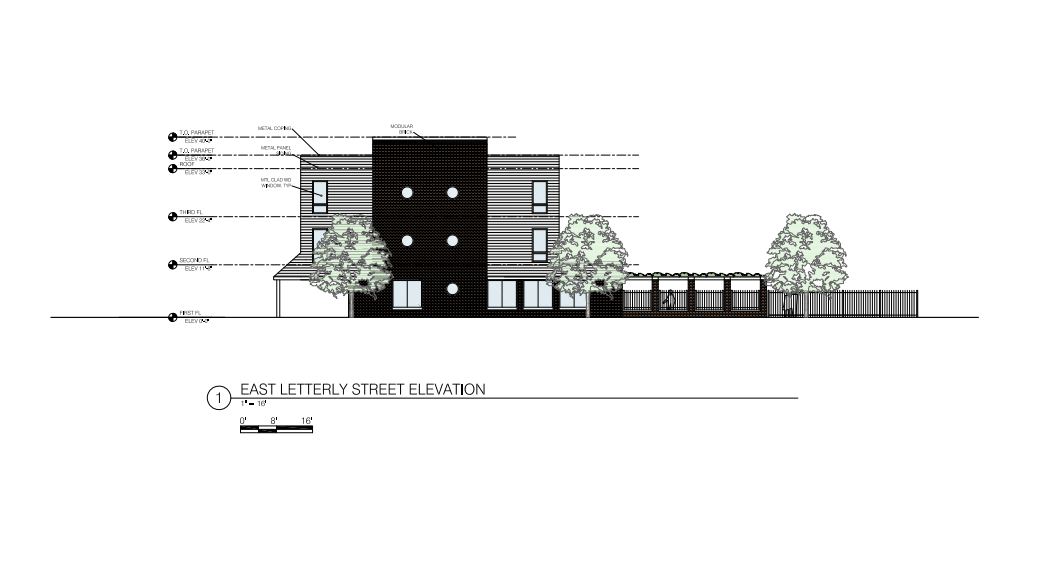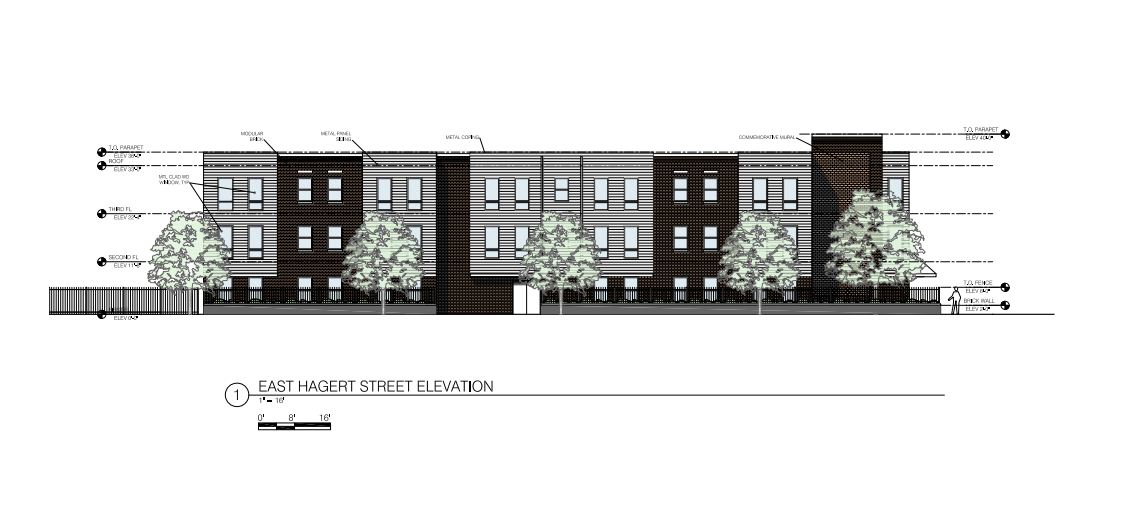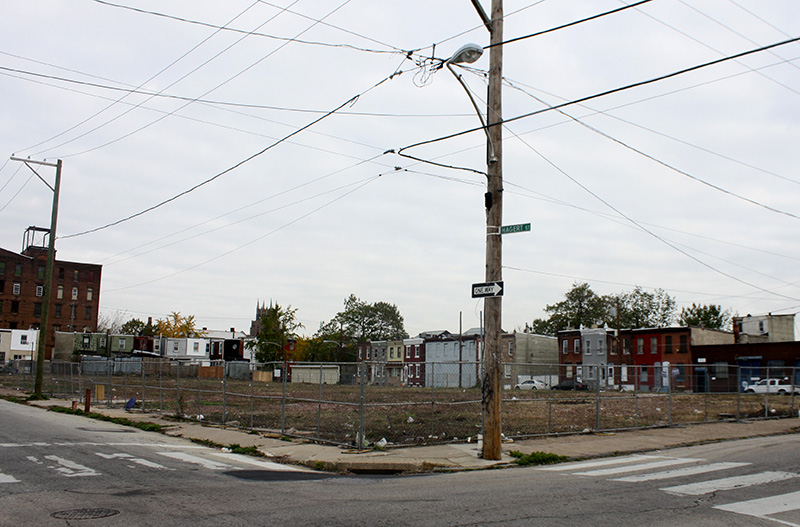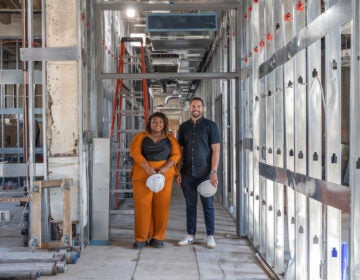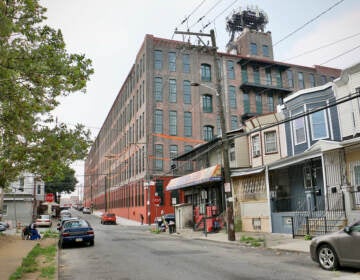Civic Design Review Committee holds inaugural meeting to consider senior housing
The brand-new Civic Design Review Committee of the Philadelphia City Planning Commission held its first meeting Tuesday afternoon to discuss the merits of a proposed 40-unit affordable housing development for senior citizens in East Kensington, known as St. Francis Villa. The project, a relatively low-impact and seemingly non-controversial design, eased the Committee into the new process without sparking major disagreements or particularly difficult decisions.
After the new Committee members were sworn in by a representative of the Law Department, David Schaaf, director of the Planning Commission’s Urban Design Division explained that staff in that department would be responsible for verifying the completeness of CDR applications as well as making an in-house assessment of designs and reporting them to the Committee.
Nancy Rogo-Trainer, Committee chair, architect, and Planning Commissioner, welcomed her fellow committee members.
“I’m very happy to be part of this,” she said, “and to be explicitly thinking about the public realm and the design of the public realm in Philadelphia.”
Michael Pini, a member of the Planning Commission staff in the Urban Design Division, gave a rundown of the project, pointing out that its location—a vacant lot on the 1900 block of East Hagert Street—is surrounded by more vacant land, and just a few blocks from the York-Dauphin and Huntindgon stops on the Frankford El.
The proposal calls for an L-shaped, three-story building at the corner of Hagert and Emerald streets. It would have a porch at its entrance at Emerald and Letterley, 8 internal parking spots and considerable green space contained within a brick and picket wall/fence surrounding the property.
The project is being developed by Cecil Baker + Partners architectural firm; Cecil Baker, a member of the CDR Committee, recused himself from the discussion.
Pini said the staff believed the proposal to be “responsibly designed” overall, but gave three suggestions for improvements. The staff recommended a bigger green buffer than proposed between the property’s edge and the 8-space parking lot, asked the architects to give more thought to the building’s corner on Hagert and Emerald, and suggested using operable windows instead of the proposed portholes on the south side of the building.
Nancy Bastian, the architect for the project, gave a more detailed description of the project, and engaged in a discussion about its design with members of the Civic Design Review committee—which for this project included Jeff Carpineta, a representative of East Kensington Neighbors Association, the Registered Community Organization for the area.
Bastian explained that the surrounding wall was intended to make residents feel comfortable and safe enough simply to open their blinds. She said many seniors in the neighborhood—a place troubled by crime—are imprisoned in their own homes. Carpineta said he wished the wall didn’t have to exist, but he and other Committee members reluctantly acknowledged the justification for building it.
Committee member Dan Garofalo encouraged the developer to consider installing bike parking near the porch at the entrance to the building. He said that even though the project was intended for seniors aged 62 and older, that age no longer seemed so far off for him, and he hoped that residents would still have the opportunity to ride bikes to and from their homes if they choose. He also said the bike rack would serve for food deliveries, and for admiring grandchildren bearing flowers for their elders.
The discussion was both detailed and cordial. Nancy Bastian said after the meeting that the Committee had offered “a lot of good feedback,” and that she would consider adjusting the proposal to reflect it. Without taking a formal vote, the Committee agreed that the design of the project had few objectionable qualities, made its suggestions, and sent the developers on their way.
In this case, the Civic Design Review has come relatively early in the development process. The developers expect to need a handful of variances, and they have not yet gotten zoning refusals from the Department of Licenses and Inspections.
Eva Gladstein said that there are pros and cons to holding the CDR meeting earlier or later in the process. For a project like St. Francis Villa, when the design is in an early phase, the Design Review Committee weighs in on a project that has many steps to complete before construction begins. However, it will also be somewhat easier for the architect to incorporate the Committee’s suggestions. When the Review happens later in the process, on the other hand, the Committee has more information to work with, but the developers may have less flexibility in terms of altering the design.
Contact the reporter at jaredbrey@gmail.com and follow him on Twitter @jaredbrey
WHYY is your source for fact-based, in-depth journalism and information. As a nonprofit organization, we rely on financial support from readers like you. Please give today.



