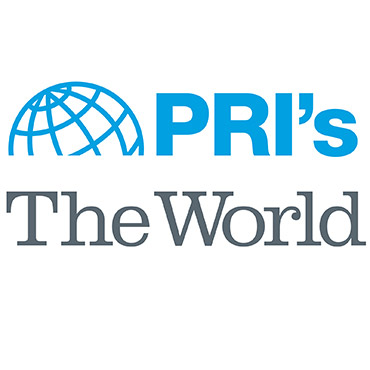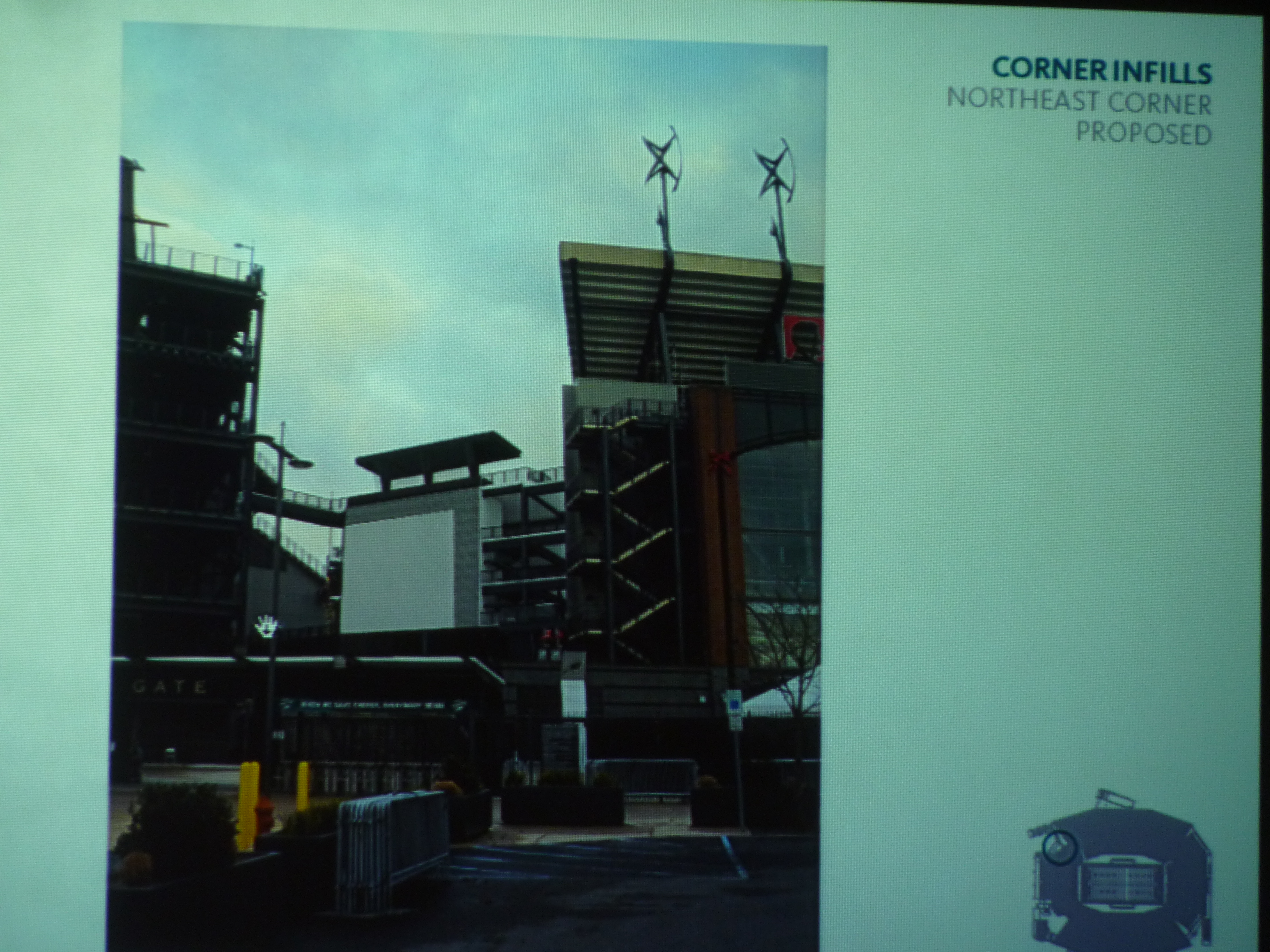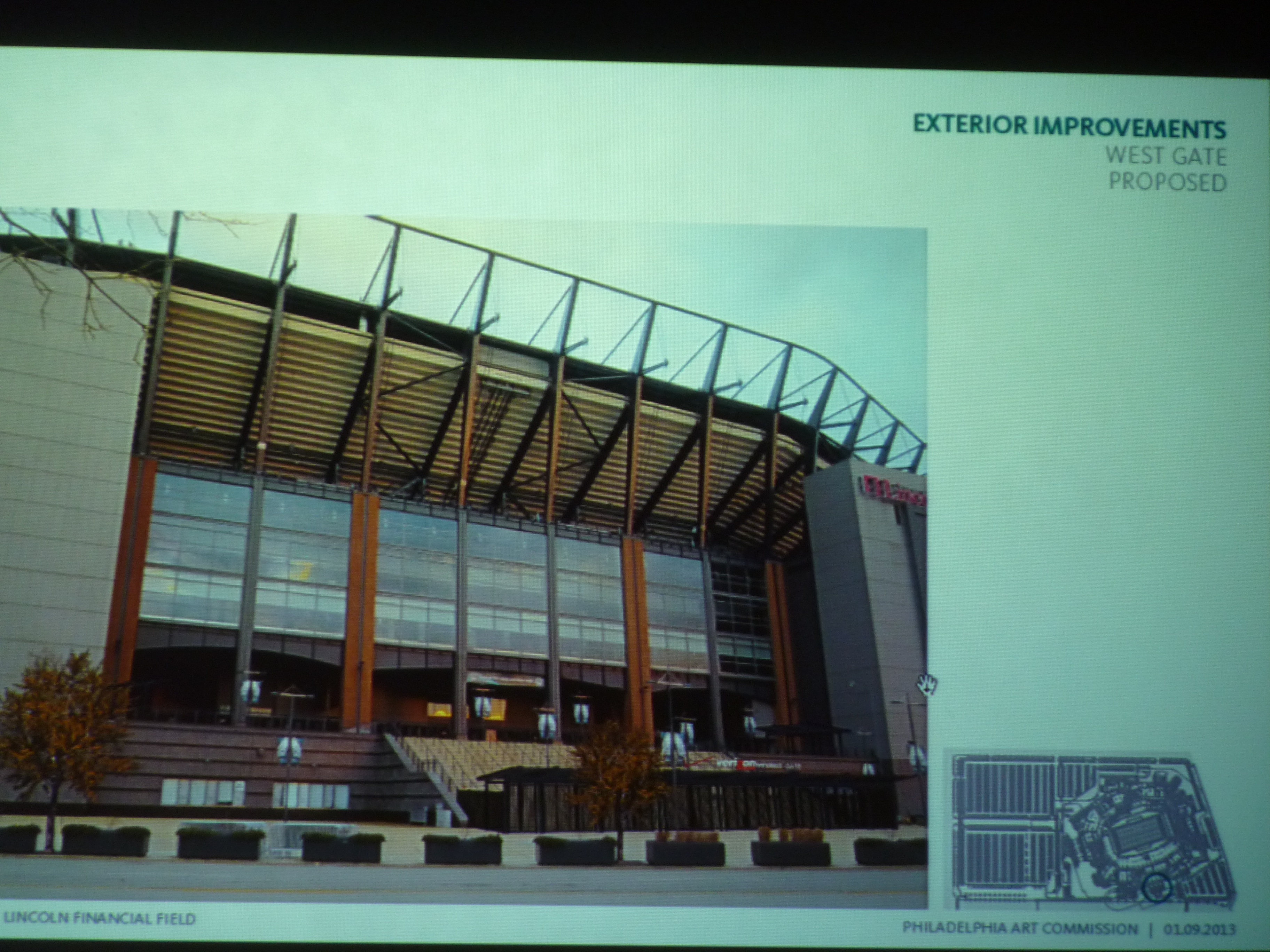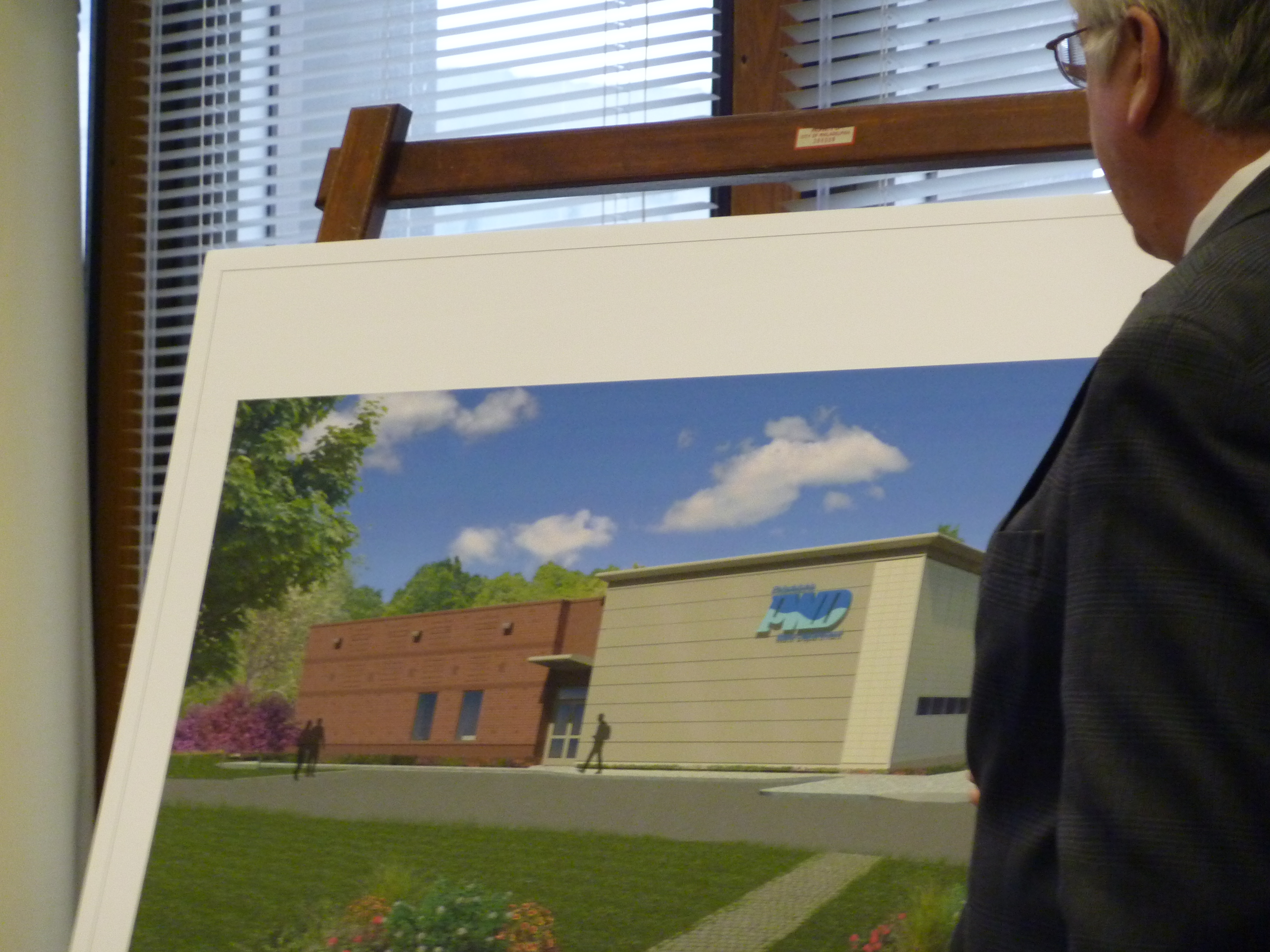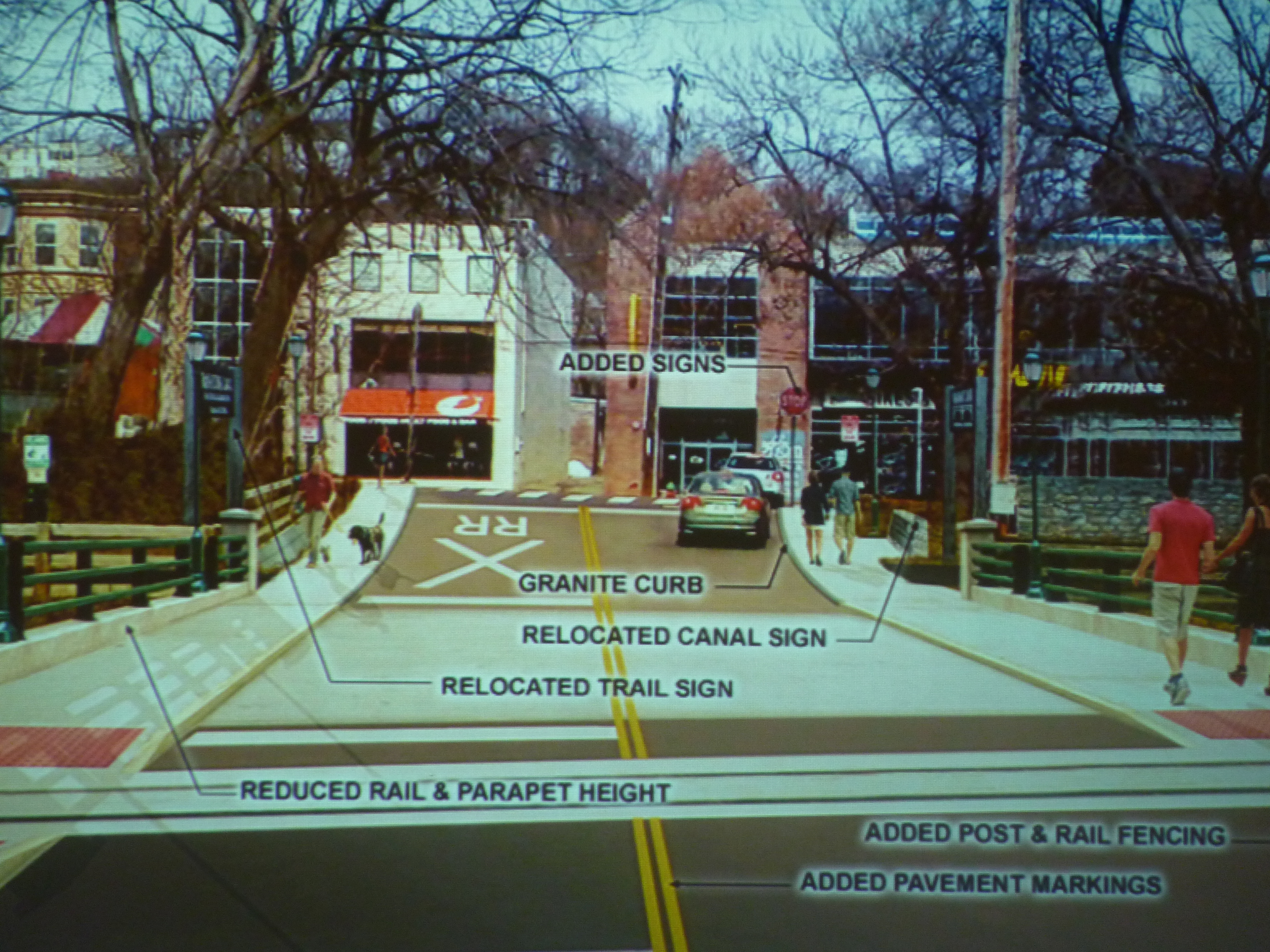Art Commission reviews Lincoln Financial Field improvements
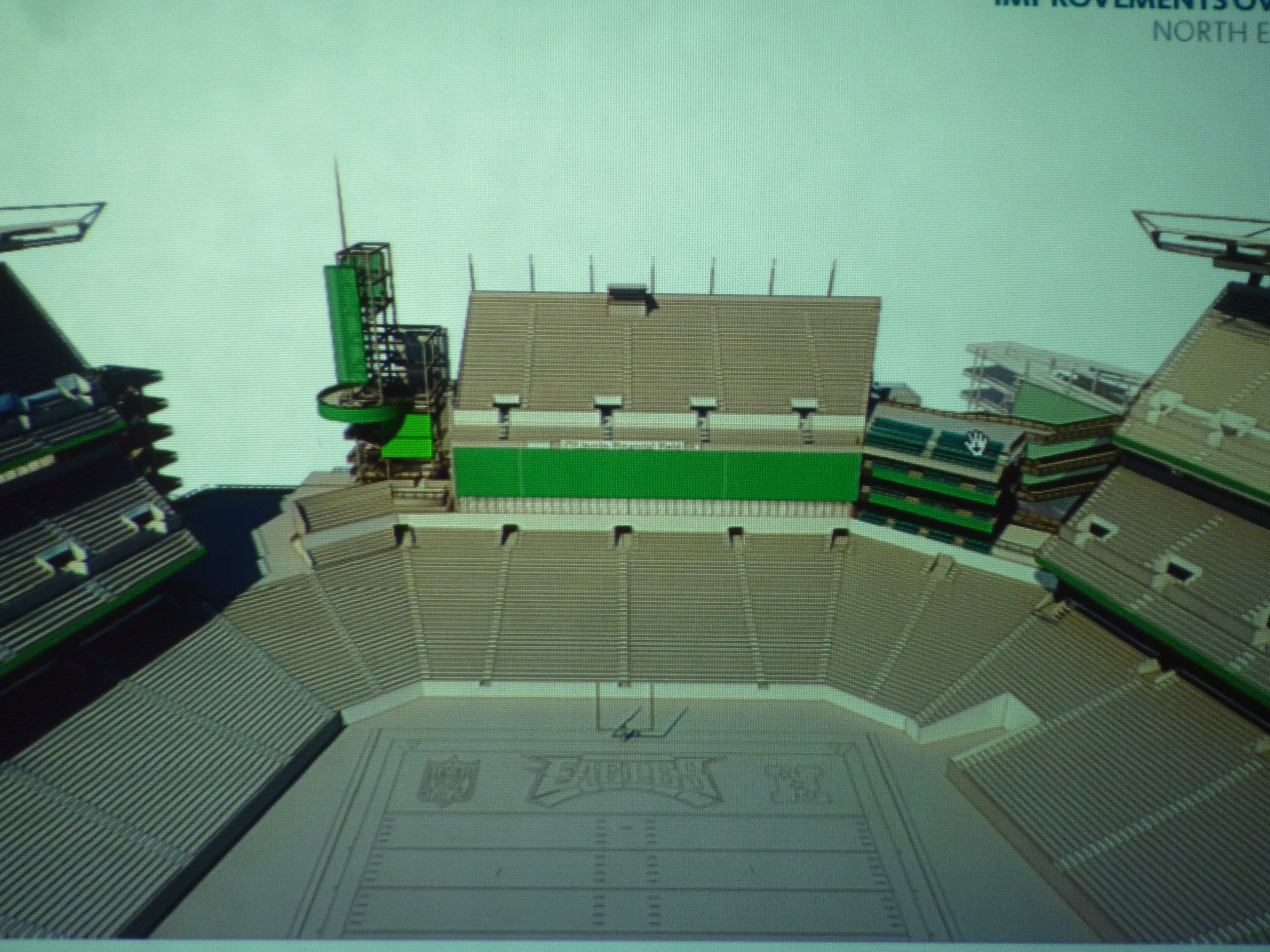
The Philadelphia Art Commission reviewed an extensive proposal for planned revisions to Lincoln Financial Field at its monthly meeting on Wednesday. The Commission also granted final approval to two relatively minor Philadelphia Water Department projects.
Chatter about renovations to the football stadium received brief play in June, but quickly disappeared. At Wednesday’s meeting, though, architects from Gensler provided an in-depth look at a two-phase project that they said would come in at a budget of, wait for it, $100 million. (That’s about a fifth of the original budget to build the stadium, which will celebrate its tenth anniversary this summer.) The Eagles will foot the bill.
The renovations are necessary, they said, for several reasons: increased security concerns, enhancement of the fan experience, rethinking of elements concerning flow and use of the space, and the addition of greening components. The architects emphasized that all materials used in the construction will be identical to those already on the premises.
The first phase will be completed this year, ideally before the season begins. It includes rejiggering existing ticket gates on the west end (moving them from the top to the bottom of a set of steps), adding ticket gates, replacing the portable tents which now constitute a “beer garden” with a permanent structure, and adding features like permeable paving and a rain garden. The plans also call for the addition of a second chiller plant, to be added as an almost invisible horizontal element in front of an exterior ramp.
The Commission granted unanimous final approval to this phase.
In 2014, the applicants continued, attention will turn to three infill projects aimed at adding approximately 1,650 new seats to the stadium. The seats — and their accompanying restrooms, concession stands and. . . water fountains? — will be inserted (rather gracefully, if the drawings are any evidence) into the gaps that now exist between the Field’s evocative wings.
Commissioner Emmanuel Kelly expressed concern about whether the first insertion, which includes bridges and what seemed to be the bulk of the additional seating, would appear too solid and obscure the views of the city skyline. His concern was later formulated into a motion for conceptual approval, which was unanimously granted. The presenters offered no specifics on the $1 million in art monies required, but it was suggested that they’d most likely be set aside as a contribution.
In presenting updated plans for the Lock Street replacement bridge over the Manayunk Canal, architect John Gibbons of KSK returned with granite samples and plans that addressed the Commission’s prior concerns (namely, the promise to use less concrete on the bridge parapet and to incorporate signage that better reflects the extant signs).
Similarly, James Winkler of Converse Winkler Architecture offered a reworked color palette for the panel portion of a new sewer maintenance facility in West Philadelphia. He also illustrated a reduced cornice treatment; while Erica Antoine of Burns Engineering assured the Commission that all new trees would be at least 3.5 inch calipers.
WHYY is your source for fact-based, in-depth journalism and information. As a nonprofit organization, we rely on financial support from readers like you. Please give today.
