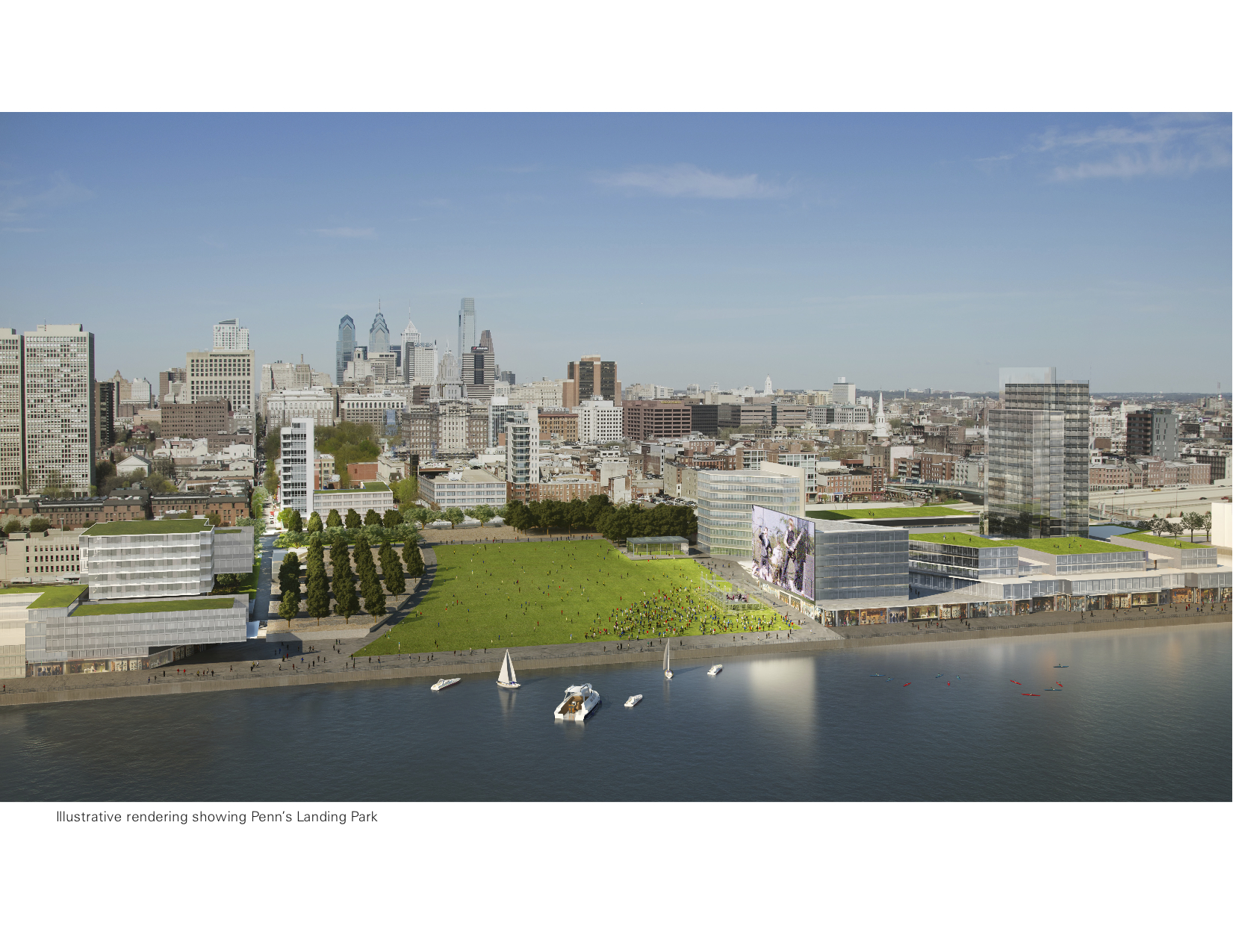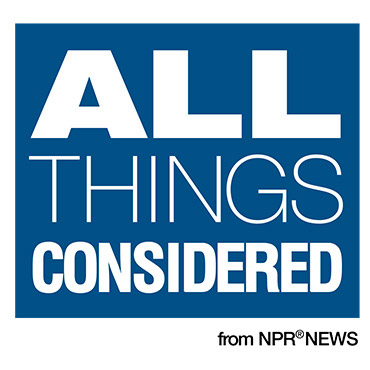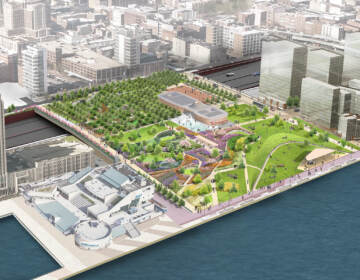Engineering work soon to begin for 8-acre park atop I-95, Columbus Boulevard

The search is on for engineers and designers to figure out how to redevelop Penn’s Landing and connect it to the city – largely with an eight-acre park that would fully cover I-95 and Columbus Boulevard between Walnut and Chestnut streets, as well as slope down to the water.
A preliminary rendering of Penn’s Landing Park extracted from the Master Plan for the Central Delaware, shows a sloping lawn, roughly the size of Rittenhouse Square, through which people could walk from Front Street down to the water’s edge, or where they could linger to watch fireworks or concerts. The park would sit on a structure that expands the existing partial cap of I-95, which covers the highway from Front to Columbus, and from Chestnut Street just about half way to Walnut Street.
The study and design work will also examine:
- A large, mixed-use development in what is now a Market Street parking lot. Additional space would be created by removing the Market Street scissor ramp structure.
- The extension of the South Street pedestrian bridge, which now ends on the west side of Columbus Blvd., to the southwest corner of the great water basin.
- Mixed-use development, including residences and restaurant barges, in and around the basin.
This work around Penn’s Landing, Chestnut, Walnut and Market streets “is kind of the big move that is going to really connect the riverfront back to Old City,” said Karen Thompson, project manager of the Delaware River Waterfront Corporation. DRWC is the quasi-city agency that oversaw the creation of the master plan, controls Penn’s Landing, and is looking for the engineers and designers to do this work through a recently posted Request for Qualifications.
“It’s definitely a huge stride in terms of connection,” Thompson said.
The selected team will be well-versed in urban design, structural engineering and transportation planning, she said.
Responses to the RFQ are due March 4, and the DRWC Board is expected to make a decision in April.
The engineering and design work will be done in two phases, and Phase I will be mostly engineering, Thompson said. It will include structural plans for the I-95/Columbus Boulevard cap, a circulation plan for transit, cars, bikes and pedestrians, and a conceptual design for the South Street Bridge.
This phase is to be complete toward the end of this coming summer, and only if the board is pleased with the work will the team continue on to the renderings and models of Phase II, Thompson said. The second phase should be completed in early winter.
The total cost for both phases will be about $400,000, and is being covered by a grant from the William Penn Foundation.
The end of Phase II won’t mean the start of construction, however.
Bringing these ideas to life will take a coordinated effort with many local, state and federal agencies, including SEPTA and PennDOT. Thompson said the agencies have been and will continue to be included in project planning.
DRWC will also be working with private developers, who will build the residential, commercial and other properties of the mixed-use development portions of the project.
What the end of Phase II will really mark is the search for project funding, Thompson said.
Another task of the winning team: Dividing the large project into phases, and determining the cost of each.
WHYY is your source for fact-based, in-depth journalism and information. As a nonprofit organization, we rely on financial support from readers like you. Please give today.




