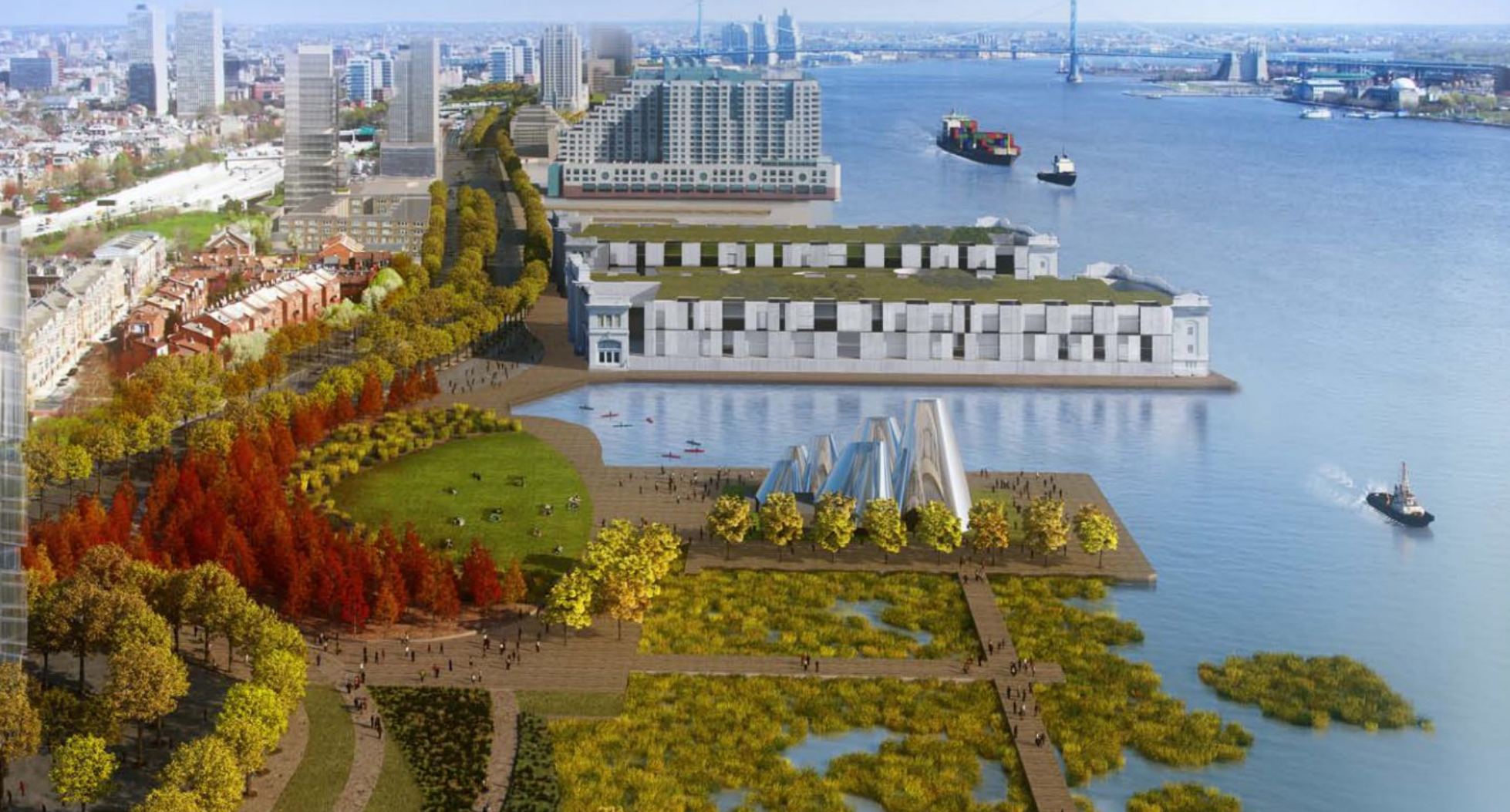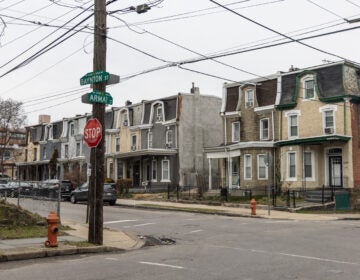PCPC: Pass Central Delaware zoning bill with additional river access streets

City council should pass the proposed Central Delaware Riverfront Overlay – legislation designed to shape future development in concert with the principles of the city’s plan for the waterfront – the Philadelphia City Planning Commission said Thursday.
But council should first add two more streets to the list of eight designated as primary neighborhood-to-riverfront connections, the commission said. The proposed legislation prohibits any development that would block the future extension of a River Access Street to the water and also establishes special rules for development on one of these streets or the path of its right-of-way within the overlay.
The Central Delaware Master Plan, developed by the quasi-city Delaware River Waterfront Corporation and adopted by the planning commission, calls for extending the street grid to the waterfront, providing public access to the water, and promoting mixed-use development.
The Central Delaware Overlay legislation, recently introduced by First District Councilman Mark Squilla to codify that plan, applies to most properties between Oregon and Allegheny avenues, and the pier head of the Delaware River and the east side of I-95. (Parcels zoned Port Industrial or for casinos are exempt.) It would replace an interim overlay.
Among the proposed requirements:
Building height would be limited to 100 feet, but developers could earn the right to build up to 244 feet in exchange for providing certain public amenities, such as constructing a segment of waterfront trail or building to LEED standards.
Projects on the river must have active uses on 75 percent of their ground floor frontage and development on riverfront parcels greater than 5,000 square feet must keep 40 percent of the parcel as open area.
The bill designates Dickinson, Christian, Race, Callowhill, and Spring Garden streets and Washington, Frankford and Columbia avenues as River Access Streets. The PCPC recommended adding Berks and Cumberland streets to the list.
Natalie Shieh, the deputy chief of staff in the office of the deputy mayor for economic development, presented the bill to the planning commission. She described the river access streets as “East-west connections to the neighborhoods” that the master plan has identified as particularly important.
DRWC has already completed work on some of these access streets: One side of the Race Street Connector project is finished, for example, with new lighting, pedestrian and bike paths and street scape. Race Street Pier park was developed at the waterfront.
Berks Street has been on-and-off the list during meetings that Squilla has been holding for a year or so with planners, waterfront advocates and representatives of developers and property owners.
It was there as recently as April 9, but gone in the version Squilla introduced on April 11.
The Delaware River Waterfront Corporation and members of the Central Delaware Advocacy Group are happy the commission recommended putting Berks back and would be thrilled to have Cumberland as well.
Development Workshop Executive Director Craig Schelter had to leave the long PCPC meeting before the overlay item was heard, but he surely won’t be happy with the recommendation to add Berks and Cumberland. The Development Workshop was among the groups that met with Squilla. Schelter recommended that Berks Street be eliminated because it is narrower than the others and therefore can’t accommodate as many amenities and because it has an angle to it that blocks the view to the river.
During testimony before the PCPC vote, Joe Schiavo, vice-chairman of the Central Delaware Advocacy Group and an attendee of the Squilla meetings, told commissioners that subtracting Berks from the access streets left the northern section of the Central Delaware without one. “If Berks Street for some reason can no longer be in this bill, then there should be should be some alternative street included” he said – a street between Cumberland and Columbia.
“My suggestion on that would be Cumberland,” said Planning Commission Chairman Alan Greenberger, who sits on the DRWC board. “It actually goes under the highway pretty easily and connects in a pretty obvious way. I will admit that Berks has sort of a complicated and narrow carriageway as it comes through that makes it less than ideal.”
Karen Thompson, Planner/Project Manger for the Delaware River Waterfront Corporation, told commissioners that the width of Berks Street isn’t as important as other factors. The Master Plan calls for Berks to end at a future Berks Park, one of a series of parks the master plan wants to string along every half-mile of the waterfront trail. She also said that according to PennDOT, Berks Street will be one of the better places to cross Delaware Avenue and get to the river.
“I think it would be in the commission’s interest to promote the idea that Berks at least get to Delaware Avenue,” Greenberger said. “Cumberland already does, pretty nicely.”
Commissioner Nilda Ruiz made the motion to recommend including both of them.
With the exception of the Berks Street issue, DRWC and CDAG were pleased with the bill as written.
The Berks Street issue is just one of many problems the Development Workshop has with the proposed legislation.
In an earlier interview, Schelter said his concern is that taken as a whole, the overlay’s restrictions will discourage developers from building on the waterfront. He is especially displeased with the height bonus system. Schelter said building support structures for waterfront buildings is very expensive, and that naturally leads developers to want to build upward. The bonus system calls for great expenditures without commensurate increases in height, he said.
While another obligation forced Schelter to leave before he could testify, he asked that written comments be read into the record. The workshop believes the height bonus for public concessions and the overlay “…when taken together…still result in a system of controls that run counter to attracting development and new investment tot he waterfront and to any meaningful growth in the population and economy of the city.”
City resident, real estate agent and blogger Gabriel Gottlieb said he supports both the riverfront master plan and the bill, with one exception: The height limit. “Allowing nothing more than 244 feet holds back the city’s economic progress,” he said, and with terrific highway and transit access nearby, the waterfront is a good place for extra height.
Planning Commissioner Pat Eiding, the only dissenting vote, agreed with Gottlieb. At the very least, Eiding said, the height limit should be higher.
The Master Plan for the Central Delaware states height should be limited as a means of preventing rapid over-saturation of the housing market and spreading development along the entire stretch of the Central Delaware.
A city council hearing has not yet been set for the bill.
WHYY is your source for fact-based, in-depth journalism and information. As a nonprofit organization, we rely on financial support from readers like you. Please give today.






