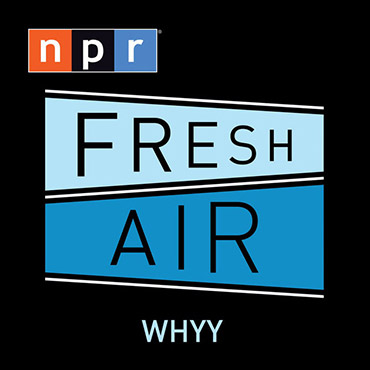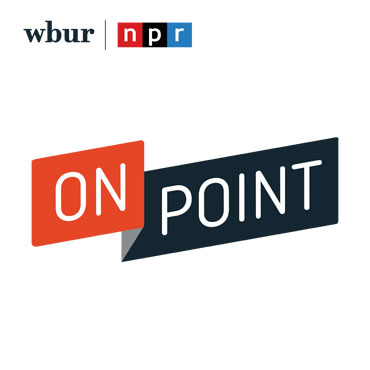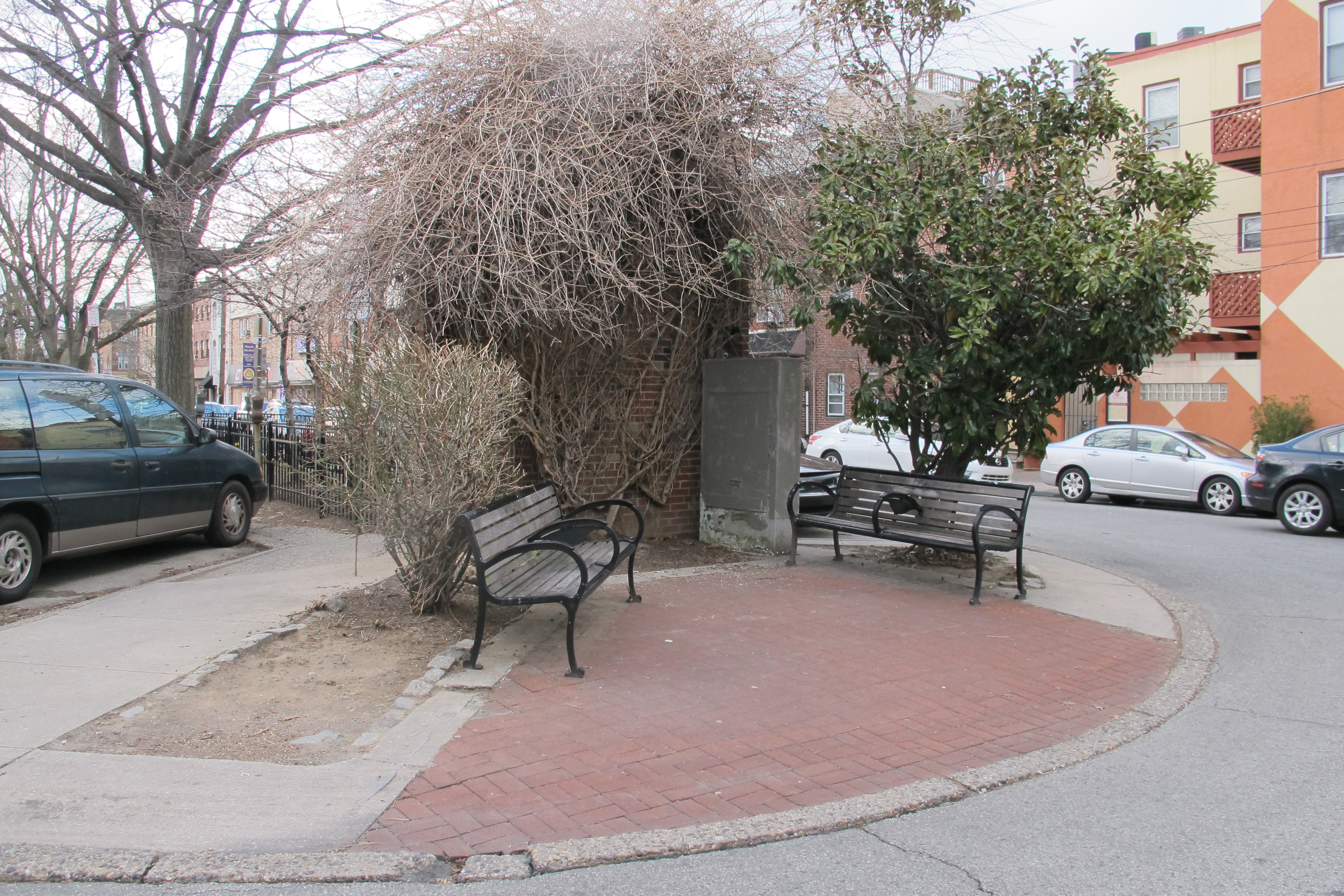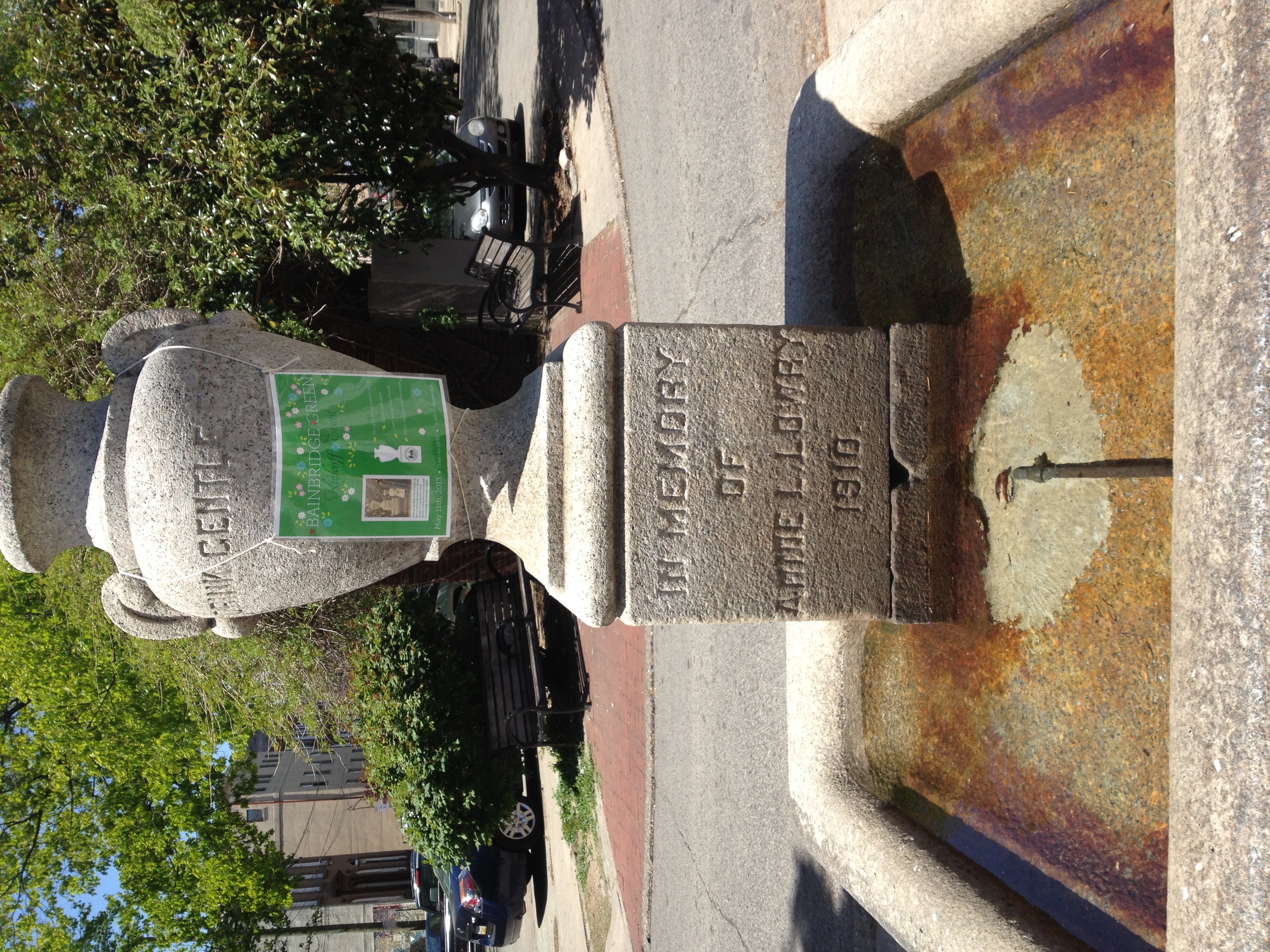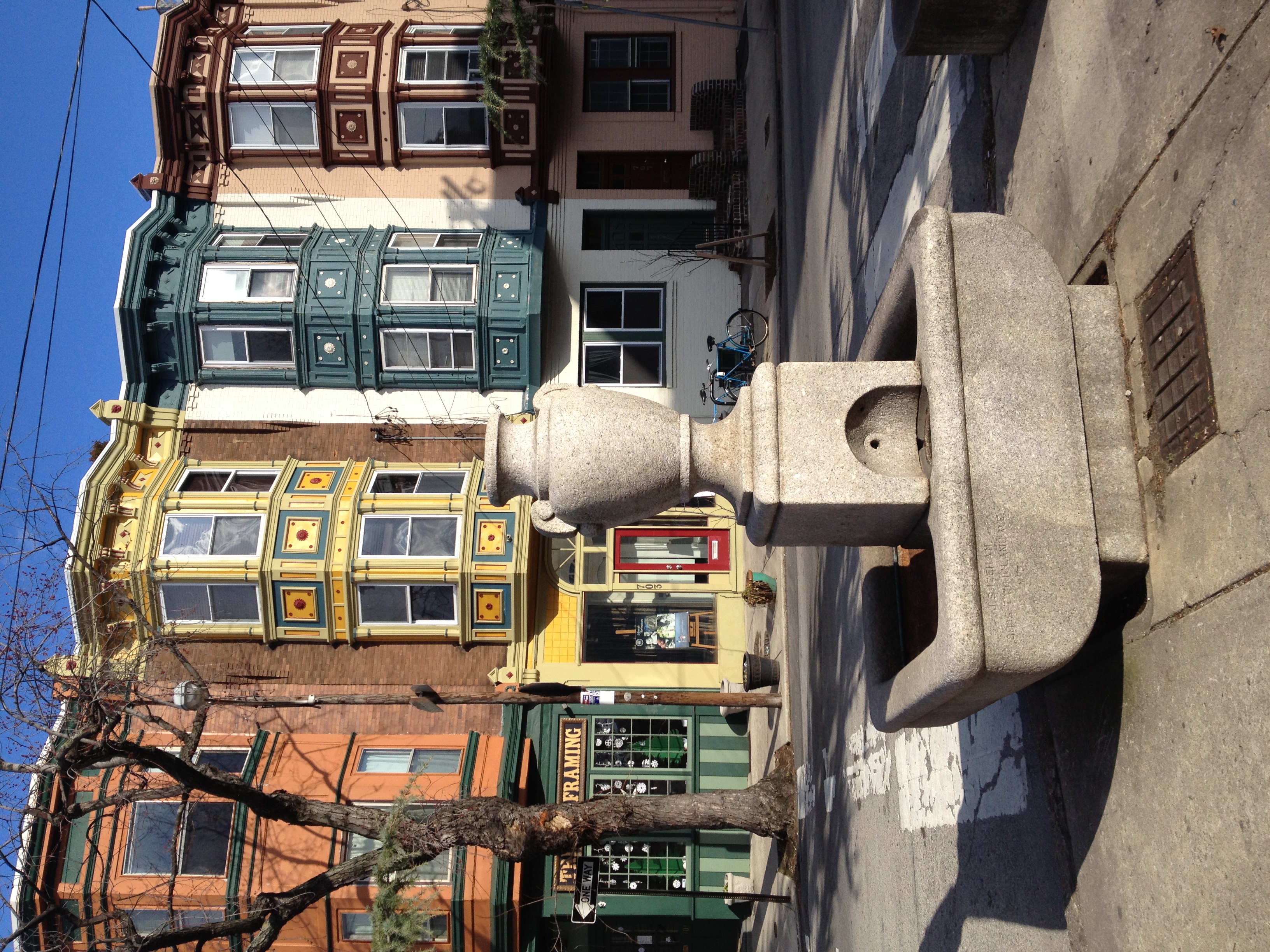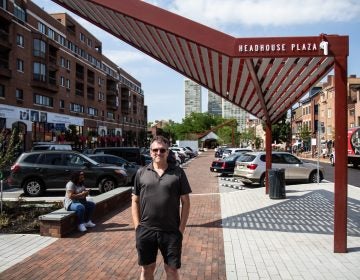Turning Bainbridge Green from a place to park into a public space
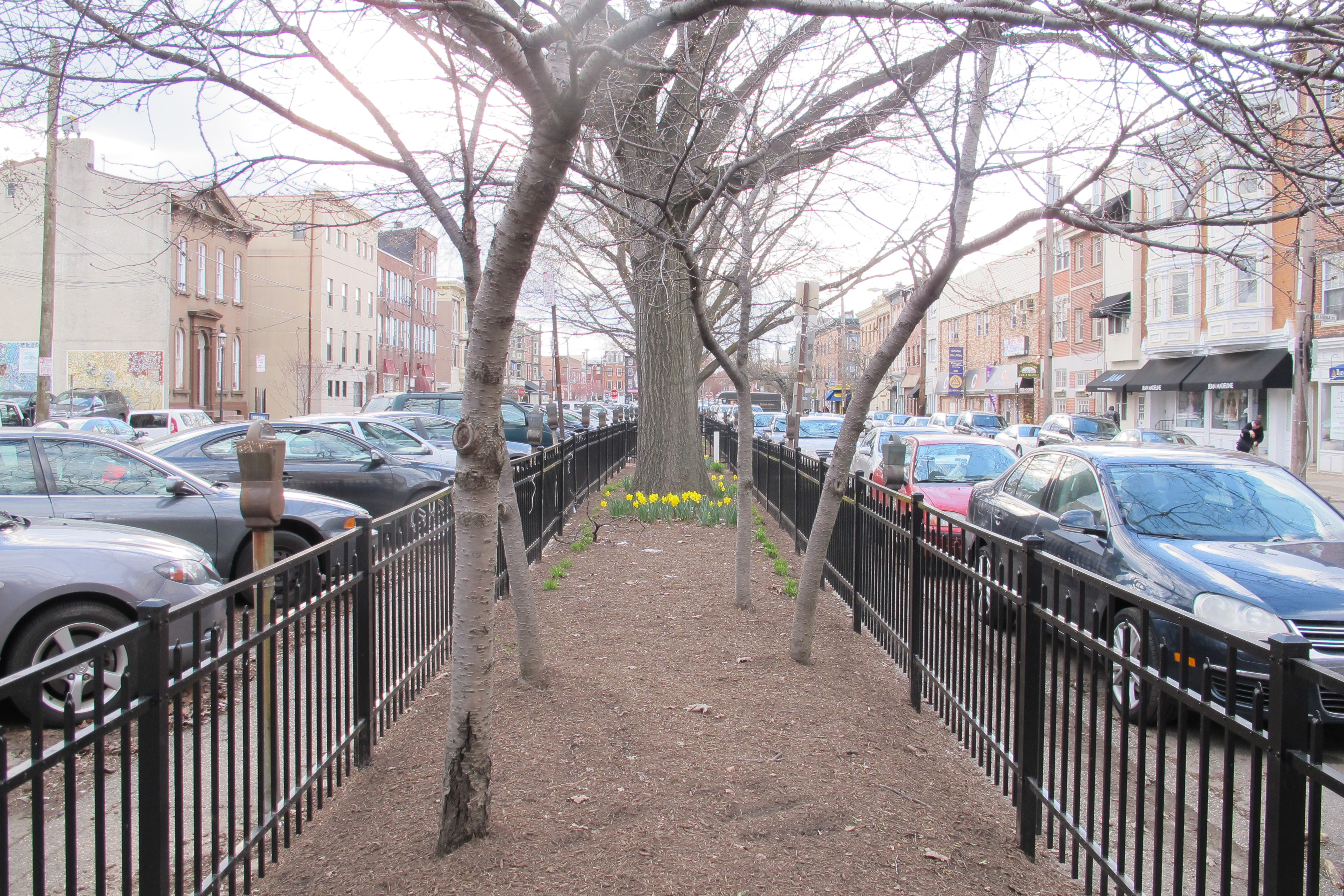
Bainbridge Green is the oddly wide tree-lined strip running down the center of Bainbridge Street between 3rd and 5th streets. Technically, it’s parkland though you wouldn’t know it by the amount of parking that dominates the space. Although this fat median might not look like much now, a neighbor-driven effort is underway to turn this area into a quality public space.
Jonathan Rubin has looked at Bainbridge Green out of his 3rd Street window for the last 10 years and he is the latest torchbearer for the cause of its improvement as head of Friends of Bainbridge Green. Rubin told me last month that they hope to turn the “four dilapidated and broken” small pedestrian plazas at the end of each block into true public spaces. Beyond reworking the pedestrian plazas, neighbors hope to enhance Bainbridge Green’s planted spaces, offer a sense of its history, and create a welcoming gateway to Fabric Row.
[Updated 5/25:] Through Queen Village Neighbors Association(QVNA), and with financial contributions from QVNA and South Street Headhouse District, the Friends of Bainbridge Green was able to raise enough money to match a service grant from the Community Design Collaborative. A team of landscape architects and engineers will help neighbors to rethink the space and understand its constraints. Rubin said the hope is to use this study as a fundraising tool to actually implement physical changes to the Green.
The team from the Community Design Collaborative is made of landscape architect Erica Sollberger (Lansdowne Borough), Omar Rosa and Chris Nolan (Stantec), and Peter Denitz (Parsons Brinckerhoff). And with the community’s input they will develop a set of landscape interventions, traffic solutions, and stormwater management tools that help make Bainbridge Green a better public space that meets multiple needs.
At the first meeting of Friends of Bainbridge Green and the design team on Tuesday night, neighbors expressed hope that Bainbridge Green could become more like a neighborhood commons, and batted around a few ideas about what they’d like to see there. Some suggested that the plazas be enlarged to accommodate new seating areas. There was also a lot of talk about reworking traffic flow and creating better pedestrian amenities in this very car-centric space. Neighbors also had suggestions for permeable paving systems, better lighting (for safety as well as beautification), and different planting schemes.
Some neighbors, particularly long-term residents who have worked to improve Bainbridge Green over the last few decades, sought to temper unbridled optimism by asking for realistic plans that include considerations of maintenance and liability.
Key to any plan for Bainbridge Green will be figuring out ways to maximize and grow the public spaces without removing many or any parking spaces. There are roughly 175 parking spaces along Bainbridge Green, but there’s also room enough to add a few more legal spaces simply by relocating several no parking signs. It’s also possible that by bumping out the median’s north curbline (where there is parallel parking) the designers could gain park space without dramatically shrinking travel and parking lanes.
As Peter Denitz noted, there’s a lot of road real estate here and the goal is to “liberate Bainbridge Green as much as possible.”
Funding through the Water Department for stormwater management systems could lead to interventions like corner bump-out planters. But it’s still too early to know what tools would make the most sense in this location.
At 3rd Street, where the historic horse trough sits, there seemed to be support to tear down the brick wall that used to feature a veterans’ memorial (long gone) in order to open up that space. The fountain, now running with water for the season, was installed in 1910 and is one of few original features from the early 20th century when the park was originally established. (Stay tuned for more on this horse trough and others like it next week.)
Bainbridge Green came into being as a park space in 1906 after market sheds, built in the middle of the street during the 1830s, were demolished by the city. In their stead a park was established due to the efforts of the City Parks Association, as part of its advocacy for better green spaces in crowded neighborhoods. During the mid-20th Century the park space was reduced to make room for more parking.
Now neighbors hope to reset the balance of uses along this stretch of Bainbridge once again, making room for pedestrians, places to rest, and parking alike.
WHYY is your source for fact-based, in-depth journalism and information. As a nonprofit organization, we rely on financial support from readers like you. Please give today.
