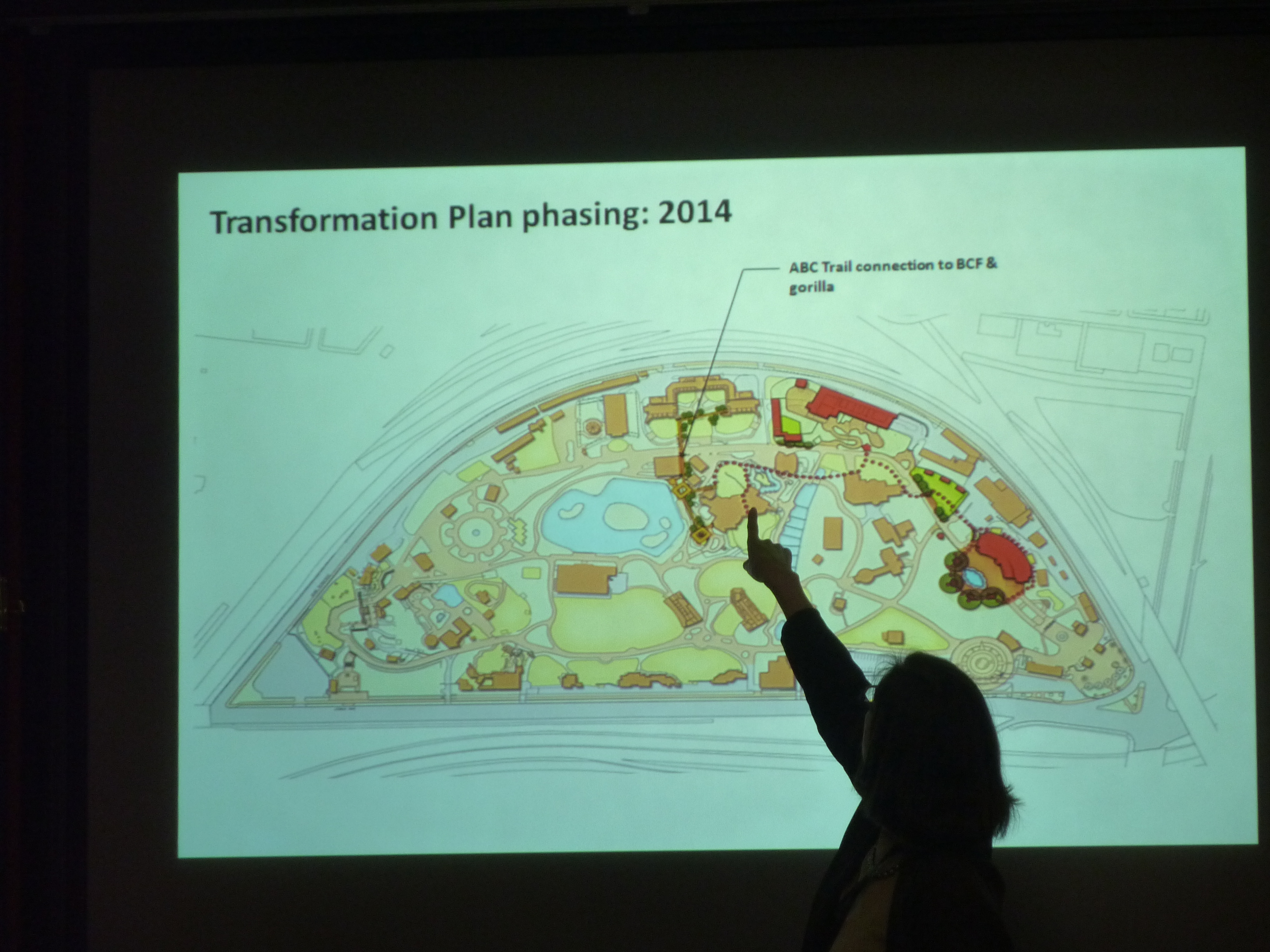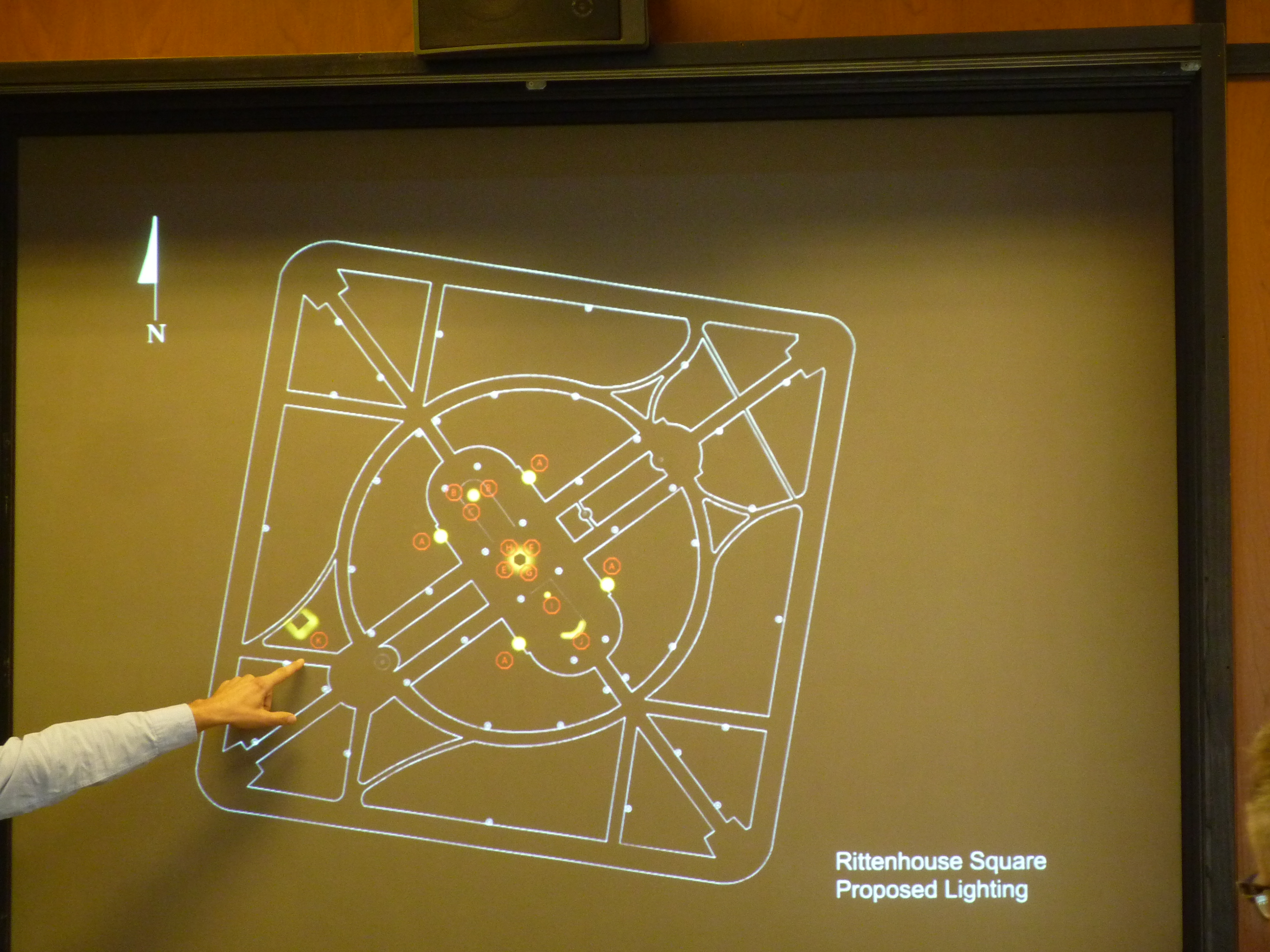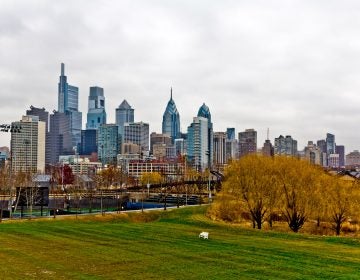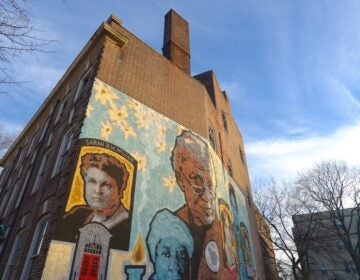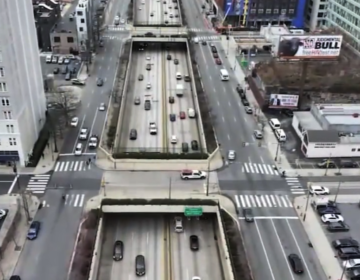Art Commission approves Rittenhouse Square, Zoo improvements
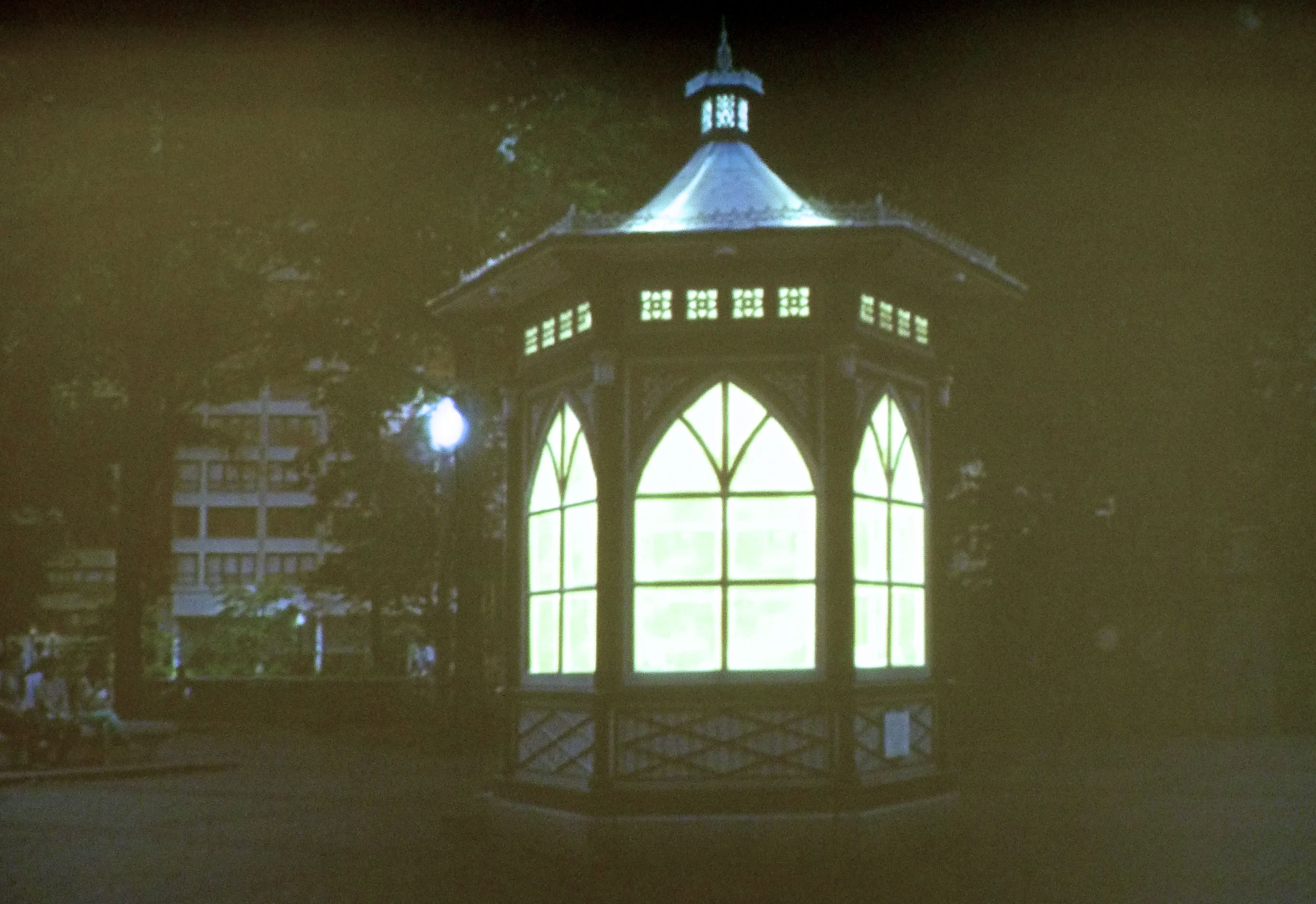
A long-overdue lighting project for Rittenhouse Square and the extension of the Philadelphia Zoo’s revolutionary treetop animal trail were the two most exciting developments discussed at Wednesday’s meeting of the Philadelphia Art Commission, but Commissioners pressed hardest for improvements to the other two, more mundane, applications presented.
In introducing the lighting scheme, Betsy Hummel, president of Friends of Rittenhouse Square, said it was a continuation of other recently completed efforts — such as a retrofitting of existing lampposts and the installation of security cameras — aimed at combating vandalism and graffiti in the park. In addition, she said, planners hope to increase the feeling of safety and well-being for nighttime strollers.
According to Mark Focht of the Parks and Recreation Commission, who also addressed the Commission, these programs — along with other projects like cleaning the tiles in the Square’s fountain and some repaving — are part of an overall $1 million investment in the park by the department and the Friends. This year marks the 100th anniversary of the Square’s redesign by Paul Cret, Focht observed.
The architectural lighting presented today is designed by 521 Atelier of Bryn Mawr, and serves to brighten corners and sections of the park that remain dim, Hummel explained. They include five focal points: the fountain, the guard house at the center of the square, the stone balustrade that rings the center, the historic gardener’s shed, and the iconic lion sculpture. Commissioners asked for clarification on the temperature of the lighting as illustrated in the plans because in some cases, such as on the fountain, it appeared bright and cool while in others, such as at the guard’s station, it appeared golden and warm. Hummel clarified that it will all match and skew toward warm tones, although in many cases, it will be dimmable and adjustable. The proposal received a unanimous vote of final approval.
For the Zoo, Nina Bisbee, vice president of facilities, presented plans for new links and extensions that will open in 2014 and allow big cats and primates to roam further afield on the Zoo’s ever-expanding treetop trail. It, too, received a unanimous go-ahead from the clearly-impressed Commission.
The final two cases, while less exciting, received close scrutiny from Commission members. The first concerned the replacement of two ferric chloride storage tanks with four new ones to nearly double the capacity at the Baxter Water Treatment Plant in Northeast Philadelphia in order to meet Department of Environmental Protection standards. Commission executive director William Burke said that the project would have been handled administratively save that it faces the well-used Pleasant Hill Park.
Given that, Commissioners concentrated on reducing the tanks’ visibility, granting final approval to the renovations, provided that yellow OSHA-mandated workers’ ladders be moved out of sightlines from nearby homes and the park, and that the applicants come back with a muted blue or gray paint color for the tanks in place of the proposed stark white hue.
While reviewing planned renovations to a 1964 building, also in the Northeast, that will serve as a relocated training facility for the Philadelphia Police Department, several Commissioners pushed back when the appplicants claimed they would be pursuing silver LEED certification with the project. Commissioners José Almiñana and Emmanuel Kelly questioned why, then, replacement windows wouldn’t be operable — the applicants’ contention that they were afraid of employees opening the windows and thus counteracting the air conditioning seemed to completely miss the point, but they also said there was a need for security since the building would contain stored weapons — and Almiñana suggested that since the windows couldn’t be opened and were recessed, the addition of skylights might be beneficial from both energy-savings and morale-boosting perspectives.
Following guidance from Chair Sean Buffington, the application was split into two parts, with the first — the brick building’s exterior renovations and recladding — receiving unanimous final approval with an exertion that the addition of a skylight be considered and the second — an overall site plan, including a tree canopy to screen the facility — receiving unanimous conceptual approval, with details to be presented before the Commission at a future meeting.
WHYY is your source for fact-based, in-depth journalism and information. As a nonprofit organization, we rely on financial support from readers like you. Please give today.



