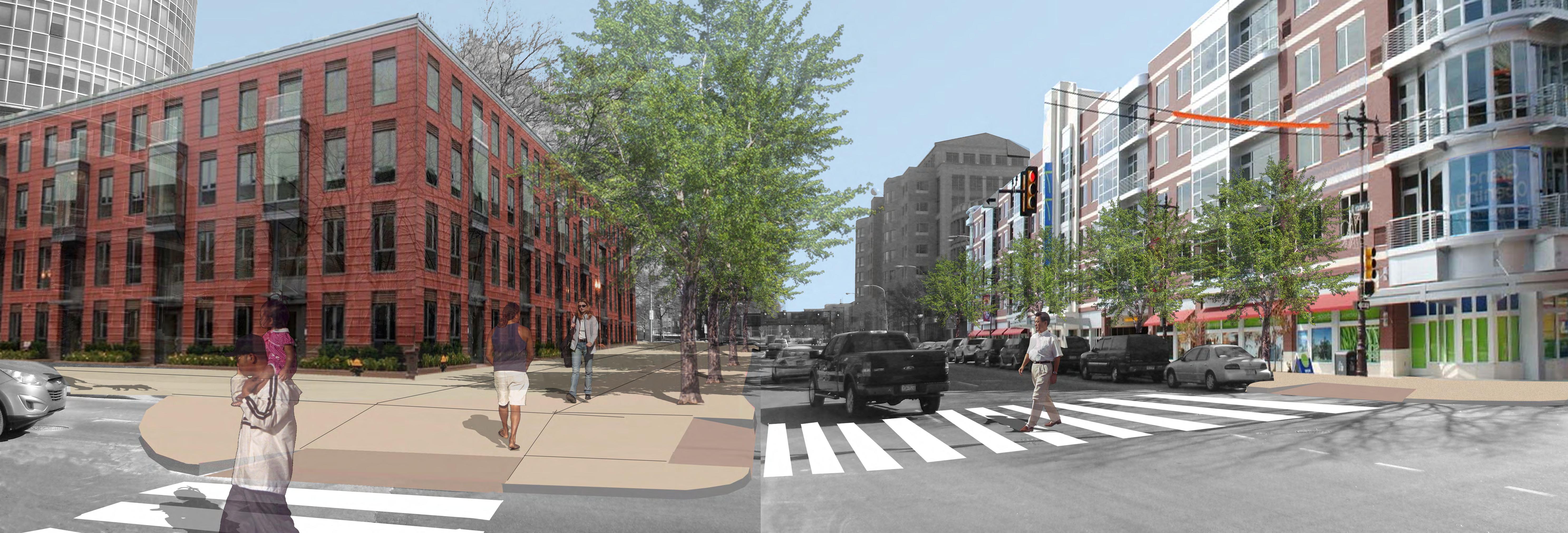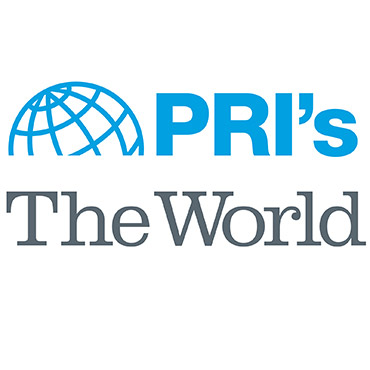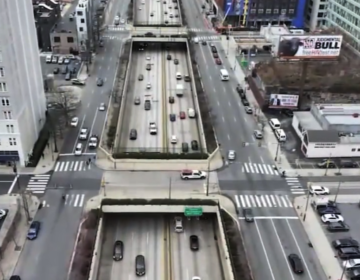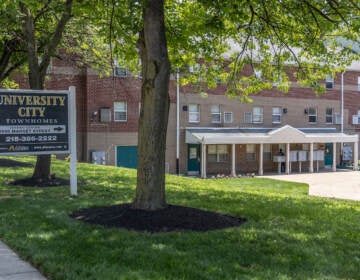Central, University/Southwest district plans adopted

Philadelphia now has long-range plans for future development within the Central and University/Southwest districts. The city planning commission adopted both comprehensive plans at its Tuesday (June 11) meeting.
From now on, the plans will have to be considered when the planning commission or other entities make decisions regarding these areas.
In response to comment from community groups, individuals and organizations, some changes were made to both plans since the drafts were first presented, but the main goals and concepts remain the same.
The Central District plan stretches river to river in the area roughly bounded by Girard Avenue in the north, Washington Avenue in the south. It calls for revitalizing civic spaces in Center City, encouraging more development along Ridge Avenue and North Broad Street in West Callowhill, and drawing the surrounding Chinatown neighborhood in closer around Franklin Square, and making pedestrian improvements there.
Other major goals include the creation of a multi-agency task force to address the vacant building problem, installing a new neighborhood park in the currently underserved Chinatown/Callowhill area and turning the elevated portion of the Reading Viaduct into another park, and improving pedestrian and transit connections around the district. Read previous coverage here.
The changes from the draft include holding off on a zoning change for the south side of Chestnut and Walnut streets, said city planner and Central District Plan Manager Laura Spina. The draft called for reducing the density from CMX5 to CMX4, a less-dense category of commercial, mixed-use. Spina said based on input received during the comment period, this area will stay CMX5 for now, but further study will be done on a possible change.
The plan now acknowledges the Logan Hill Neighborhood’s efforts to make Cherry Street greener, and Friends of the Rail Park’s efforts to turn The City Branch, or “The Cut,” into a park. “Our first priority is transit, but we do believe there is room for a linear park as well,” Spina said. The prior plan only discussed using The Cut for bus rapid transit. Read more in this story by Christine Fisher.
The district-level plans are 10-year plans, and Spina said the planning commission will guide implementation in two major ways: Working with the city’s capital budget to get projects funded, and working with city council members, who must introduce the zoning changes the plan calls for.
Deputy Mayor and PCPC Chairman Alan Greenberger expanded on city council’s role for the zoning changes called for in these and all district plans. “The pace and the scope of remapping is going to have to be dependent on district council members,” he said. “It’s not something where we can just say it, and it just happens.” Greenberger said that some council members are likely to introduce legislation to change zoning in larger pieces of their districts according to the plan, while others may go “bit by bit.”
The Development Workshop weighs in on the Central District plan
The Development Workshop’s Craig Schelter said his organization is pleased with the decision to keep the CMX5 zoning in place on Chestnut and Walnut. He asked that planning consider zoning changes near the Children’s Hospital of Philadelphia. The “major institutional expansion” on the east bank of the Schuylkill “may trigger the need for higher density housing to support the increased job opportunities in the area,” he said.
Schelter also brought up financial concerns similar to those he’s raised about plans for the Central Delaware and Lower Schuylkill rivers: How will the city pay for all the improvements the plan calls for within its capital budget?
Greenberger said he agreed with much of Schelter’s comments.
The points on Children’s Hospital and housing needs were “very reasonable,” Greenberger said, but such changes couldn’t be made without talking to the neighborhoods that would be impacted by the change.
As far as the city’s ability to pay for infrastructure improvements goes, Greenberger said the desired changes in any plan always exceed the immediately available money to pay for them. He noted that the city’s Actual Value Initiative plan will allow the city to carry more debt than it legally can now, because the total property of the city is worth more under the new assessments. Still, a higher “credit card” limit doesn’t mean the bill doesn’t have to be paid, he quipped.
Greenberger said the key is leveraging city money to get additional funds from the state and federal government in some cases and private foundations in others.
University/Southwest
The University/Southwest Plan includes the neighborhoods of Powelton Village, University City, Saunders Park, West Powelton, Spruce Hill, Walnut Hill, Garden Court, Cedar Park, West Shore and Kingsessing.
Among its major themes: Zoning changes allowing higher, denser mixed-use buildings along the eastern edge of the district and commercial corridors and in hubs around the district’s many transit stops. Restricting properties to single-family use only in neighborhoods where there is current or projected pressure to divide houses into student apartments. Read more about the plan here.
Zoning changes were added to the plan for Baltimore Avenue, an important commercial corridor that is vibrant in some areas, but not-so-much in others. Planner and District Plan Manager Andrew Meloney said there are 133 residential properties along the corridor, which is also well-served by transit. About 75 percent of them are multi-family, but are zoned for single family use. The draft plan called for holding the zoning to single-family, but considering Baltimore Avenue’s characteristics, multi-family is more suitable, Meloney said, and the adopted plan recommends switching the zoning to match the use.
Other changes made in response to feedback include:
-At SEPTA’s request, there will be a study of potential changes in trolley service, including stop locations and station amenities, related to eventual fleet modernization.
-At the request of the Preservation Alliance, the Paul Robeson House at 4951 Walnut Street will nominated to the city’s historic register.
-The creation of a new street near the Youth Study Center has been removed from the plan.
-Zoning in an area near 38th and Chestnut streets would be changed from multi-family residential to commercial mixed use, allowing for increased density.
-Zoning changes that support plans for the Schuylkill River waterfront in University City have been added.
There was no public comment on the University/Southwest plan.
Both district plans were passed unanimously. Full versions of both plans, and summaries of the public comments received, can be found at the Philadelphia2035 website, here.
And a presentation on both will be made June 17 at the Center for Architecture. Learn more or register to attend here. The graduation of the spring class of the Citizen Planners from the Citizen Planning Institute will also be celebrated at that event. In the attachment below are the names and neighborhoods of the people who attended the latest round of classes. A new round of CPI classes will be held in the fall.
WHYY is your source for fact-based, in-depth journalism and information. As a nonprofit organization, we rely on financial support from readers like you. Please give today.






