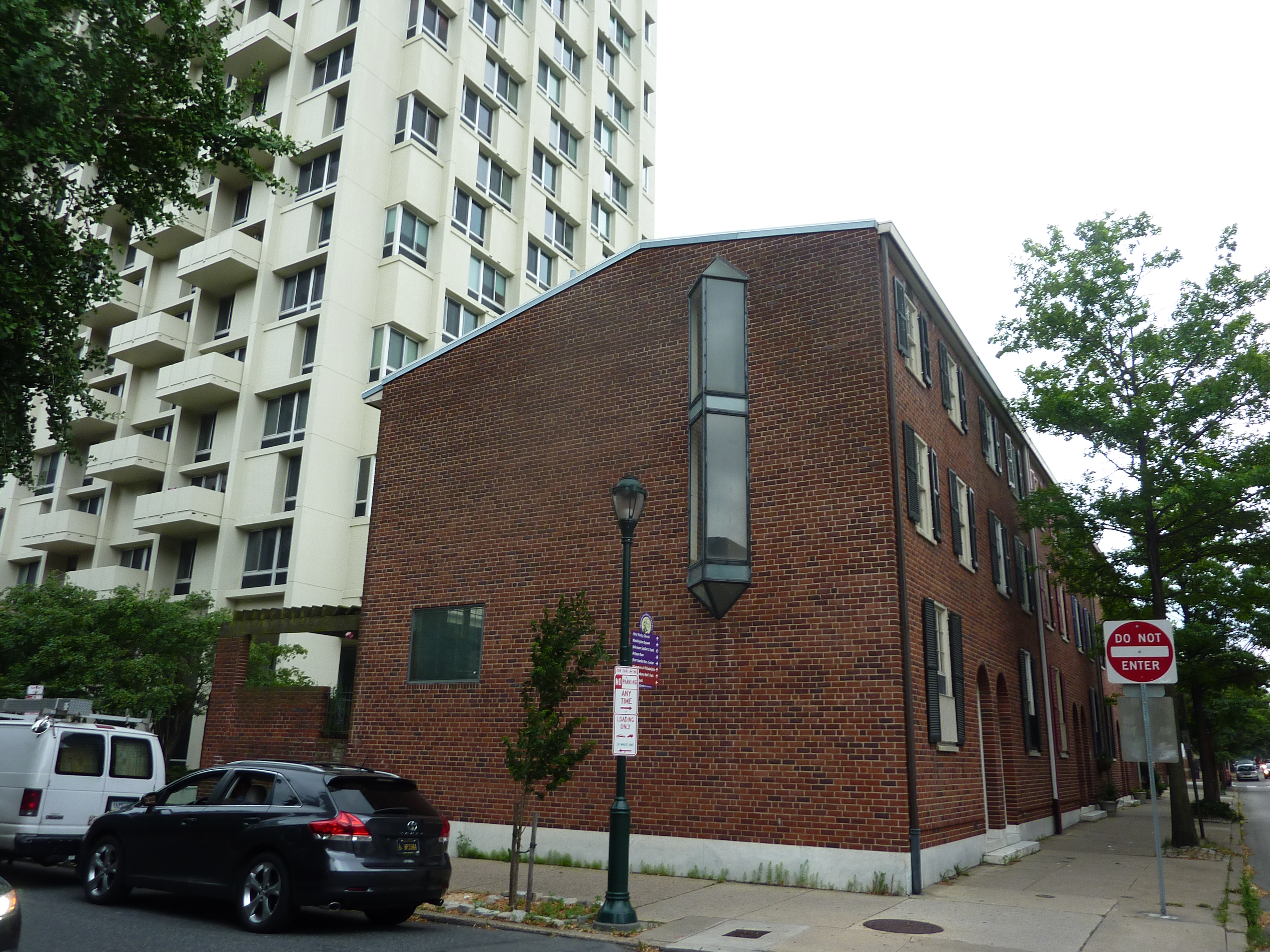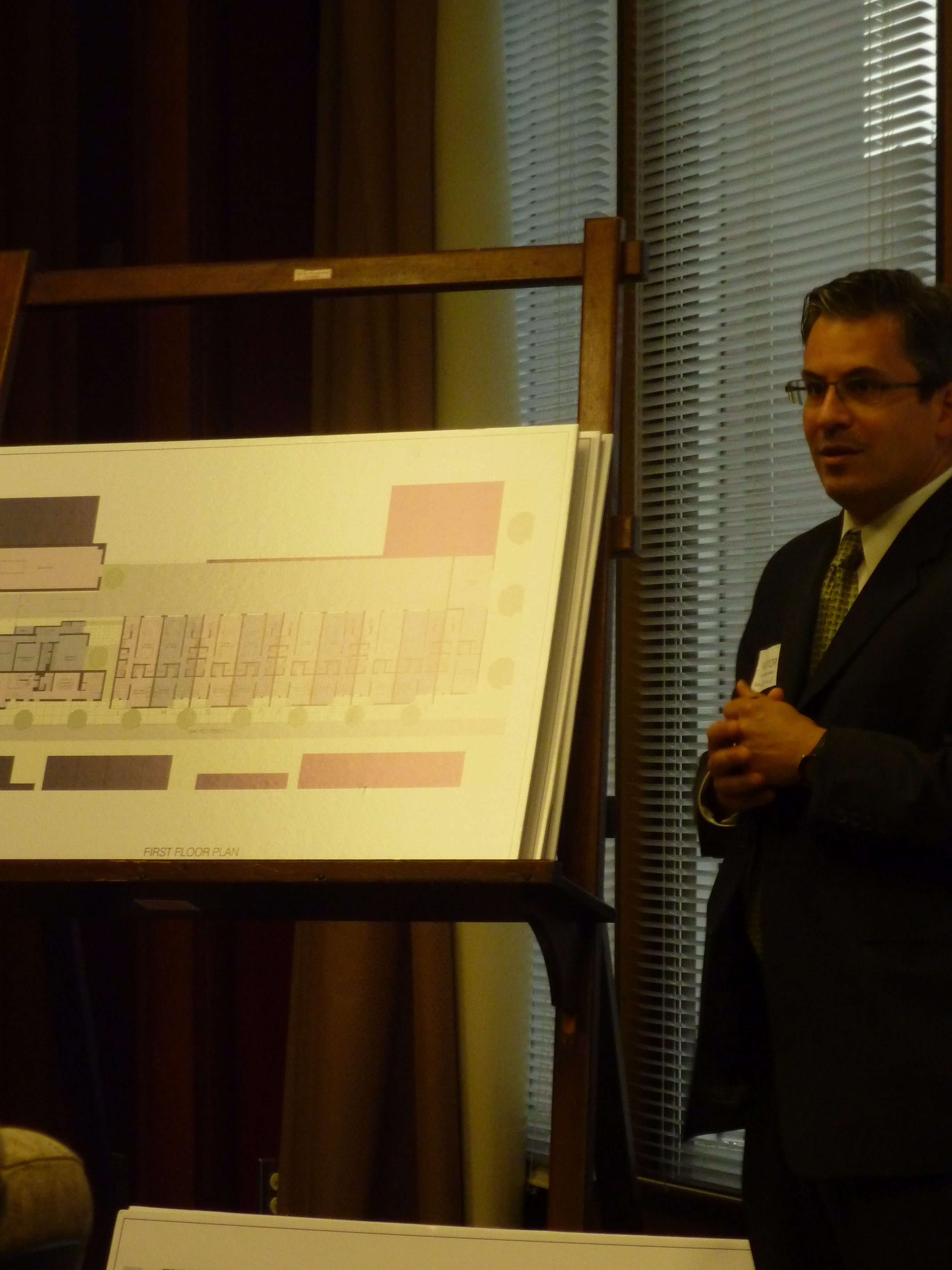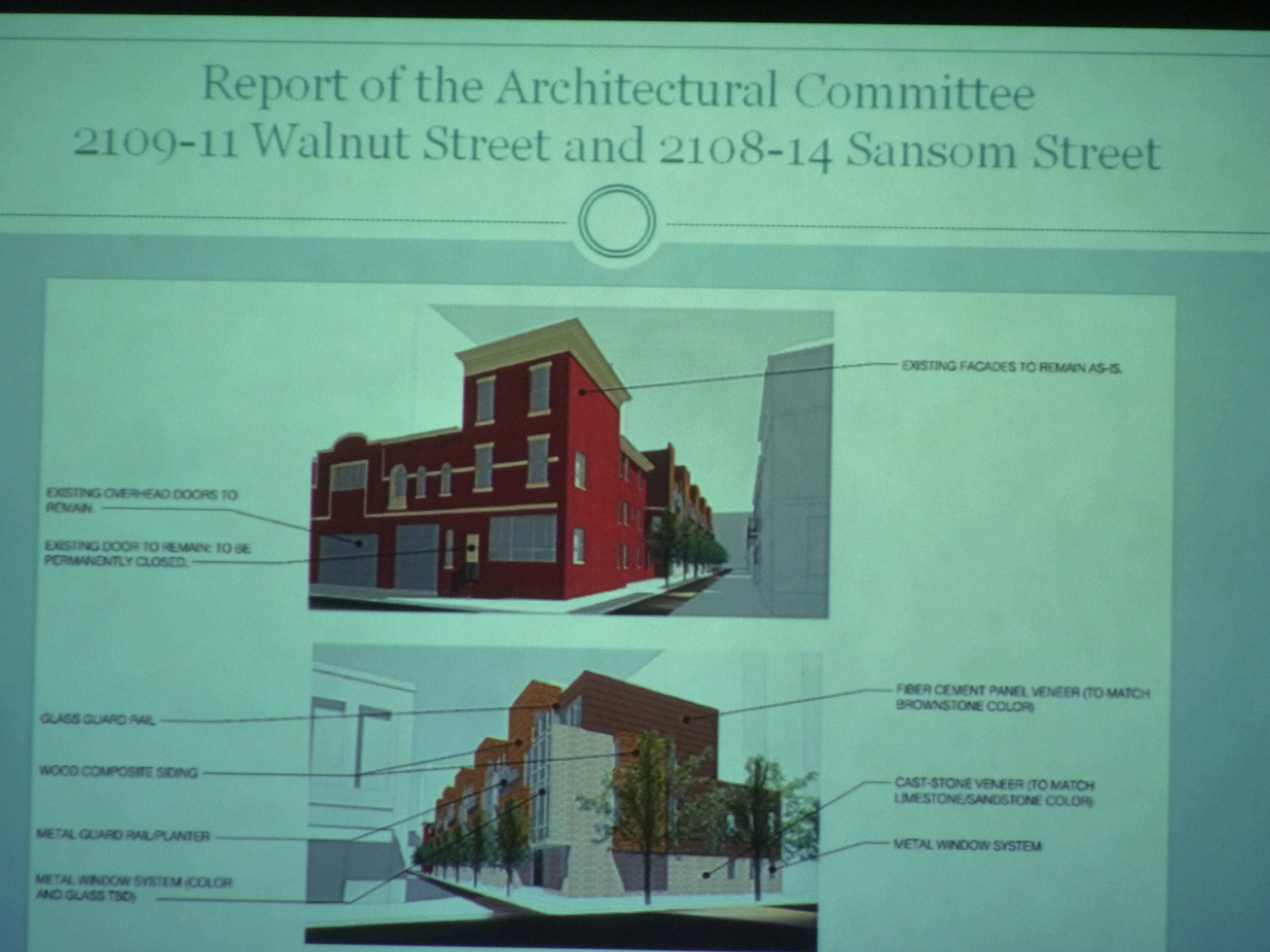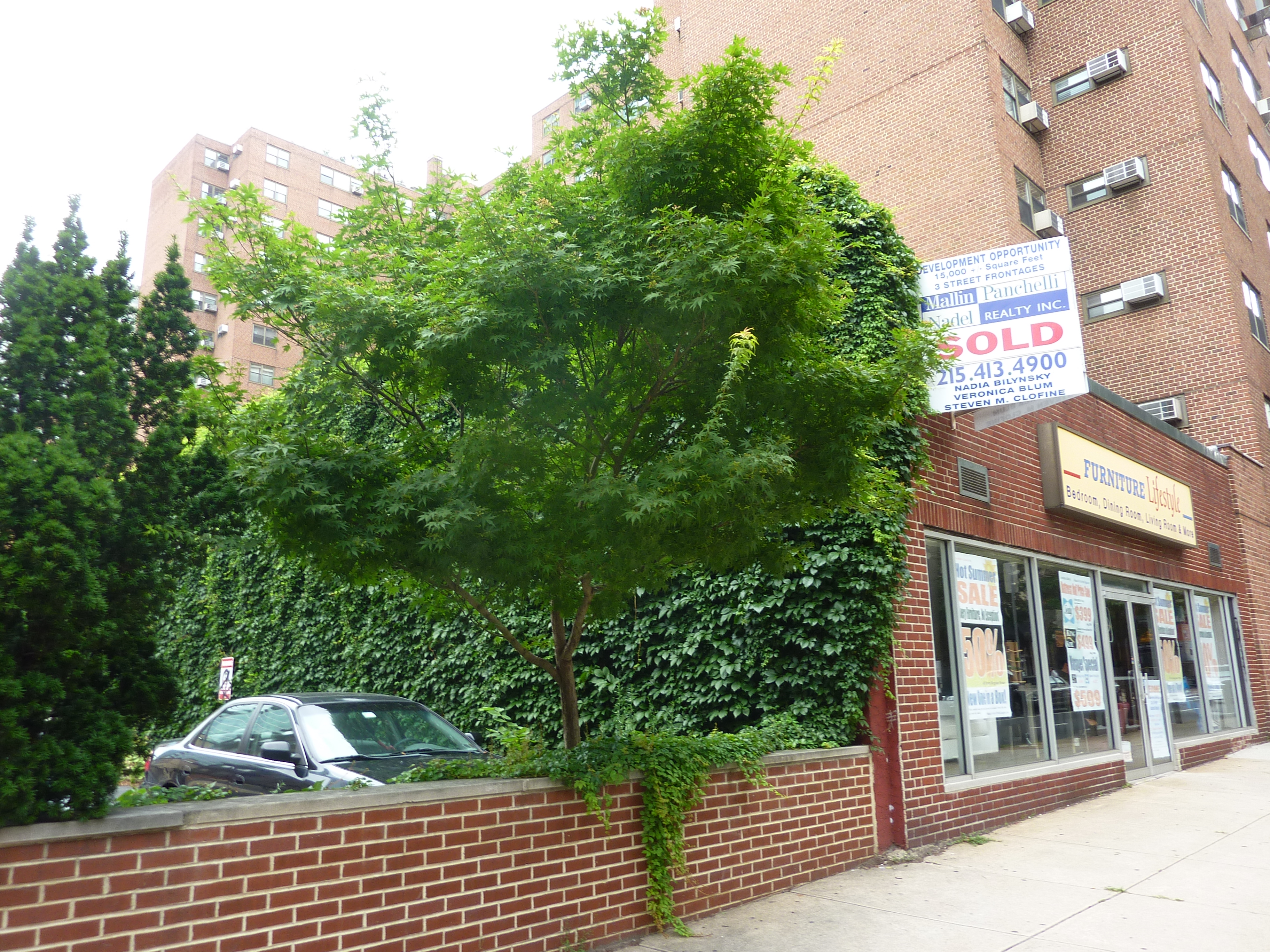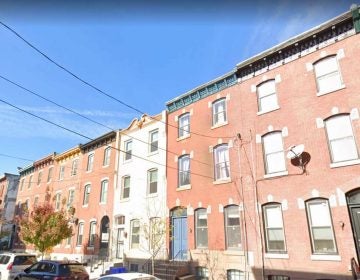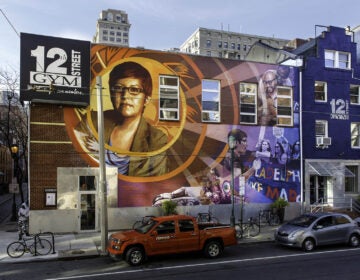Historical Commission reviews new Ritt-Fit new construction
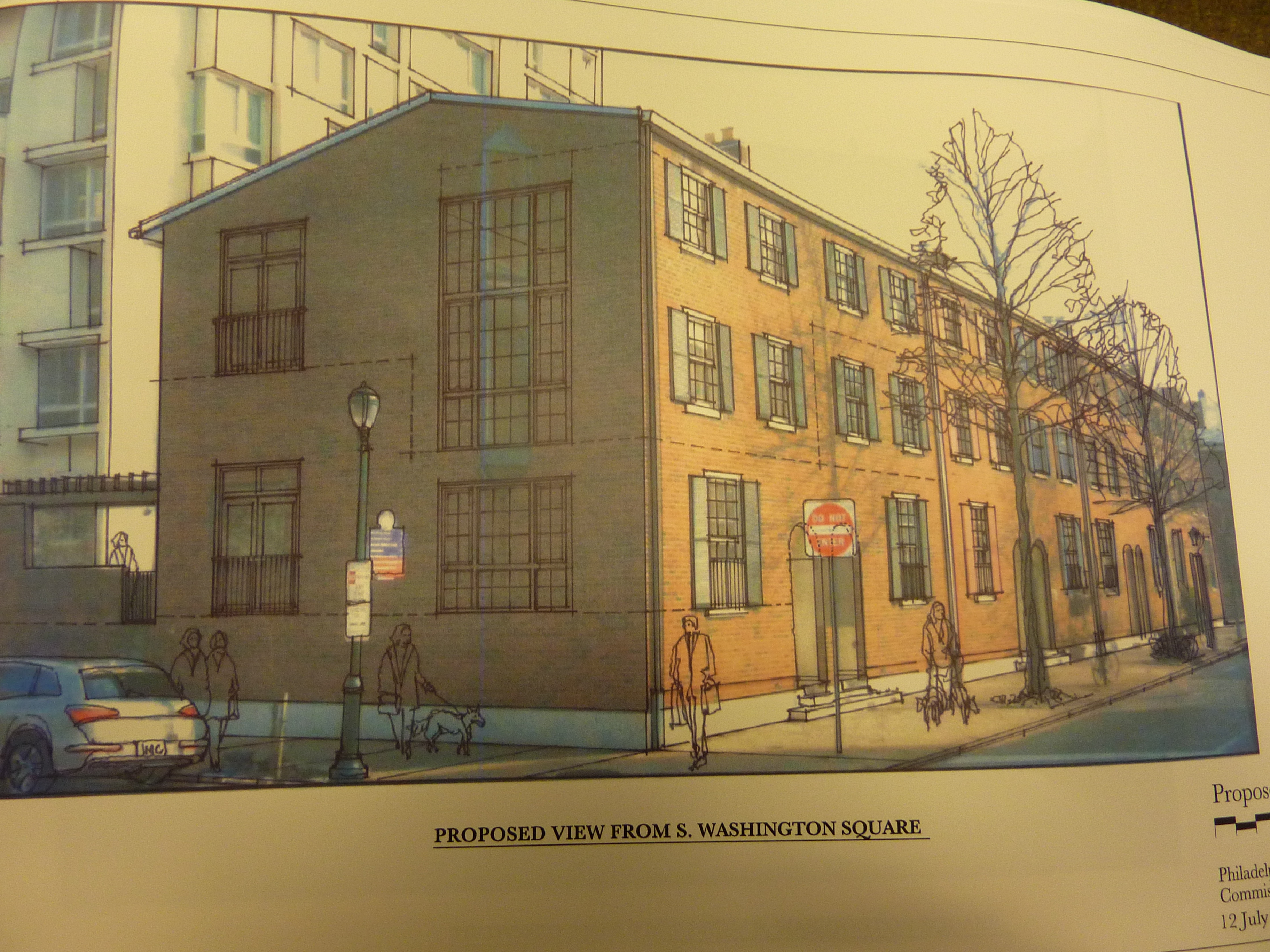
In a brief meeting on Friday morning, the Philadelphia Historical Commission reviewed plans for nine new townhouses in the Rittenhouse-Fitler Residential Historic District, as well as a proposal to cut new windows into a modern townhome in the Society Hill District. The Commission also added one final property to its recent list of newly designated historical properties after allowing the home’s owner to review the nomination, ask questions, and get answers from Commission staff.
The new construction concerns several parcels that will be consolidated on the 2100 blocks of Walnut and Sansom streets, with the encompassing of a surface parking lot at the corner of Van Pelt Street, to allow for the erection of nine townhouses and the renovation of the Sansom Street properties. Three of those four properties are classified as Contributing to the District, while one is Non-Contributing; a one-story commercial building on Walnut Street which is also part of this project is Non-Contributing, as well, and will be demolished.
At last month’s Architectural Committee meeting, members concurred with the recommendation of the staff that the new townhouses should better engage with Walnut Street (the plans currently call for them to be oriented toward the smaller Van Pelt Street) and that the designers — Cecil Baker & Partners — reconsider their extensive use of wood in favor of more appropriate materials like brick and sandstone.
Friday, architect Eric Leighton returned with new plans that showed metal instead of wood bays and greater fenestration on the Walnut Street corner building. But Commission members still pressed for a more complete re-orienting of the development toward the Walnut Street side. “I feel like it’s typical for residential properties in this district to have their doors on the longest side, the street with the most exposure,” commented Commission co-chair Sarah Merriman.
Commissioner Bob Thomas echoed that sentiment and even suggested that the builders consider crafting a retail space out of the ground floor of the corner building. The developer, Andrew Kamins of Conservatory Group USA wasn’t receptive, claiming that mixed use projects are both harder to fund and harder to sell. As for the Van Pelt orientation, Kamins said the aim was to make a “there, there” of the tiny street. It currently features a row of charming Mediterranean-style homes on the west side and the surface parking lot on the east.
In public comment, Caroline Boyce, executive director of the Preservation Alliance, voiced her support for the development but agreed with the Commission on design details. In the end, the Commission granted its conceptual approval for the proposed demolition and new construction, but asked the developers to come back after giving renewed consideration to better engaging the Walnut Street side of the parcel.
The second case to be discussed concerned plans to merge 241 and 243 S. 7th Street, part of a row of 1963 in-fill homes adjacent to the apartment tower, Hopkinson House, The exterior component of the plan calls for the removal of two existing windows facing Washington Square, along with some brick, to create new openings and install new windows. While Commissioners were in agreement that the current windows on the park facade were meager, several questioned that the replacement windows, including a over-sized, two story one, were inappropriate.
“The arrangement of the [new] windows is not the same as on other side windows in the District,” Commission Chair Dominique Hawkins noted. “It could be a McMansion,” she continued. “It doesn’t look like it belongs here. Lorna Katz of the Society Hill Civic Association and Boyce each addressed the Commission, summoning similar sentiments. When the Commission ultimately granted its approval, it was with the opposition of Commissioners David Schaaf and Hawkins.
Commissioner Hawkins also entered into the record her contention that the apartment tower to be erected by the Episcopalian diocese at 38th and Chestnut is “too tall and too large,” but said that she didn’t feel it necessary to pull the project off of the meeting’s consent agenda.
In one other return to old buisness, a minority of three Commissioners — John Mattioni, Anuj Gupta, and Michael Maenner — opposed the addition of 5340 Greene Street to the historic register because the owner herself is in opposition. In winning the Commission’s approval, the property became the 14th to be added (representing a full sweep) from the list of recent nominees.
WHYY is your source for fact-based, in-depth journalism and information. As a nonprofit organization, we rely on financial support from readers like you. Please give today.



