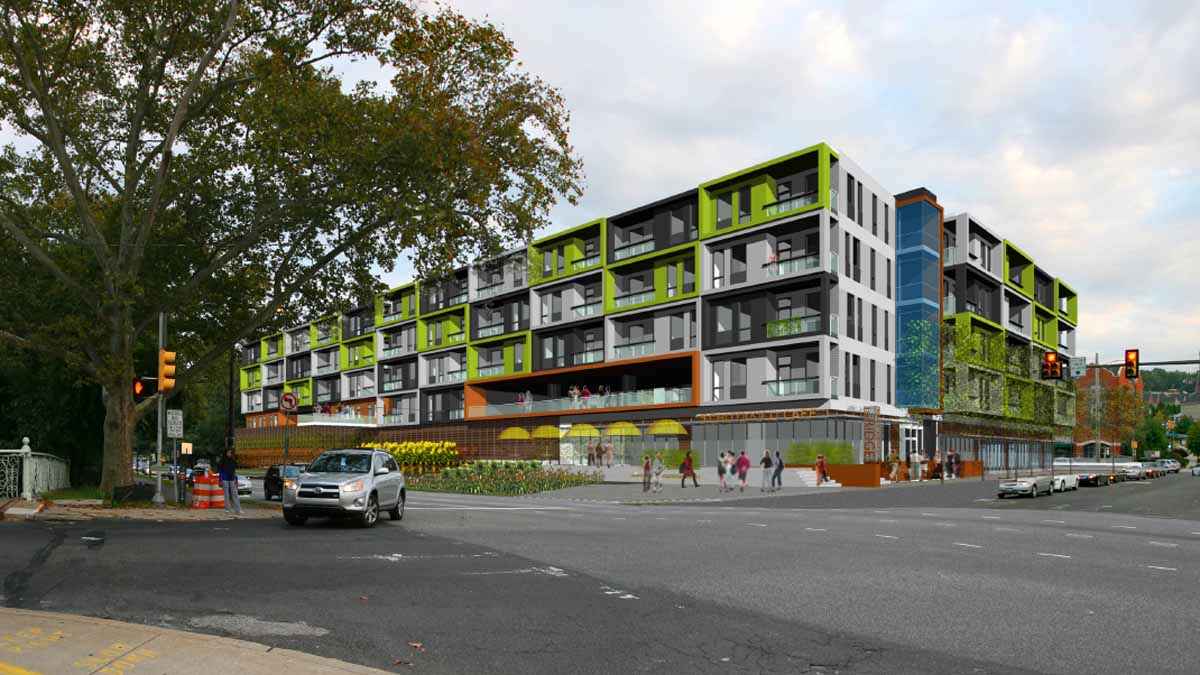Residents of proposed apartments could see their energy usage in art

The 146-unit apartment building Onion Flats hopes to build on Ridge Avenue in East Falls crossed another hurdle this week, when the Philadelphia City Planning Commission recommended that the Zoning Board of Adjustment grant variances the project needs.
Called Ridge Flats, the project would be built to “passive house” standards: a hyper-efficient building standard intended to produce a “net zero” energy impact. It would be the largest passive house certified building in the country, said Tim McDonald, a principal at Onion Flats. And a public art instillation will encourage residents to help the conservation effort by displaying their energy use.
After the PCPC meeting, McDonald and Howard Steinberg, also an Onion Flats principal, explained that the key to the passive house standards is constructing a highly insulated, air-tight building envelope, so the indoor spaces are easier to keep cool or warm. Air comes in only through an exchange system, which Steinberg said also leads to better indoor air quality.
This building style, which is common in Germany but not so much here, leads to much lower energy consumption, McDonald said. The roof style will also allow for a solar array, and the goal is that those panels will generate at least as much energy as the building uses, Steinberg said. The power will be sold to the utility company, and that money will offset building energy costs. Those savings will be passed to residents as well, but Onion Flats is still working out the details of how that will work.
Even with energy saving construction, human beings impact energy usage. Under Onion Flats’ plans, Ridge Flats residents will have individual electric bills and pay more or less depending on usage.
With electric bills that will be a fraction of a bill in a typically built apartment even for relative energy hogs, McDonald said his company wanted something other than a financial incentive for conservation.
Onion Flats is hiring an artist to design a piece of artwork that incorporates the energy-usage data of each unit. Residents will be able to see how much power they are using, in relation to others. “The key is to make energy consumption visible for people,” McDonald said. Otherwise, it’s something that is abstract and out of mind of most people, he said.
An artist is expected to be chosen next week.
The zoning relief Onion Flats needs to build is mostly related to height, parking and loading. Learn more about that from this story.
On paper, the discrepancy in parking looks enormous. Onion Flats proposes 120 parking spaces for the five-story building, which includes 9,300 square feet of retail on the ground floor. Required parking: 695 spaces.
But Planner Paula Brumbelow pointed out the underlying zoning, CMX 2.5, requires no parking. But the East Falls neighborhood zoning overlay requires four spaces for every 1,000 feet of floor area, regardless of use. The PCPC not only decided that much parking was in no way needed, but Chairman Alan Greenberger said planning should talk to East Falls about changing the requirement.
The project’s ZBA hearing is set for Aug. 7.
If everything goes as Onion Flats hopes, construction on the one- and two-bedroom units should begin in the first quarter of 2014 and take about a year to complete. The rent would range from about $1,300 to about $2,000.
WHYY is your source for fact-based, in-depth journalism and information. As a nonprofit organization, we rely on financial support from readers like you. Please give today.



