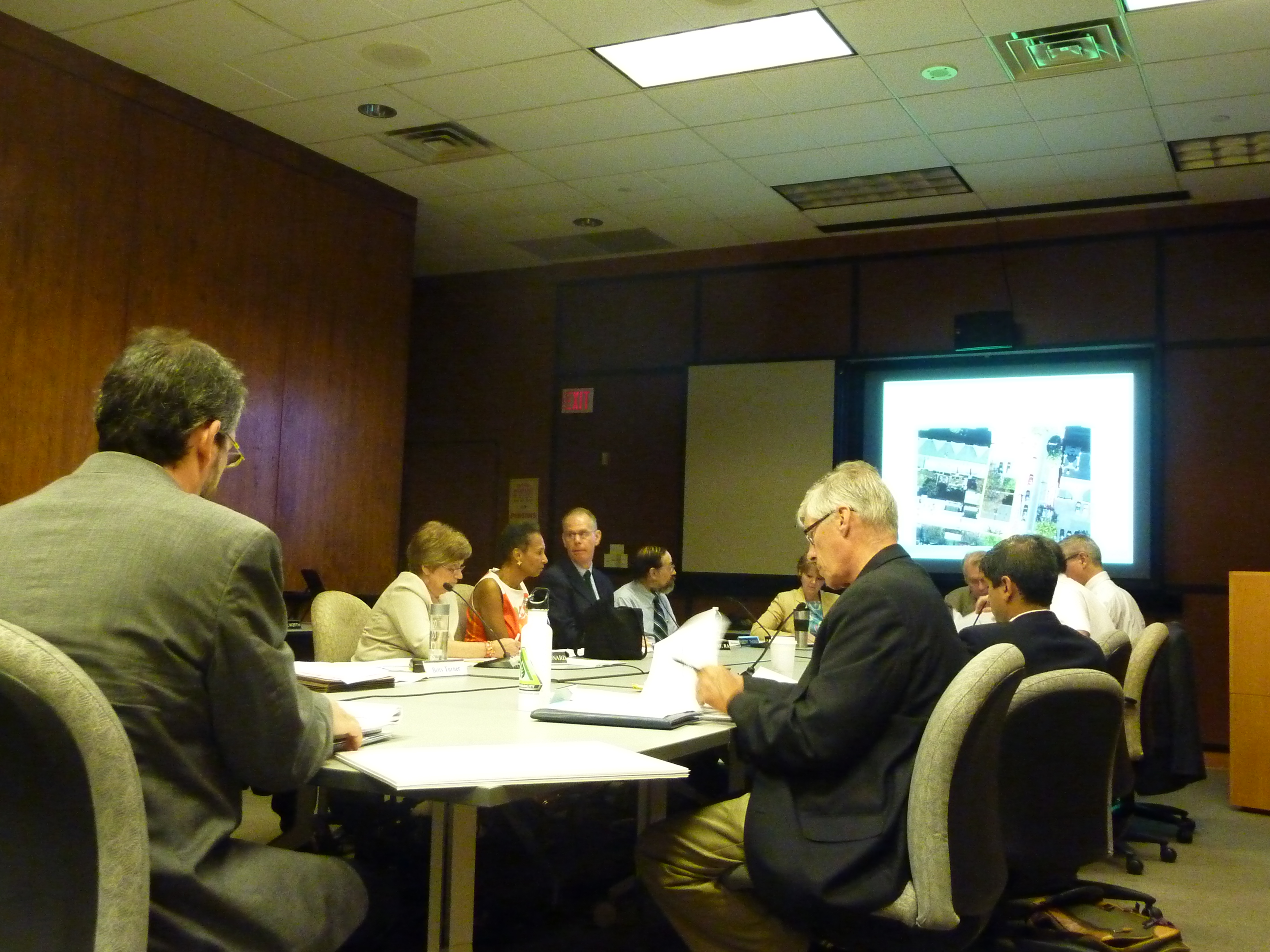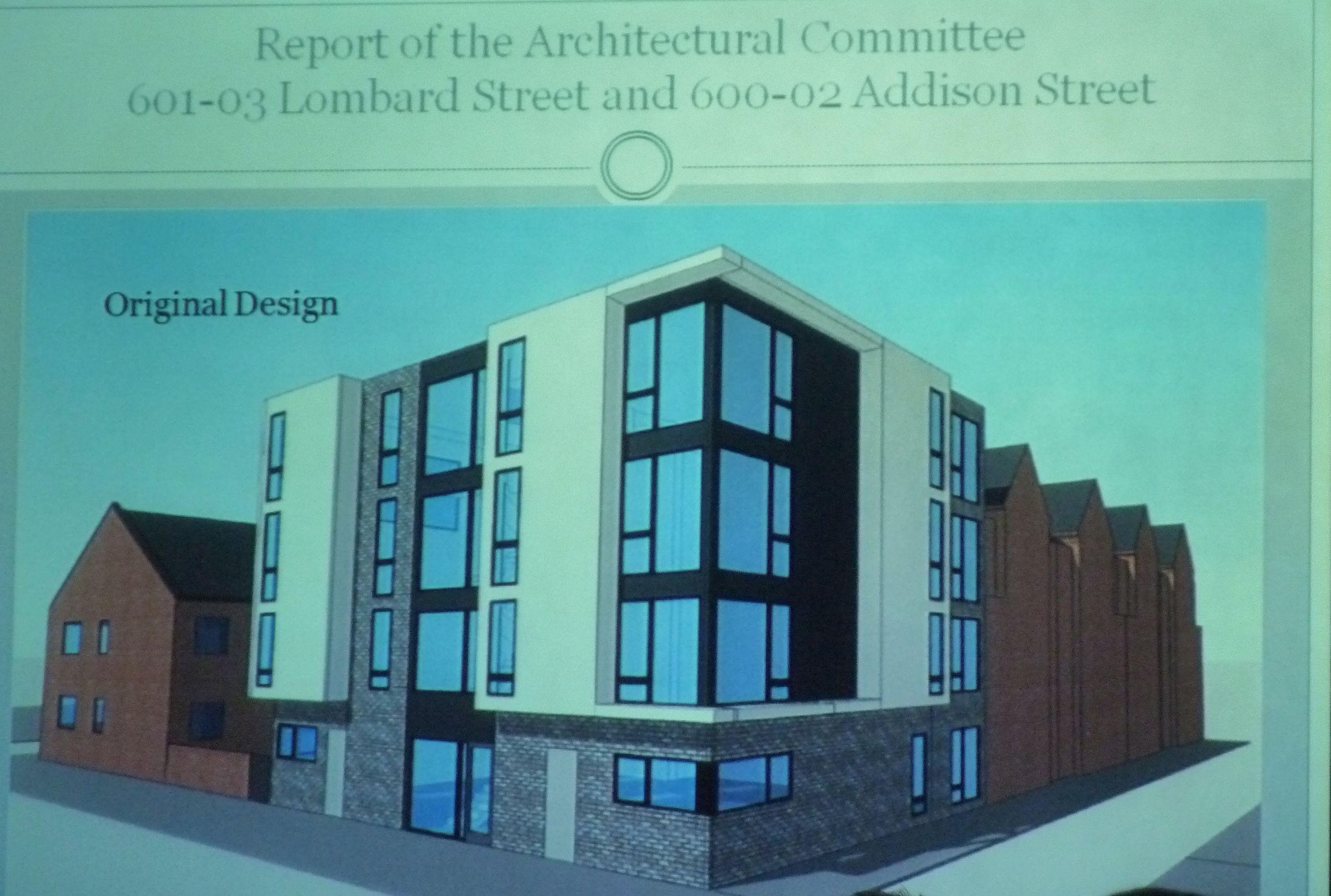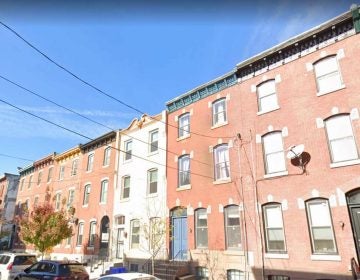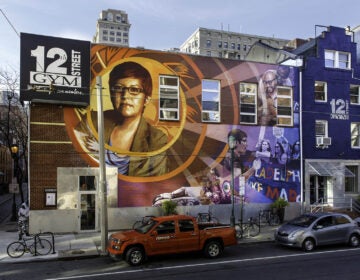Historical Commission discusses “Public Interest,” reviews Society Hill cases

The Philadelphia Historical Commission reviewed several Center City residential projects Friday, including one featuring new construction, and spent a considerable amount of time discussing its own operations.
That last segment, which came after the close of the regular portion of the meeting, concerned a request from the Executive Director of the Commission, with the support of Deputy Mayor Alan Greenberger, that the Commission consider forming a subcommittee or task force charged with reviewing the current “necessary in the public interest” provision that governs the Commission’s decision to demolish a historically-designated property.
The idea comes directly out of the recent controversy to allow the Episcopal Cathedral to demolish two historically-designated brownstones that it owns at 38th and Chestnut streets so it could erect an apartment tower which would provide revenues to fund repairs to the adjacent church building.
Although Jonathan Farnham, the Commission’s executive director, reminded Commission members that they could take their time in coming to a decision and revisit the idea at another time, those members present seemed ready to tackle the issue. Most vocal was Commissioner John Mattioni, who said he didn’t believe such a committee was necessary since the “disputed issues have been resolved in a reasonable and rational manner.”
Commissioner Mattioni took particular exception to the notion that, as called for in a letter requesting consideration of the matter from Deputy Mayor Greenberger, a member of the Preservation Alliance be allowed to sit on the subcommittee. Mattioni said such a composition would present a “clear conflict of interest” since the Alliance has an “agenda” and would offer “partisan representation.”
Caroline Boyce, executive director of the Preservation Alliance, offered Commissioners her assurance that “we’d be coming to the conversation with no pre-conceived notions.”
Commission co-chair and Greenberger designee, Sara Merriman, pointed out that such committees don’t necessarily impinge on the authority of the Commission, noting with a laugh that “we ditch Architectural Committee recommendations all the time.” (The chair of that committee, Dominique Hawkins, was absent from Friday’s meeting, but Farnham said that she had voiced her support of the idea of a public interest committee.)
When a vote was taken, the Commission came to an even split, with one member, Anuj Gupta abstaining. It was up to Commission Chair Sam Sherman to cast the deciding vote which he did by siding with the “nays.” No ad hoc committee will be created.
The morning’s most complicated case concerned an application pertaining to land that had been only recently split into two parcels in the Society Hill Historic District. One parcel has a 1980s-era redevelopment home on it, listed as contributing; the other is a parking lot and was listed as non-contributing at the time of the1999 designation. The applicants propose erecting a four-story, six-unit gray brick and stucco building on the parking lot footprint and the Commission needed to tackle two questions: first, whether that parcel comes under its jurisdiction and second, the design of the project.
Concerning the former, attorney Neil Sklaroff attempted to build a case that since the land was undeveloped at the time of designation, the Commission has only review and comment privileges. (It remains unclear why the two parcels had been separately listed in the historic inventory in the first place.) Further, Sklaroff said, the zoning code asserts that where there is ambiguity, the question should be resolved in favor of the owner.
The Commission appeared to tire of this discussion after a bit and moved on to questions regarding the design of the building, which features the flat bays and grid patterns that have come to be the signature of the vernacular architecture of the 2010s. Architect Stephan Potts pointed out changes that he had made to his plans, following recommendations of the Architectural Committee, to make the building more “in keeping with” and “deferential to” its context, which includes the nationally significant Mother Bethel church across the street.
A neighbor, Larry Spector, launched into a strongly worded condemnation of the presentation which, he said, was “intended to make the Commission dance through the code” in bringing to fruition a building he variously called a “monolith” and an “office park-like structure.” He also contended that there were “no bay windows within a quarter of a mile” (not true) and that the HVAC and elevator housing will be above the 38′ height limit (irrelvant, according to the zoning code).
The Alliance’s Boyce took the mike to request that the issue of jurisdiction be resolved first and that the community and the church be given the chance to review the revised plans. For good measure, she added that during her career she’s “developed a strong appreciation for contemporary architecture, but I believe this design is very corporate.” (Farnham pointed out that the revised plans had been available at the Commission’s office for the past week and that “interested parties” — meaning those who have asked to be on the Commission’s mailing list — had been alerted of that.)
Commissioner Merriman offered a two-part motion that the full plenary be given jurisdiction over the matter and that the design be deemed compatible with the site, with details over the mechanicals on the roof to be worked out with staff and provided that they not be viewable from the street. Both passed, with Commissioner JoAnn Jones offering the sole “no” to the first part and Commissioner Rosalie Leonard the sole “no” to the latter. Commissioner Mattioni abstained, saying he remained “ambivalent”.
The Commission also briefly reviewed a request to add a small “box” enclosure onto the side of individually designated building, 312 Market Street, in the Old City Historic District. The addition will face Franklin Court and will be used to access two small storage rooms that hadn’t previously been accessible and to enclose a fire stair. Upon a commitment from architect Kevin Yoder to honor minor design requests from the National Park Service, the Commission unanimously approved the work, with staff to review details.
The meeting began with relatively quick discussions of two Society Hill applications for properties marked as contributing to the district. The first, brought by three adjoining 1960s infill homes on South Third Street, concerned the desire to replace deteriorating pre-cast, bull-nosed concrete steps with square-nosed, granite steps. Even if the new material might be a step up in aesthetics, the Commission unanimously agreed with the Architecture Committee’s recommended denial because, they said, changing the material would be contrary to the standards governing historical designation, especially since pre-cast concrete technology has come a long way and any replacement would be of much better quality.
Concerning the legalization of the installation of sliding doors at one of 37 I.M. Pei townhouses, Commissioners unanimously agreed that while the applicant should have sought approval before making the change, the resulting doors are in the right spirit of the original design (especially since they had replaced stained glass windows inserted by a previous owner!).
WHYY is your source for fact-based, in-depth journalism and information. As a nonprofit organization, we rely on financial support from readers like you. Please give today.








