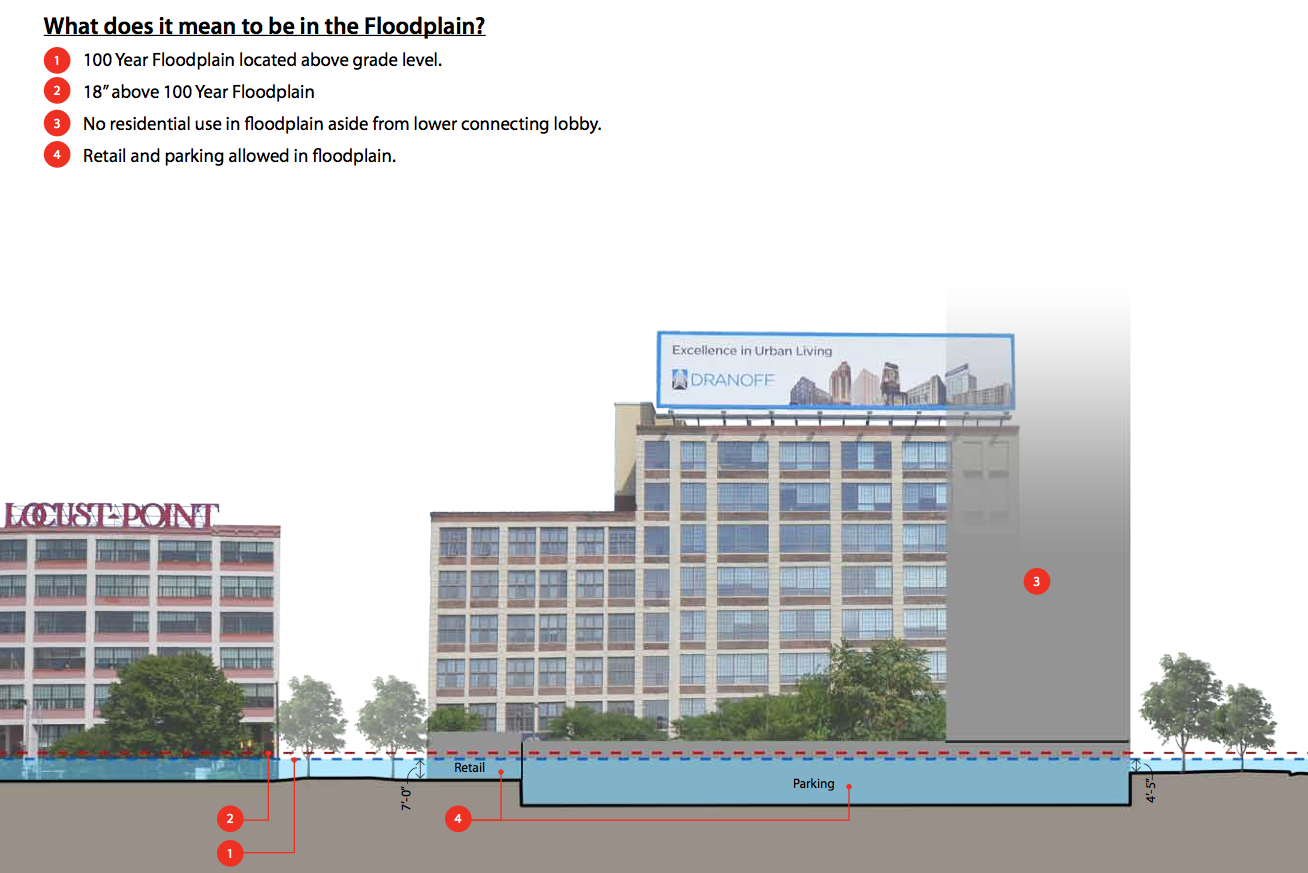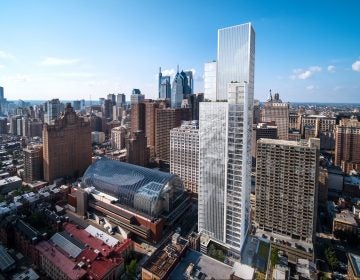Zoning board hears arguments about ‘underground’ parking at Dranoff tower

You all know the old yarn: when is an underground parking garage not an underground parking garage?
When it’s in the floodplain.
On Wednesday, the Zoning Board of Adjustment heard that and a handful of other knee-slappers during two hours of legal arguments surrounding developer Carl Dranoff’s proposed One Riverside tower, a 147-unit apartment complex planned for 25th and Locust, in Fitler Square. The testimony concluded, but the board held its decision for another day.
The building is designed to take advantage of a floor-area bonus that the developer claims he’s earned by putting the parking garage, an 81-space facility, underground. The Department of L&I judged that the building met the conditions for the bonus and issued a zoning permit.
But as it’s designed, the parking garage would not be fully “underground” in the way that you or I might think of it. Standing on 25th Street and looking at the building, you’d be facing a wall that surrounds parking spaces.
Ted Reed, a neighbor who lives at 24th and Manning streets, about a block from the property, appealed a conditional zoning permit for the project over the summer, on the argument that the floor-area bonus was improperly granted because the parking was not properly below ground. Later, L&I issued a final zoning permit, which was appealed by another neighbor, John Randolph.
Both appellants are represented by attorney Paul Boni, and the zoning board agreed to combine the appeals at Wednesday’s hearing. Carl Dranoff and his attorney Peter Kelsen maintain that the project, which is in the 100-year floodplain, is allowed by right, and that the parking garage is legally below ground. Andrew Ross, a city solicitor, also argued that L&I issued the permit correctly.
The disagreement is essentially one of definitions.
Peter Kelsen said that the permit and the bonus are justified based on two rules of measurement in the zoning code: average ground level and ground floor. The code says that, for properties in the floodplain, any point one foot above the regulatory flood level is considered the average ground level. The ground floor, it says, is “the story measured one foot above the 100-year flood elevation.”
The One Riverside project contains two levels of parking. The bottom level is truly subterranean, beneath what you and I would call “the ground,” while the other level is below ground only in the sense that is below the “average ground level” as defined in the zoning code.
It’s not about pedestrian intuition, argued Andrew Ross. The job of the L&I examiner—performed correctly in Ross’s view—is to interpret a zoning application in light of the language of the zoning code.
Paul Boni said that City Council’s intention in offering a density bonus to developers who put parking garages underground, when it adopted the new code, was not to expand the availability of parking, but to encourage builders to hide it. He said the term “grade”—as in below grade or above grade—is not defined in the zoning code because it’s definition is obvious. A vote to uphold Dranoff’s application, and the accompanying bonus (worth about 28,000 square feet of floor area), would set a dangerous precedent for waterfront development, Boni said. It would encourage builders to provide parking facilities—above the surface of the earth, even if they don’t want it—in order to get a bonus.
The zoning board is likely to take a few weeks before issuing a decision.
WHYY is your source for fact-based, in-depth journalism and information. As a nonprofit organization, we rely on financial support from readers like you. Please give today.




