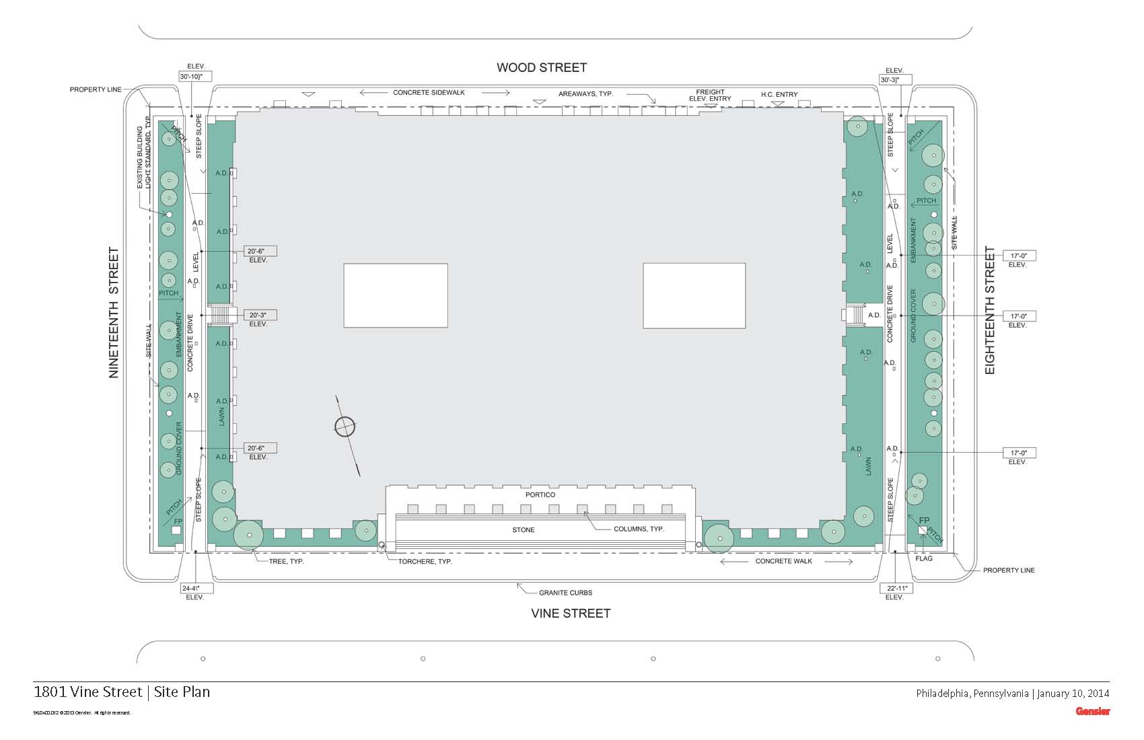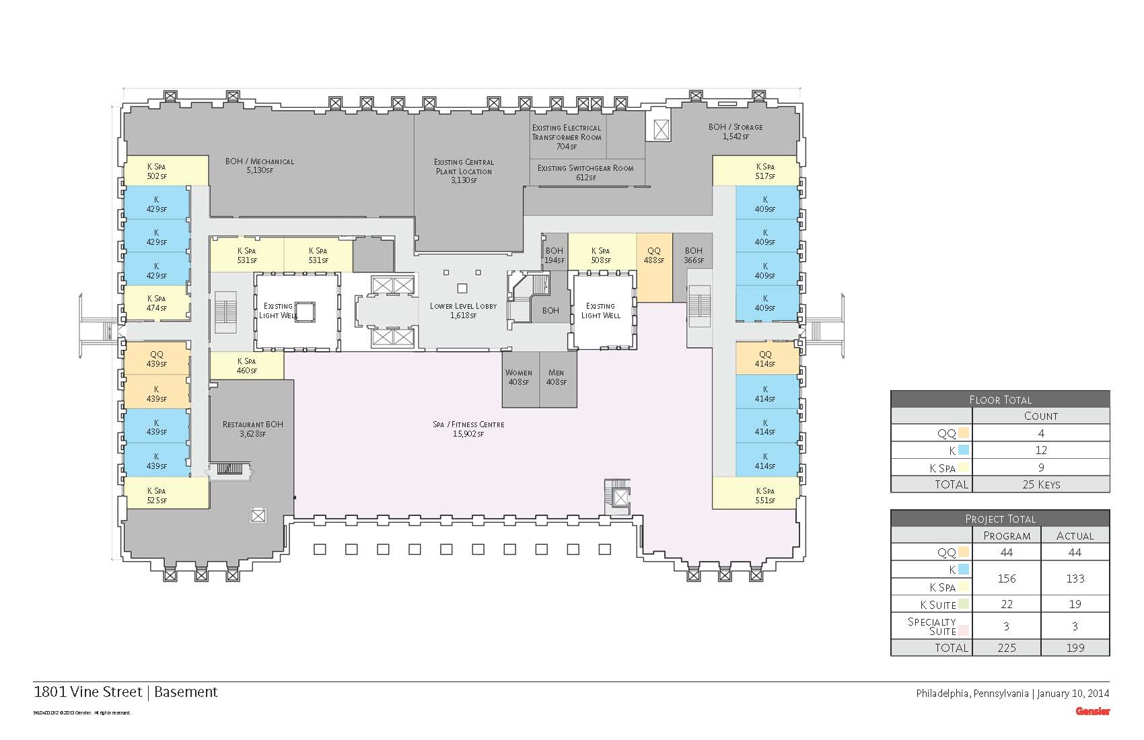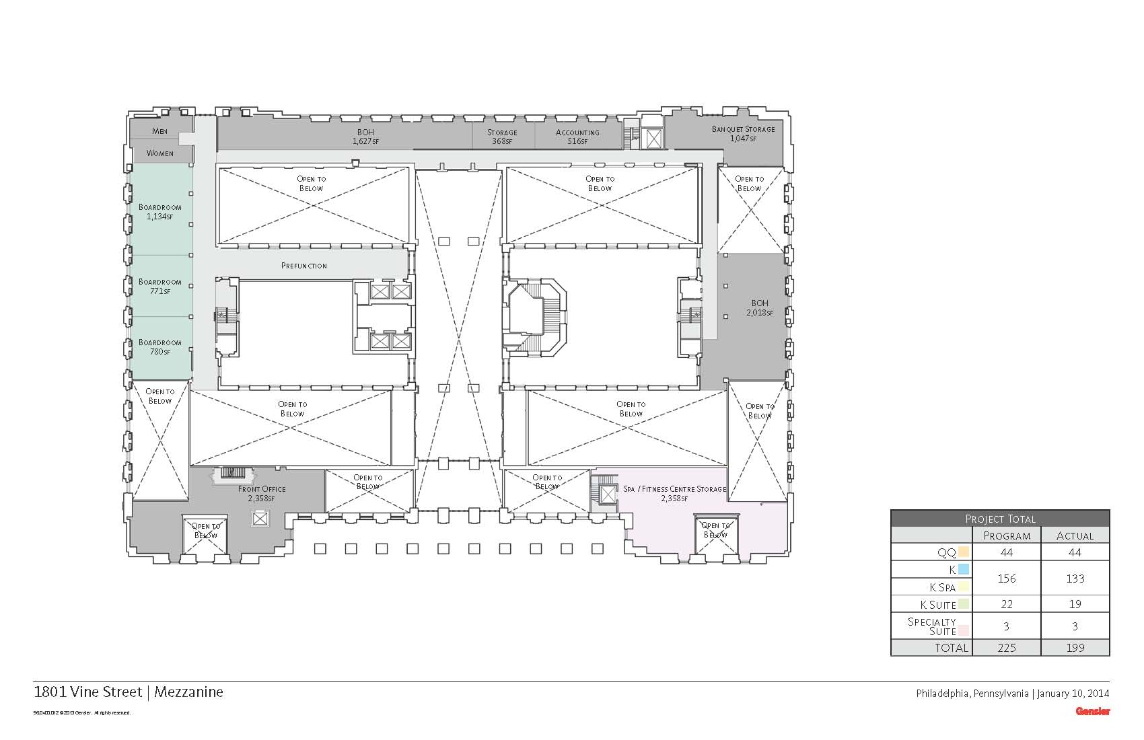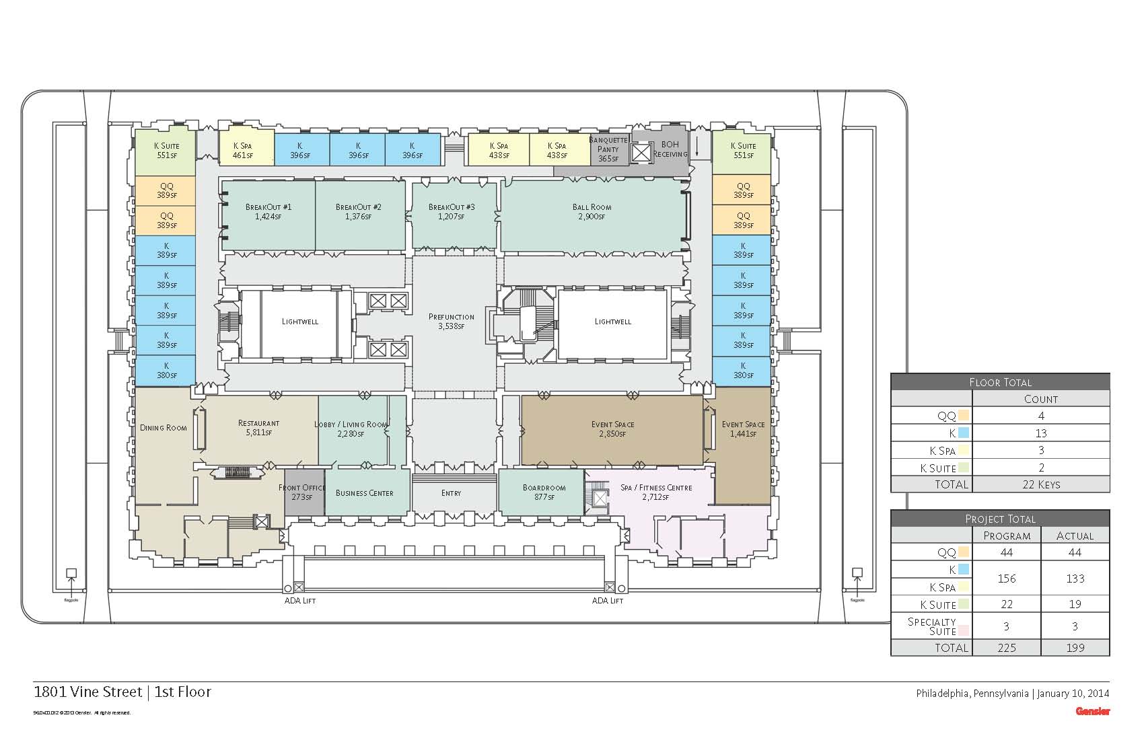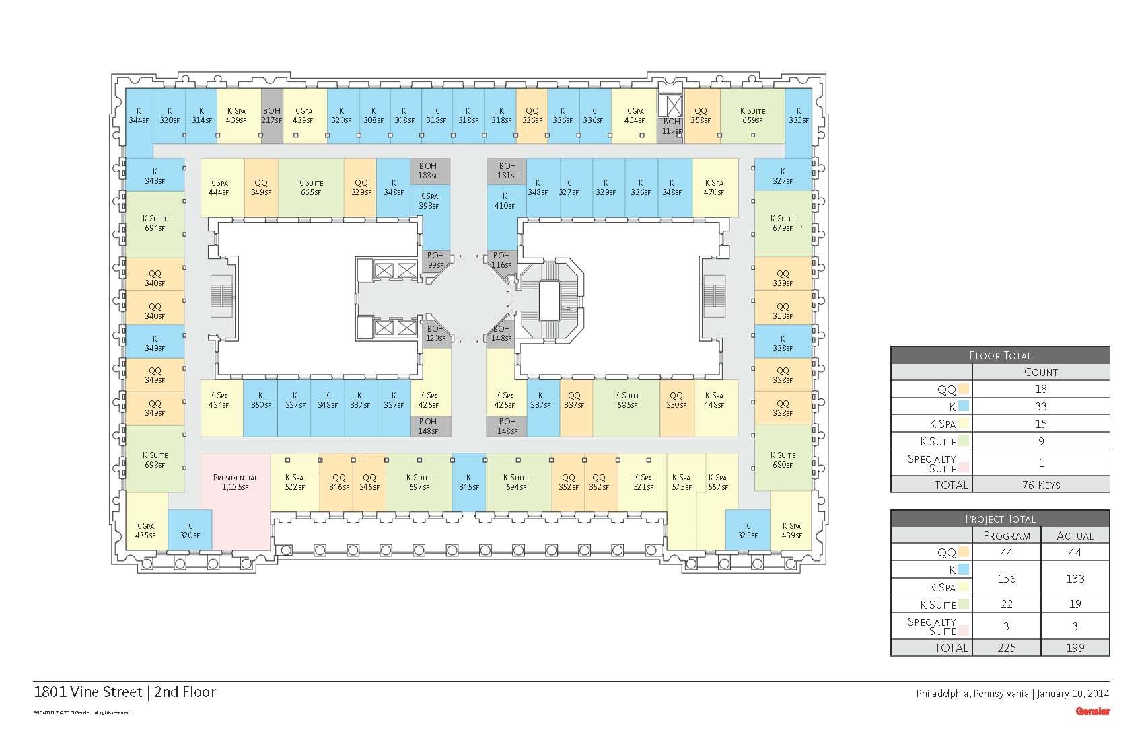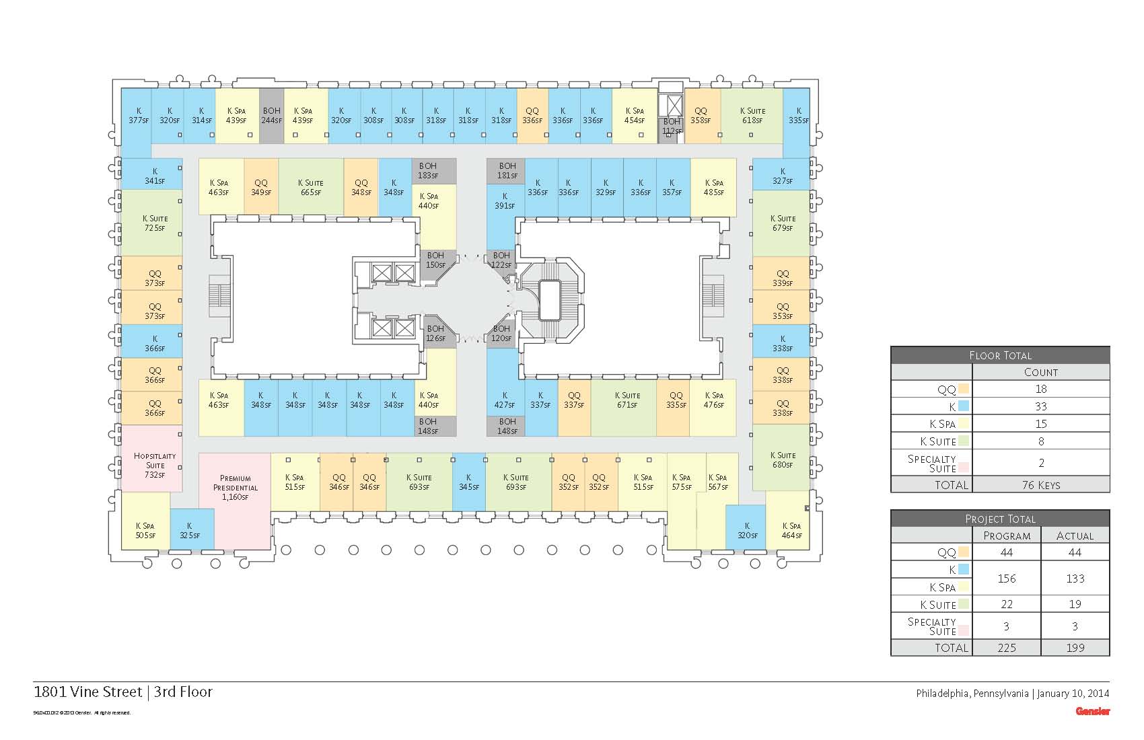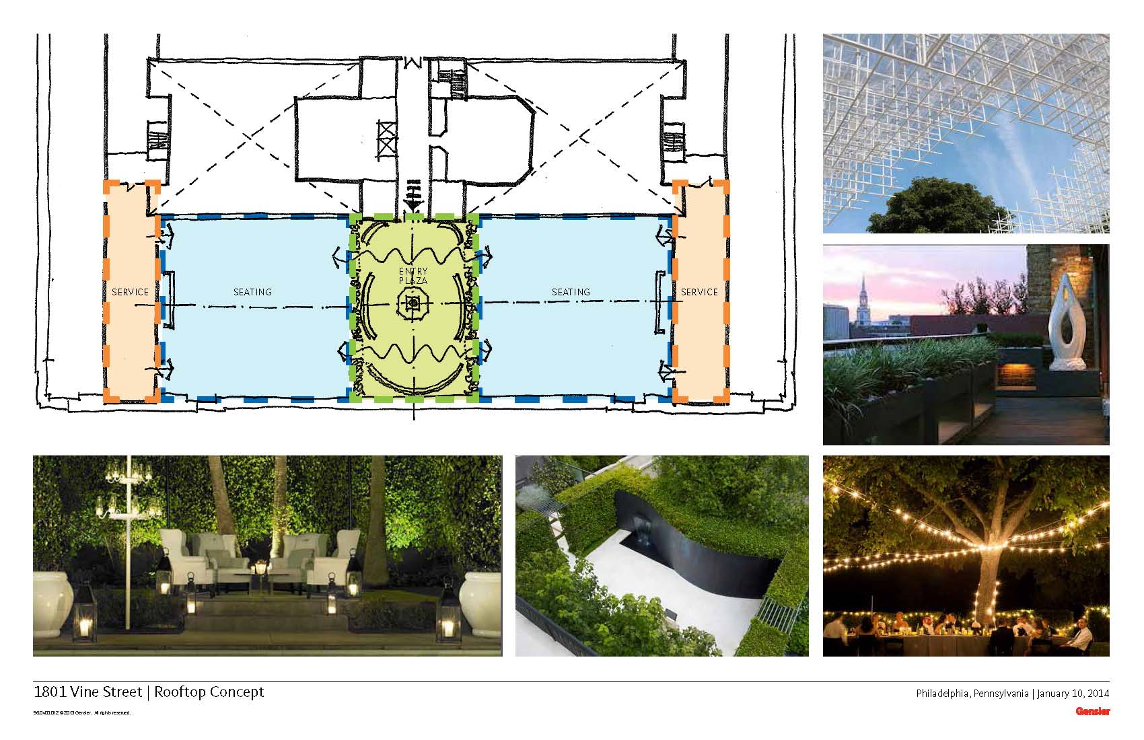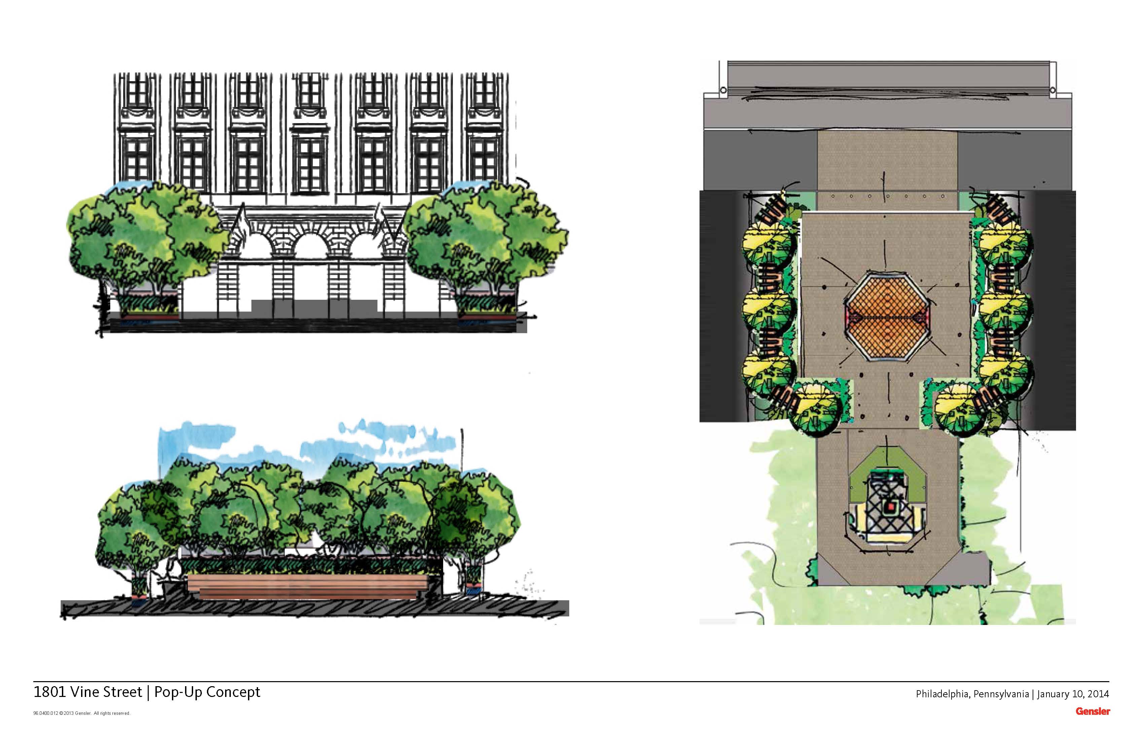Family Court to be sensitively redeveloped as Kimpton Hotel
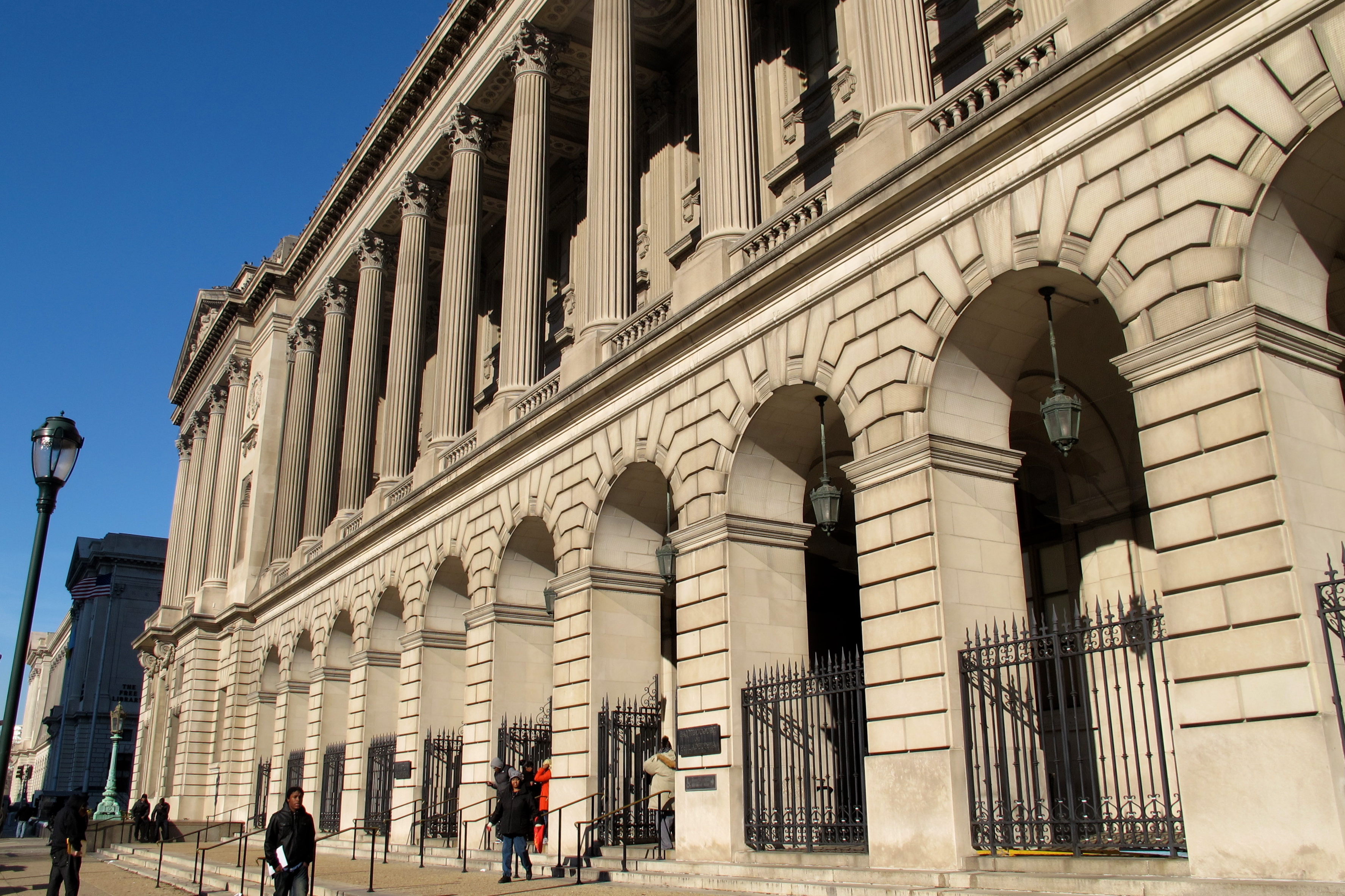
It took a couple tries, but the old Family Court building at 1801 Vine Street will be converted into a hotel once its functions move to the new courthouse being built at 15th and Arch. The city selected Peebles Corp, in partnership with P&A Associates, to redevelop the historic Family Court Building as a Kimpton Hotel, as the Inquirer first reported Monday.
The proposed hotel conversion will “enhance Ben Franklin Parkway, complement Philadelphia’s existing hospitality assets, and most importantly respect the historic nature of the current Family Court building,” Mayor Michael Nutter told reporters Tuesday afternoon.
The latter point is especially important for preservation advocates who had been concerned that redevelopment strategies would be unsympathetic to the historic Fmaily Court buidling. The Peebles plan, however, does not propose major changes to the historically designated building’s exterior or interior.
“It’s a surprisingly graceful approach to the building,” said Ben Leech, advocacy director for the Preservation Alliance for Greater Philadelphia, of the Peebles proposal, calling the plans so far “sensitive” and “encouraging.”
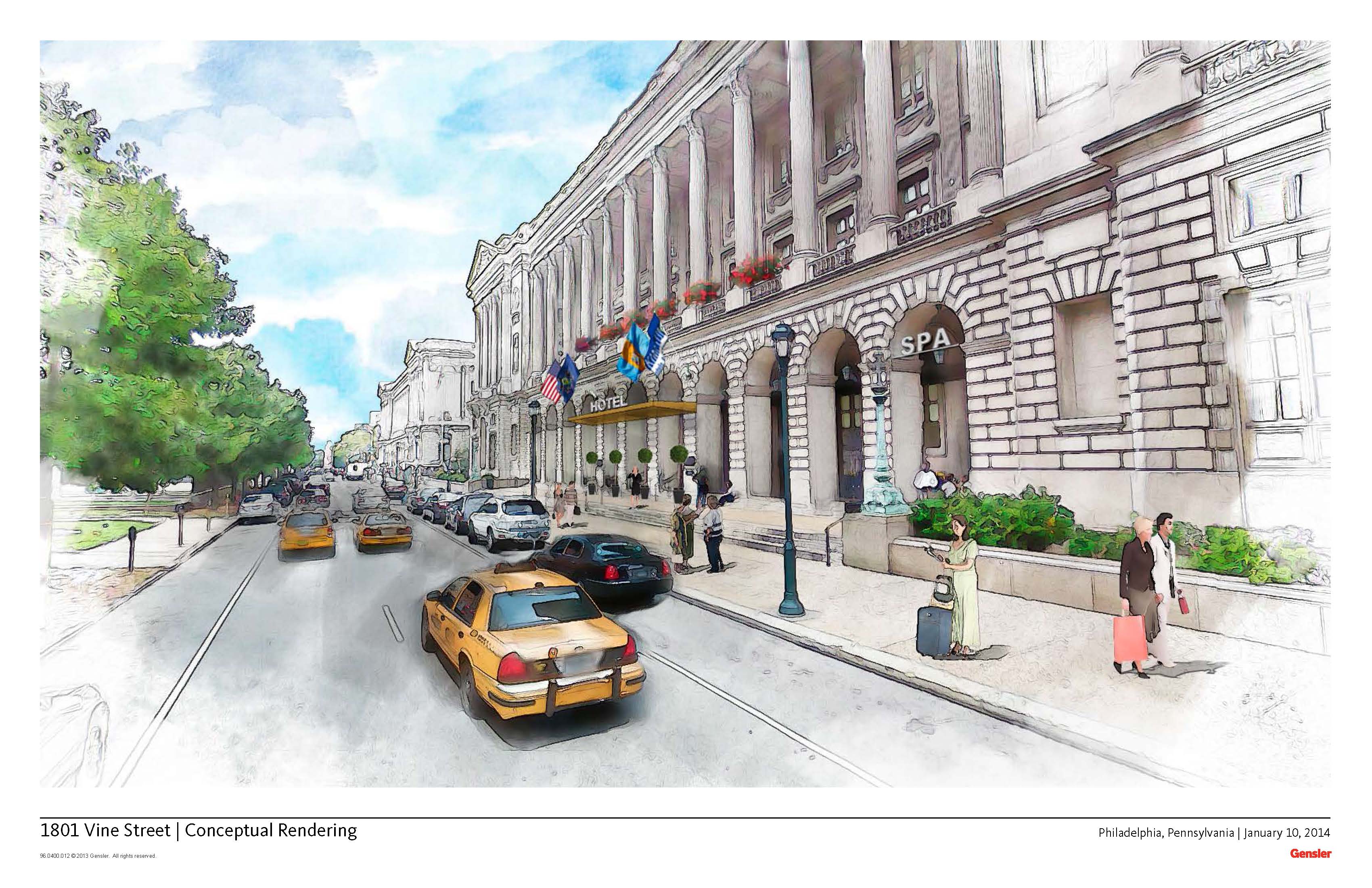
The Family Court building opened in 1941, and was designed by Philadelphia architect John Windrim as a twin to Horace Trumbauer’s earlier Free Library Building next door. The Family Court building was listed in the Philadelphia Register of Historic Places in 1971, which means the Historical Commission must approve exterior alterations to the property and any possible additions.
Since the idea to repurpose the Family Court building started nearly 5 years ago, supported by former Governor Ed Rendell, there has been broad speculation that a hotel developer would want to add a tower to the building. Such an addition would ruin the symmetry created by the Free Library and the Family Court, a concern that landed Logan Square on the Preservation Alliance’s 2012 Endangered Properties List.
The Peebles proposal, however, does not seek an addition, which will minimize preservation-related approvals. The big exterior alteration proposed so far is adding what appears to be an unobtrusive rooftop lounge.
Rather than competing with the building’s historic fabric, Peebles and Kimpton see the property’s pedigree as an asset and intend to take advantage of its features. Gensler is the design firm retained for the project, which also designed Kimpton’s other Philadelphia projects, Hotel Monaco and Hotel Palomar. Both were conversions of historic buildings, though this project promises to be more complex because portions of the interior are also designated as historic.
The Family Court building is graced with intact period interiors – including courtrooms, waiting rooms, and public spaces – clad in limestone and granite, brass fixtures and WPA-era murals. The murals constitute the largest collection of New Deal public art in Philadelphia. Because of their significance major portions of the Family Court building’s public interior spaces were listed in the Philadelphia Register of Historic Places in 2011.
The enormous historic windows drove the decision to build larger hotel rooms larger than they might otherwise design, which Don Peebles told reporters would allow Kimpton to charge higher room rates. The building’s grand public and open spaces, glad in limestone, granite and brass, “make the building less efficient but much more attractive, and therefore able to command greater price in terms of room rate or events,” Peebles added.
The future Kimpton hotel will feature 199 hotel rooms, spa, restaurant, ballroom, and meeting spaces. (By comparison the Four Seasons across Logan Circle has 357 rooms, The Rittenhouse has 116 rooms, Hotel Monaco has 268 rooms, and Hotel Palomar has 230 rooms.)
“It is encouraging that 90% of their program seems to fit pretty nicely in the existing room arrangements,” Leech said. “They made a lot of good and admirable choices.”
That said, the details will matter. How will a courtroom be split into a “living room” and restaurant? How will the murals be treated? Those are among the fine-grained aspects of the project that will be discussed at the Philadelphia Historical Commission as this project moves through its permitting process.
The 37 murals protected under the 2011 interior designation, depicting scenes of morality, justice, and important Americans, will soon be the backdrop for some of the hotel’s shared spaces, including the restaurant and spa. But some have seen better days. Materials Conservation Co. recently assessed the murals and three were identified as particularly fragile. Specific plans for interior conservation work will also need to be developed.
A nomination to the National Register of Historic Places, which would allow the developers to apply for the Federal Rehabilitation Tax Credit, was prepared last year and is pending approval by the National Park Service.
Peebles plans to put $90 million into the project. Unlike other new hotel developments in the city, Peebles is financing the project entirely through a private equity partner and debt.
Once the current court functions move out, the City will need convey the property through a bill at City Council to the Philadelphia Authority for Industrial Development, which will then sell the building to Peebles for $4.5 million.
The developers hope to have the hotel open in early 2016, the building’s 75th year in service.
1801 Vine Conceptual Plans:
WHYY is your source for fact-based, in-depth journalism and information. As a nonprofit organization, we rely on financial support from readers like you. Please give today.



