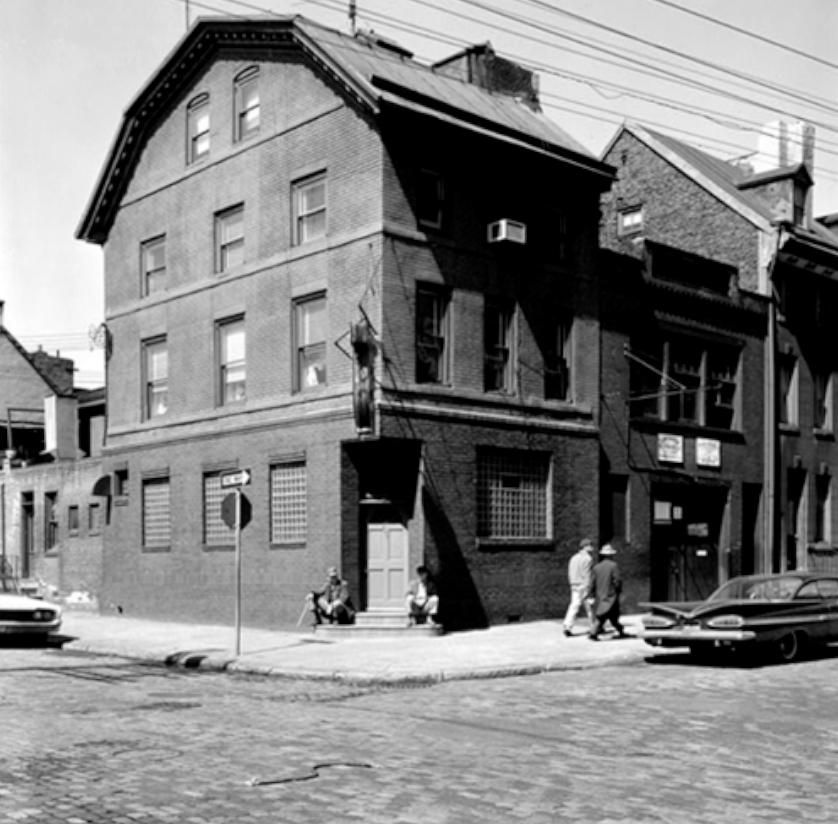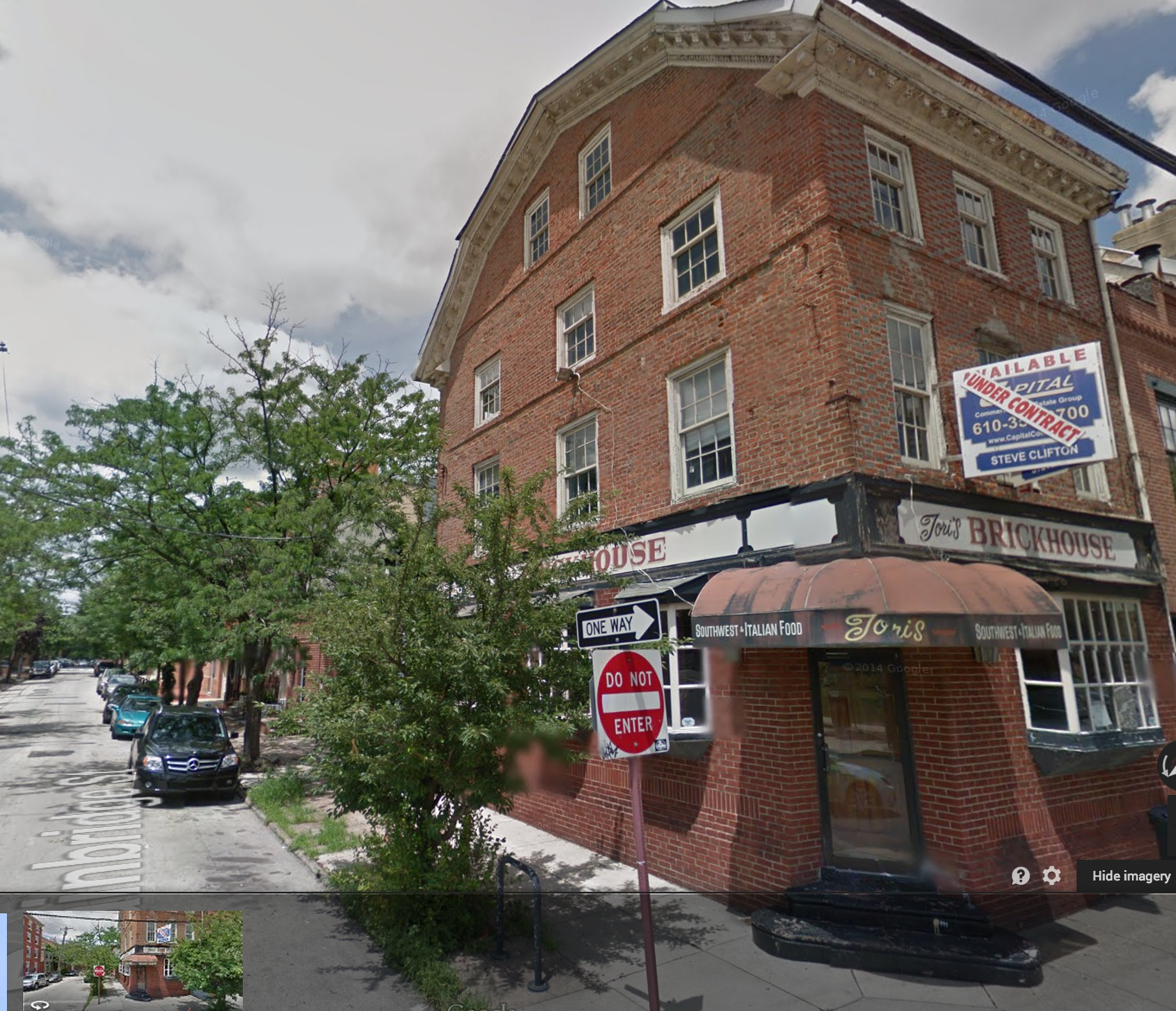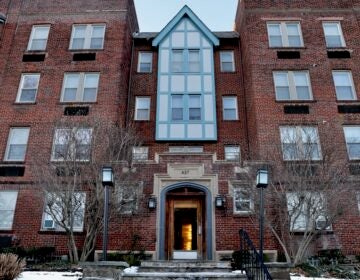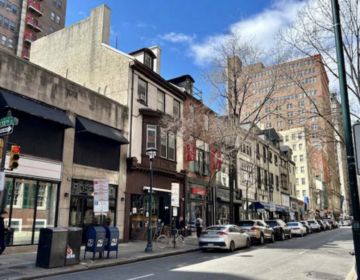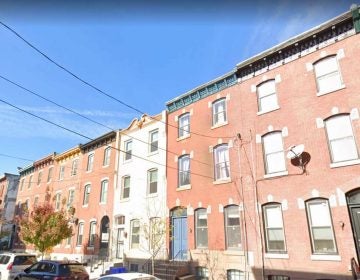Historical Commission approves redo for Georgian jewel and amends hardship case language
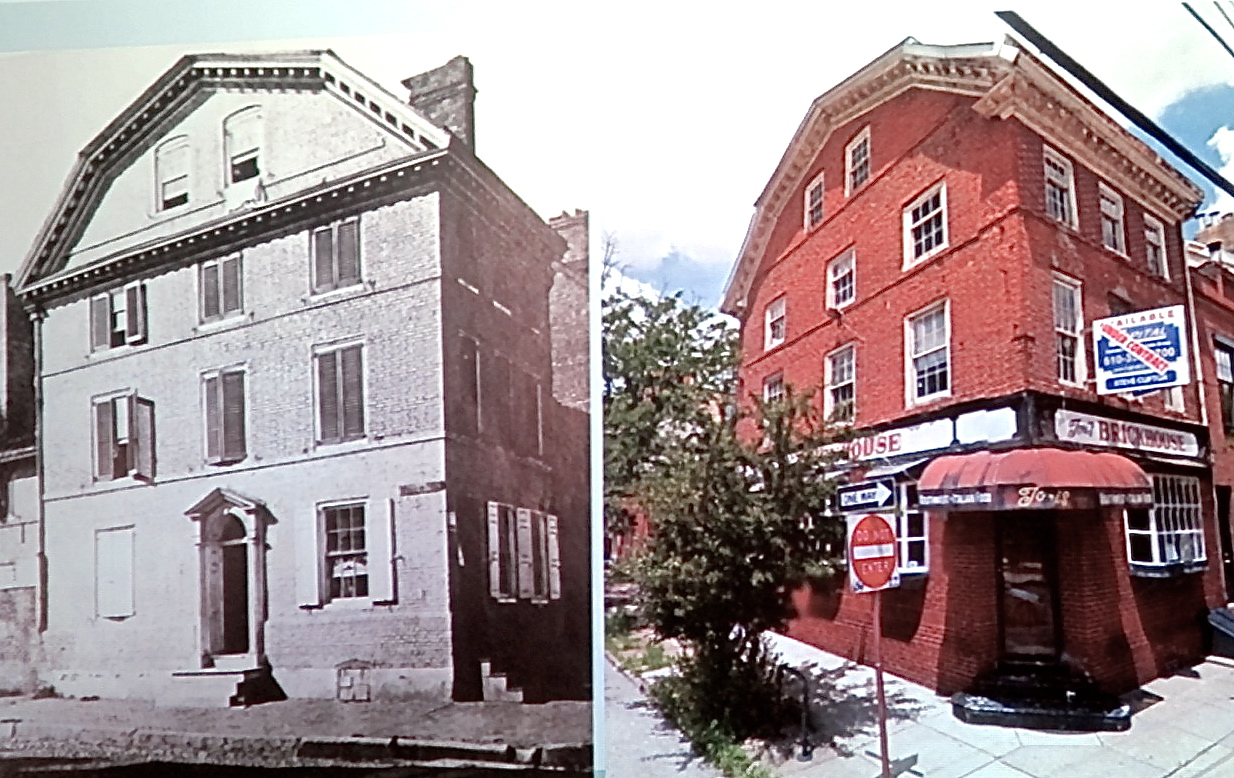
40th and Pine
Following legal arguments that centered on the jurisdiction of the Philadelphia Historical Commission to impose conditions on a potential demolition schedule for a historically certified mansion at 40th and Pine streets, the full commission accepted the recommendation of its financial hardship committee and voted 6-3 to approve a request from the University of Pennsylvania and developer Jonathan Weiss to amend the commission’s May 2012 approval of a hardship designation for the historically certified mansion at 40th and Pine streets.
A finding of financial hardship allows an owner to demolish a historic building. When the Commission granted hardship to Penn, it imposed a condition that no demolition work could take place until all building permits for the proposed apartment project that was meant to take its place were obtained. The action Friday removed the stipulation that required Penn to get building permits before doing any demolition work.
A little background:
Matt McClure, representing the applicants, argued that Penn is not trying to do an end-run around the courts, but is only seeking permission to get to work as soon as the appeals of the hardship finding are exhausted. The hardship decision was affirmed by a split decision of the Board of L&I Review and by a Common Pleas court judge. It is now before the Commonwealth Court and a hearing is expected to be scheduled early next month.
Paul Boni, representing near neighbors who oppose the razing, pointed out that everyone was “so proud and happy” to be maintaining the historic value of the building under previous proposals that would have kept the mansion intact. He asked that the Commission impose an additional condition that demolition can’t begin until all the hardship appeals are exhausted.
In November, Penn requested that the Commission remove the condition that it must receive building permits before beginning any demolition work. In his letter to the Commission, attorney Matt McClure argued that in cases where the Commission finds that a hardship exists, any redevelopment proposed for a historic site is separate and unrelated to the finding of hardship for the existing property.
A finding of hardship, according to the preservation ordinance, means that the demolition is necessary in the public interest, or that “the building, structure, site, or object cannot be used for any purpose for which it is or may be reasonably adapted.” The Commission is authorized to impose conditions on permits as long as they “reasonably advance the purposes of the ordinance.”
In his recommendation letter, Commission director Jon Farnham said that the Commission should only impose conditions on demolition when it finds that the proposed redevelopment will serve a greater public interest than the preservation of the historic building. In that case, the Commission is essentially protecting the public benefit of the property through to the redevelopment.In the other case, which applies to the building at 40th and Pine streets, the building is found to be value-less to the owner in its current form. Requiring it to remain standing, even temporarily through a condition on demolition work, could constitute an “unconstitutional taking,” Farnham said.
As PlanPhilly readers will know, the Commission’s original finding of hardship—and the zoning board’s approval of the redevelopment plans—have been under appeal from a group of near neighbors for years.
McClure said that if it weren’t for the litigation, the new project would be under construction by now. Penn is currently pursuing a five-story apartment complex geared to graduate students. Neighbors previously rejected a proposed compromise plan that would have kept the existing building. McClure said Penn continues to negotiate toward a compromise.
Aaron Wunsch and Jeff Cohen, two preservation experts who have closely followed the case and advocated for preservation of the building, said they wished the compromise proposals had been successful. Cohen said he worried that the process that Penn went through to get this hardship designation could be imitated by other historic-property owners and lead to a widespread demolition of historic properties.
Watch full video of the hearing below.
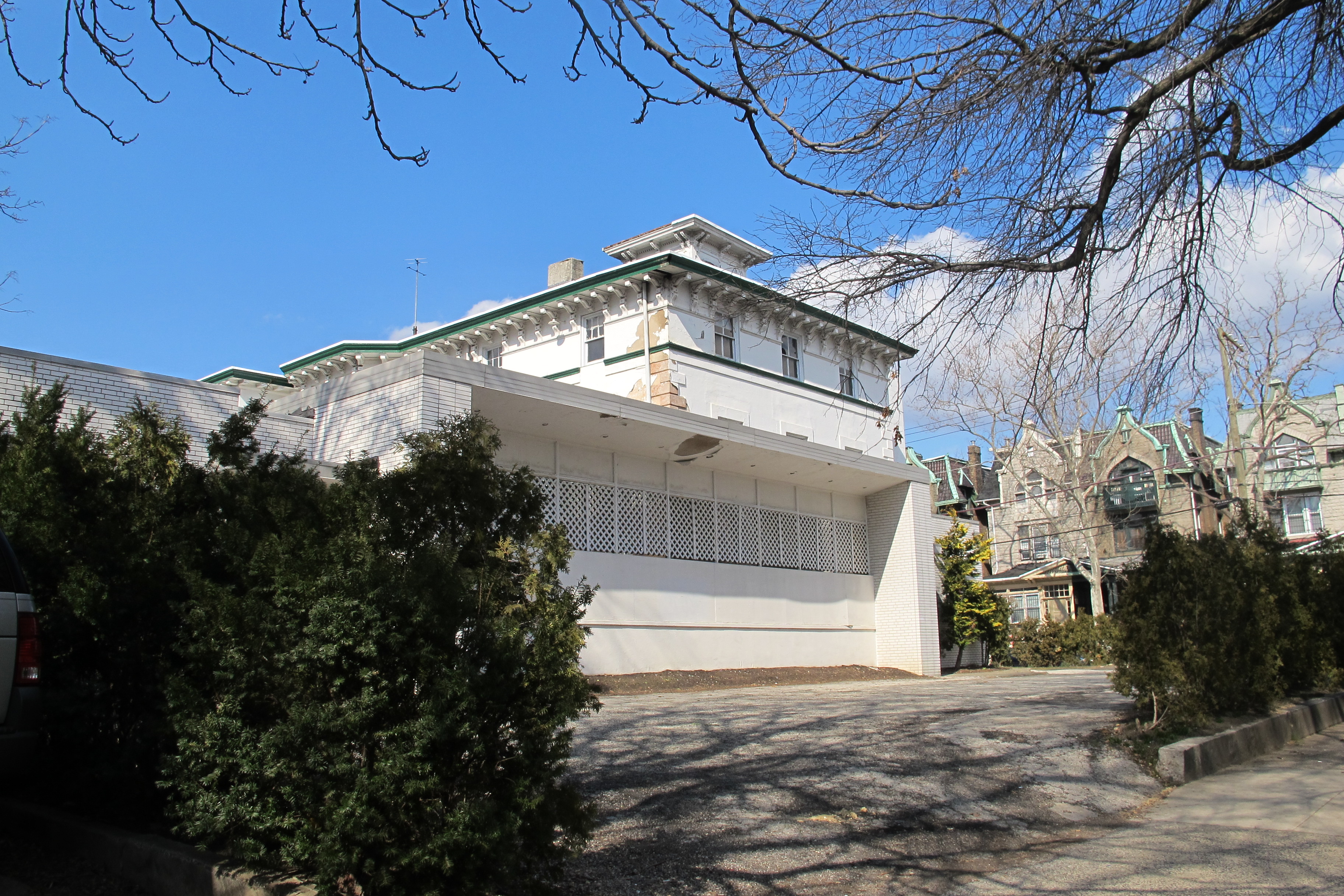
15-21 S. 11th St.
Built in 1912, the new building’s original tenants included a Horn & Hardart Automat and a Gueting’s Shoe store. Perhaps best described as “beaux-arts-and-crafts,” its rich polychrome palate and geometric details represent an important transitional era in architecture when terra cotta started to outgrow its role as an imitative stand-in for traditional carved stone. Classical ornament evolved into colorful, abstract geometries. The rich hues of ceramic glazes were celebrated. The structural grid was emphasized. In many other cities (Chicago, Pittsburgh and St. Louis spring to mind), this moment in architecture produced a veritable cornucopia of architectural classics, paving the way for Art Deco. In Philadelphia, however, this is one of our only examples. The building is in surprisingly good shape, with most of its original wood sash and steel casement windows in place and its distinctive cornice intact. It is a building that could very well be the most underappreciated piece of architecture in Center City.
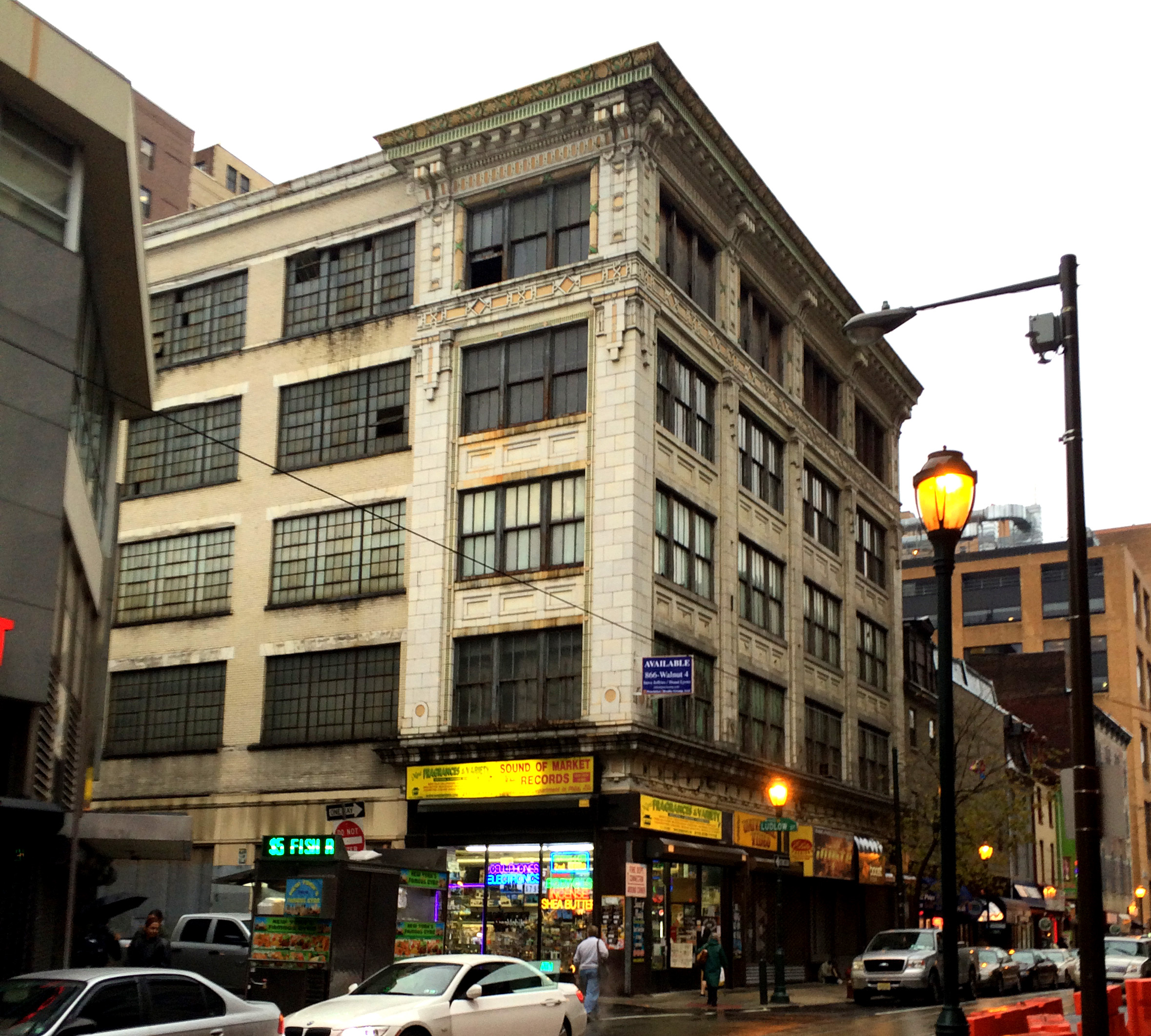
WHYY is your source for fact-based, in-depth journalism and information. As a nonprofit organization, we rely on financial support from readers like you. Please give today.



