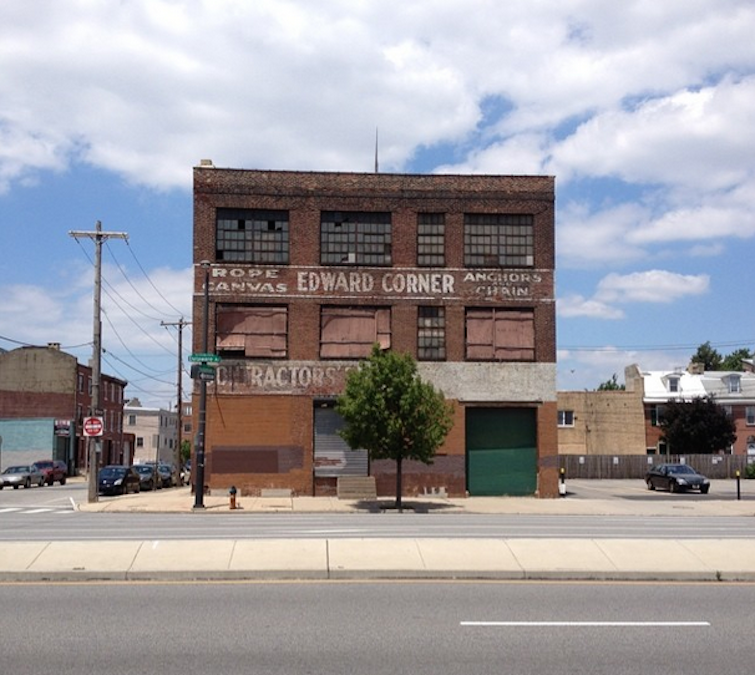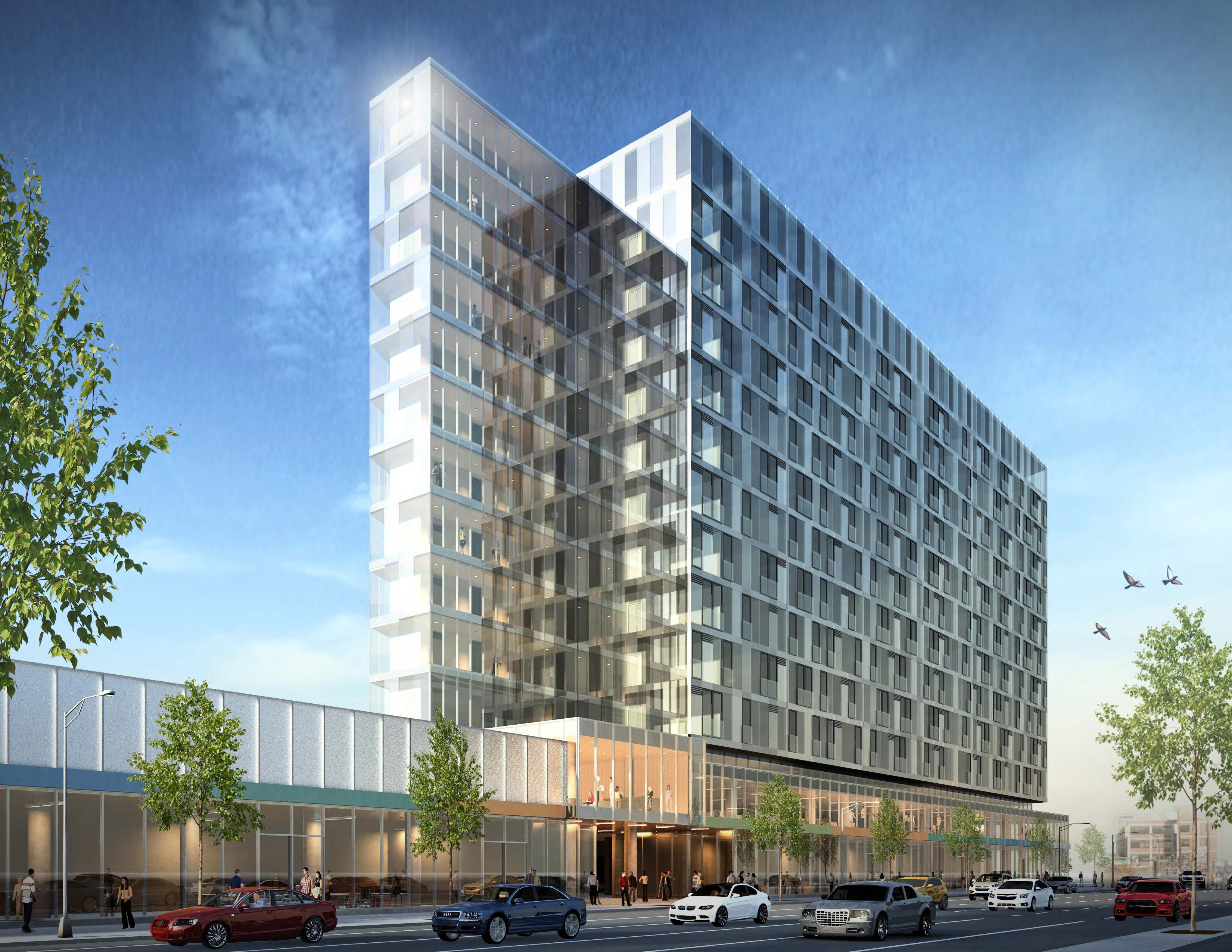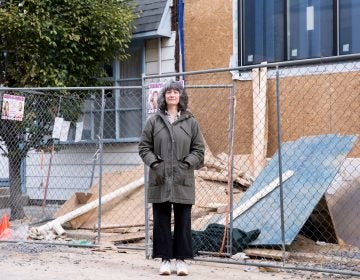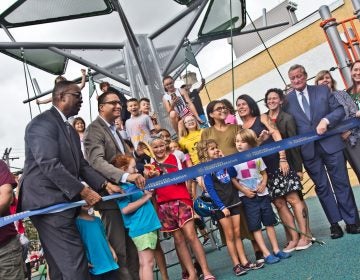Fishtown group rejects two development proposals on Delaware Ave.

The Fishtown Neighbors Association voted on Tuesday night to oppose two development projects proposed for North Delaware Avenue near Penn Treaty Park.
Developer Michael Samschick of Core Realty is proposing to build two new apartment buildings, at 1100 and 1212 N. Delaware Ave., housing a total of more than 200 residential units. Samschick is proposing a 136-foot-tall building at 1100 N. Delaware, and a 78-foot building at 1212. Both buildings would be wrapped in retail space on the ground floor, which Samschick said he hoped would attract pedestrian-oriented, neighborhood-serving uses like a pharmacy or dry cleaners.
The development at 1100 N. Delaware would also entail the demolition of the Edward Corner building, a former marine-merchandise outpost built in the early 1920s. Samschick, who has been buying up properties along North Delaware Avenue and surrounding alleys for the last seven or eight years, purchased the property in 2008 for $3.9 million, according to city records.
The properties in question were recently remapped to CMX-3, a mixed-use commercial classification that’s meant to blanket the bulk of land that falls within the Central Delaware zoning overlay. The overlay is intended to implement the master plan for the area, which was adopted by the Planning Commission in 2012 after a years-long civic vision process inaugurated by former Councilman Frank DiCicco and completed by PennPraxis.
Partly because that plan was so long in the making—and so painstakingly grappled over—some Fishtown residents wonder why a developer is seeking zoning variances just months after the area was officially remapped.
In order to get the two buildings approved, Samschick will need a number of fairly minor variances for lot coverage, open area, the number of loading docks, floor area ratio, and setbacks on the roof deck at 1100 N. Delaware. That building is the bigger of the two; it would house 180 apartment units, office space and a rooftop pool.
“It seems like a lot of issues that you apply for variances [for] when a lot of people spent a lot of time and energy to set up these regulations,” said one resident.
Janice Woodcock, the project architect and former director of the City Planning Commission, said the variance the developer is seeking for lot coverage obscures the reality of the design. Technically, the building at 1100 N. Delaware would cover 100 percent of the lot, while only 80-percent coverage is allowed in the zoning code. But the building would have a pedestrian pass-through in the middle of the block, allowing Allen Street residents to access Delaware Avenue without walking all the way around the project. But because that space would be covered over by the building, it doesn’t count as open area.
The Allen Street side of that building would also be built up with two-bedroom townhomes to better match the character of the street.
The smaller project at 1212 N. Delaware would also require a variance for off-site parking. Taken together, the buildings would provide nearly one parking space for every new unit, in excess of what the zoning code requires in that district. But all the parking spaces would be housed in two levels, one below ground, at 1100 N. Delaware.
Parking issues have gummed up some of Samschick’s other nearby proposals as well. In 2012, the Planning Commission approved a Plan of Development for a large swath of the neighborhood under Samschick’s ownership. The plans included a major mixed-use entertainment complex centered at the corner of Delaware and Frankford avenues, including restaurants, a music venue, and a honky-tonk bar.
The following year, the zoning board approved variances for that project, with the proviso that Samschick could show he had control of at least 500 parking spaces dedicated to the new buildings. (That zoning approval was appealed by a group of neighbors, and is still working through the courts.) Samschick said on Tuesday that he’s still securing parking properties, and plans to take another property across Shackamaxon Street from the Edward Corner building through the approval process soon.
In the end, some Fishtown residents seemed turned off by the height of the bigger building and the litany of variance requests.
One resident said the project was simply an overbuild of the site. Another objected to the commercial uses.
“We really don’t need more people,” said a third. “Sorry, we just don’t need you.”
The final vote tally showed about a third of the 70 residents in attendance supporting the projects and the other two thirds in opposition.
Even if Samschick redesigns the project so it can be built without variances, the building at 1100 N. Delaware will need to go through Civic Design Review. Zoning board hearings have not yet been scheduled.

WHYY is your source for fact-based, in-depth journalism and information. As a nonprofit organization, we rely on financial support from readers like you. Please give today.






