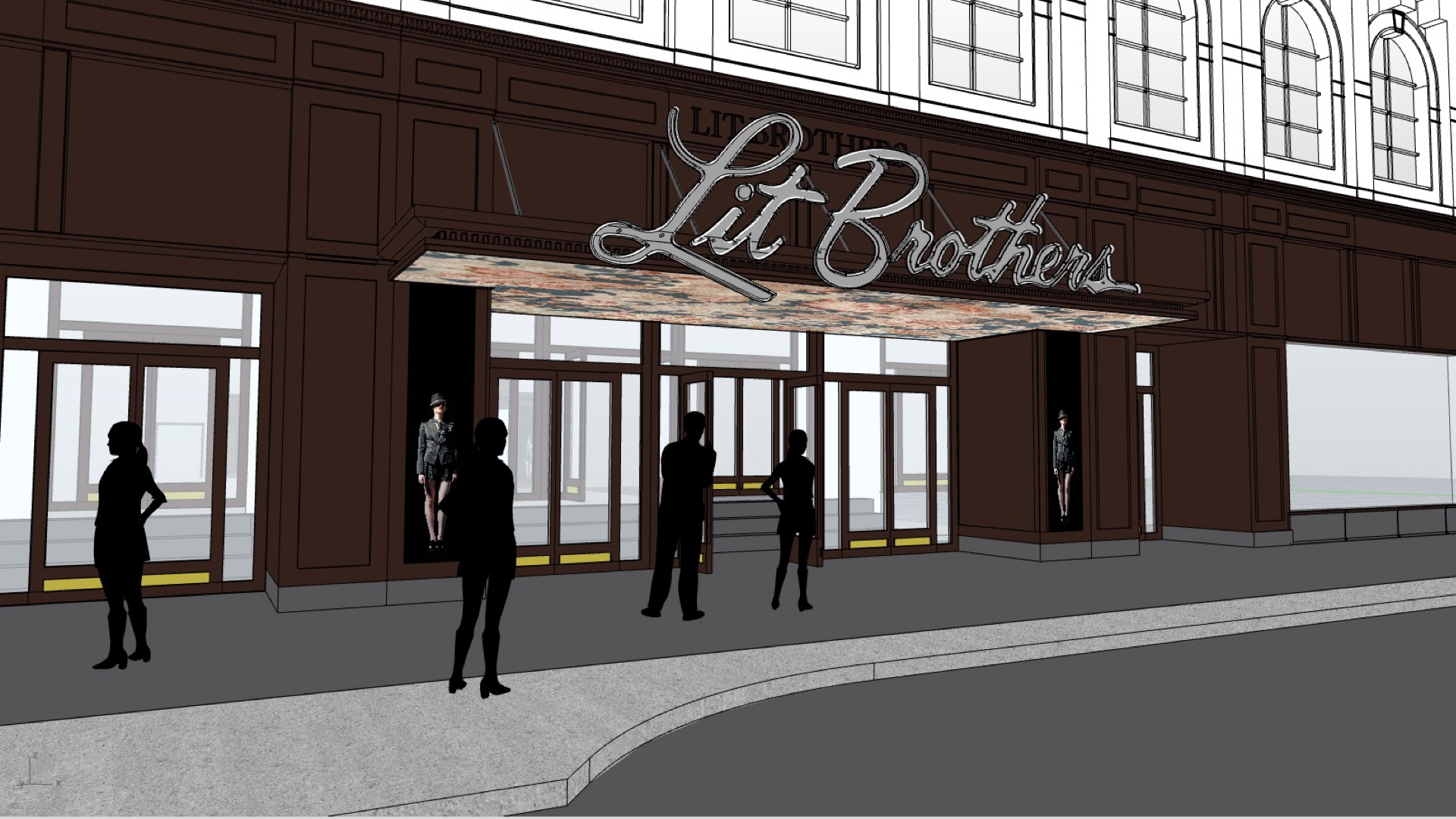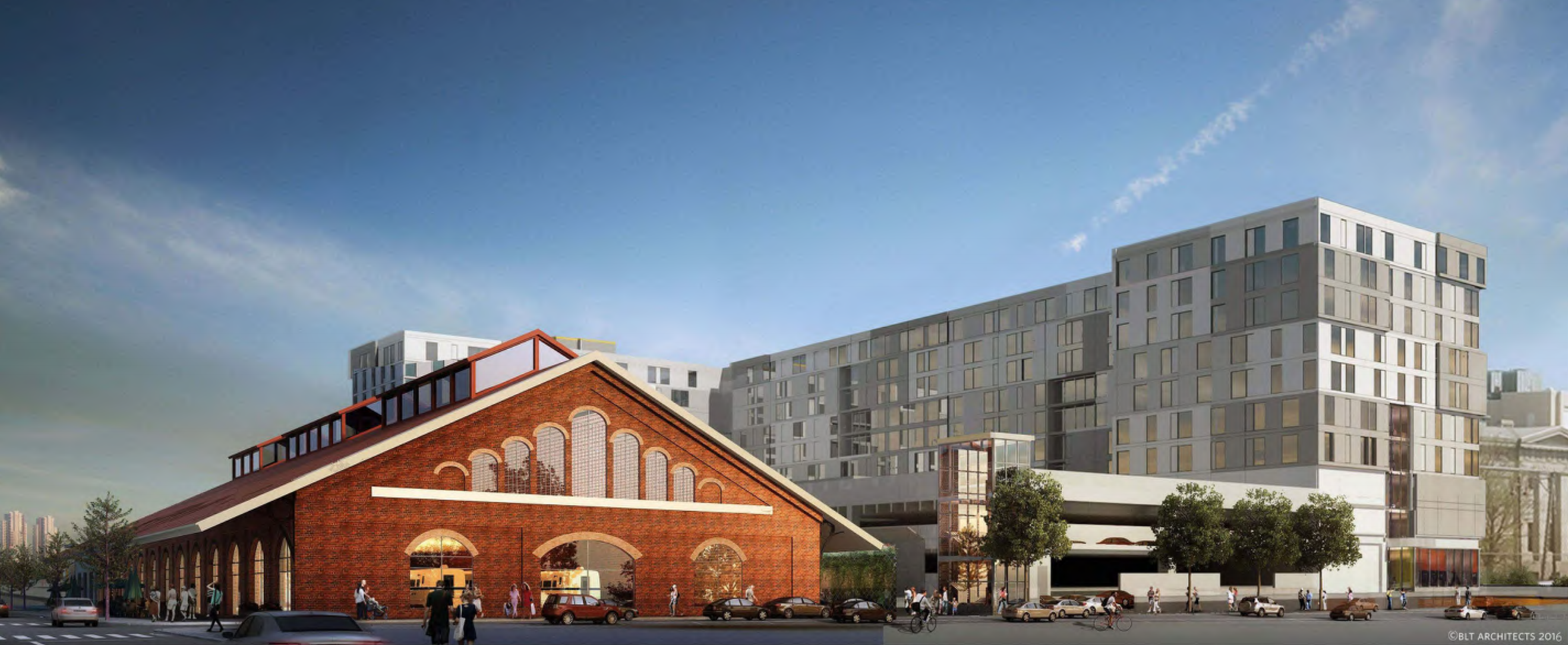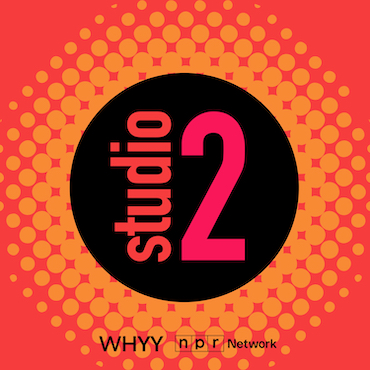Digitally-enhanced entries proposed for Lit Brothers building

The Historical Commission’s Architectural Committee weighed in on design concepts for additional digital signage on the historic Lit Brothers building at its meeting Tuesday.
Consideration of alterations to the high profile Market Street building came amid a slew of lower profile neighborhood projects—including addition of an outdoor swimming pool to Alden Park, an historic apartment complex in East Falls (recommended). The rehabilitation of the train shed at the northwest corner of Broad and Washington, which is part of Alterra Property Group’s Lincoln Square development, received a recommendation as well.
Mark Merlini of Brickstone Realty and Peter Moriarty, an architect and consultant for the company, presented several ideas for a digitally-enhanced entranceway at the Lit Brothers building.
Brickstone recently leased almost a third of the office space in the building to discount retailer Five Below, taking up almost 200,000 square feet of the 650,000 square feet in the building. Now Brickstone want to enhance the Market Street entrance to more clearly distinguish the building to passing pedestrians. As Merlini frequently noted, he didn’t come to the Architectural Committee for an official recommendation but for advice on which of Brickstone’s four options should be pursued.
Four versions of the redesigned entrance were presented. Two options offered a canopy over the entrance with “a dynamic video screen” on its underside. In one rendering, the canopy stands on two columns that would also feature video screens while in the other the canopy extends over the sidewalk with a large Lit Brothers sign in white lights atop it.
The other two options offered “immersive thresholds,” highlighted by a series of seamless LED panels. One of these options would wrap each door in its own LED costume while the other would shroud all three portals in the same display.
“Recently we’ve been fortunate enough to get a corporate headquarters, probably the first to move from the west side of town to the east side of town,” said Merlini. “That was a big shot in the arm because our vacancy was going down. And it was due in large part to façade lighting and the digital sign that sits atop the Lit Brothers building.”
Merlini fortified his argument for a digitally-enhanced portal by noting that this Market Street entrance itself had only been added during the renovation of the building in the 1980s. But he also contended this new signage, whatever form it takes, wouldn’t be too out of place with the building’s historic façade. After all, when the East Market Street corridor was a thriving retail hub, signage crowded the fronts of many of the building.
The simplest canopy option seemed to be the most popular, with both Brickstone and the architectural committee in agreement on the choice.
“My impression is very similar to the committees, I prefer the canopy option without the piers,” said Patrick Grossi of the Preservation Alliance, the only member of the public to comment on the proposal. “I appreciate the need to modernize your storefront and accommodate the tenant. I very much like the nod to the Lit Brothers and the signage.”
The committee’s chief concern was that Five Below would like to have the sign on the preferred canopy to be inscribed with their name, not the long defunct Lit Brothers.
“I think Five Below would like it to become Five Below,” said Merlini, although he said the digital LED display on the canopy would probably assuage the new corporate tenant. Brickstone believes such digital concessions are essential for the building’s future.
The current rooftop digital billboard that wraps around the southeastern corner of the Lit Brothers, in Merlini’s telling, was central to the successful booking of Five Below.
“We could use the digital LED thing as the solution for Five Below, then we wouldn’t have to put something that looks historically like a Lit Brothers sign,” said Merlini.
Later in the meeting, the train shed at Broad and Washington—where Abraham Lincoln’s coffin once rolled through–received the architecture committee’s consideration.
The old red brick structure has stood lonely in the large vacant lot for years and Alterra Property Group promises to reuse it as a grocery store to serve neighbors and residents of the mid-rise apartment building it hopes to build toward the corner. “We want to keep as much of the historic fabric as possible so we are trying to use it as much as we can,” said Steven Gendler, architect at MIS Capital LLC, who helped present the project along with architect Emanuel Kelly.
The committee seemed pleased by the plans and recommended that it move forward. It will next be considered by the Civic Design Review Board on November 1.

WHYY is your source for fact-based, in-depth journalism and information. As a nonprofit organization, we rely on financial support from readers like you. Please give today.




