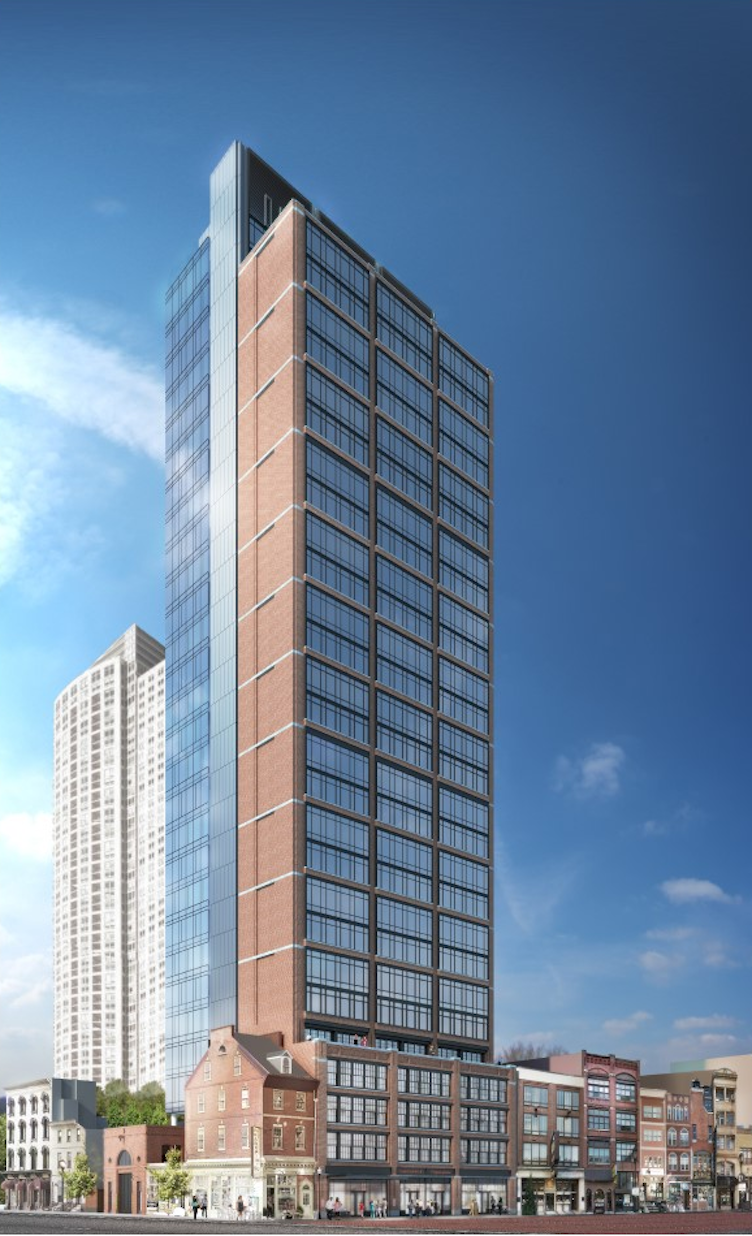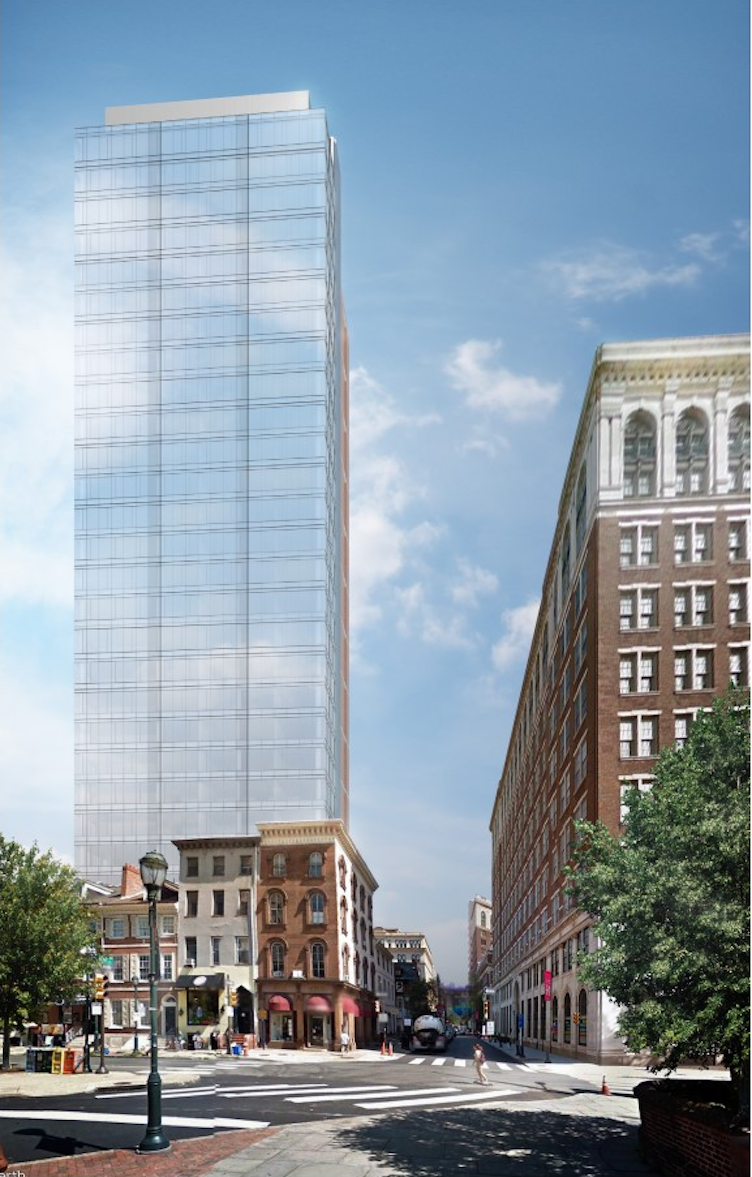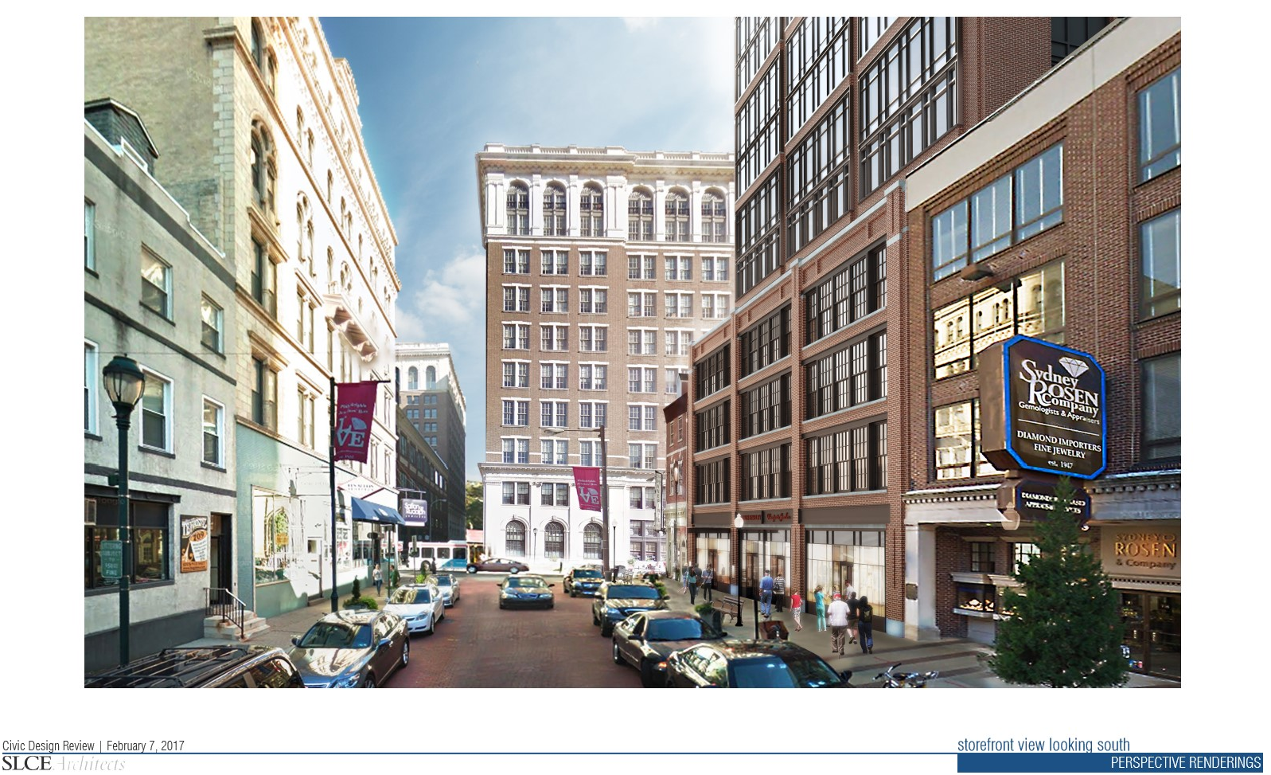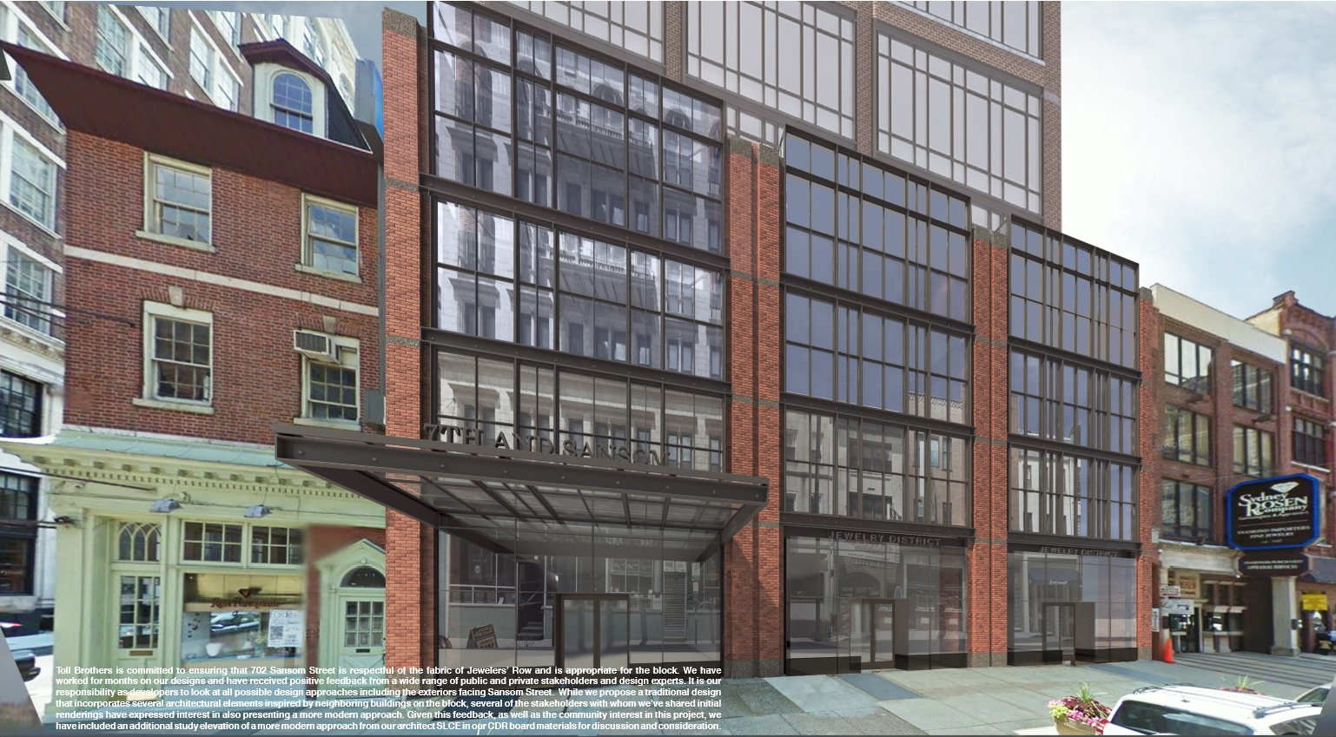Renderings of Jewelers’ Row tower presented to Washington Square West
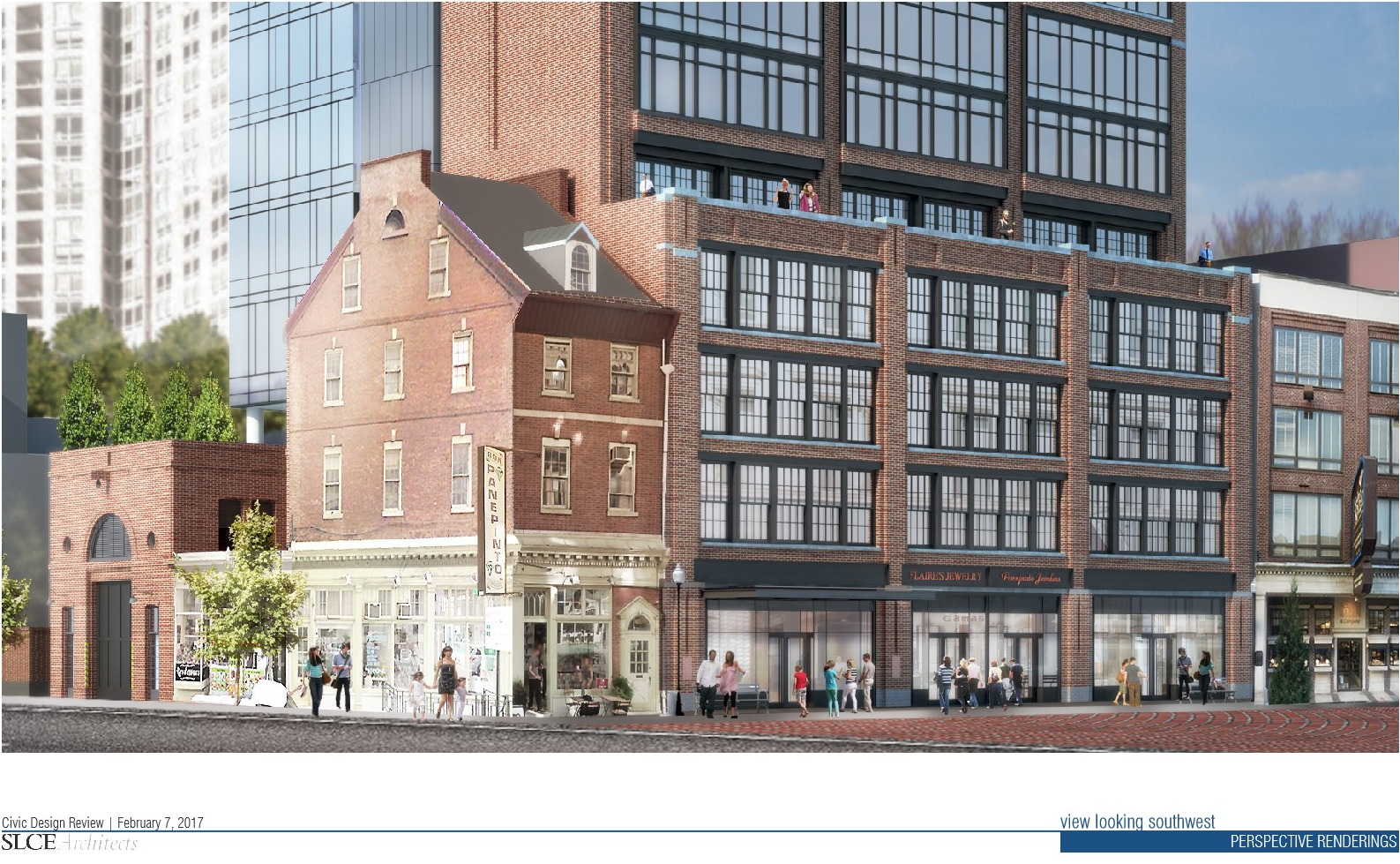
On Tuesday Toll Brothers released renderings of the condo tower it has planned for Jewelers’ Row. The 29-story, 115-unit building will tower over the surrounding storefronts, which comprise one of the nation’s oldest diamond districts and date back to the 19th century.
The project generated heated opposition from preservation activists—and a general outcry from the populace at large—although many local merchants and property owners on Sansom Street support it. Some shopkeepers hope that the presence of more than 200 new residents will generate more retail demand and stabilize the block. Five buildings will be demolished to make way for the new tower, which is allowed by right because the block is zoned CMX-5 to allow super dense development.
Nonetheless, Mayor Jim Kenney himself expressed concerns about the project late last year, especially after Toll Brothers announced it would raise the height of the structure from 16 stories to 29 stories. This revelation prompted him to urge the company to treat the non-binding Civic Design Review seriously and to respect the historic nature of the properties.
The Civic Design Review meeting will be held in early February.
“The CDR board has a history of supplying valuable feedback and recommendations to developers,” Brian Emmons, vice president of Toll Brothers’ City Living Division, told PlanPhilly on Tuesday. “We think we will receive similar feedback. The mayor asked us to treat the project with the sympathy and respect it deserves and we are committed to doing that….We’ve met with near neighbors, we’ve met with the executive board for Washington Square West, and shared our renderings. So far we’ve received nothing but positive comments.”
The renderings show the tower set back from a four-story base on Sansom Street, a similar height to neighboring buildings. There are three bays replacing the buildings at 702-710 Sansom that would be demolished, with the entrance to the condo tower to the east and 2,600 square feet of retail in the other two bays. Emmons believes the retail space could be carved up into space for three-to-five stores.
The part of the building that fronts on Sansom Street, and the northward facing half of the condo tower behind it, are largely fronted with brick. (The southward facing half of the tower appears to be made entirely of glass, delivering on the promise of spectacular views of Washington Square Park for condo owners.) The Sansom Street facades are meant to be in keeping with the general architectural themes already present on Jewelers’ Row, Emmons explained.
“[This] more traditional historic façade is something that we believe is appropriate for the block,” says Emmons. “It compliments a lot of architectural elements on the block right now and incorporates itself into a new building that weaves itself into the fabric of Sansom Street.”
One of Jewelers Row’s defining features is its mélange of different brick colors, building heights, and window scales. But Emmons said that attempting to match existing buildings by diversifying the frontage of the Toll Brother’s construct just wouldn’t work.
Toll Brothers also decided against a facadectomy, which would have preserved the fronts of the buildings that must be demolished for the tower. Toll considering keeping all of them, or even just one, but the diversity of Jewelers Row made that too difficult.
“At the end of the day keeping the current facades just isn’t possible because they just aren’t appropriate for the tower,” says Emmons. “They have different heights, different window elevations, and those two things combined really make problems for handicapped accessibility and for elevators.”
In the packet of renderings released to reporters, Toll Brothers included another option for the façade on Sansom Street as well. This one uses substantially less brick and sports a more aggressive awning. Emmons describes it as “more modern” and says that it appealed to many of the near neighbors more than the design that Toll prefers. But over the course of presentations to local merchants, the alternate façade won the most acclaim so Toll included it in the presentation.
“Many stakeholders went back to that more modern façade and thought it would be worth pursuing,” says Emmons. “So even though the package we are going to be presenting includes the more traditional historic looking facade, we did include the modern elevation at their request.”
On Tuesday night Toll Brothers is presenting the renderings to the Washington Square West Civic Association. Previously the group expressed opposition to the project.
But Tuesday’s meeting, despite being standing room only, proceeded with little drama. The Toll Brothers representatives unveiled their plan and focused on how the Sansom Street frontage would align with the rest of the block. Board members coolly analyzed the offering, expressing surprise at the use of brick in such a tall building (a material which is rarely used at such heights). Some even expressed support for the more modern facade.
For their part, the attendees kept macro-criticisms of the project to a minimum, focusing instead on the design elements of the tower. The concerns that were raised were coached in highly technical language.
“You mentioned the cornice line and I think there is something to be said about the continuity across the street façade being very unique,” said one audience member who didn’t provide his name. “The continuity of the material makes the building’s massing quite daunting.”
Paul Steinke of the Preservation Alliance acknowledged the wider debate over the project and questioned why the facades of the current buildings couldn’t be preserved. But the Toll Brothers representatives were unresponsive to his pleas and stated that they’d extensively studied the issue and found such a course impractical.
The harshest criticism came from either tenants who would be displaced by demolition of the existing buildings or from neighborhood residents who hated the idea of Jewelers Row being broken up.
“You spent an awful lot of time talking about scale,” said a local resident who identified himself only as Larry. “You concentrated on those three bays tying into the street. But if you think that anyone is going to be looking south and concentering on those thee bays, and not the 26 stories that extend behind it…”
He trailed off briefly, collecting his thoughts.
“I don’t have a problem with you guys building a 29-story building in Washington Square West,” he concluded. “But just not there.”
WHYY is your source for fact-based, in-depth journalism and information. As a nonprofit organization, we rely on financial support from readers like you. Please give today.



