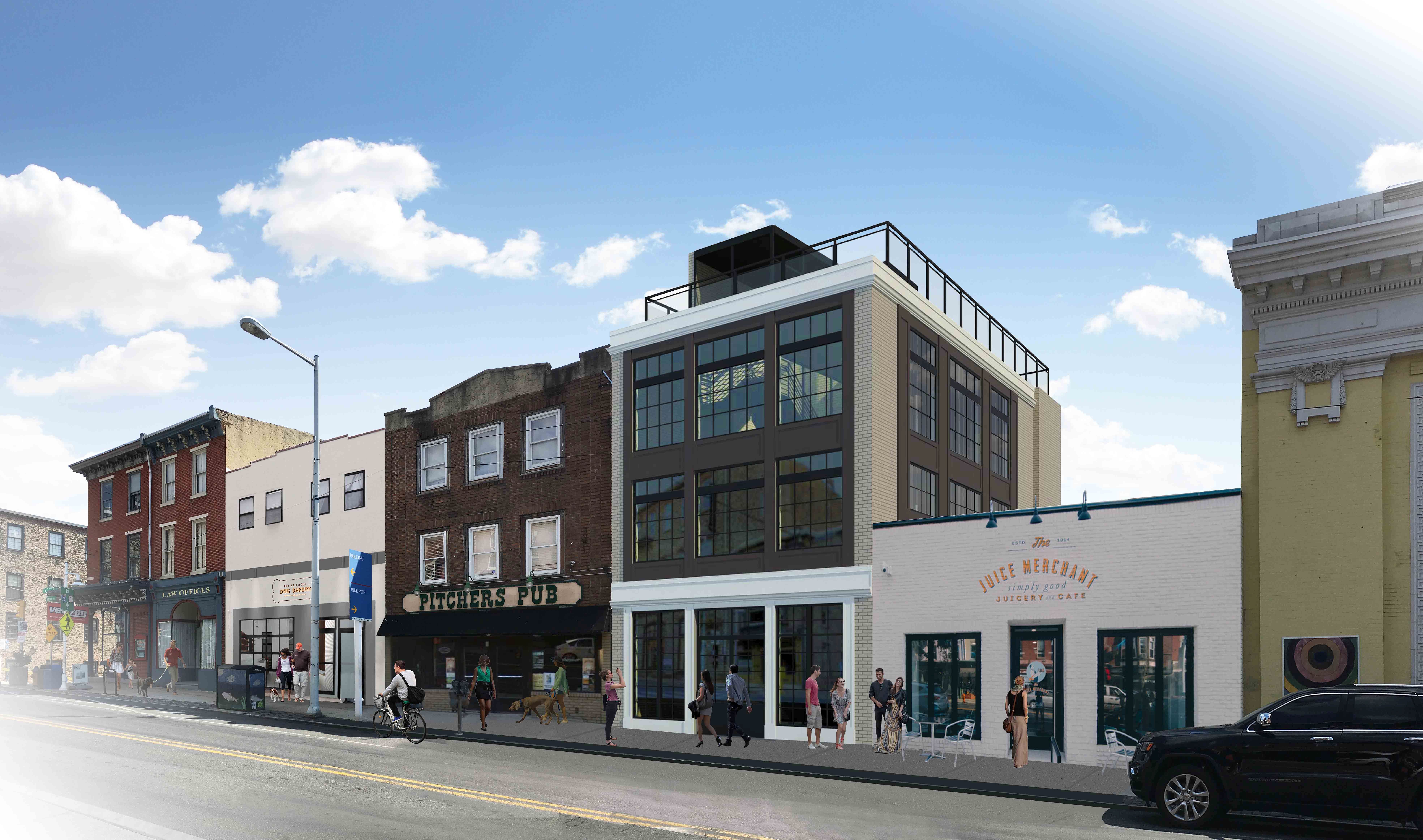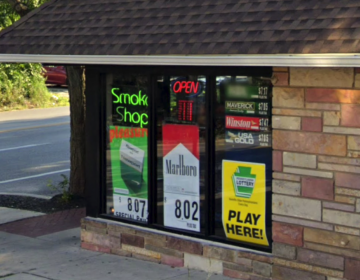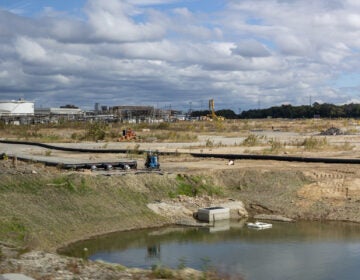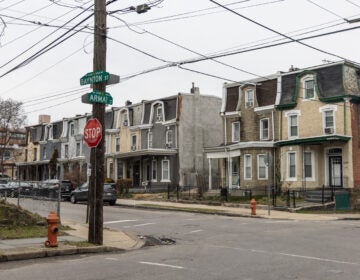Main Street Manayunk’s First Roofdeck Stirs Controversy

For decades, a modest two-story building at 4328 Main Street in Manayunk housed Sip N’ Steaks. The greasy spoon helped hold down this corner of the neighborhood’s commercial spine when its fortunes waned in the middle decades of the 20th century.
Last year, that building was torn down, despite being in Manayunk’s Historic District, because the Department of Licenses and Inspections declared it “imminently dangerous.”
Now Lenny Bazemore is building a steakhouse on the parcel, to be named Philadelphia Prime. This loquacious real estate agent, entrepreneur, art dealer, and artist—locally known for his up-by-the-bootstraps origin story—says that his unique background will ensure people come for both the culinary and architectural experience.
“I’m a world traveler, I’ve been all over the world, and I take in everything,” said Bazemore, when asked to describe his vision for the planned restaurant’s interior. “This weekend, for instance, I was in L.A. partying with Kobe Bryant, his wife, Lin Manuel Miranda, Russell Simmons. A bunch of celebrities. My life is a little crazy. I’ve had all these experiences and that made me who I am. So, as a designer I have a really wide range of skillsets.”
Bazemore already owns five properties in Manayunk, including the Bazemore Gallery and The Juice Merchant, which flanks 4328 Main Street (he also owns another building further down the row).
Bazemore and his architect, Christian Jordan, designed the three-story building to house Philadelphia Prime, with a bar on the ground floor, a restaurant on the second floor, and a lounge on the third floor. Bazemore says his steakhouse will emphasize portion control–ensuring that diners have room for dessert–and that the vertical circulation of the the building is meant to mirror the meal’s courses.
The rendering for Philadelphia Prime’s future home features large windows on every level, framed by columns of tan brick and topped by an enormous roof deck. Bazemore compared the intended effect to that of Manhattan’s exclusive Soho Club.
“The character of Main Street Manayunk is eclectic and has a European feel to it,” said Bazemore. “We don’t want it to stand out too much, but make no mistake this will be a beautiful, prominent building. I’m not trying to spend all this money, and design all these materials, to make it a half-assed building.”
At Tuesday’s meeting of the Historical Commission’s architectural committee, however, Bazemore’s plans hit a speedbump. The property is located in the middle of a historic district, so the designs must be approved by the Commission before construction can begin. The renderings for the Philadelphia Prime building clearly show the large roof deck crowning the building. At 1,365 square feet, the roof deck is almost as large as the other three floors of the building, which each punch in at 1,483 square feet.
That didn’t sit right with the Historical Commission’s staff or the committee members.
“Main Street in Manayunk has a wide variety of architecture and the proposed building is compatible in terms of massing scale and materials,” said Kim Chantry, Historic Preservation Planner, in her presentation to the committee members. “However, the highly visible roof deck is not in keeping with the historic district and should be redesigned to be inconspicuous from the public right-of-way.”
The committee members noted that the roof deck would be visible not just from the passerby on the street but from those on the Manayunk towpath that runs behind the building.
Chantry recommended approval of the building, but denial of the roof deck—at least in its current form.
Instead the committee members made a motion to recommend denial of the application due to its incompleteness. (No site plan or floor plan were submitted.) They largely expressed appreciation for the building, but said they needed more information because the application lacked detail. But they did not seem well disposed towards the roof deck.
Bazemore’s project will next go before the full Historical Commission in September. The architectural committee’s recommendations are influential, but not binding on the Commission as a whole. The proposal will also need a zoning variance, as the plans call for a building that covers more than the maximum lot coverage allowable in CMX-2.5. Bazemore also seeks to avoid having to provide parking.
For his part, Bazemore said that he is only willing to compromise on marginal aspects of his vision.
“I want to build something that is prominent,” said Bazemore. “So, when someone says that the top deck or the window is too prominent, well, you know what? The whole building is prominent because I need it to be prominent so people will come see what it’s all about and my business can make money.”
*Disclaimer: Lenny Bazemore’s wife, Teresa Bryce Bazemore, sits on the WHYY board.
WHYY is your source for fact-based, in-depth journalism and information. As a nonprofit organization, we rely on financial support from readers like you. Please give today.







