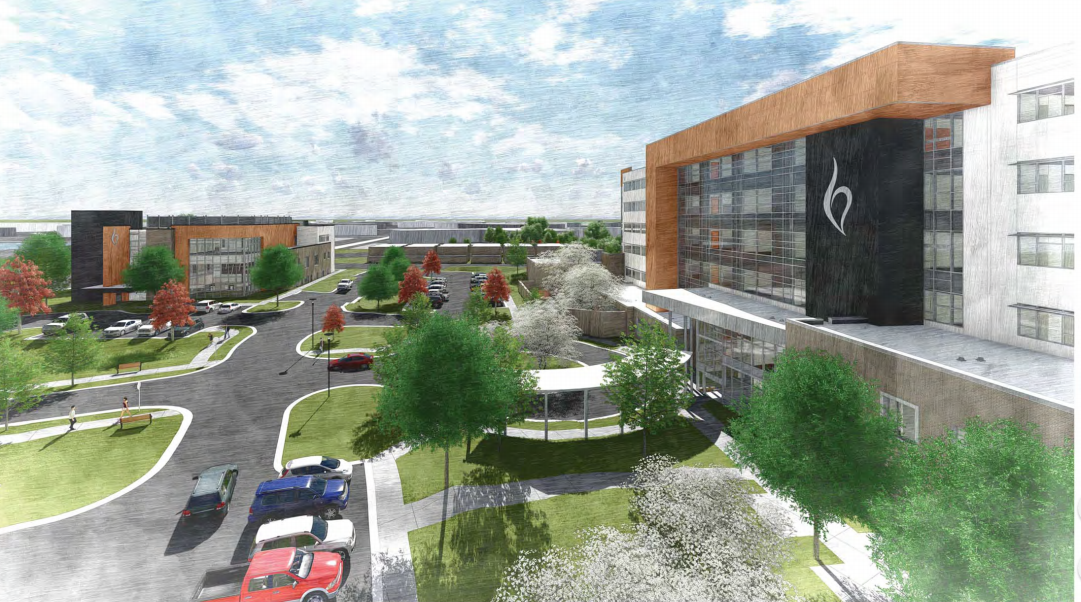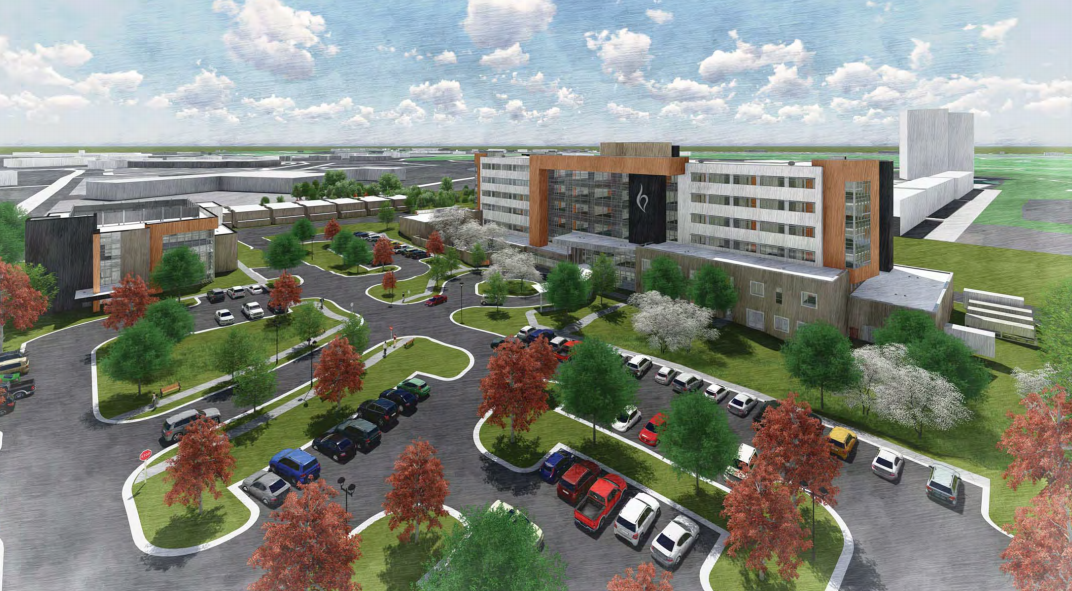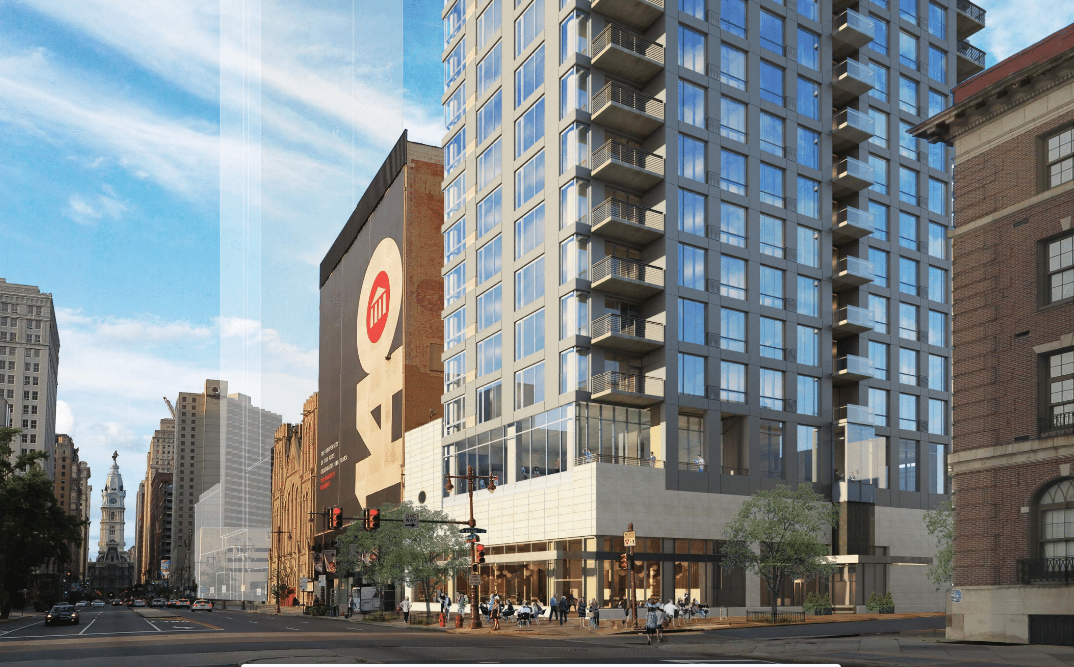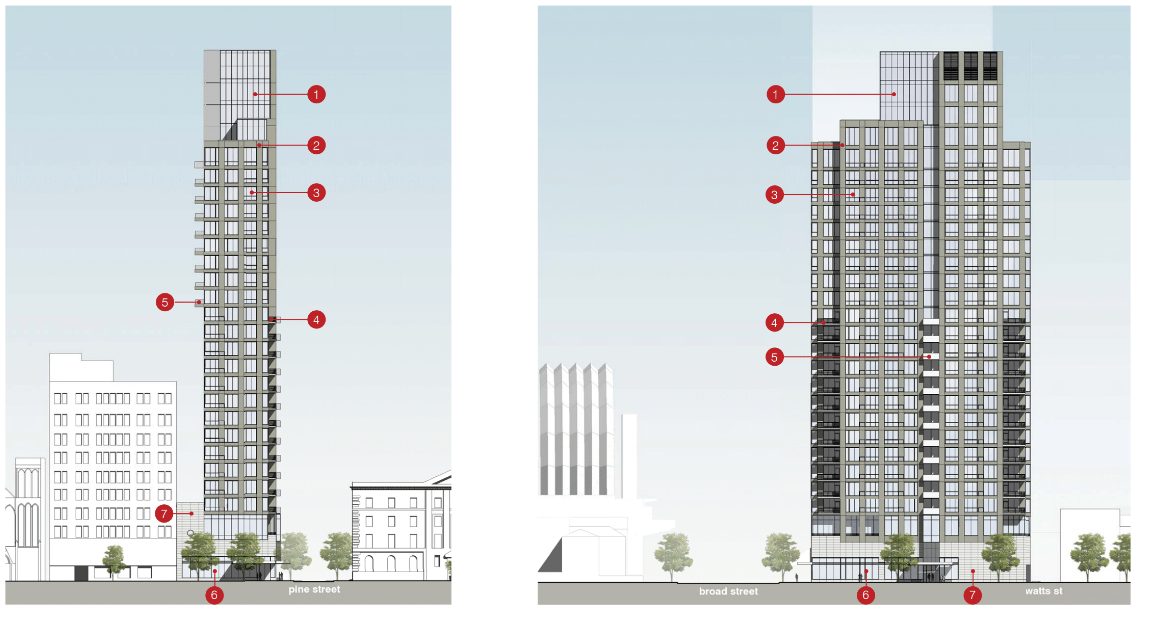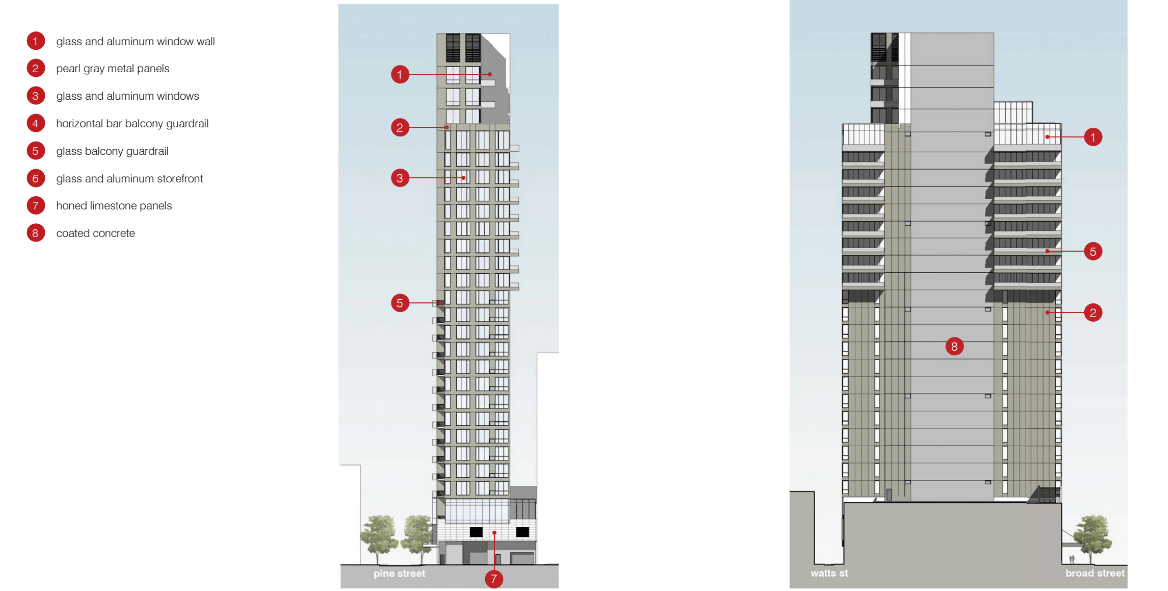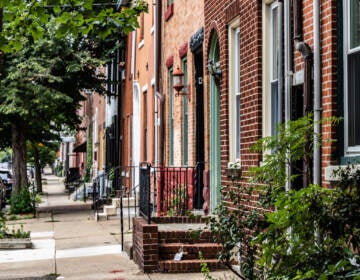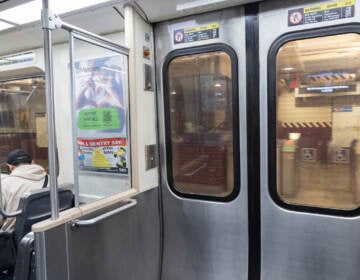Civic Design Review committee approves Penn, Dranoff projects
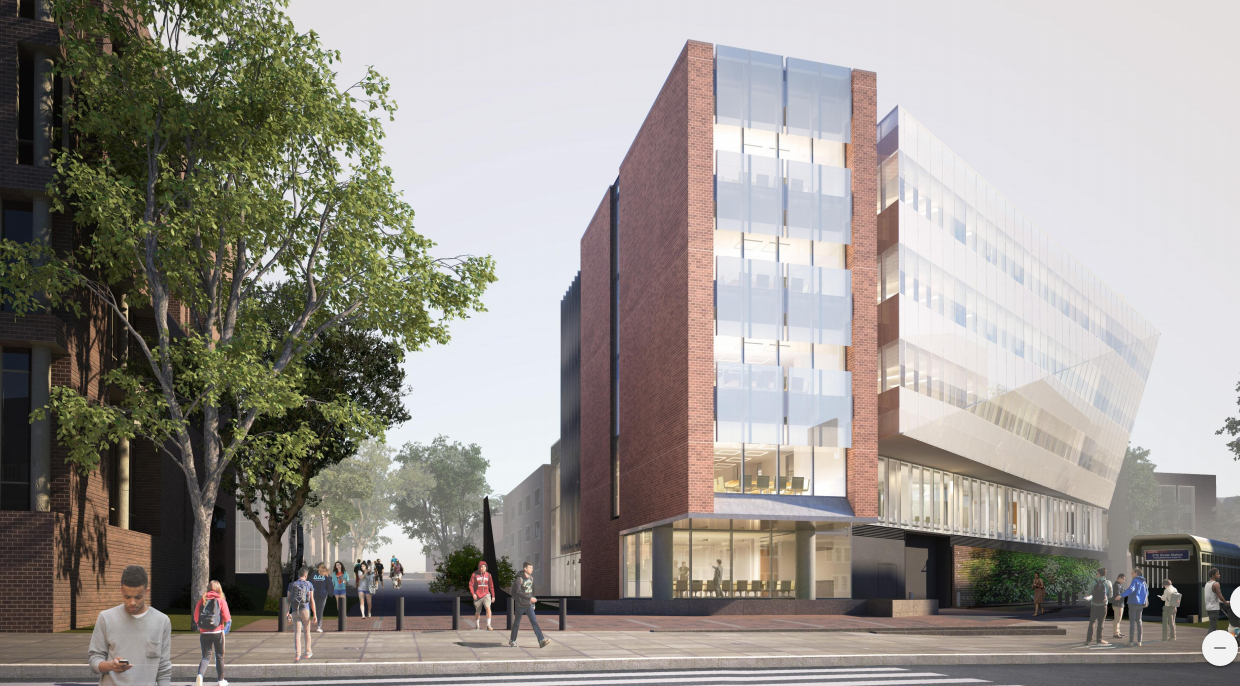
September’s meeting of the Civic Design Review committee proceeded in a succinct and painless fashion. All three of the projects before the committee were met with, at most, light criticism and each had its review process concluded.
The new addition to the University of Pennsylvania’s Wharton School enjoyed especially smooth sailing, concluding its review in under half an hour.
The new building, designed by MGA Partners Architects, is being built to ease the competition for scarce spatial resources at the prestigious business school will occupy a triangular spit of land just to the north of Spruce Street. It will only be four stories tall, however, and isn’t meant to overshadow Vance Hall to its west or the Wistar Institute to its east. The bottom half of the new building will be classrooms, while the top half will contain areas for the faculty, providing space for both research and administrative functions.
The presentation included plans for the renovation of the public space of Woodland Walk on its leg between Locust Walk and Spruce Street, fleshing out the three squares that are currently underutilized and confusingly laid out.
Penn will also add 36 dedicated bicycle parking spaces along the pedestrian path of Woodland Walk. They envision the project as a campus gateway, a new landmark leading in to Locust Walk.
The Registered Community Group (RCO) in attendance, Southwest District Services, said their only concern about the project was the effect it would have on the 37th Street trolley stop. But as the mass transit station will be unaffected, they offered no criticism.
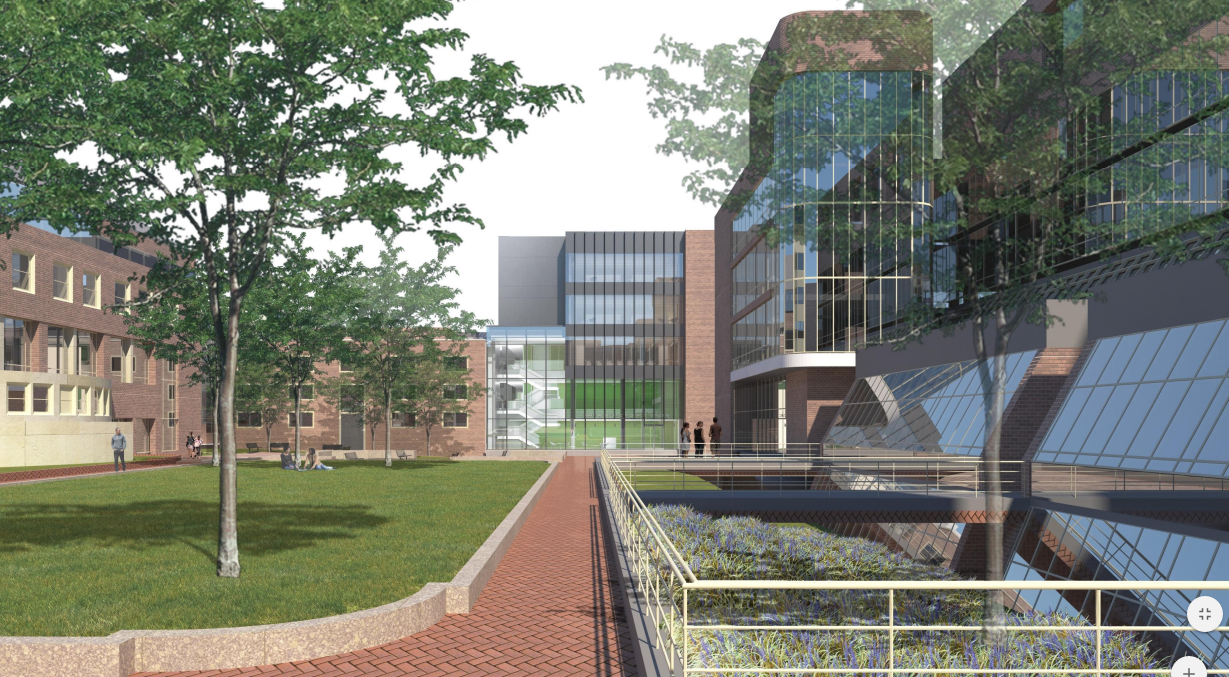
The expansion of Belmont Behavioral Hospital is being masterminded, architecturally, by the firm Johnson Johnson Crabtree of Nashville, Tennessee.
Their design for the hospital, which is currently comprised of five existing buildings built between the 1950s and 1980s, is an attempt to offer more connections between the institution and its surroundings.
The centerpiece is the new six-story, 250-bed addition to the hospital complex. But much of the Civic Design Review presentation focused on the firm’s attempt to offer a design that “destigmatized mental health” and breaking down barriers between Belmont and the larger Wynnefield neighborhood that contains it.
This effort is embodied in the project’s public amenities and green spaces, which the firm’s David Brown said were inspired by the Fairmount Park System.
The new amenities would include, on the northern end of the site, a multi-use lawn, a basketball half court, and “seating areas for reflection.” There will also be areas reserved for the use of patients, which will be separated from public spaces by walls, and will be reserved for outdoor therapy and children’s activities.
The Civic Design Review committee didn’t seem hugely enthusiastic about some aspects of the design, chiefly the ocean of surface parking that surrounds the new building.
“These seems like a suburban development,” said Cecil Baker, a member of the CDR committee and renowned architect. “Obviously we aren’t going to change that, but we would like to have more urban interventions. More recognition of what’s across the street, more paths to [connect] this more with the community.”
Several other members agreed that the site seemed too suburban and could use more access points for the public, but they lauded the larger goals of the project.
Baker also warned against the use of Exterior Insulation and Finish Systems (EIFS), which is meant to clad parts of the new building. He said that his own firm no longer used the material, because it tends to stain very quickly, and then crack, due to Philadelphia’s highly variable seasons and abundant air pollution. (He noted that in the American South the building material has a better track record.)
Carl Dranoff’s project at Broad and Pine caught headlines when it was announced that it would transition from a 23-story hotel and apartment complex to a 28-story condo tower.
On the second floor, there will be storage space for residents and on the third floor there will be amenity space. Above that the building will pull away from the University of the Arts’ Anderson Hall, which lies to the north.
“There will be a real slender elegance here,” said Nancy Bastian, partner with Cecil Baker + Partners. (Baker recused himself from consideration of the project.)
The tower will be 49.5 feet in width and will contain 56 units, with 83 underground parking spaces and 2,900 square feet for one retail space. The tower will sport three units per floor from the 4th to the 16th levels, with balconies facing south. The exterior will be what Bastian calls “punch-hole architecture” and the windows will be framed by aluminum metal panels of a pearl grey palette. The base of the building will be crafted of limestone.
Above that, the balconies will face north and the number of units per floor will shrink to two until the crowning penthouse suites. One will be a single-floor unit, with terraces on both the east and west sides, and at the very top (on the 27th and 28th floors) there will be a two-floor penthouse. A reflective wraparound window will cap the uppermost stories.
The project will also remove the three expansive curb cuts that currently cut up the sidewalks on both Broad and Pine. Both entrances to the underground parking and the loading bays will be on Watts Street to the east, while the main entrance will be on Pine Street.
Criticisms of the project were muted. The Planning Commission staff critiqued the size of the bike parking room, which only has an entrance on the loading dock area. They recommended a connection to the residential lobby instead.
Richard Beck of the Washington Square Civic Association praised the project, but also warned against impeding pedestrian pathways during construction and fretted about the obstruction of the very successful bike lane on Pine Street.
“During construction, the east side of Broad has to be maintained for pedestrian access no matter what,” said Beck.
*This article orginally stated one of the penthouses would be four stories tall. We regret the error.
WHYY is your source for fact-based, in-depth journalism and information. As a nonprofit organization, we rely on financial support from readers like you. Please give today.



