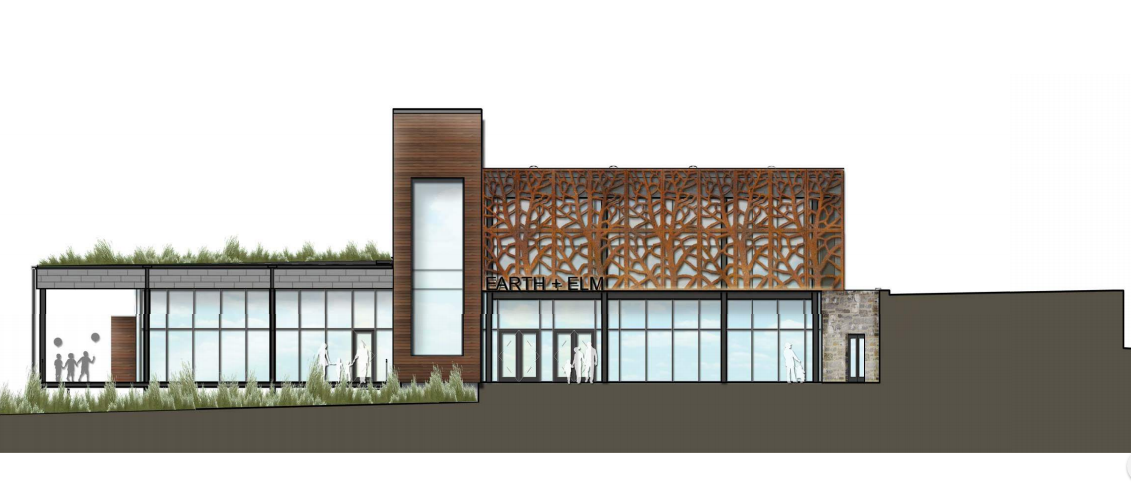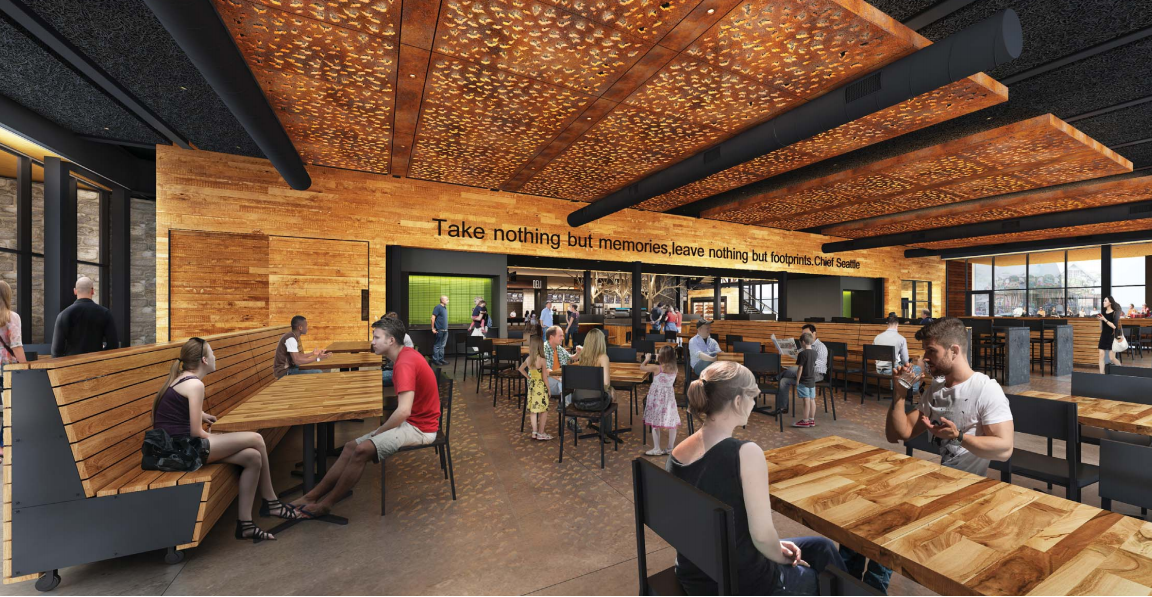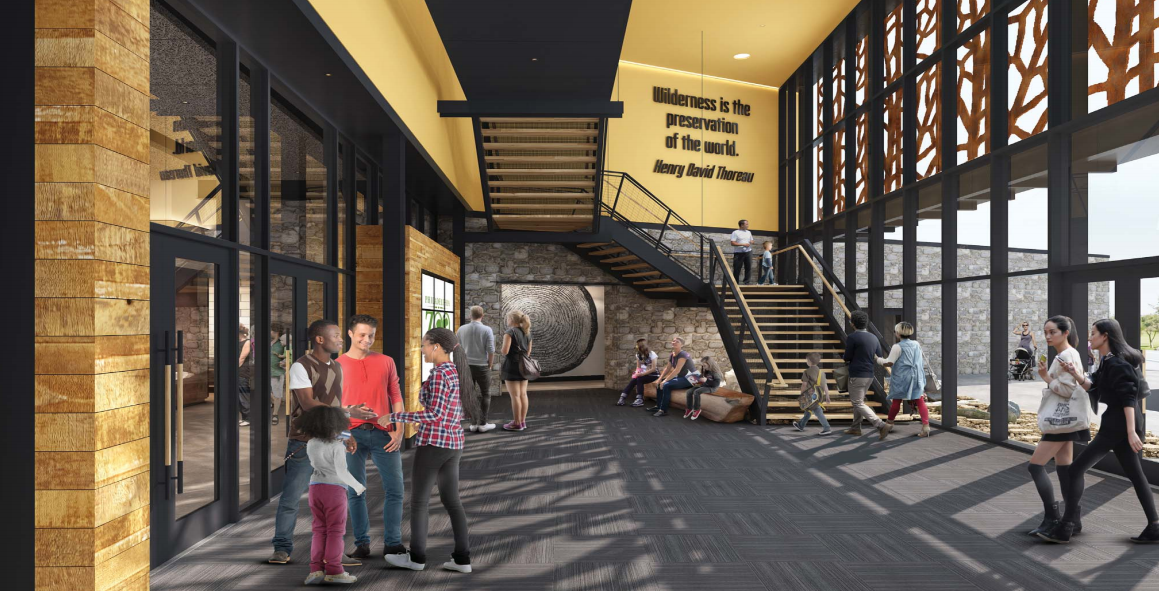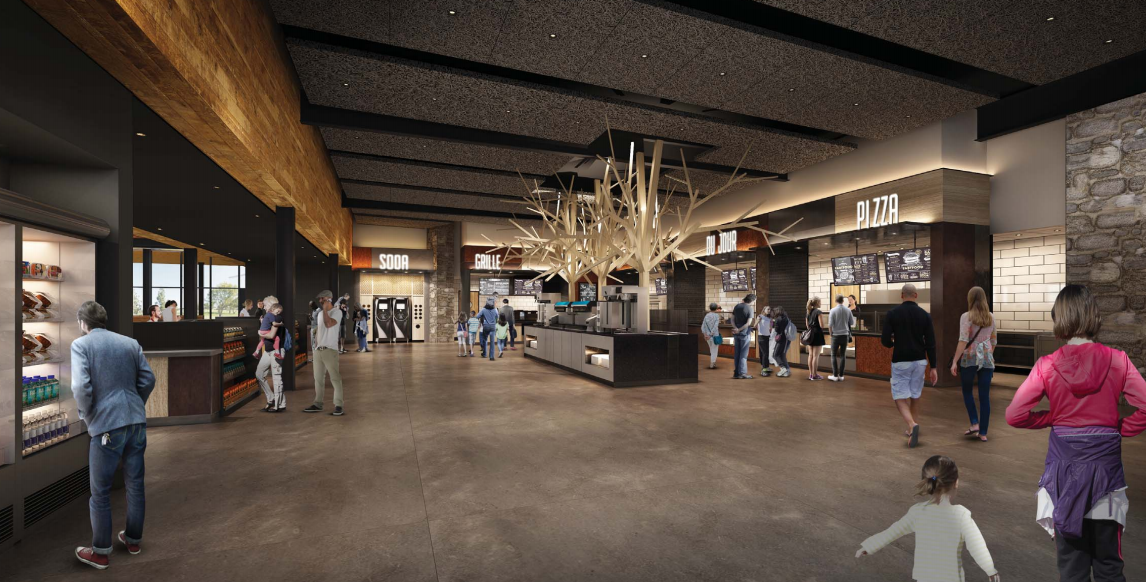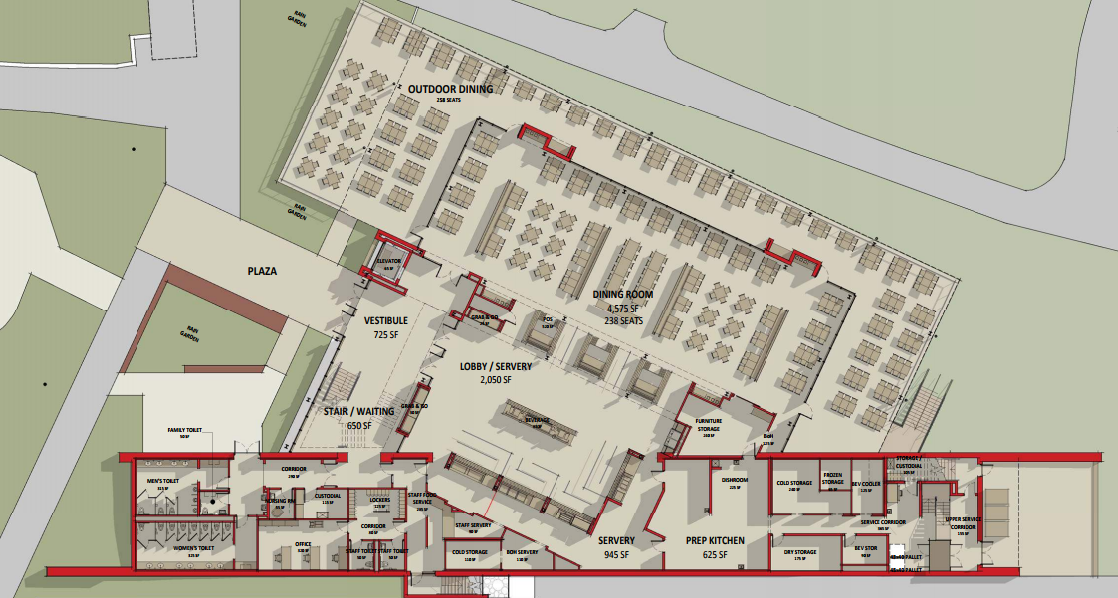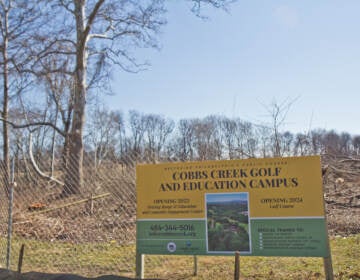Party Animals: Zoo gets preliminary OK for huge new restaurant and event space
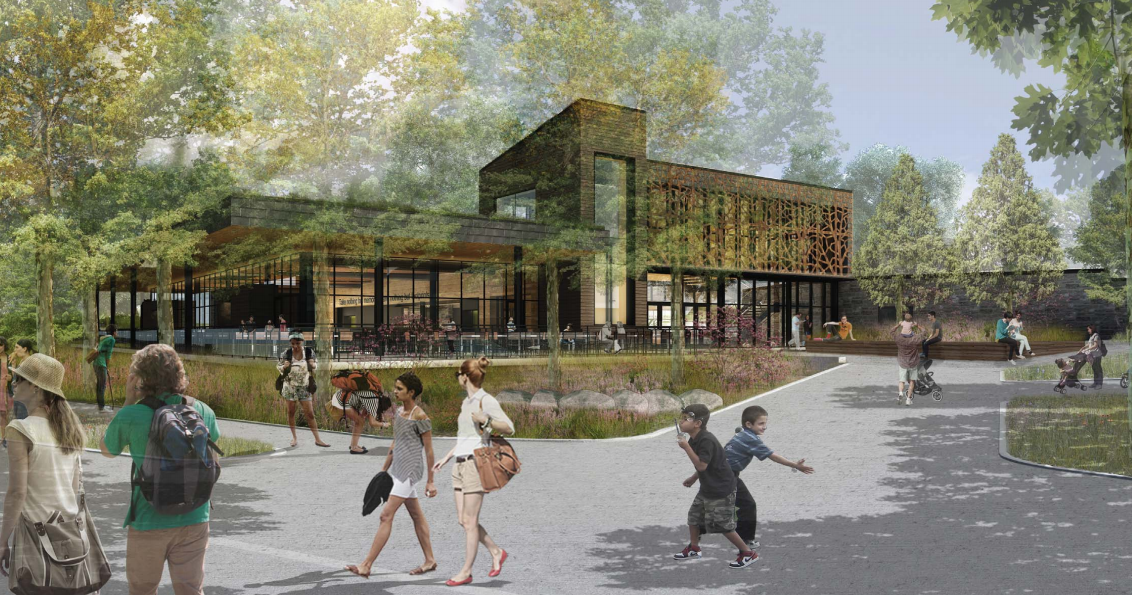
America’s First Zoo, like everyone else in this town, can’t resist a good roof deck.
At Wednesday’s Art Commission meeting, the Philadelphia Zoo unveiled plans for a state-of-the-art dining facility that would increase the capacity of its restaurant by nearly seven-fold.
The Philadelphia Zoo estimates construction will cost $11.5 million.
“We haven’t made an investment in our zoo guest-member amenities of this kind in a number of years,” said Amy Shearer, the zoo’s chief marketing officer, reached by phone late Wednesday afternoon. “We were able to put together a design that really blurs the line between indoors and outdoors. People won’t have to stop their visit to eat. Instead it’s a big part of the visit and the experience will really speak to the idea of nature, our role on the plant, and how we fit within it.”
Currently, the Zoo’s main restaurant has 92 indoor seats. The expansion would expand that to 650 seats, including 156 on a roof deck. In addition to the open sky seating, the new, 20,000-square-foot, two-story building will feature green roof infrastructure.A glass-enclosed pavilion on the ground floor will offer four different dining options and an entrance that includes a stairwell and elevator tower, which will be lit at night to ensure the new structure attracts passing guests.
The dining room will seat 250 and will open on three sides to another 250-seat outdoor dining terrace. The green roof will hang over the outdoor seating, shielding it from the sun. The roof deck will offer views of University City’s emergent skyline.
“The project has a diverse demographic — school age kids, families — but the zoo added another criteria, too: events,” said Karen Daroff, of Daroff Design, in her presentation to the commissioners. “This facility needs to have the flexibility necessary to have outside caterers come in. Bar Mitzvahs, weddings, whatever.”
The architecture and the material palette are meant to complement the neighboring Tree House. Other beloved nearby fixtures include the Carousel and Bird Lake. The design is meant to echo the tree canopy that will shroud the building, a part of the zoo’s broader effort to promote sustainability and the natural world in its building projects. The building is meant to be LEED Gold certified.
The space where the restaurant will be erected is in the southwest corner of the property. Text in the renderings state that no animal enclosures or historical structures will be affected by construction. A defunct monorail barn, an engineering building, storage buildings, and a small vending kiosk will be torn down to make way for the new structure.
Most of the vendors working on the restaurant project are local, including Daroff Design, a local firm with an international footprint and experience working with behemoths like Disney and Universal Studios on family-oriented “experiential restaurants.”
The renderings shown at the Art Commission stated that the funds will come from private donations, loans, the state’s Pennsylvania Redevelopment Assistance Capital Program, and “zoo funding.” None of the money will come from the City of Philadelphia.
Shearer says the capitalization plan for the restaurant is under way now and that it should be ready for public consumption in the next few weeks.
Asked what the “Zoo money” mentioned as a source of funds in the renderings refers to means, Shearer says that the funding will be finalized in the next couple weeks, and confirmed that it wouldn’t include municipal funding.
The presentation came at the end of a four-hour-long Art Commission meeting. The zoo’s slideshow was forcibly truncated as commissioners scrambled to get to their trains. The project won conceptual approval and will have to return for final approval, which could occur as early as next month.
Commission chairman Alan Greenberger told zoo administrators that they could start putting out bids for the project, but could not secure permits until final approval was won.
Zoo representatives told the Art Commission, in passing, that the new restaurant would only be the beginning. At the opening of the presentation, the zoo’s Vice President of Community and Government Affairs, Kenneth Woodson, told commissioners that the restaurant would be the first phase in a new masterplan that would include an estimated $200 million in new investment.
Shearer says, however, that the number isn’t exact. The master planning process is expected to run through the middle of 2018. The master planning process is only just beginning now, and is expected to run through the middle of 2018. A full design isn’t available yet, making it impossible to put a price tag on it now, at this still early stage.
“But we know it’s going to be a sizeable investment,” said Shearer.
WHYY is your source for fact-based, in-depth journalism and information. As a nonprofit organization, we rely on financial support from readers like you. Please give today.



