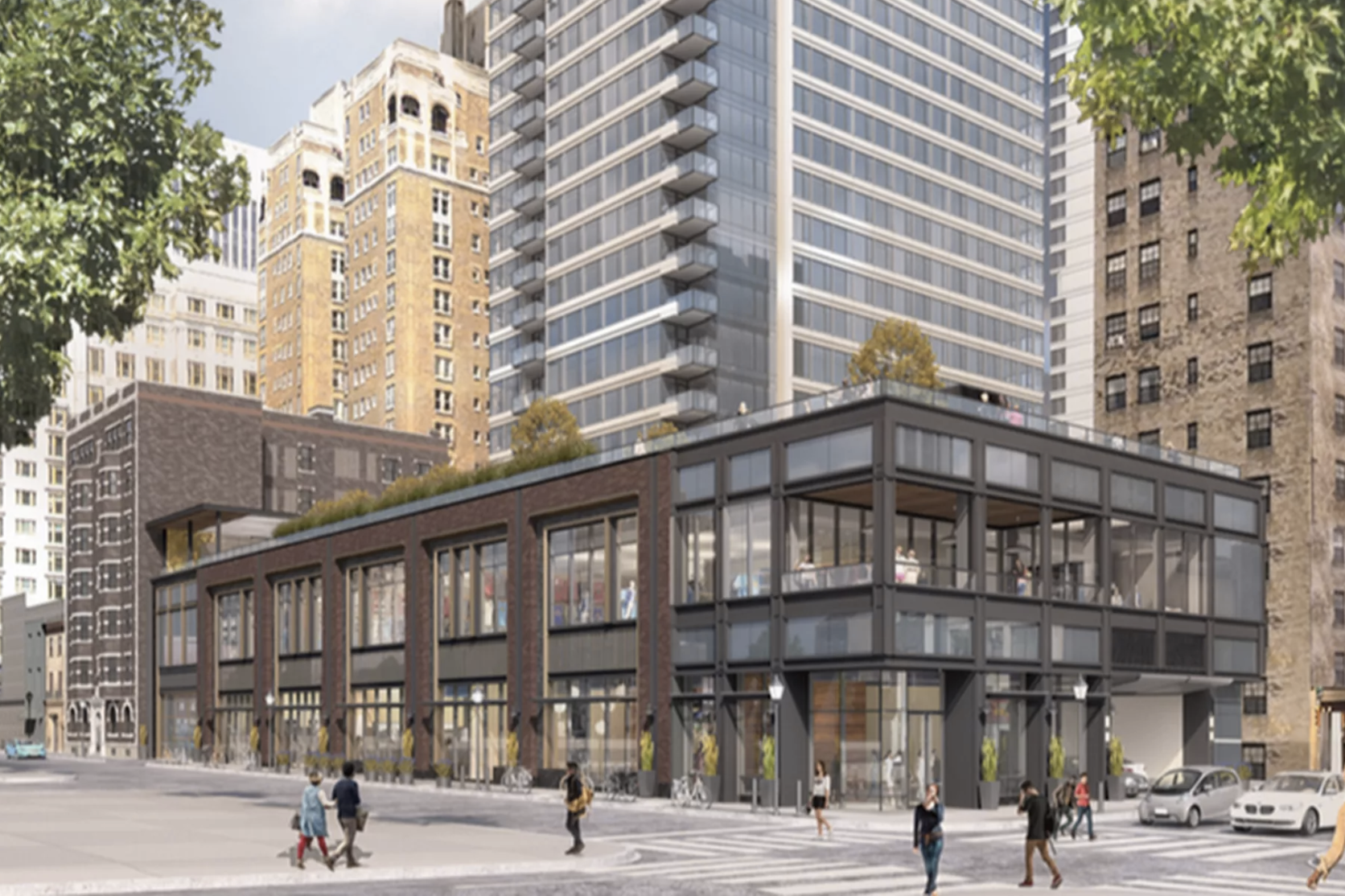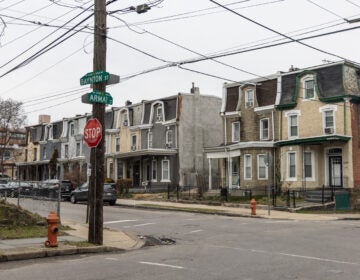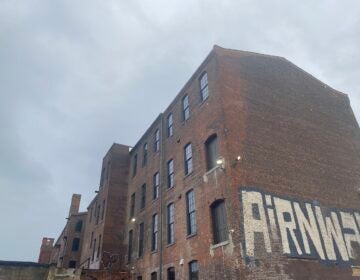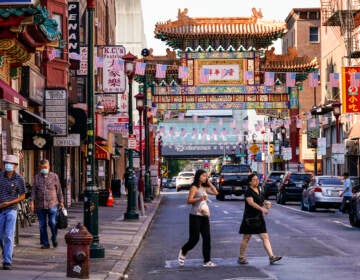Design approved for Rittenhouse Square’s final tower

After three years of planning, Philly’s official design critics have given a go to the 48-story tower slated to fill the last vacant spot overlooking Rittenhouse Square. The Southern Land Company, the site’s developer, expects to break ground on the 1911 Walnut St. retail and residential skyscraper, dubbed “The Laurel” in 2019.
At a Tuesday meeting of the city’s Civic Design Review, Walt Spencer of the Center City Residents Association (CCRA) praised Southern Land, noting that a public meeting last Thursday at the Holy Trinity Church was notably free of strife. The developer had responded to concerns from members of the church about the building’s design and impact, he said.
“At the end of the meeting there was spontaneous applause from the audience,” said Spencer. “I’ve been to most of [the neighborhood association’s] meetings about big developments, and this is the first time I’ve ever heard that.”
Over the past three years, the developer met with thousands of Center City residents and a variety of other community groups. Southern Land then changed its proposal from a design that neighborhoods felt was out of character with the neighborhood—more Miami Beach than Quaker City—and agreed to preserve two of three historic buildings that they originally planned to raze.
The two historic structures, the Rittenhouse Coffeeshop and the Warwick Apartments, will be converted into 30 units of affordable housing earmarked for veterans. Last month, Southern Land promised six affordable units in the main tower as well, but have since bumped up the count. Now the company will offer eight units of rental housing targeted to those at 80 percent of area median income or less, meaning a four-person renter household earning $69,900 or less will be eligible for the units.
In the main tower, retail will occupy the first two stories, topped by 23 floors of apartments, including the eight affordable units. Amenities including a pool will live on floor 26 and luxury condos will fill the remaining levels.
The hardest questions about the project came from the chair of the advisory review board, Nancy Rogo Trainer. The Philadelphia architect, a principal at VSBA, asked why there are two separate entrances, one for renters and one for owners.
“It’s effectively two buildings stacked on top of each other, with two separate lobbies, two elevator banks, serviced separately with separate amenities,” said Dustin Downey, principal for this Southern Land project. “That’s why we have two separate entrances.”
In New York City, developers required to provide affordable housing have built “poor doors” for their below market tenants and a primary entranceway for those who pay top dollar. But Downey insisted that’s not what’s happening here. “I understand the concern of separating out the classes, but we are talking about separating the very rich from the rich,” said Downey.
The harmony didn’t extend into the committee’s review of the second item on its agenda: a six-story apartment building on North Broad Street in Francisville.
Project supporters from the Francisville Neighborhood Development Corporation—known for its support of dense development–spoke in favor of the the mixed-use redbrick apartment project at 906-916 N.Broad. The building will be mostly comprised of 54 one-bedroom apartments and 25 studio apartments, according to current plans. The rest of the 94 units will be two or three bedrooms.
But CDR members had their doubts. Leo Addimando, managing partner of Alterra Property Group, said that the building material looked out of place on North Broad Street, which features a lot of stone buildings. But he had a larger critique as well.
“This building is a straight copy of a building on Fairmount Avenue on the corner of 17th Street,” said Addimando. “I don’t know, maybe next time there should be some attribution given if [the plans] are copied off somebody else’s…Otherwise I think its fine, awfully dense for me, but if the neighbors like it…”
The rest of the CDR committee didn’t quite know how to handle Addimando’s critique.
“That’s a first,” said Trainer after a long pause. “If that’s the case I’d recommend some soul-searching.”
The rest of the panel constrained their critiques to the project’s density, with architect Cecil Baker remarking that he’d never seen 10-foot-wide living rooms before.
“This is all very, very, very tight,” said Baker. “I’ve never done a living room like that. It’s so narrow. I wonder if the community understands what is being built. I know in Washington Square West [where Baker lives] we would not approve this.”
Despite objections from Addimando and Baker, the review was concluded, allowing the project to move forward with no further design input from the city.
WHYY is your source for fact-based, in-depth journalism and information. As a nonprofit organization, we rely on financial support from readers like you. Please give today.







