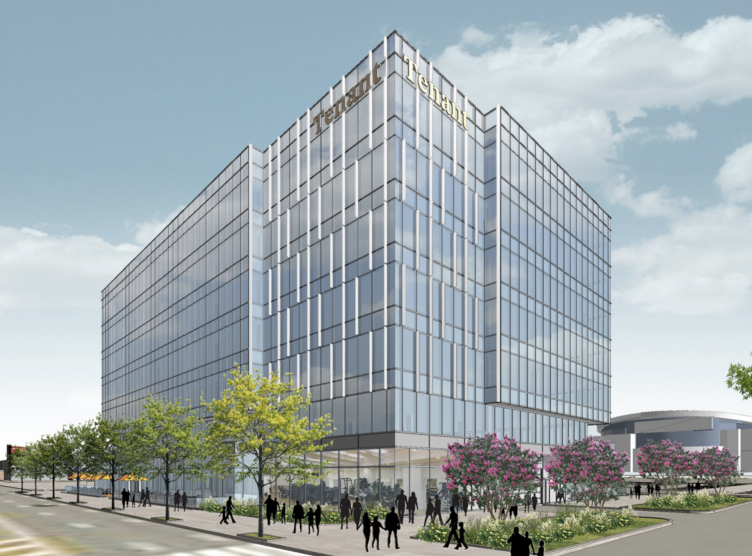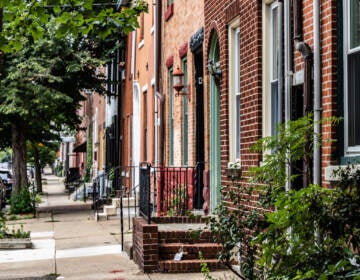A new look for Pattison Place, stadium district office tower
An office tower coming to Philadelphia’s sports stadium complex is boasting an updated look, according to renderings shared with the city’s Art Commission.

New renderings for Pattison Place (Beyer Blinder Belle)
This article originally appeared on PlanPhilly.
—
An office tower coming to Philadelphia’s sports stadium complex is boasting an updated look, according to renderings shared with the city’s Art Commission.
After winning concept approval from the Art Commission Wednesday, it is anticipated that the permitting process for the tower — dubbed Pattison Place — will be concluded this year. Construction will likely begin in 2020.
The city’s former director of commerce, Alan Greenberger, told Pattison Place’s design team that he sees the project as the first step toward making Pattison Avenue a more welcoming and pedestrian friendly environment. Currently, the six-lane roadway is lined with a moonscape of surface parking lots.
“When I was in office, I was very excited about the idea of getting this street urbanized,” said Greenberger, who is now the chair of the Philadelphia Art Commission. “This project is unexpected, but we are very pleased it came along and you responded properly to the urban concerns we had with Pattison.”
After renderings were first released for the project in February, the proposal received design critiques from the Philadelphia Industrial Development Corporation’s (PIDC) design committee, which includes Greenberger. (PIDC leases the land from the city and in turn leases it to Pattison Place’s developers.)
PIDC design committee’s argued that the corners of the seven-story building, originally proposed as expanses of undifferentiated glass, were too bland. They wanted the facade livened up and the northwest corner, on Pattison Avenue itself, to be more active.
Pattison Place’s design team obliged and the updated plan stud the facade of the 186,000 square foot structure with vertical aluminum fins. A proposed gymnasium has been shifted to front on Pattison at the northwestern corner, while the entrance is on the southeastern corner.
“We wanted to animate the facade, especially on the corner to give it verticality and we moved the fitness center to corner to activate the area,” said architect Richard Metsky, as he explained to the Art Commission how the project has changed since the plan first rolled out in February.
In addition to six floors of office space and the fitness center, there will be two restaurants spaces and a cafe on the ground floor. Outdoor seating is planned around the eateries, along with extensive plantings and a landscape buffer to bring shade and visual appeal to the currently barren area.
The $80 million office development is a collaboration between Cordish Companies, a Baltimore-based real estate company, and Comcast Spectacor, the entertainment wing of Comcast.
The project is part of an ongoing collaboration between Cordish Companies and Comcast Spectacor. The two corporations also collaborated on the neighboring Xfinity Live complex, that opened in 2012.
Between Pattison Place and Xfinity Live, the companies plan to install a large fountain and a hotel complex.
WHYY is your source for fact-based, in-depth journalism and information. As a nonprofit organization, we rely on financial support from readers like you. Please give today.







